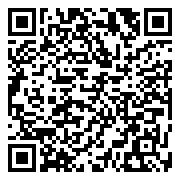
Residential For Sale
2,998 Sqft

Basic Details
Property Type:
Residential
Listing Type:
For Sale
Listing ID:
12503505
Price:
$3,795,000
Bedrooms:
2
Bathrooms:
4
Half Bathrooms:
2
Square Footage:
2,998 Sqft
Year Built:
2001
Style
Mountain Contemporary, See Remarks,
Status:
Active
List Price/SqFt:
$1,266
Apx SqFt Finished:
2,998 Sqft
Total Full Baths:
1
Total 3/4 Baths:
1
Sub-Type
Detached,
Features
Heating System
Radiant Floor, Boiler,
Basement
Walk-out Access,
View
Mountain(s), Ski Area, Valley, Trees/woods,
Roof
Asphalt,
Parking Spaces Covered:
2
Appliances
Refrigerator, Disposal, Oven, Washer, Dishwasher, Gas Range, See Remarks, Dryer, Tankless Water Heater,
Assessments
Change Of Ownership Fee - Buyer Pays,
Common Area Amenities
Fitness Room, Pool, Clubhouse, Pets Not Allowed, Pickle Ball Court, Tennis Court(s), Spa/hot Tub,
Construction
See Remarks, Post & Beam,
Dining Area
Informal Dining, Breakfast Bar, Eat-in Kitchen,
Equipment
Water Heater - Gas, Appliances, Garage Door Opener, Thermostat - Programmable, Water Softener - Owned, Fire Pressure System, Security System - Installed, Central Vacuum,
Exterior
See Remarks, Stone, Other,
Exterior Features
Lawn Sprinkler - Timer, See Remarks, Drip Irrigation, Storage, Deck, Patio, Sprinklers In Rear, Sprinklers In Front,
Flooring
Concrete,
Foundation
Slab,
Garage Type
Attached, Oversized, Heated Garage, Hose Bibs,
Interior Features
Washer Hookup, Furnished - Fully, Pantry, See Remarks, Vaulted Ceiling(s), Ceiling(s) - 9 Ft Plus, Jetted Bath Tub(s), Steam Room/shower, Skylight(s), Granite Counters, Open Floorplan, Walk-in Closet(s), Double Vanity, Kitchen Island, Storage, Fire Sprinkler System,
Other Structures
See Remarks, Other,
Property Description
Gradual Slope, Natural Vegetation, Secluded, Adjacent Common Area Land, Pud - Planned Unit Development, Cul-de-sac, Many Trees, Fully Landscaped,
Recreation Access
Hike/bike Trail - Adjoining Project,
Sewage
Public Sewer,
Utilities
Cable Available, Electricity Connected, High Speed Internet Available, Natural Gas Connected, Phone Lines/additional,
Water
Public, Irrigation,
Address Map
Country:
US
State:
UT
County:
Summit
City:
Park City
Zipcode:
84098
Street:
Bear View
Street Number:
4830
Street Suffix:
Drive
Longitude:
W112° 26' 19.9''
Latitude:
N40° 42' 8.3''
Geographic Area:
Park City
Subdivision:
Cedar Draw Estates
Major Area:
Snyderville Basin
Area:
11 - Sun Peak/Bear Hollow
MLS Addon
Office Name:
BHHS Utah Properties - SV
Agent Name:
Heidi M Ingham
ListingMemberShortId:
04385
ListingOfficeShortId:
BHU2
Apx Taxes:
$8,208
Tax Year:
2024
Tax ID:
Cde-Ii-3
Construction Status:
Complete
HOA Dues Frequency:
Annually
HOA Dues $:
$1,655
School District:
Park City
Association Fees Included
Amenities,
Road Frontage Type
Public,
Road Surface Type
Paved,
Agent Info
| No Image |
(435) 659-1175 - 7084 N Earl St, Park City, UT 84098 -
