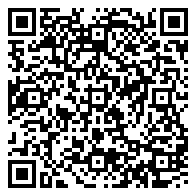
Residential For Sale
3,337 Sqft




Basic Details
Property Type:
Residential
Listing Type:
For Sale
Listing ID:
12503415
Price:
$4,750,000
Bedrooms:
4
Bathrooms:
5
Half Bathrooms:
1
Square Footage:
3,337 Sqft
Year Built:
2019
Lot Area:
12,632 Sqft
Style
Mountain Contemporary, Multi-level Unit, Cabin,
Status:
Active
List Price/SqFt:
$1,423
Apx SqFt Finished:
3,337 Sqft
Total Full Baths:
2
Total 3/4 Baths:
2
Sub-Type
Detached,
Features
Heating System
Natural Gas, Forced Air, Radiant Floor, Zoned,
Cooling System
Central Air, Air Conditioning,
Basement
Walk-out Access,
View
Mountain(s), Valley, Meadow, Trees/woods,
Fireplace
Wood Burning, Gas, Gas Starter, Insert,
Roof
Shingle, Metal, Shake,
Total Fireplaces:
2
Parking Spaces Covered:
2
Appliances
Microwave, Refrigerator, Disposal, Oven, Washer, Dishwasher, Gas Range, Washer/dryer Stacked, Dryer,
Assessments
Change Of Ownership Fee - Buyer Pays,
Common Area Amenities
Pets Allowed, Fire Sprinklers, Fitness Room, Pets Allowed W/restrictions, Pool, Security System - Entrance, Steam Room, See Remarks, Shuttle Service, Clubhouse, Other, Tennis Court(s), Spa/hot Tub, Elevator(s), Management, Security,
Construction
Frame - Wood,
Dining Area
Informal Dining, Breakfast Bar,
Equipment
Water Heater - Gas, Appliances, Media System - Prewired, Smoke Alarm, Garage Door Opener, Thermostat - Programmable, Water Softener - Owned, Audio System, Computer Network - Prewired, Satellite Components,
Exterior
Stone, Wood Siding,
Exterior Features
Porch, Balcony, Spa/hot Tub, Gas Bbq Stubbed, Drip Irrigation, Deck, Patio,
Flooring
Carpet, Tile, Wood,
Foundation
Slab,
Interior Features
Ceiling Fan(s), Main Level Master Bedroom, Washer Hookup, Vaulted Ceiling(s), Ceiling(s) - 9 Ft Plus, Spa/hot Tub, Furnished - Partially, Fire Sprinkler System,
Property Description
Other, Natural Vegetation, Level, Adjacent Common Area Land, Cul-de-sac, Corner Lot, Fully Landscaped,
Recreation Access
Hike/bike Trail - Adjoining Project,
Sewage
Public Sewer,
Utilities
Cable Available, Electricity Connected, High Speed Internet Available, Natural Gas Connected, Phone Available,
Water
Public,
Address Map
Country:
US
State:
UT
County:
Wasatch
City:
Heber City
Zipcode:
84032
Street:
Star Bright
Street Number:
6801
Street Suffix:
Way
Longitude:
W112° 41' 42.3''
Latitude:
N40° 35' 28.5''
Street Direction:
N
Geographic Area:
Heber and Midway
Lot #:
268
Subdivision:
Victory Ranch
Major Area:
Jordanelle
Area:
27 - South Jordanelle
MLS Addon
Office Name:
Summit Sotheby's International Realty
Agent Name:
Kirstin Gloor
ListingMemberShortId:
14575
ListingOfficeShortId:
SSIR1
Apx Taxes:
$24,871
Tax Year:
2024
Tax ID:
00-0021-3121
Construction Status:
Complete
HOA Dues Frequency:
Quarterly
HOA Dues $:
$3,473
School District:
Wasatch
Association Fees Included
Com Area Taxes, Security, Snow Removal, Shuttle Service,
Road Frontage Type
Private Road, Gated,
Road Surface Type
Paved,
UnBranded Virtual Tour:
Agent Info
| No Image |
(435) 659-1175 - 7084 N Earl St, Park City, UT 84098 -
