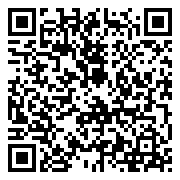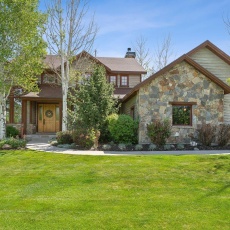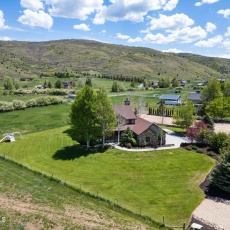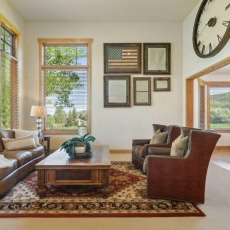
Residential For Sale
5,295 Sqft




Basic Details
Property Type:
Residential
Listing Type:
For Sale
Listing ID:
12501649
Price:
$1,875,000
Bedrooms:
6
Bathrooms:
5
Square Footage:
5,295 Sqft
Year Built:
2004
Lot Area:
83,635 Sqft
Style
Mountain Contemporary, Multi-level Unit, Traditional,
Status:
Active
List Price/SqFt:
$357
Apx SqFt Finished:
5,256 Sqft
Apx SqFt Unfinished:
39 Sqft
Total Full Baths:
3
Total 3/4 Baths:
2
Sub-Type
Detached,
Features
Heating System
Natural Gas, Forced Air, Zoned, Fireplace(s), Energy Star Qualified Furnace,
Cooling System
Central Air, Energy Star Qualified Equipment,
Basement
Walk-out Access,
Fence
Partial,
View
Mountain(s), Valley,
Fireplace
Wood Burning, Gas, Gas Starter,
Roof
Asphalt, Shingle,
Total Fireplaces:
3
Parking Spaces Covered:
3
Appliances
Microwave, Refrigerator, Disposal, Washer, Gas Range, Double Oven, Energy Star Qualified Refrigerator, Energy Star Qualified Dishwasher, Electric Dryer Hookup, Energy Star Qualified Washer, Gas Dryer Hookup, Dryer, Humidifier,
Construction
Frame - Wood,
Dining Area
Eat-in Kitchen, Semi-formal Dining, Formal Dining,
Equipment
Water Heater - Gas, Appliances, Media System - Prewired, Smoke Alarm, Garage Door Opener, Water Purifier, Security System - Installed, Computer Network - Prewired,
Exterior
Stone, Wood Siding,
Exterior Features
Porch, Balcony, Lawn Sprinkler - Full, Lawn Sprinkler - Timer, Gas Bbq Stubbed, Drip Irrigation, Storage, Deck, Sprinklers In Rear, Sprinklers In Front,
Flooring
Carpet, Stone, Tile, Wood,
Foundation
Concrete Perimeter,
Garage Type
Attached, Oversized, Hose Bibs,
Interior Features
Ceiling Fan(s), Electric Dryer Hookup, Gas Dryer Hookup, Washer Hookup, Pantry, Vaulted Ceiling(s), Ceiling(s) - 9 Ft Plus, Wet Bar, Granite Counters, Open Floorplan, Walk-in Closet(s), Double Vanity, Kitchen Island, Storage,
Other Park Type
Rec Vehicle,
Other Structures
Shed(s), Storage, Barn(s), Corral(s), Horse Facilities,
Property Description
Natural Vegetation, South Facing, Level, Horse Property, Secluded, Many Trees, Partially Landscaped,
Sewage
Septic System,
Utilities
Cable Available, Electricity Connected, High Speed Internet Available, Natural Gas Connected, Phone Available,
Water
Private, Irrigation,
Address Map
Country:
US
State:
UT
County:
Summit
City:
Woodland
Zipcode:
84036
Street:
Woodland
Street Number:
2605
Street Suffix:
Way
Longitude:
W112° 46' 10''
Latitude:
N40° 35' 9.6''
Street Direction:
E
Geographic Area:
Kamas Valley
Lot #:
3
Subdivision:
Woodland Hills
Major Area:
Kamas Valley
Area:
50 - Woodland and Francis
MLS Addon
Office Name:
Stein Eriksen Realty Group
Agent Name:
Jeff Spencer
ListingMemberShortId:
01869
ListingOfficeShortId:
CHAT
Apx Taxes:
$4,972
Tax Year:
2024
Tax ID:
Wh-3
School District:
South Summit
Road Frontage Type
Public,
Road Surface Type
Paved,
UnBranded Virtual Tour:
Agent Info
| No Image |
(435) 659-1175 - 7084 N Earl St, Park City, UT 84098 -
