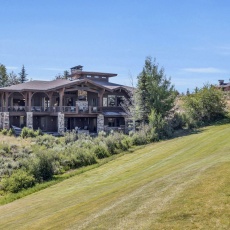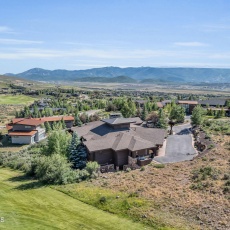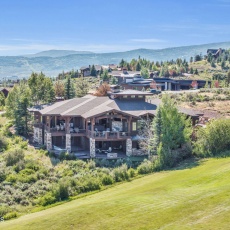
Residential For Sale
8,233 Sqft




Basic Details
Property Type:
Residential
Listing Type:
For Sale
Listing ID:
12402810
Price:
$6,950,000
Bedrooms:
5
Bathrooms:
7
Half Bathrooms:
2
Square Footage:
8,233 Sqft
Year Built:
2008
Lot Area:
47,916 Sqft
Style
Mountain Contemporary, Multi-story,
Status:
Active
List Price/SqFt:
$844
Apx SqFt Finished:
8,233 Sqft
Total Full Baths:
4
Total 3/4 Baths:
1
Sub-Type
Detached,
Features
Heating System
Natural Gas, Furnace - Energy Star Rated, Radiant Floor, Zoned, Boiler,
Cooling System
Central Air,
View
Mountain(s), Golf Course, Ski Area,
Fireplace
Wood Burning, Gas, Gas Starter,
Roof
Asphalt, Shingle, Copper,
Total Fireplaces:
5
Parking Spaces Covered:
3
Appliances
Microwave, Refrigerator, Disposal, Washer, Dishwasher, Gas Range, Double Oven, Gas Dryer Hookup, Dryer,
Assessments
Yes, Change Of Ownership Fee - Buyer Pays,
Common Area Amenities
Fire Sprinklers, Fitness Room, Pets Allowed W/restrictions, Pool, Security System - Entrance, Ski Storage, Steam Room, See Remarks, Shuttle Service, Clubhouse, Pickle Ball Court, Tennis Courts, Spa/hot Tub, Elevator(s), Management, Security,
Construction
Frame - Wood,
Dining Area
Breakfast Nook, Breakfast Bar, Semi-formal Dining,
Equipment
Water Heater - Gas, Appliances, Media System - Prewired, Smoke Alarm, Garage Door Opener, Thermostat - Programmable, Satellite Dish, Water Purifier, Water Softener - Owned, Security System - Installed, Security System - Prewired, Audio System, Central Vacuum, Computer Network - Prewired,
Exterior
Stone, Wood Siding, Shingle Siding,
Exterior Features
Patio(s), Deck(s), Landscaped - Fully, Lawn Sprinkler - Full, Gas Bbq, Gas Bbq Stubbed, Drip Irrigation,
Flooring
Tile, Wood,
Foundation
Concrete Perimeter, Slab,
Garage Type
Oversized, Floor Drain, Hose Bibs,
Interior Features
Ceiling Fan(s), Gas Dryer Hookup, Main Level Master Bedroom, Washer Hookup, Fire Sprinklers, Pantry, Vaulted Ceiling(s), Ceiling(s) - 9 Ft Plus, Wet Bar, Lower Level Walkout, Jetted Bath Tub(s), Granite Counters, Open Floorplan, Walk-in Closet(s), Double Vanity, Kitchen Island, Storage,
Property Description
Gradual Slope, South Facing, Adjacent Common Area Land,
Recreation Access
Hike/bike Trail - Adjoining Project, Horse Trail, Golf Course Hole # (see Remarks),
Sewage
Public Sewer, Sewer Pump Required,
Utilities
Electricity Connected, High Speed Internet Available, Natural Gas Connected, Phone Available, Phone Lines/additional,
Water
Public,
Address Map
Country:
US
State:
UT
County:
Summit
City:
Park City
Zipcode:
84098
Street:
Blue Sage
Street Number:
3304
Street Suffix:
Trail
Longitude:
W112° 32' 59.4''
Latitude:
N40° 44' 35.7''
Geographic Area:
Park City
Lot #:
5
Subdivision:
Painted Sky
Major Area:
Snyderville Basin
Area:
22 - Promontory
MLS Addon
Office Name:
Engel & Volkers Park City
Agent Name:
Andy Levine
ListingMemberShortId:
11210
ListingOfficeShortId:
3111
Apx Taxes:
$16,731
Tax Year:
2023
Tax ID:
Psky-5
Construction Status:
Complete
HOA Dues Frequency:
Monthly
HOA Dues $:
$400
School District:
South Summit
Association Fees Included
Com Area Taxes, Insurance, Maintenance Grounds, Reserve/contingency Fund, Security, Snow Removal, Shuttle Service,
Road Frontage Type
Private Road, Gated,
Road Surface Type
Paved,
UnBranded Virtual Tour:
Agent Info
| No Image |
(435) 659-1175 - 7084 N Earl St, Park City, UT 84098 -
