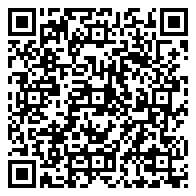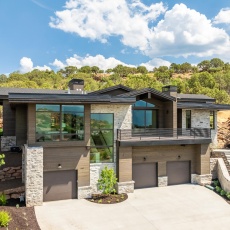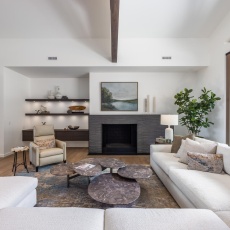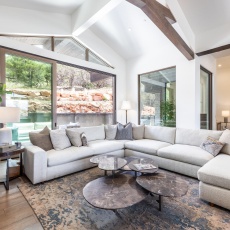
Residential For Sale
5,176 Sqft




Basic Details
Property Type:
Residential
Listing Type:
For Sale
Listing ID:
12401708
Price:
$4,150,000
Bedrooms:
5
Bathrooms:
6
Half Bathrooms:
1
Square Footage:
5,176 Sqft
Year Built:
2024
Style
Mountain Contemporary,
Status:
Active
List Price/SqFt:
$802
Apx SqFt Finished:
5,176 Sqft
Total Full Baths:
5
Sub-Type
Detached,
Features
Heating System
Natural Gas, Forced Air, Pre-plumbed, Fireplace(s),
Cooling System
Central Air, Air Conditioning,
Basement
Partial,
View
Mountain(s), Golf Course, Valley, Trees/woods,
Fireplace
Gas,
Roof
Asphalt, Metal,
Total Fireplaces:
2
Parking Spaces Covered:
3
Appliances
Microwave, Refrigerator, Disposal, Freezer, Oven, Dishwasher, Gas Range, Double Oven, Washer/dryer Stacked, Gas Dryer Hookup,
Assessments
Buyer Pays, Change Of Ownership Fee - Buyer Pays,
Common Area Amenities
Pets Allowed, Fire Sprinklers, Fitness Room, Pool, Shuttle Service, Clubhouse, Pickle Ball Court, Tennis Courts, Spa/hot Tub, Security,
Construction
Frame - Wood,
Dining Area
Eat-in Kitchen, Semi-formal Dining,
Equipment
Humidifier, Water Heater - Gas, Appliances, Smoke Alarm, Garage Door Opener, Thermostat - Programmable, Fire Pressure System, Water Heater - Tankless,
Exterior
Stone, Wood Siding, Steel Siding,
Exterior Features
Patio(s), Porch, Deck(s), Landscaped - Fully, Lawn Sprinkler - Full, Ski Storage,
Flooring
Carpet, Tile, Wood,
Foundation
Other,
Garage Type
Attached, Oversized,
Interior Features
Gas Dryer Hookup, Main Level Master Bedroom, Fire Sprinklers, Pantry, Ski Storage, Vaulted Ceiling(s), Ceiling(s) - 9 Ft Plus, Granite Counters, Open Floorplan, Walk-in Closet(s), Double Vanity, Kitchen Island, Storage,
Property Description
Gradual Slope, Natural Vegetation, Secluded, Adjacent Common Area Land, Cul-de-sac, Few Trees,
Recreation Access
Hike/bike Trail - Adjoining Project, Horse Trail,
Sewage
Public Sewer,
Utilities
Cable Available, Electricity Connected, High Speed Internet Available, Natural Gas Connected, Phone Available,
Water
Public,
Address Map
Country:
US
State:
UT
County:
Wasatch
City:
Heber City
Zipcode:
84032
Street:
Red Ledges
Street Number:
310
Street Suffix:
Boulevard
Longitude:
W112° 37' 57.2''
Latitude:
N40° 30' 41.3''
Street Direction:
N
Geographic Area:
Heber and Midway
Subdivision:
Red Ledges
Major Area:
Heber Valley
Area:
33 - Red Ledges
MLS Addon
Office Name:
Summit Sotheby's International Realty (Heber)
Agent Name:
Chris Maddox
ListingMemberShortId:
10635
ListingOfficeShortId:
3826
Apx Taxes:
$2,484
Tax Year:
2023
Tax ID:
00-0020-7381
Construction Status:
Complete
HOA Dues Frequency:
Annually
HOA Dues $:
$2,875
School District:
Wasatch
Association Fees Included
Com Area Taxes, Insurance, Maintenance Grounds, Management Fees, Reserve/contingency Fund, Security,
Road Frontage Type
Private Road, Gated,
Road Surface Type
Paved,
UnBranded Virtual Tour:
Agent Info
| No Image |
(435) 659-1175 - 7084 N Earl St, Park City, UT 84098 -
