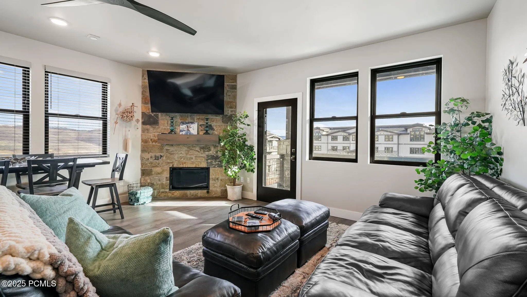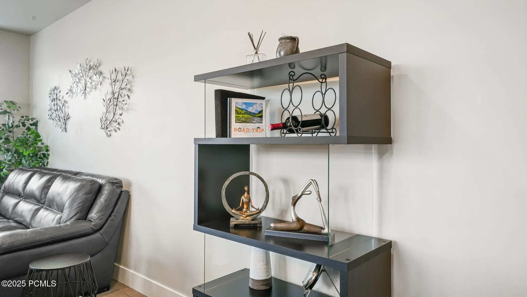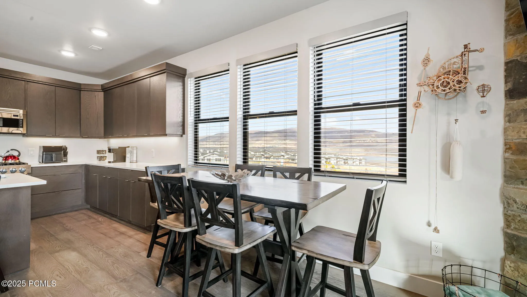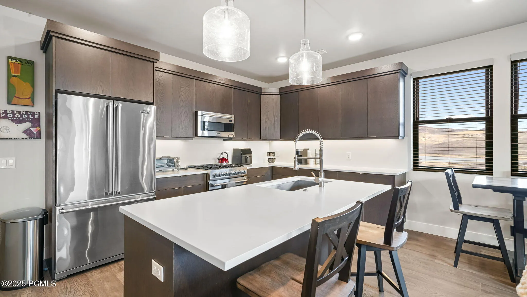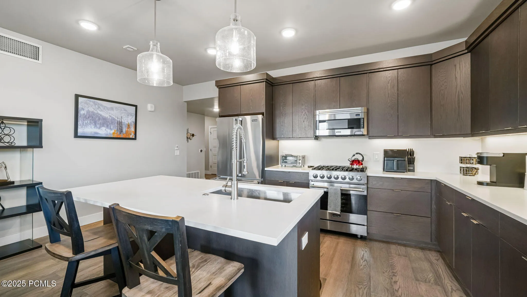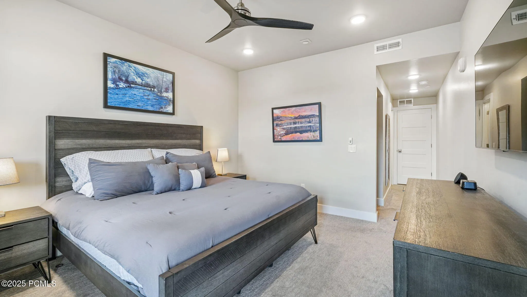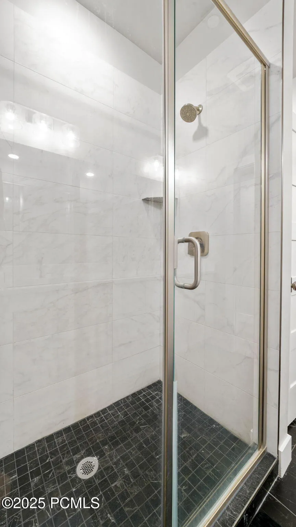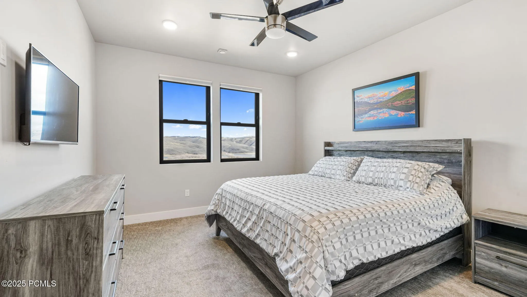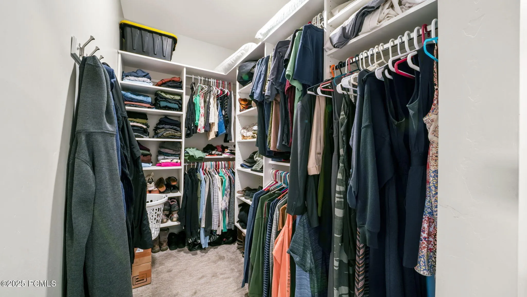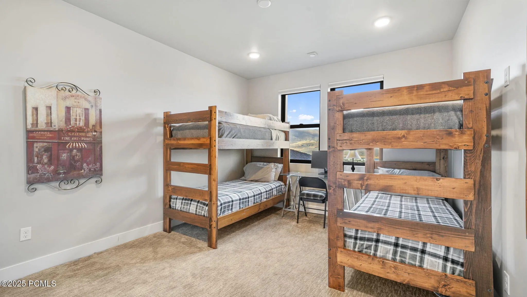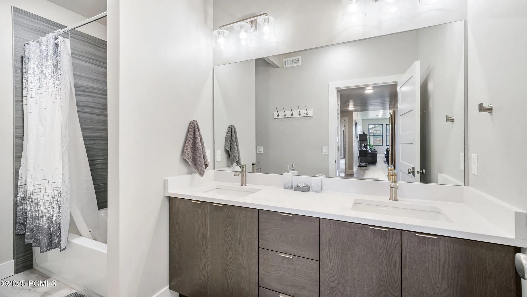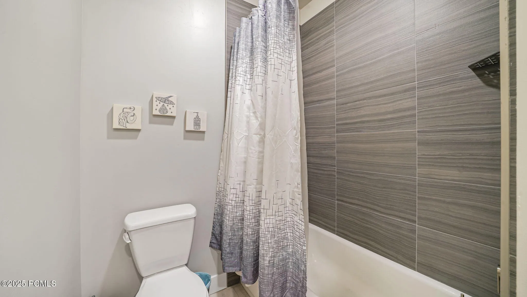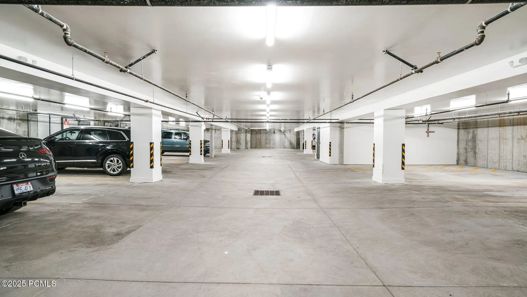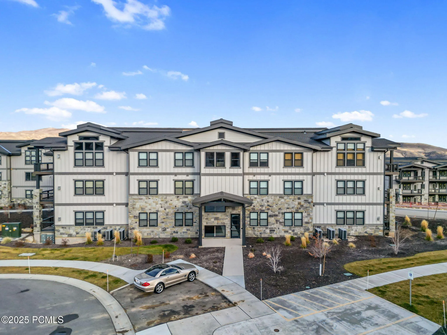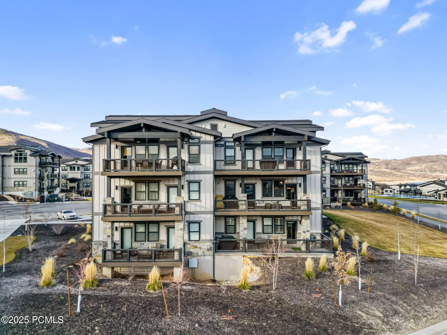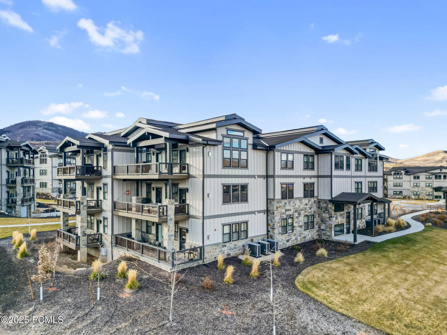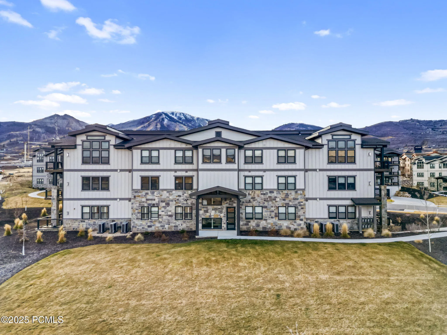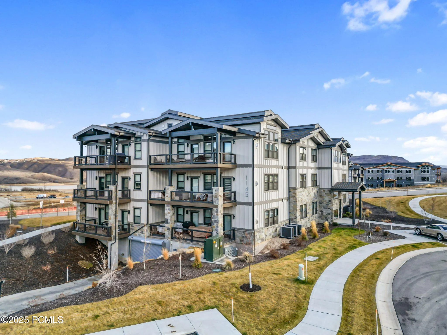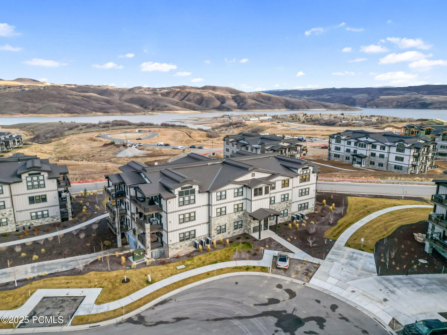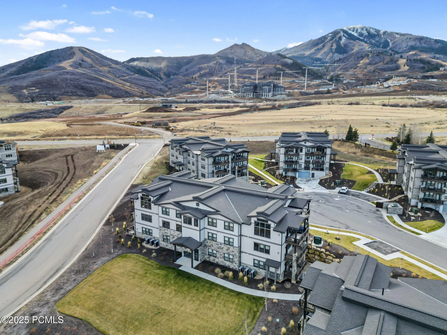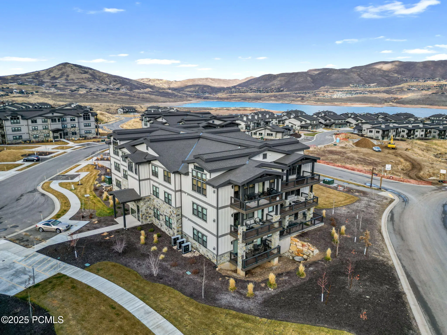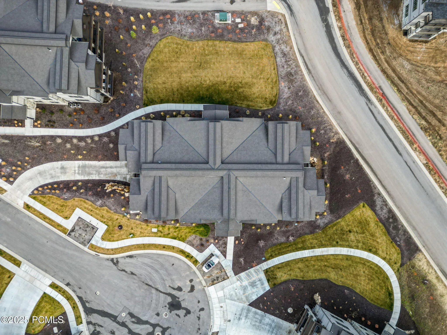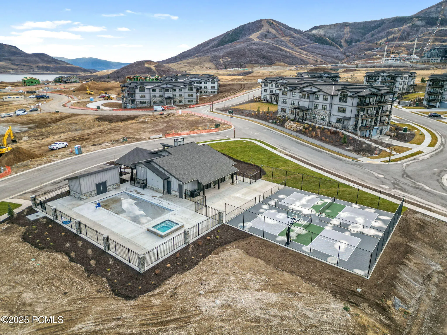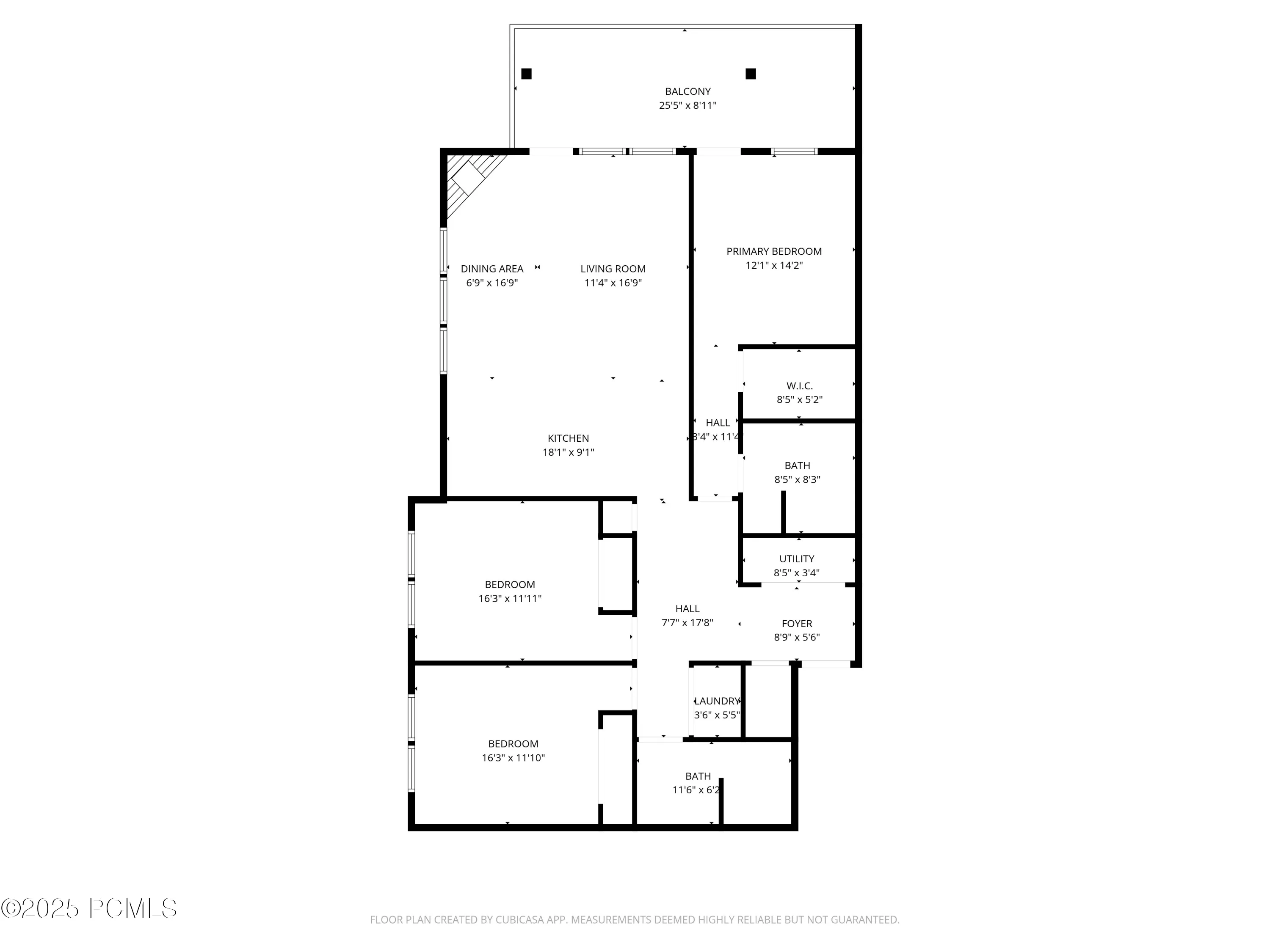Discover effortless mountain living in this thoughtfully designed 3-bedroom, 2-bath single-level condo at Mayflower Lakesideone of the newest luxury communities perfectly positioned between Deer Valley East Village and Jordanelle Reservoir. Thisresidence blends comfort, style, and true low-maintenance living, making it an ideal retreat or investment. Step inside to anopen-concept layout enhanced by 9-foot ceilings and expansive windows that bathe the space in natural light. A cozy gasfireplace offers a warm, inviting atmosphere after a day on the slopes or the water. The contemporary kitchen impresses withquartz countertops, large island and Viking appliances. Enjoy morning sun and mountain views from your south-facing balcony,accessible from both the living area and the primary suite. Building conveniences include underground parking with storage,elevator access, and a soon-to-be-finished clubhouse featuring a seasonal pool, year-round hot tub, pickleball courts, and a playarea-perfect for family, guests, or short-term renters. The location is unbeatable: just 5 minutes to DVEV’s chairlifts andJordanelle Reservoir, 15 minutes to Park City or quaint Midway and under 40 minutes to SLC Intl Airport. Whether you’reseeking a personal mountain getaway or a smart income-producing property, Mayflower Lakeside delivers modern comfort,unbeatable access to outdoor adventure, and the simplicity of lock-and-leave living.
- Heating System:
- Natural Gas, Forced Air, Fireplace(s)
- Cooling System:
- Central Air
- Fireplace:
- Gas
- Parking:
- Detached
- Exterior Features:
- Balcony
- Fireplaces Total:
- 1
- Flooring:
- Tile, Carpet, Vinyl
- Interior Features:
- Double Vanity, Kitchen Island, Walk-In Closet(s), Ceiling(s) - 9 Ft Plus, Main Level Master Bedroom, Ceiling Fan(s)
- Sewer:
- Public Sewer
- Utilities:
- Cable Available, Natural Gas Connected, High Speed Internet Available, Electricity Connected
- Architectural Style:
- Single Level Unit
- Appliances:
- Disposal, Gas Range, Dishwasher, Refrigerator, Microwave, Dryer, Washer, Oven
- Country:
- US
- State:
- UT
- County:
- Wasatch
- City:
- Heber City
- Zipcode:
- 84032
- Street:
- Helling
- Street Number:
- 1145
- Street Suffix:
- Circle
- Mls Area Major:
- Jordanelle
- Street Dir Prefix:
- W
- Unit Number:
- 203
- High School District:
- Wasatch
- Office Name:
- Realtypath LLC (Prestige)
- Agent Name:
- Brian Douglas
- Construction Materials:
- Stone, HardiPlank Type
- Foundation Details:
- Pillar/Post/Pier, Concrete Perimeter
- Garage:
- 1.00
- Levels:
- 3
- Lot Features:
- Fully Landscaped, Gradual Slope, South Facing, PUD - Planned Unit Development, Cul-De-Sac, Few Trees
- Virtual Tour:
- https://my.matterport.com/show/?m=XCwZNw7g8VP&brand=0&mls=1&
- Water Source:
- Public
- Accessibility Features:
- Accessible Approach with Ramp
- Association Amenities:
- Spa/Hot Tub,Pickle Ball Court,Clubhouse,Pool,Pets Allowed
- Building Size:
- 1496
- Tax Annual Amount:
- 9844.00
- Association Fee:
- 520.00
- Association Fee Frequency:
- Monthly
- Association Fee Includes:
- Maintenance Exterior, Maintenance Grounds, Snow Removal, Water, Sewer
- Association Yn:
- 1
- Co List Agent Full Name:
- Paige Douglas
- Co List Agent Mls Id:
- 12023
- Co List Office Mls Id:
- 3530
- Co List Office Name:
- Realtypath LLC
- List Agent Mls Id:
- 16030
- List Office Mls Id:
- 3387
- Listing Term:
- Cash,1031 Exchange,Conventional,Government Loan
- Modification Timestamp:
- 2025-11-22T15:25:19Z
- Originating System Name:
- pcmls
- Status Change Timestamp:
- 2025-11-21
Residential For Sale
1145 W Helling Circle Unit 203, Heber City, UT 84032
- Property Type :
- Residential
- Listing Type :
- For Sale
- Listing ID :
- 12504964
- Price :
- $1,449,000
- View :
- Ski Area,Lake,Mountain(s)
- Bedrooms :
- 3
- Bathrooms :
- 2
- Square Footage :
- 1,496
- Year Built :
- 2022
- Lot Area :
- 0.03 Acre
- Status :
- Active
- Full Bathrooms :
- 1
- Property Sub Type :
- Condominium
- Roof:
- Asphalt, Shingle, Composition


