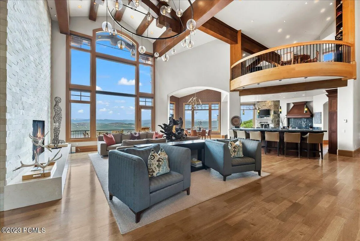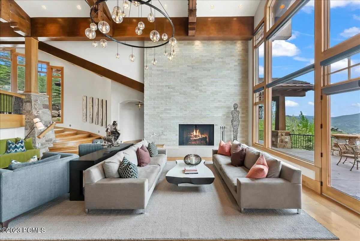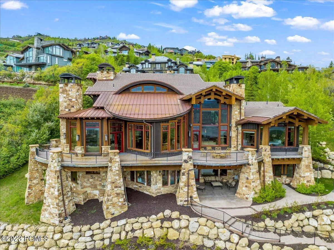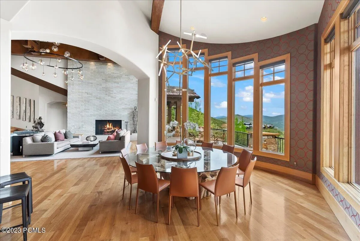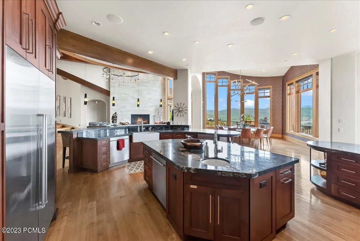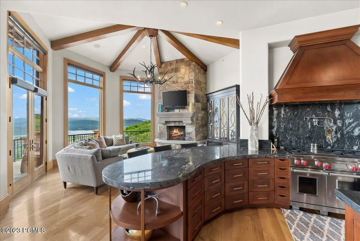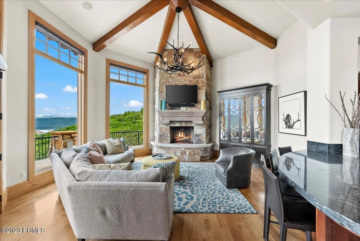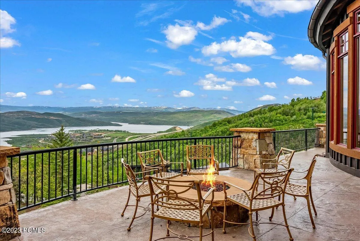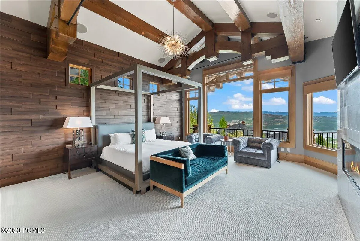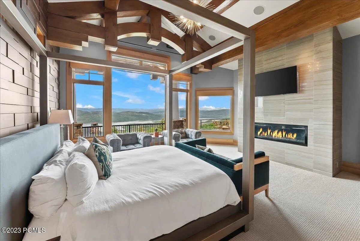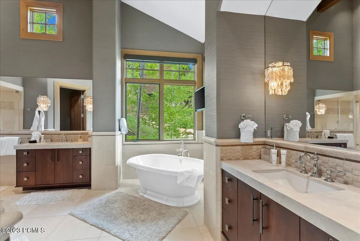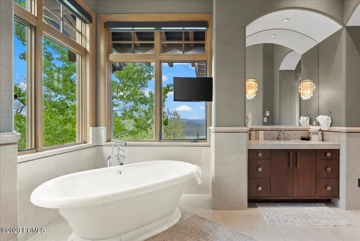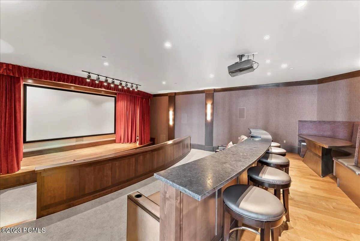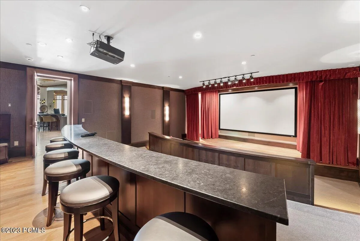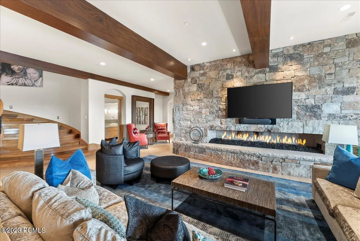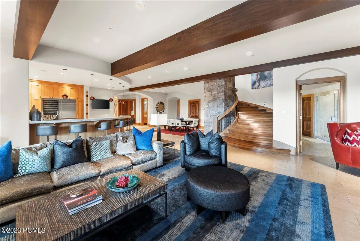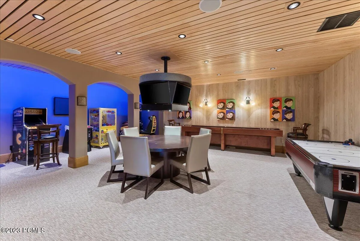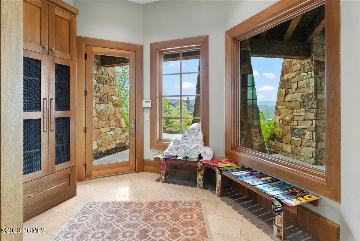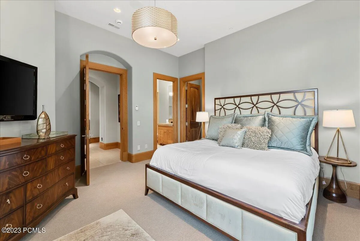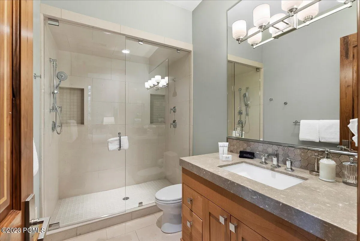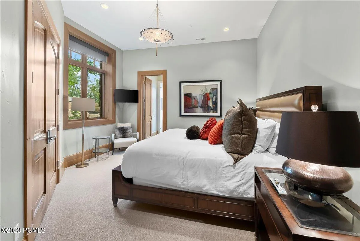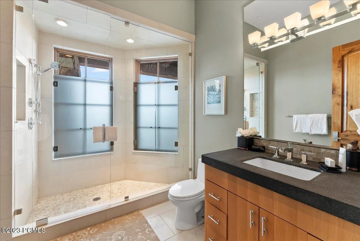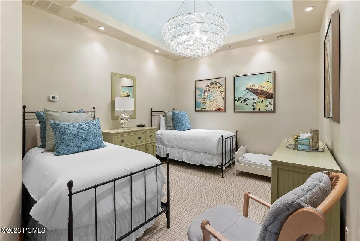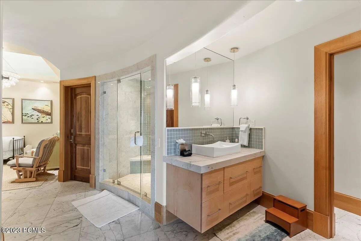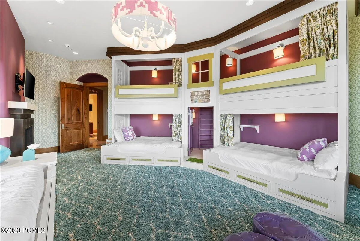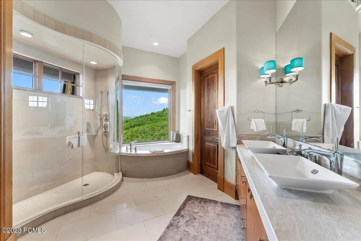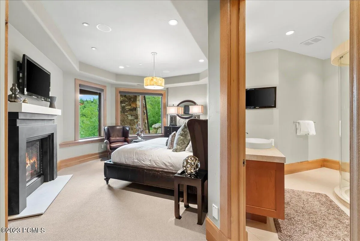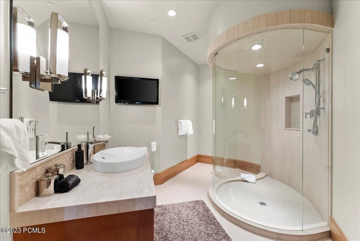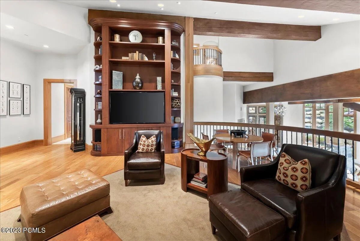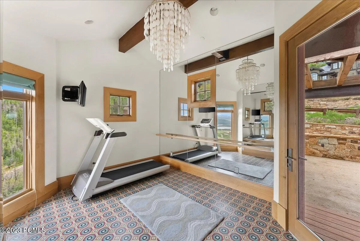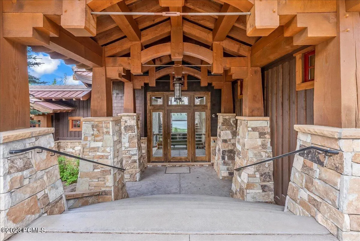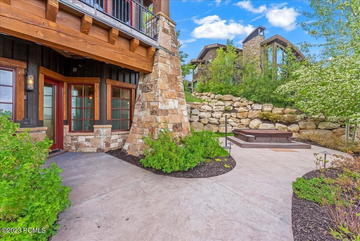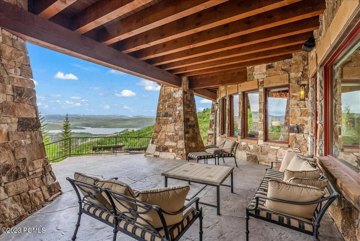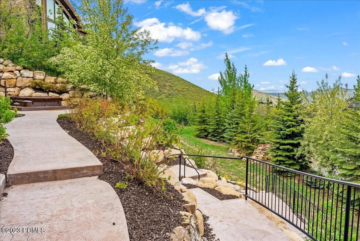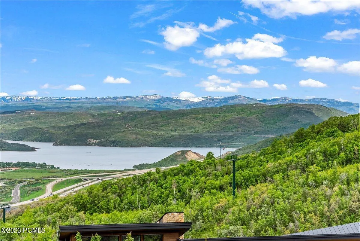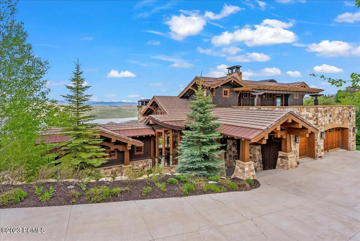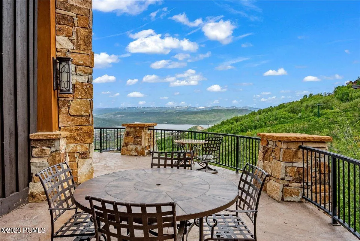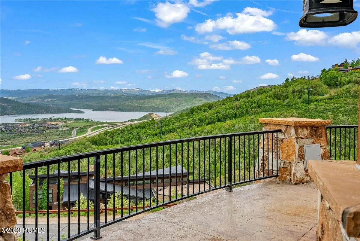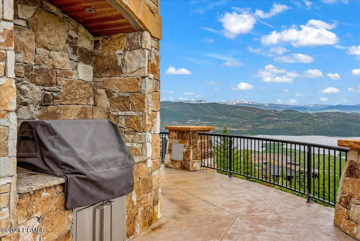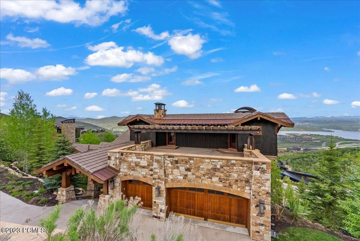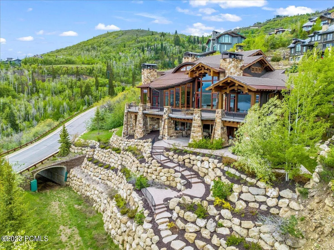Welcome to Deer Crest Estates — where mountain luxury meets effortless adventure. Tucked within one of Park City’s most exclusive gated ski communities, this incredible 5-bedroom residence offers true ski-in/ski-out access and breathtaking views at every turn. From the moment you enter, warm mountain ambiance blends seamlessly with modern elegance, and an open layout showcases sweeping panoramic views of the Jordanelle Reservoir and the iconic slopes of Deer Valley Resort.The great room is a true centerpiece, featuring soaring ceilings, a striking stone fireplace, and floor-to-ceiling windows framing the water and mountain views. The large kitchen was designed for both chefs and entertainers alike, with multiple islands, a dedicated prep area, and ample space for hosting after a day on the mountain.Five en-suite bedrooms provide luxury and privacy for all guests. The home also offers a theater room, game room, and lower-level living space complete with wet bar, creating multiple gathering zones throughout the home. For the ultimate mountain convenience, step onto the lower deck and enjoy direct access to world-class ski terrain right from your back door.Beyond the slopes, Deer Crest offers unmatched accessibility. Being just minutes from Main Street Park City for dining, boutiques, and apres-ski experiences, and a short drive to both the Salt Lake City International Airport and the Heber City private airport for smooth travel in and out of town.This exceptional Deer Crest Estate is more than a home, it’s a legacy mountain retreat that embodies comfort, sophistication, and adventure. Experience luxury living at elevation and create unforgettable memories in the heart of Park City.Contact us today to explore this incredible opportunity.
- Heating System:
- Radiant Floor, Zoned, Fireplace(s)
- Cooling System:
- Central Air
- Basement:
- Walk-Out Access
- Fireplace:
- Wood Burning, Gas
- Parking:
- Attached
- Exterior Features:
- Deck, Sprinklers In Rear, Sprinklers In Front, Spa/Hot Tub, Patio, Drip Irrigation, Heated Driveway, Gas Grill, Balcony, Heated Walkway, Ski Storage
- Fireplaces Total:
- 2
- Flooring:
- Carpet, Wood, Stone
- Interior Features:
- Kitchen Island, Pantry, Elevator, Main Level Master Bedroom, Wet Bar, Ski Storage, Steam Room/Shower, Vaulted Ceiling(s), Fire Sprinkler System
- Sewer:
- Public Sewer
- Utilities:
- Natural Gas Connected, High Speed Internet Available, Electricity Connected
- Architectural Style:
- Mountain Contemporary
- Appliances:
- Disposal, Gas Range, Double Oven, Dishwasher, Refrigerator, Microwave, Washer, Washer/Dryer Stacked, Electric Dryer Hookup
- Country:
- US
- State:
- UT
- County:
- Wasatch
- City:
- Heber City
- Zipcode:
- 84032
- Street:
- Deer Pointe
- Street Number:
- 2867
- Street Suffix:
- Drive
- Longitude:
- W112° 32' 24.6''
- Latitude:
- N40° 38' 13.7''
- Mls Area Major:
- Park City Limits
- High School District:
- Wasatch
- Office Name:
- Bald Eagle Realty
- Agent Name:
- John Ordean
- Construction Materials:
- Wood Siding, Stone
- Foundation Details:
- Concrete Perimeter
- Garage:
- 3.00
- Lot Features:
- Natural Vegetation, Gradual Slope, Partially Landscaped, Cul-De-Sac
- Virtual Tour:
- https://my.matterport.com/show/?m=ksdsvXDyDSj
- Water Source:
- Public
- Accessibility Features:
- None
- Association Amenities:
- None
- Building Size:
- 12619
- Tax Annual Amount:
- 115258.00
- Association Fee:
- 12148.00
- Association Fee Frequency:
- Annually
- Association Fee Includes:
- See Remarks
- Association Yn:
- 1
- Co List Agent Full Name:
- Jason Ordean
- Co List Agent Mls Id:
- 04856
- Co List Office Mls Id:
- EAGLE
- Co List Office Name:
- Bald Eagle Realty
- List Agent Mls Id:
- 03834
- List Office Mls Id:
- EAGLE
- Listing Term:
- Cash,1031 Exchange,Conventional
- Modification Timestamp:
- 2025-12-10T09:20:19Z
- Originating System Name:
- pcmls
- Status Change Timestamp:
- 2025-11-21
Residential For Sale
2867 Deer Pointe Drive, Heber City, UT 84032
- Property Type :
- Residential
- Listing Type :
- For Sale
- Listing ID :
- 12504962
- Price :
- $16,900,000
- View :
- Ski Area,Lake,Mountain(s)
- Bedrooms :
- 5
- Bathrooms :
- 8
- Half Bathrooms :
- 2
- Square Footage :
- 12,619
- Year Built :
- 2011
- Lot Area :
- 0.67 Acre
- Status :
- Active
- Full Bathrooms :
- 6
- Property Sub Type :
- Single Family Residence
- Roof:
- Asphalt


