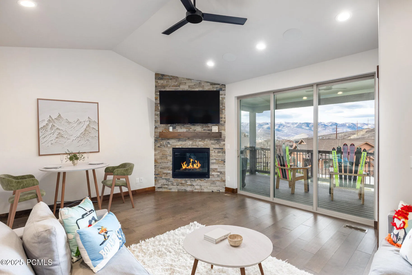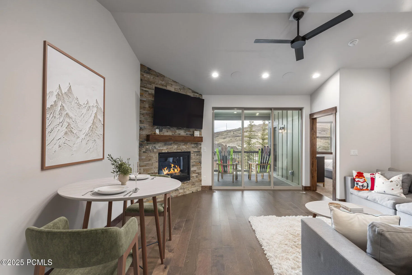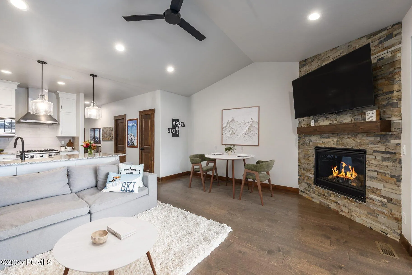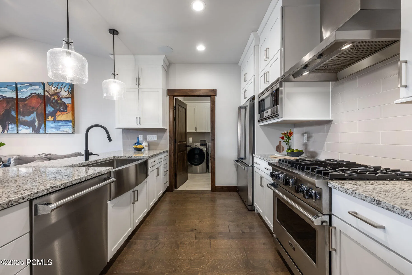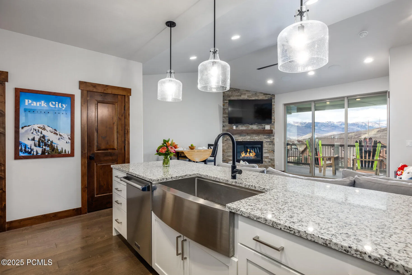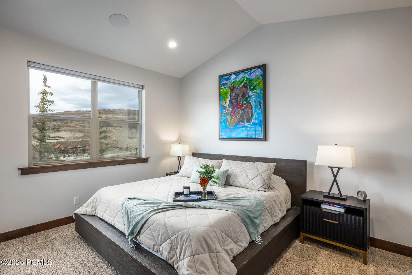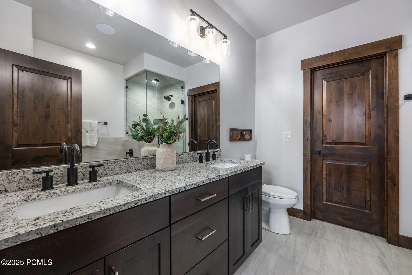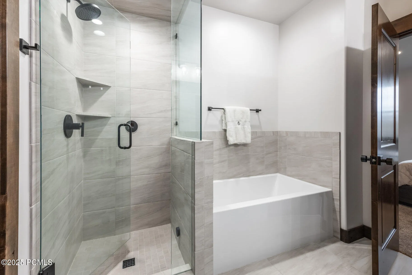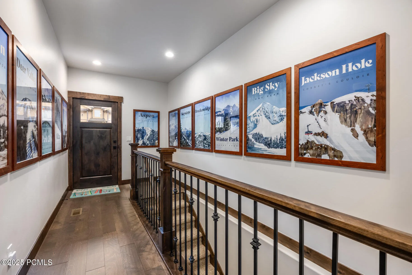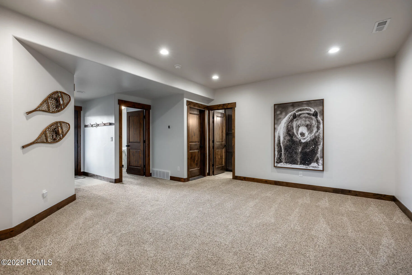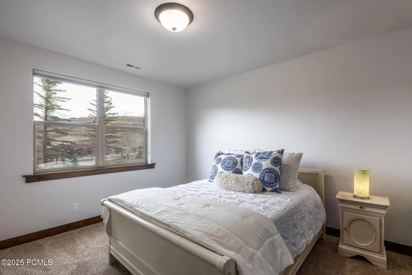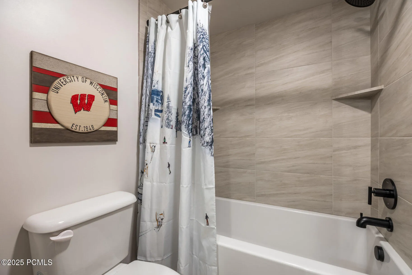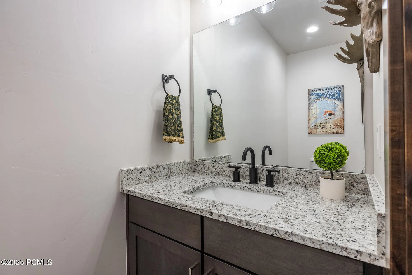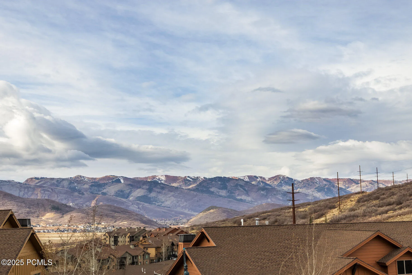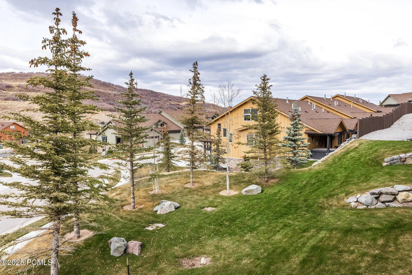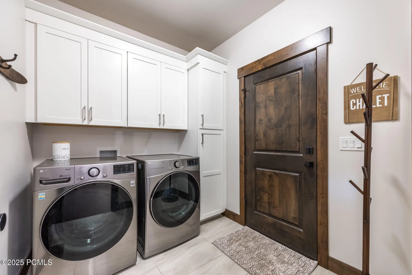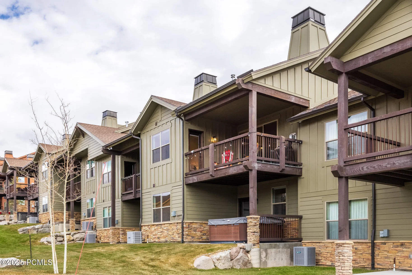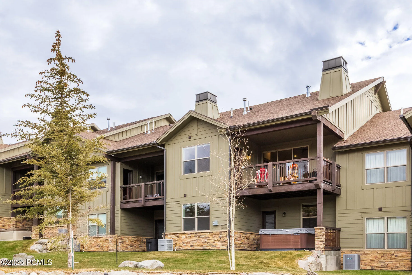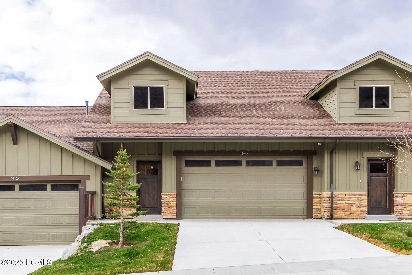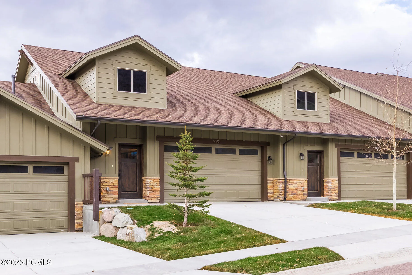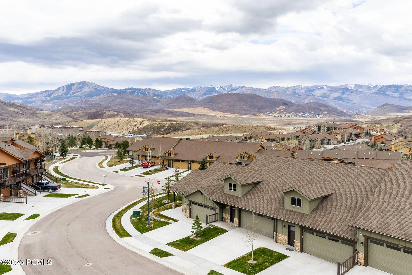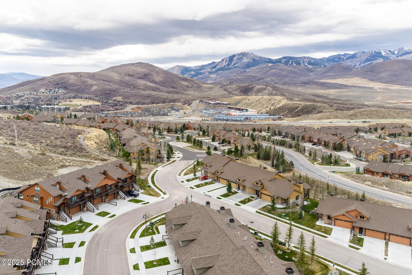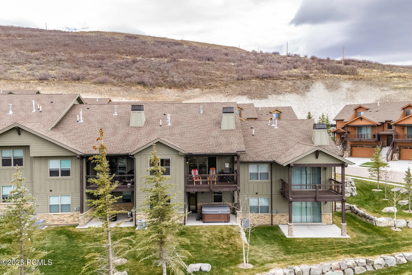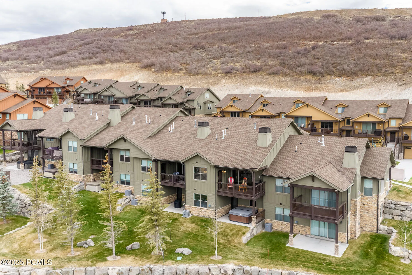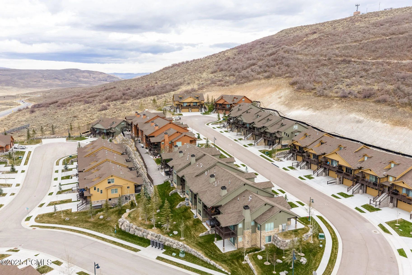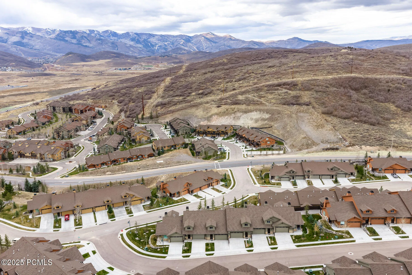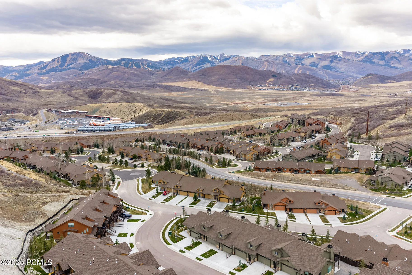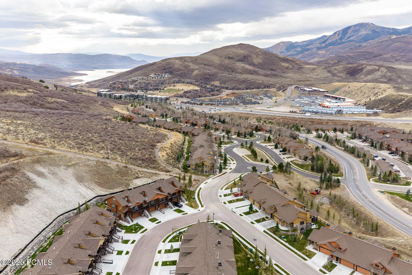As the sun sets over the ridgeline of Park City, the light pours through west-facing windows, bathing the living room in gold. Your evening begins on the covered deck, drink in hand, taking in one of the best views in the entire Black Rock Ridge community as you watch the ski slopes light up in the alpenglow. Real hardwood floors guide you into a kitchen designed for both form and function, with rich wood cabinetry, granite countertops, and a sleek gas range. Fresh pendant lighting sets the tone while you brew your coffee and watch the mountain skyline shift with the sunrise. In winter, you return from the slopes and step into a fully finished garage; epoxy floors clean and durable, with dedicated storage for skis, boards, and boots. In the primary suite, the steam shower awaits, turning your post-ski ritual into a spa experience. With three bedrooms and a theater room, the layout flexes easily for hosting or relaxing. Everything is thoughtful, from vaulted ceilings that elevate the great room to the quiet privacy of your patio-level hot tub under the stars. Black Rock Ridge’s central location allows its residents and guests to enjoy all aspects of living in the Wasatch Back. Not only are you just minutes from Main Street and Deer Valley East Village, but the trails of the Uinta National Forrest and the Heber Valley are a short drive away for you as well. Need to go anywhere else in the world? The Salt Lake City International Airport is only 35 minutes away
- Heating System:
- Natural Gas, Forced Air, Fireplace(s), ENERGY STAR Qualified Furnace
- Cooling System:
- Central Air, Air Conditioning
- Basement:
- Walk-Out Access
- Fireplace:
- Gas
- Parking:
- Attached
- Exterior Features:
- Deck, Sprinklers In Rear, Sprinklers In Front, Patio, Gas BBQ Stubbed
- Fireplaces Total:
- 1
- Flooring:
- Tile, Carpet
- Interior Features:
- Pantry, Ceiling(s) - 9 Ft Plus, Main Level Master Bedroom, Gas Dryer Hookup, Vaulted Ceiling(s), Ceiling Fan(s)
- Sewer:
- Public Sewer
- Utilities:
- Cable Available, Phone Available, High Speed Internet Available
- Architectural Style:
- Mountain Contemporary
- Appliances:
- Disposal, Gas Range, Microwave, Humidifier, Electric Dryer Hookup, Oven, ENERGY STAR Qualified Dishwasher, ENERGY STAR Qualified Washer, ENERGY STAR Qualified Refrigerator
- Country:
- US
- State:
- UT
- County:
- Wasatch
- City:
- Kamas
- Zipcode:
- 84036
- Street:
- Bronte
- Street Number:
- 14475
- Street Suffix:
- Court
- Mls Area Major:
- Jordanelle
- Street Dir Prefix:
- N
- Unit Number:
- 59b
- High School District:
- Wasatch
- Office Name:
- Summit Sotheby's International Realty
- Agent Name:
- Randi Thompson
- Construction Materials:
- Stone, HardiPlank Type
- Foundation Details:
- Slab
- Garage:
- 2.00
- Lot Features:
- Fully Landscaped, Gradual Slope
- Virtual Tour:
- https://u.listvt.com/mls/222522801
- Water Source:
- Public
- Association Amenities:
- Fire Sprinklers,Pets Allowed w/Restrictions
- Building Size:
- 2494
- Tax Annual Amount:
- 8142.00
- Association Fee:
- 600.00
- Association Fee Frequency:
- Monthly
- Association Fee Includes:
- Maintenance Exterior, Maintenance Grounds, Management Fees, Snow Removal, Reserve/Contingency Fund, Insurance, Water, Sewer, Cable TV, Telephone - Basic, Internet
- Association Yn:
- 1
- Co List Agent Full Name:
- Benjamin Torr
- Co List Agent Mls Id:
- 14194
- Co List Office Mls Id:
- SSIR1
- Co List Office Name:
- Summit Sotheby's International Realty
- List Agent Mls Id:
- 12917
- List Office Mls Id:
- SSIR1
- Listing Term:
- Cash,Conventional
- Modification Timestamp:
- 2025-11-21T10:17:14Z
- Originating System Name:
- pcmls
- Status Change Timestamp:
- 2025-11-20
Residential For Sale
14475 N Bronte Court Unit 59b, Kamas, UT 84036
- Property Type :
- Residential
- Listing Type :
- For Sale
- Listing ID :
- 12504960
- Price :
- $1,275,000
- View :
- Mountain(s)
- Bedrooms :
- 3
- Bathrooms :
- 3
- Half Bathrooms :
- 1
- Square Footage :
- 2,494
- Year Built :
- 2021
- Lot Area :
- 0.04 Acre
- Status :
- Active
- Full Bathrooms :
- 2
- Property Sub Type :
- Condominium
- Roof:
- Asphalt, Shingle




