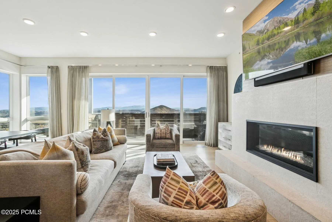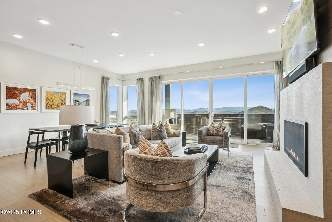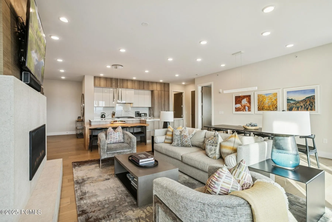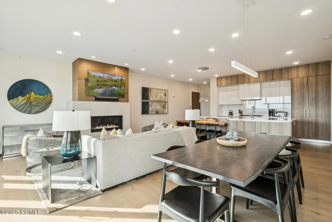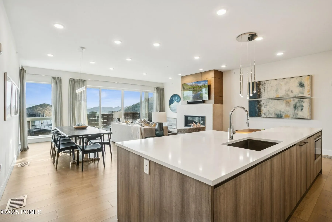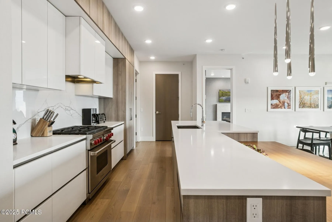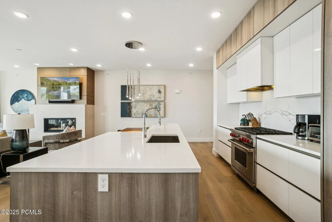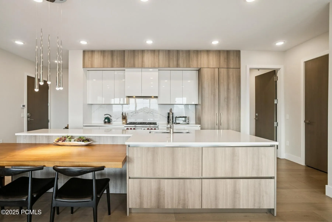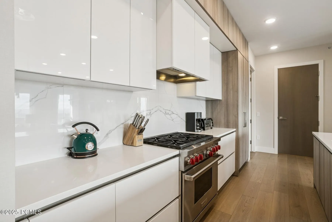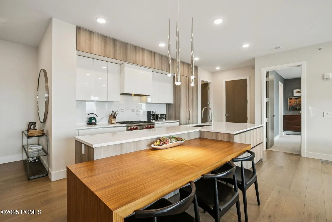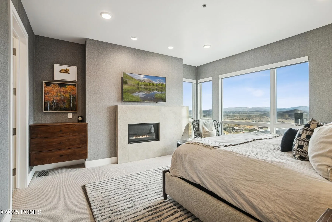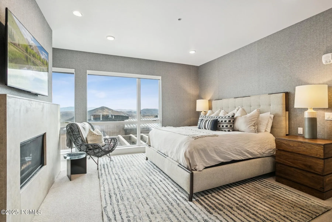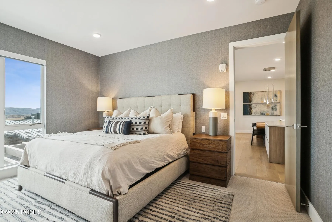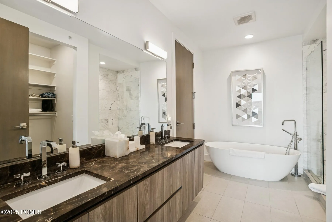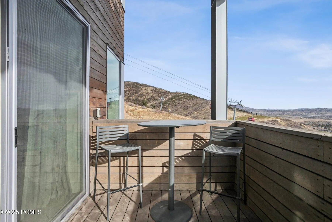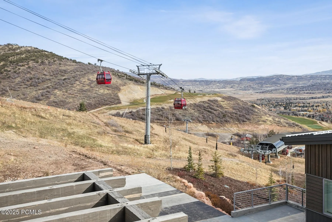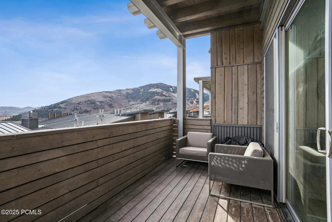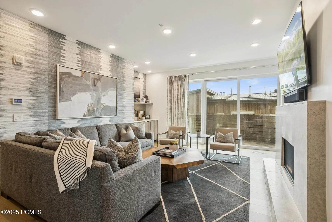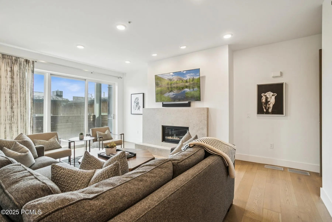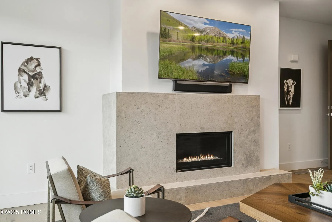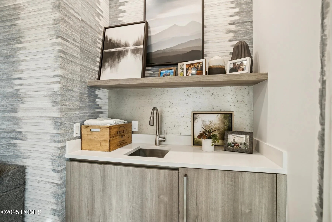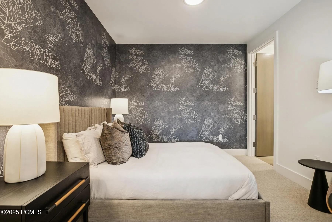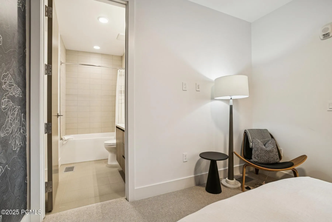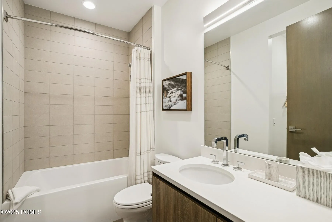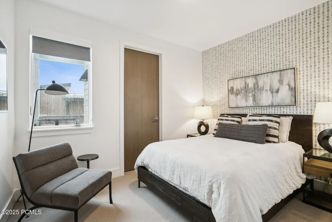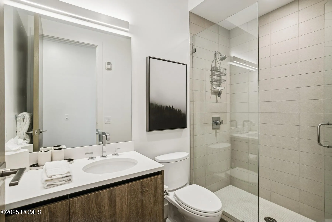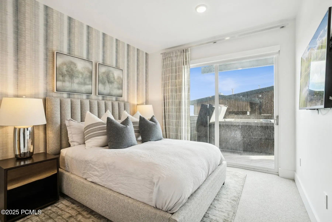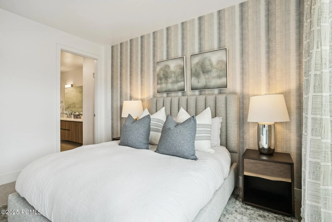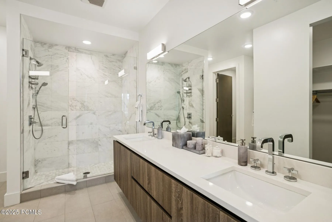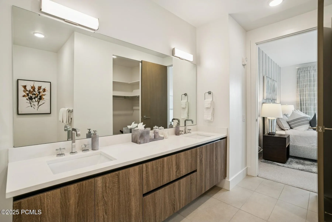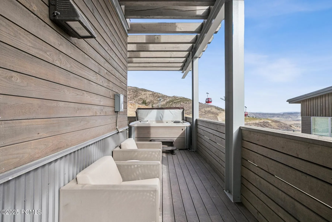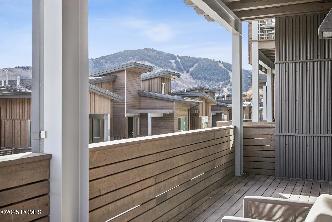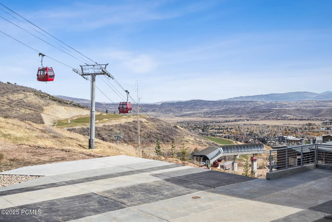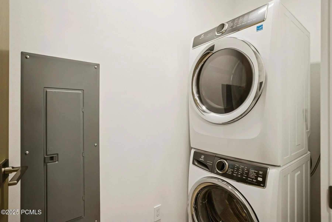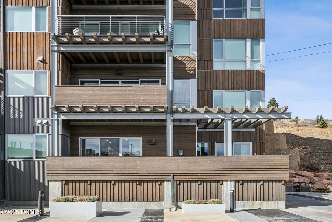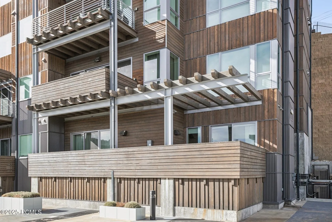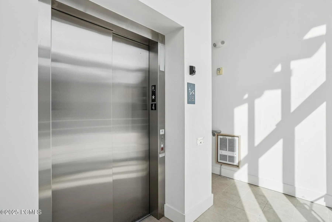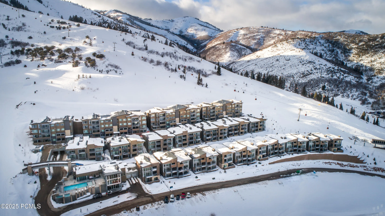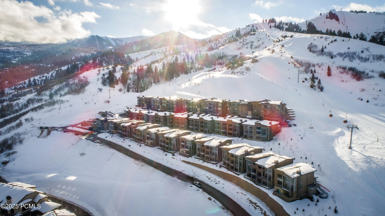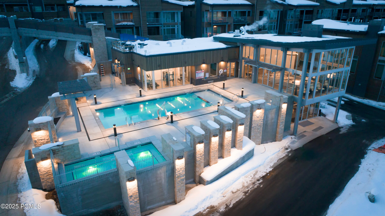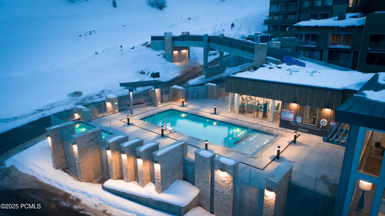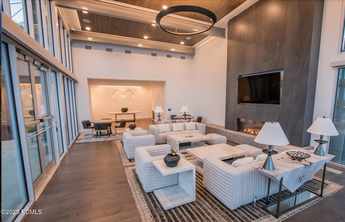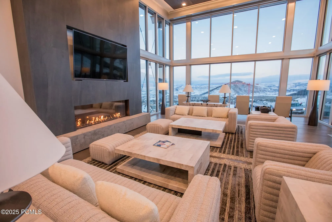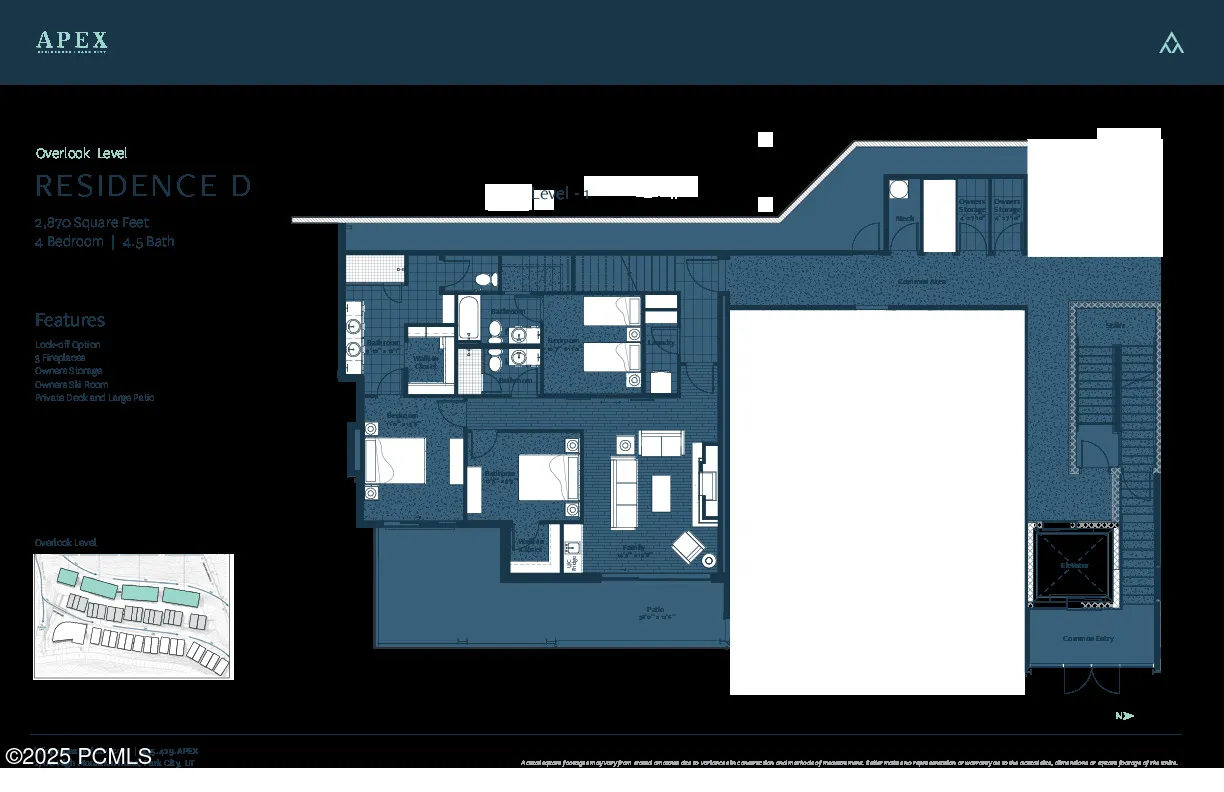Enjoy this premiere location in Canyons Village with true ski-in, ski-out access to not one but three lifts, right from your door. This 4-bedroom, two level residence at Apex Residences redefines modern mountain living with sleek design, generous spaces, and effortless luxury. The floor-to-ceiling windows in this unique corner, end-residence offer sweeping mountain views of the Wasatch Mountain Range, as well as slope side resort surroundings. The open main living area is perfect for entertaining or unwinding after a day on the slopes, with a large deck to enjoy the outdoor atmosphere. Also located on the main level is the primary suite with fireplace and a luxurious primary bath. The lower level has a separate family room, that provides a cozy retreat for family gatherings, along with three additional bedrooms, and a second deck with a private hot tub. This residence has the easiest slope access. Every surface has been thoughtfully curated with custom wall coverings, custom drapery, motorized blinds, and high-end finishes throughout.Owners enjoy exclusive access to world-class amenities, including a 5,000-square-foot clubhouse featuring a heated pool, hot tub, fitness center, owner’s lounge, treatment rooms, and an event kitchen. Furnishings can be purchased separately. Begin enjoying your mountain retreat right away!
- Heating System:
- Natural Gas, Forced Air
- Cooling System:
- Central Air
- Fireplace:
- Gas
- Parking:
- Attached, Floor Drain
- Exterior Features:
- Deck, Sprinklers In Rear, Sprinklers In Front, Spa/Hot Tub, Patio
- Fireplaces Total:
- 2
- Flooring:
- Tile, Wood, Stone
- Interior Features:
- Kitchen Island, Open Floorplan, Ceiling(s) - 9 Ft Plus, Main Level Master Bedroom, Ski Storage, Fire Sprinkler System, Spa/Hot Tub, Lock-Out
- Sewer:
- Public Sewer
- Utilities:
- Cable Available, Natural Gas Connected, High Speed Internet Available, Electricity Connected, Phone Lines/Additional
- Architectural Style:
- Mountain Contemporary, Multi-Level Unit
- Appliances:
- Disposal, Gas Range, Double Oven, Dishwasher, Refrigerator, Microwave, Washer, Gas Dryer Hookup
- Country:
- US
- State:
- UT
- County:
- Summit
- City:
- Park City
- Zipcode:
- 84098
- Street:
- High Mountain
- Street Number:
- 2752
- Street Suffix:
- Road
- Longitude:
- W112° 26' 28''
- Latitude:
- N40° 41' 4.1''
- Mls Area Major:
- Snyderville Basin
- Unit Number:
- 408
- High School District:
- Park City
- Office Name:
- BHHS Utah Properties - SV
- Agent Name:
- Tracey Jaret
- Construction Materials:
- Wood Siding, Stone
- Foundation Details:
- Concrete Perimeter
- Garage:
- 2.00
- Lot Features:
- Fully Landscaped, Gradual Slope
- Virtual Tour:
- https://www.spotlighthometours.com/tours/tour.php?mls=12504939&state=UT
- Water Source:
- Private
- Association Amenities:
- Fitness Room,Clubhouse,Steam Room,Sauna,Pets Allowed w/Restrictions,Pool,Fire Sprinklers,Elevator(s),Spa/Hot Tub
- Building Size:
- 2870
- Tax Annual Amount:
- 24151.00
- Association Fee:
- 6965.73
- Association Fee Frequency:
- Quarterly
- Association Fee Includes:
- Amenities, Com Area Taxes, Maintenance Exterior, Maintenance Grounds, Management Fees, Shuttle Service, Snow Removal, Reserve/Contingency Fund, Insurance, Water, Sewer, Cable TV
- Association Yn:
- 1
- Co List Agent Full Name:
- Rick Shand
- Co List Agent Mls Id:
- 04894
- Co List Office Mls Id:
- BHU2
- Co List Office Name:
- BHHS Utah Properties - SV
- List Agent Mls Id:
- 03266
- List Office Mls Id:
- BHU2
- Listing Term:
- Cash,Conventional
- Modification Timestamp:
- 2026-01-08T15:31:53Z
- Originating System Name:
- pcmls
- Status Change Timestamp:
- 2025-11-18
Residential For Sale
2752 High Mountain Road Unit 408, Park City, UT 84098
- Property Type :
- Residential
- Listing Type :
- For Sale
- Listing ID :
- 12504939
- Price :
- $4,950,000
- View :
- Ski Area,Golf Course,Mountain(s)
- Bedrooms :
- 4
- Bathrooms :
- 5
- Half Bathrooms :
- 1
- Square Footage :
- 2,870
- Year Built :
- 2017
- Lot Area :
- 0.05 Acre
- Status :
- Active
- Full Bathrooms :
- 2
- Property Sub Type :
- Condominium
- Roof:
- Metal, Composition



