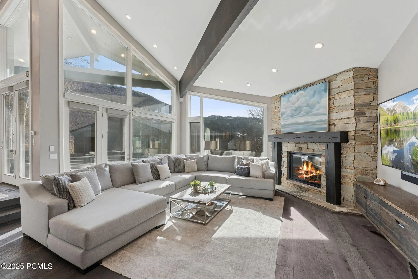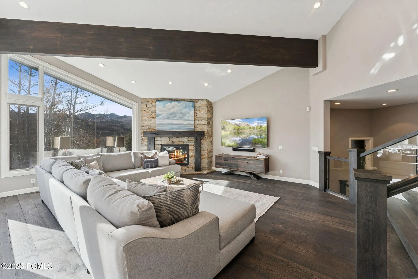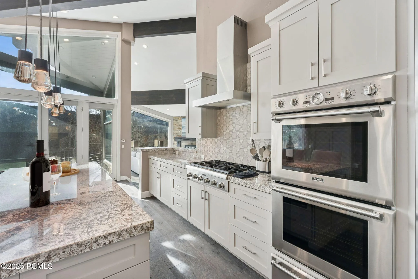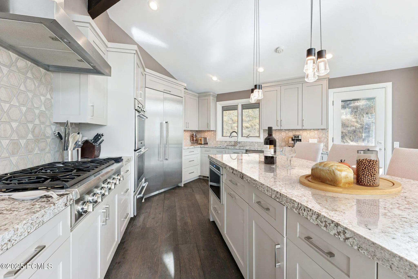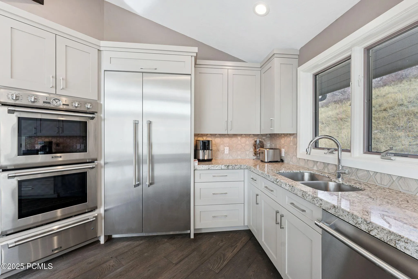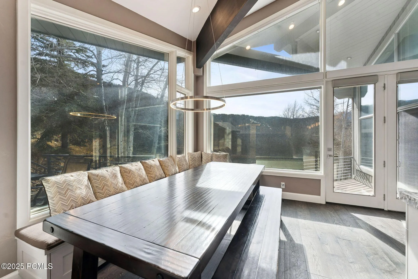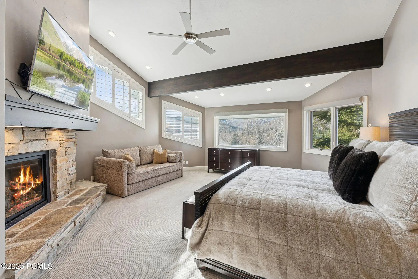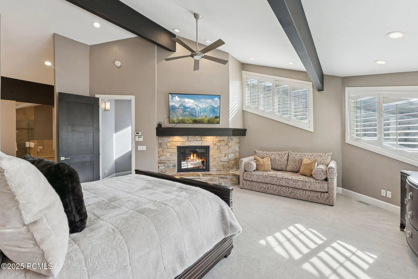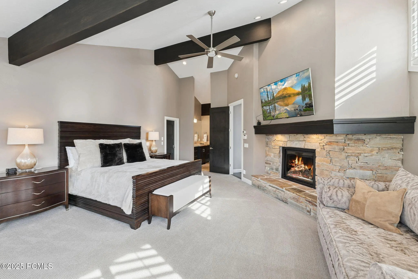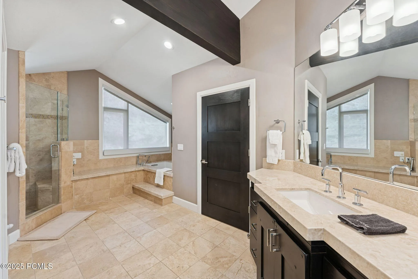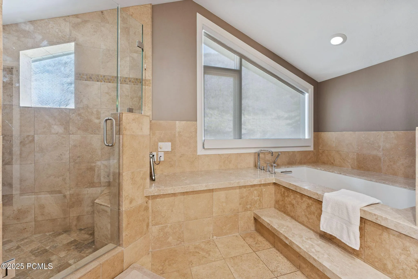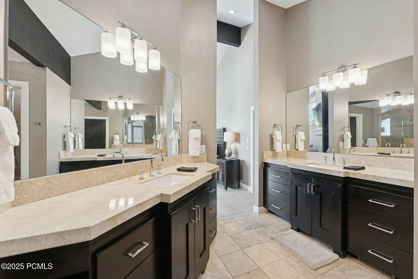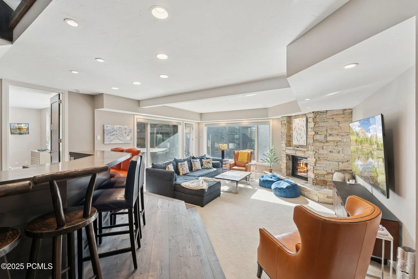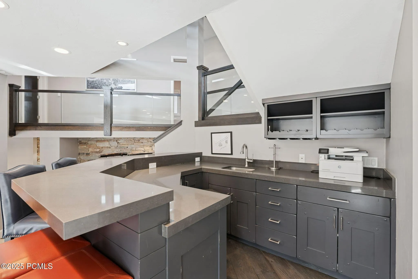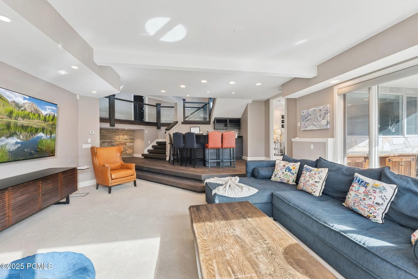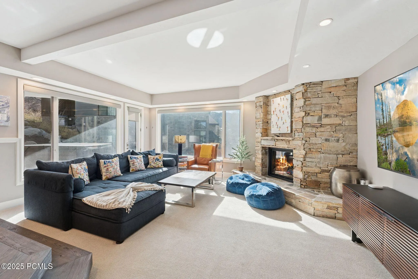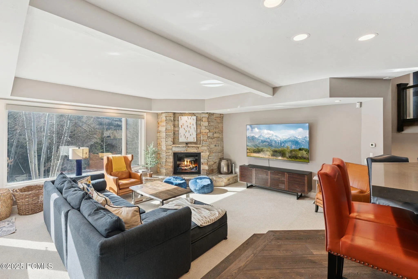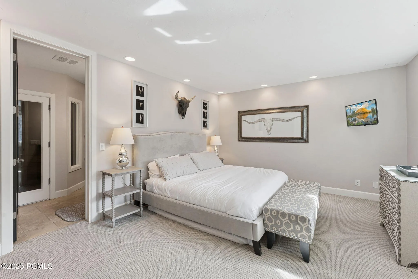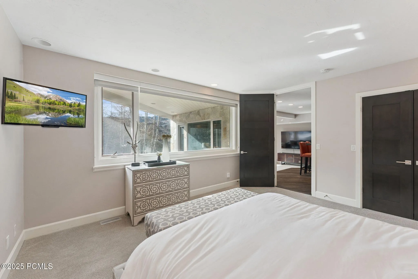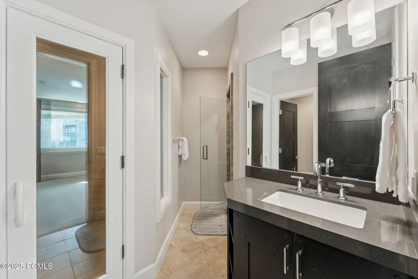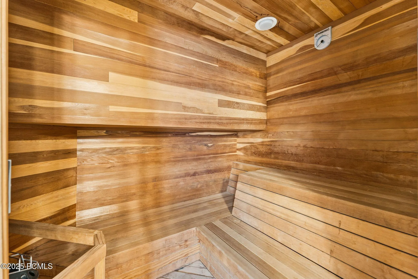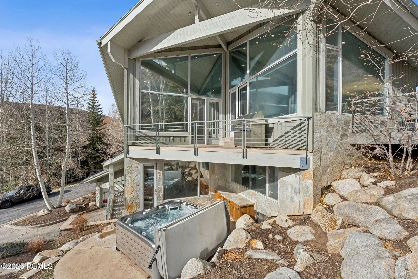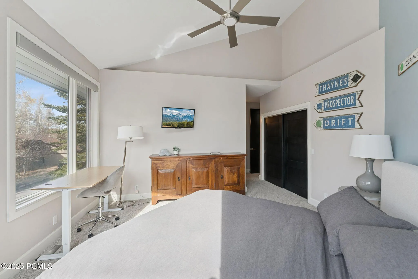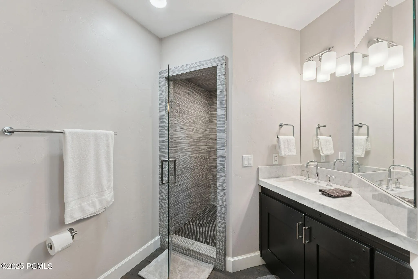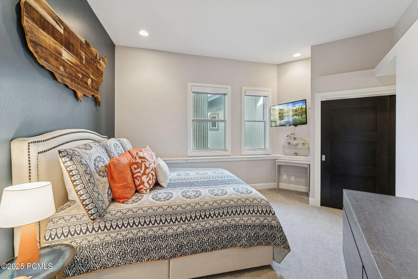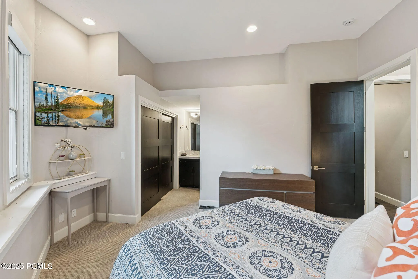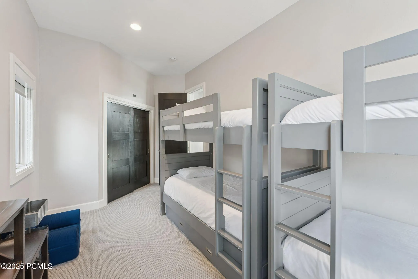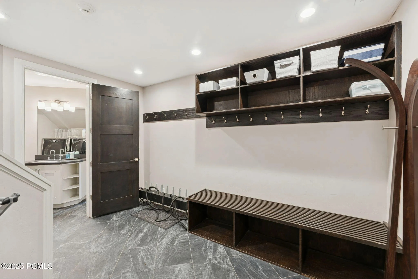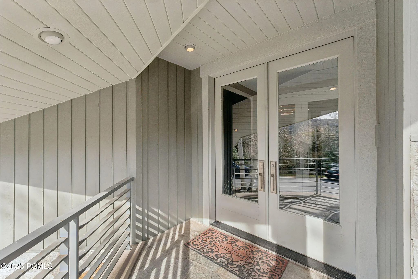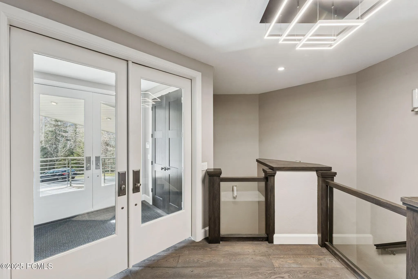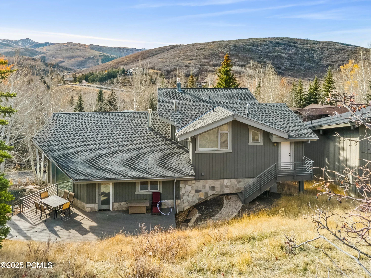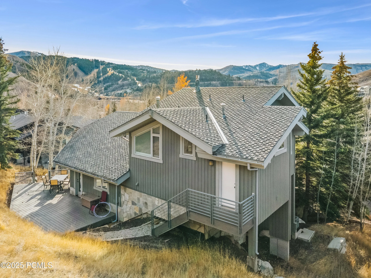This beautiful and inviting home, located in Lower Deer Valley on a quiet cul-de-sac, delivers an exceptional blend of comfort and functionality. Its prime location places you only moments away from Deer Valley and Old Town, making it an ideal retreat for both relaxation and entertainment. The ability to use the Deer Valley Direct App, offering complimentary ride services and skier shuttle service, makes the home that much more convenient. The residence features a unique floor plan with five bedrooms and multiple gathering areas. These flexible spaces are perfect for entertaining large groups or providing private, peaceful areas to unwind. Whether you are hosting guests or enjoying quiet moments, the design accommodates a variety of needs.The chef’s kitchen seamlessly connects with the bright, spacious living room, thanks to vaulted ceilings and large windows. This open layout is perfect for bringing family and friends together. The living room boasts a stone-faced fireplace and picturesque views of Deer Valley, with direct access to a patio equipped with a gas stub for BBQ grilling.Relax in the inviting den, complete with a wet bar and a stone-faced fireplace. The den opens onto a walkout patio featuring a hot tub, offering a comfortable space for leisure and socializing. The home also features a dry sauna, ideal for relaxing after skiing or enjoying the hot tub.The large master suite includes its own fireplace, beautiful views of Deer Valley, and a luxurious spa bathroom with a soaking tub. This private haven ensures comfort and tranquility.In addition to the master suite, there are four other bedrooms, one of which is designed as a bunk room, providing flexible options for guests and family members.Throughout the home, hardwood floors, dark wood accents, and light color schemes enhance the contemporary mountain aesthetic. A two-car heated garage adds convenience and comfort year-round.This property offers the flexibility to rent on a short-term ba
- Heating System:
- Natural Gas, Forced Air, Zoned, Fireplace(s)
- Cooling System:
- Central Air, Air Conditioning
- Fireplace:
- Gas, Wood Burning Stove
- Parking:
- Attached, Heated Garage
- Exterior Features:
- Deck, Sprinklers In Rear, Sprinklers In Front, Spa/Hot Tub, Patio, Lawn Sprinkler - Timer, Gas BBQ Stubbed, Gas Grill
- Fireplaces Total:
- 3
- Flooring:
- Tile, Carpet, Wood
- Interior Features:
- Jetted Bath Tub(s), Double Vanity, Kitchen Island, Walk-In Closet(s), Storage, Ceiling(s) - 9 Ft Plus, Washer Hookup, Wet Bar, Ski Storage, Steam Room/Shower, Sauna, Vaulted Ceiling(s), Electric Dryer Hookup, Spa/Hot Tub
- Sewer:
- Public Sewer
- Utilities:
- Cable Available, Phone Available, Natural Gas Connected, High Speed Internet Available, Electricity Connected
- Architectural Style:
- Mountain Contemporary, Multi-Level Unit
- Appliances:
- Disposal, Gas Range, Double Oven, Dishwasher, Refrigerator, Microwave, Humidifier, Washer/Dryer Stacked, Oven
- Country:
- US
- State:
- UT
- County:
- Summit
- City:
- Park City
- Zipcode:
- 84060
- Street:
- Nansen
- Street Number:
- 2436
- Street Suffix:
- Court
- Longitude:
- W112° 31' 36''
- Latitude:
- N40° 38' 58.3''
- Mls Area Major:
- Park City Limits
- High School District:
- Park City
- Office Name:
- KW Park City Keller Williams Real Estate
- Agent Name:
- Nick Caravaglia
- Construction Materials:
- Wood Siding, Stone
- Foundation Details:
- Concrete Perimeter
- Garage:
- 2.00
- Lot Features:
- Fully Landscaped, Natural Vegetation, Gradual Slope, South Facing, Cul-De-Sac
- Water Source:
- Public
- Accessibility Features:
- None
- Association Amenities:
- Shuttle Service
- Building Size:
- 4339
- Tax Annual Amount:
- 23885.00
- Association Fee:
- 1480.00
- Association Fee Frequency:
- Annually
- Association Fee Includes:
- Com Area Taxes, Management Fees, Shuttle Service, Reserve/Contingency Fund, Insurance
- Association Yn:
- 1
- List Agent Mls Id:
- 04781
- List Office Mls Id:
- KWSP
- Listing Term:
- Cash,Conventional
- Modification Timestamp:
- 2025-12-09T17:39:27Z
- Originating System Name:
- pcmls
- Status Change Timestamp:
- 2025-11-17
Residential For Sale
2436 Nansen Court, Park City, UT 84060
- Property Type :
- Residential
- Listing Type :
- For Sale
- Listing ID :
- 12504916
- Price :
- $5,195,000
- View :
- Meadow,Mountain(s),Valley,Ski Area
- Bedrooms :
- 5
- Bathrooms :
- 5
- Half Bathrooms :
- 1
- Square Footage :
- 4,339
- Year Built :
- 1990
- Lot Area :
- 0.27 Acre
- Status :
- Active
- Full Bathrooms :
- 4
- Property Sub Type :
- Single Family Residence
- Roof:
- Asphalt, Shingle


