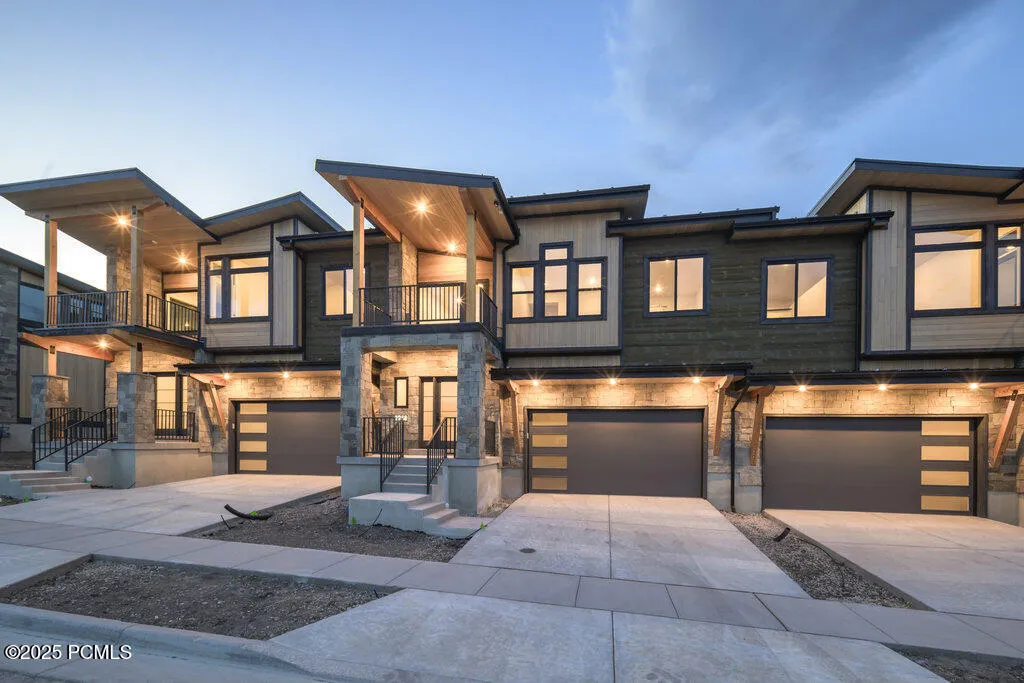Discover a perfect blend of nature, comfort, and convenience. Nestled between the Jordanelle Reservoir and the new Deer Valley East Village, Sage Hen is a community offering modern mountain living just minutes from world-class skiing and trails. This newly completed Haven floor plan features 4 spacious ensuite bedrooms, ideal for both comfort and privacy for you and your guests. Step inside and be greeted by a large foyer with vaulted ceilings that lead into an open-concept living area, perfect for entertaining or cozy nights in. Enjoy peaceful mountain evenings on your private covered deck off the owner’s suite, with sweeping views of the Jordanelle and Deer Valley. Every detail, from the designer finishes to the thoughtfully planned layout, is crafted for luxury and convenience.
- Heating System:
- Natural Gas, Forced Air, Hot Water, Fireplace(s)
- Cooling System:
- Central Air, Air Conditioning
- Fireplace:
- Insert
- Parking:
- Attached, Hose Bibs
- Exterior Features:
- Deck, Porch, Patio, Lawn Sprinkler - Timer, Gas BBQ Stubbed, Balcony
- Fireplaces Total:
- 1
- Flooring:
- Tile, Carpet, Wood
- Interior Features:
- Double Vanity, Kitchen Island, Open Floorplan, Walk-In Closet(s), Storage, Pantry, Vaulted Ceiling(s)
- Sewer:
- Public Sewer
- Utilities:
- Phone Available, Natural Gas Connected, High Speed Internet Available, Electricity Connected
- Architectural Style:
- Mountain Contemporary, Multi-Level Unit, Contemporary
- Appliances:
- Disposal, Gas Range, Double Oven, Dishwasher, Microwave, Humidifier, Electric Dryer Hookup, Oven, Tankless Water Heater
- Country:
- US
- State:
- UT
- County:
- Wasatch
- City:
- Heber City
- Zipcode:
- 84032
- Street:
- Osprey
- Street Number:
- 1973
- Street Suffix:
- Court
- Longitude:
- W112° 35' 12.2''
- Latitude:
- N40° 29' 34.2''
- Mls Area Major:
- Jordanelle
- Street Dir Prefix:
- W
- High School District:
- Wasatch
- Office Name:
- Hamlet Homes
- Agent Name:
- Nate Kingdon
- Construction Materials:
- Wood Siding, Stone
- Foundation Details:
- Concrete Perimeter
- Garage:
- 2.00
- Lot Features:
- Fully Landscaped, Adjacent Common Area Land
- Water Source:
- Public
- Association Amenities:
- Pets Allowed
- Building Size:
- 3243
- Tax Annual Amount:
- 1.00
- Association Fee:
- 275.00
- Association Fee Frequency:
- Monthly
- Association Fee Includes:
- Com Area Taxes, Maintenance Grounds, Management Fees, Snow Removal, Reserve/Contingency Fund, Insurance, Water, Sewer, Internet
- Association Yn:
- 1
- List Agent Mls Id:
- 04884
- List Office Mls Id:
- HMLT
- Listing Term:
- Cash,1031 Exchange,Conventional
- Modification Timestamp:
- 2025-11-16T18:39:34Z
- Originating System Name:
- pcmls
- Status Change Timestamp:
- 2025-11-16
Residential For Sale
1973 W Osprey Court, Heber City, UT 84032
- Property Type :
- Residential
- Listing Type :
- For Sale
- Listing ID :
- 12504911
- Price :
- $2,060,200
- View :
- Ski Area,Lake,Mountain(s)
- Bedrooms :
- 4
- Bathrooms :
- 6
- Half Bathrooms :
- 2
- Square Footage :
- 3,243
- Year Built :
- 2025
- Lot Area :
- 0.06 Acre
- Status :
- Active
- Full Bathrooms :
- 1
- New Construction Yn :
- 1
- Property Sub Type :
- Condominium
- Roof:
- Metal




