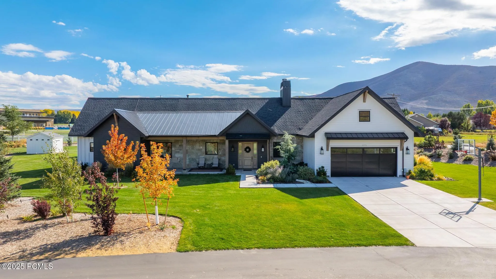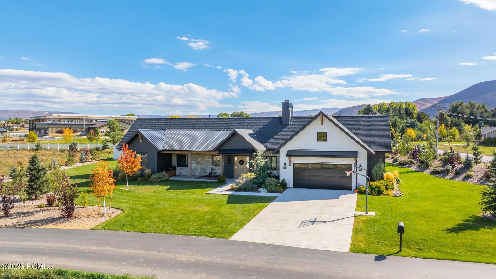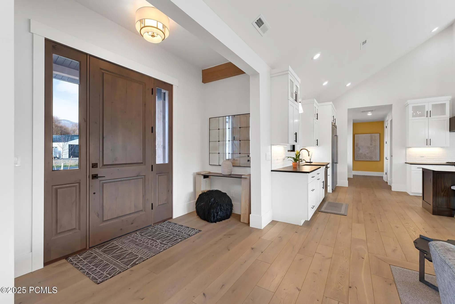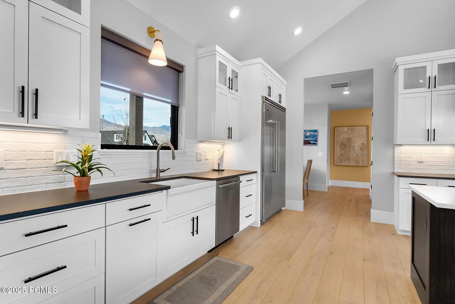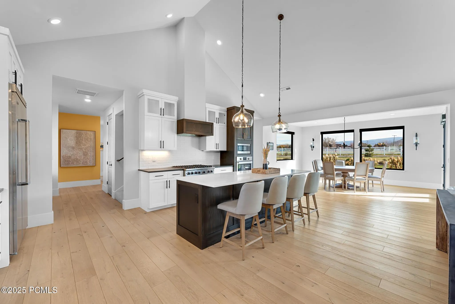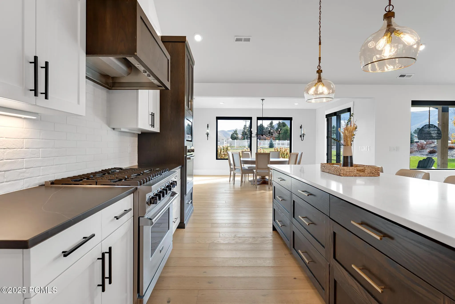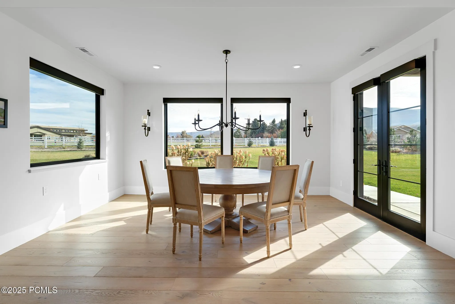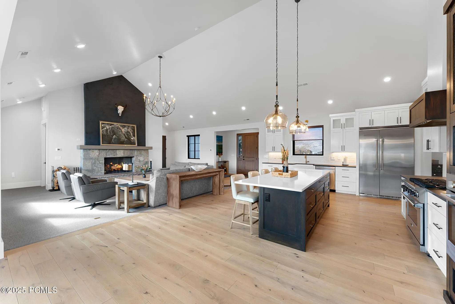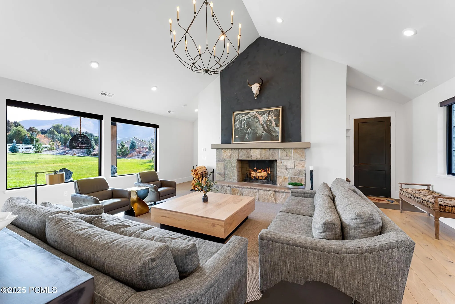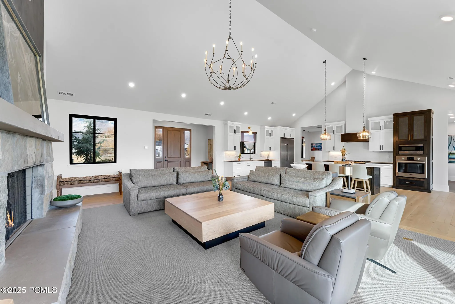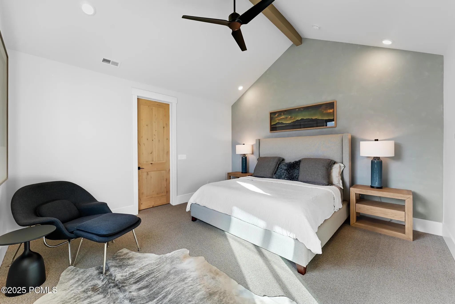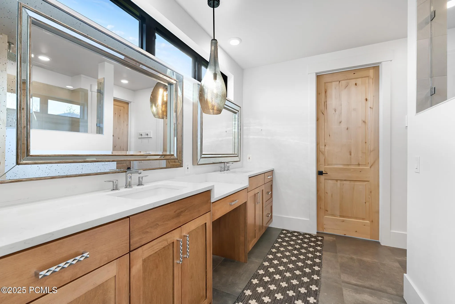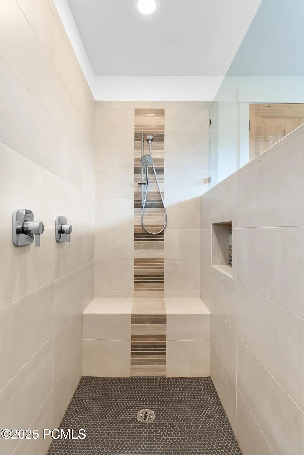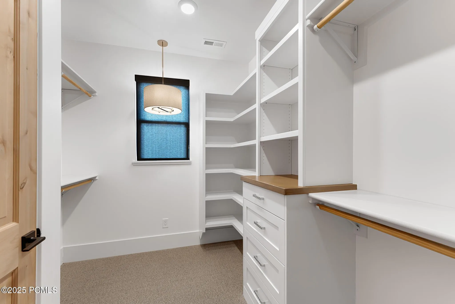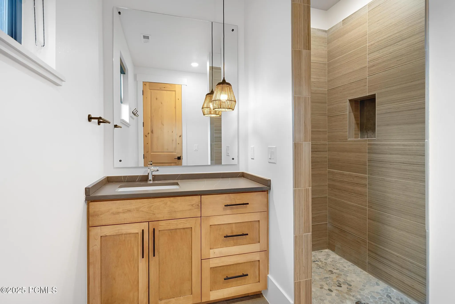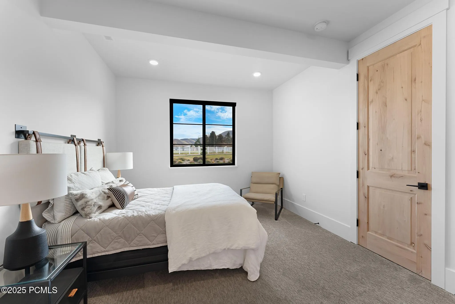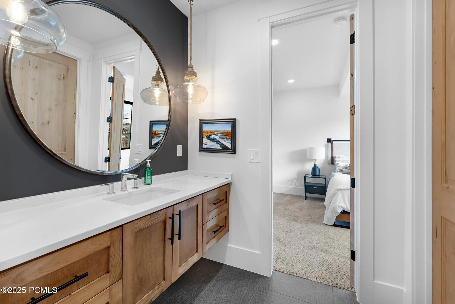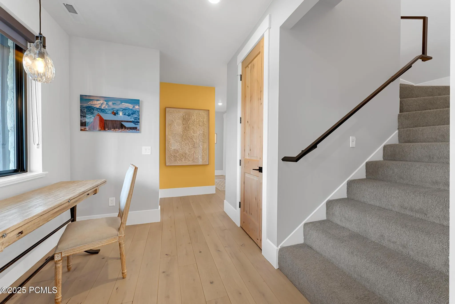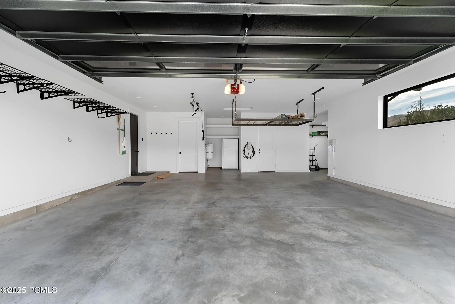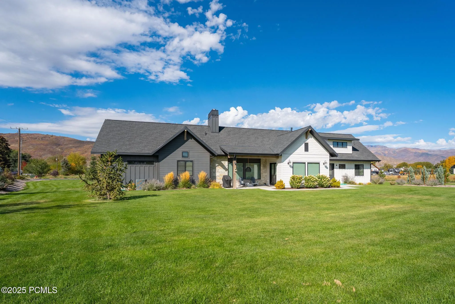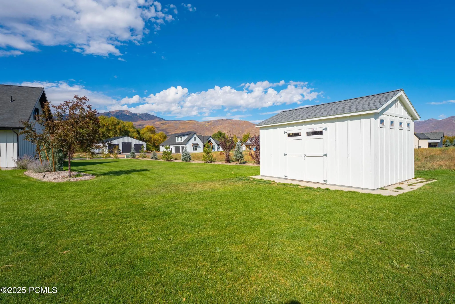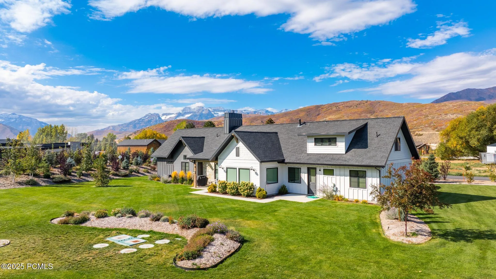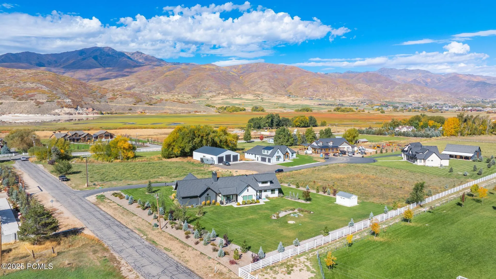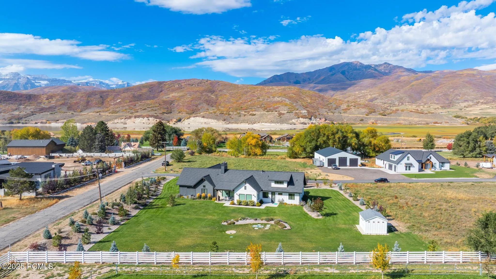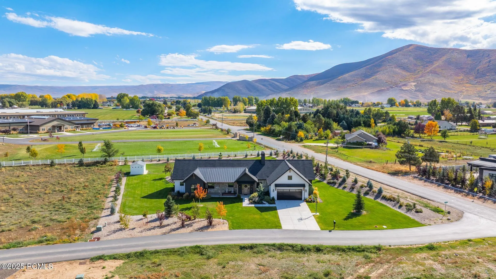Welcome to a truly rare opportunity and your chance to own a serene, one-acre custom home perfectly positioned within walking distance of Deer Creek Reservoir and framed by the breathtaking silhouette of Mt. Timpanogos.Crafted with timeless elegance and thoughtful design, this home features white oak plank flooring, plush wool carpeting, quartz countertops, and premium appliances. Sunlight pours through generous windows, highlighting picturesque mountain and valley views from nearly every room. Every inch of this home feels intentional–warm, inviting, and built for both today’s comforts and tomorrow’s needs.You’ll appreciate the ease of true single-level living with radiant floor heating and an oversized roll-in shower designed for accessibility and long-term convenience. Whether you’re working from home, hosting friends, or recharging quietly at the end of the day, each space has been designed to elevate your lifestyle.Step outside and enjoy uninterrupted views of Mt. Timpanogos from the front yard, or retreat to your beautifully landscaped, tree-lined backyard–an ideal setting for gatherings, peaceful evenings, or relaxing under the stars as soft music fills the mountain air. When the day winds down, your main-floor primary suite becomes a private sanctuary where comfort and luxury meet.Located just 20 minutes from world-class skiing in Park City, 15 minutes from both Deer Creek and Jordanelle reservoirs, and minutes from 108 holes of championship golf and blue-ribbon fly fishing on the Provo River, this home offers unmatched access to the very best of Utah living.
- Heating System:
- Heat Pump, Natural Gas, Forced Air, Radiant Floor, Fireplace(s)
- Cooling System:
- Central Air, Air Conditioning
- Fireplace:
- Wood Burning, Gas
- Parking:
- Attached
- Exterior Features:
- Sprinklers In Rear, Sprinklers In Front, Porch, Lawn Sprinkler - Timer, Drip Irrigation, Storage
- Fireplaces Total:
- 1
- Flooring:
- Tile, Carpet, Wood
- Interior Features:
- Double Vanity, Open Floorplan, Walk-In Closet(s), Pantry, Washer Hookup, Vaulted Ceiling(s), Ceiling Fan(s), Granite Counters
- Sewer:
- Septic System
- Utilities:
- Cable Available, Natural Gas Connected, High Speed Internet Available, Electricity Connected
- Architectural Style:
- Ranch, One Story
- Appliances:
- Disposal, Gas Range, Dishwasher, Refrigerator, Microwave, Gas Dryer Hookup
- Country:
- US
- State:
- UT
- County:
- Wasatch
- City:
- Heber City
- Zipcode:
- 84032
- Street:
- Little Pine
- Street Number:
- 2975
- Street Suffix:
- Place
- Mls Area Major:
- Heber Valley
- Street Dir Prefix:
- S
- High School District:
- Wasatch
- Office Name:
- Presidio Real Estate (Main)
- Agent Name:
- Brandon Wood
- Construction Materials:
- Stone, HardiPlank Type
- Foundation Details:
- Slab
- Garage:
- 2.00
- Lot Features:
- Level, Fully Landscaped, Many Trees, Horse Property, Cul-De-Sac, Corner Lot
- Water Source:
- Public, Irrigation, Secondary Water, Other
- Accessibility Features:
- Accessible Full Bath, Accessible Kitchen
- Building Size:
- 3250
- Tax Annual Amount:
- 8670.00
- Association Fee:
- 25.00
- Association Fee Frequency:
- Monthly
- Association Yn:
- 1
- List Agent Mls Id:
- 13594
- List Office Mls Id:
- 3713
- Listing Term:
- Cash,1031 Exchange,Conventional
- Modification Timestamp:
- 2025-11-18T10:32:44Z
- Originating System Name:
- pcmls
- Status Change Timestamp:
- 2025-11-14
Residential For Sale
2975 S Little Pine Place, Heber City, UT 84032
- Property Type :
- Residential
- Listing Type :
- For Sale
- Listing ID :
- 12504880
- Price :
- $1,900,000
- View :
- Lake,Valley,Mountain(s)
- Bedrooms :
- 4
- Bathrooms :
- 3
- Square Footage :
- 3,250
- Year Built :
- 2022
- Lot Area :
- 1.13 Acre
- Status :
- Active
- Full Bathrooms :
- 1
- Property Sub Type :
- Single Family Residence
- Roof:
- Metal, Shingle


