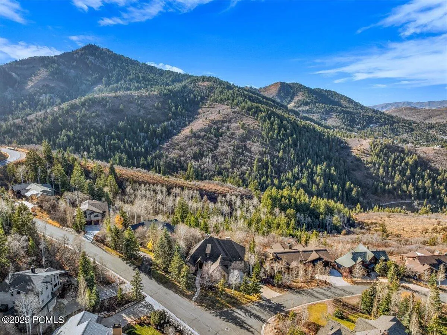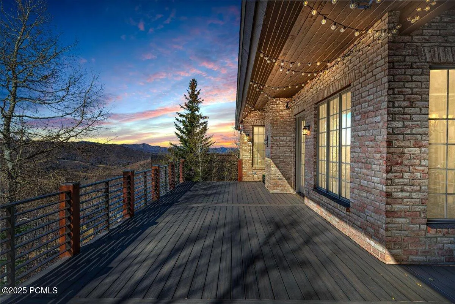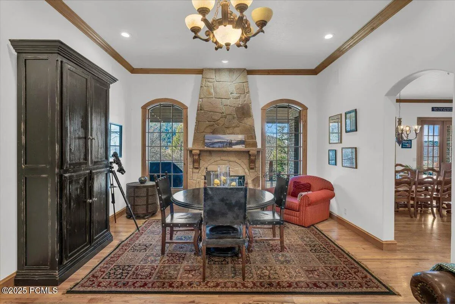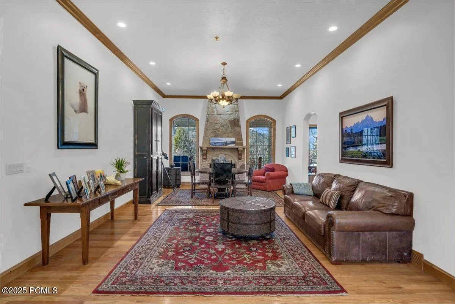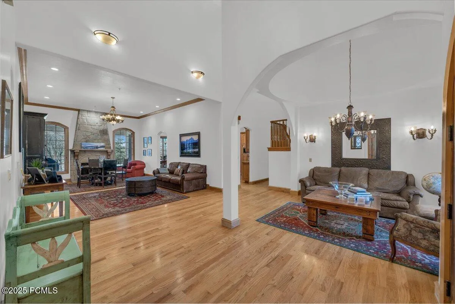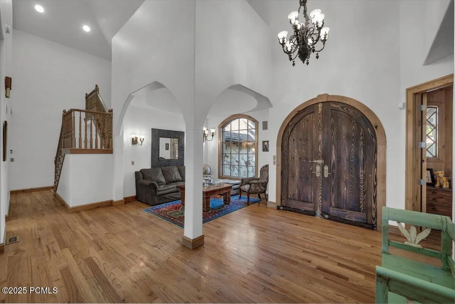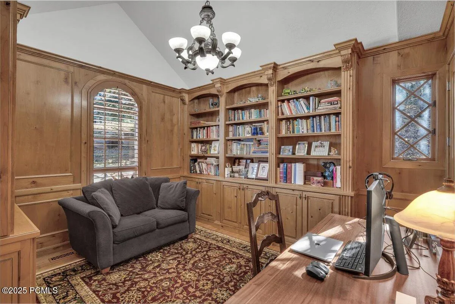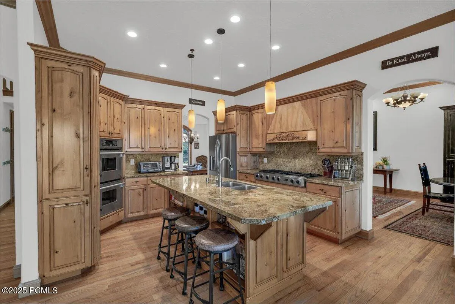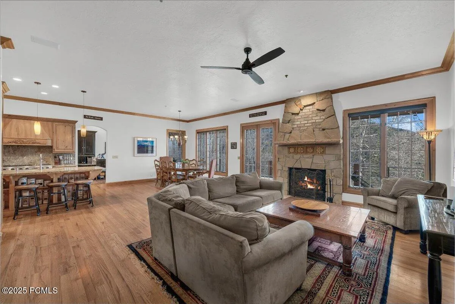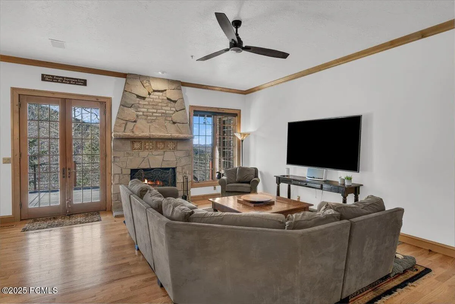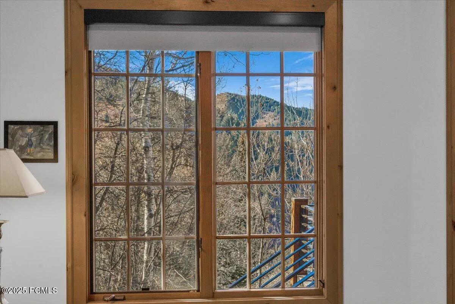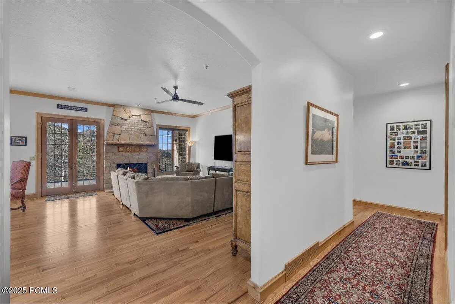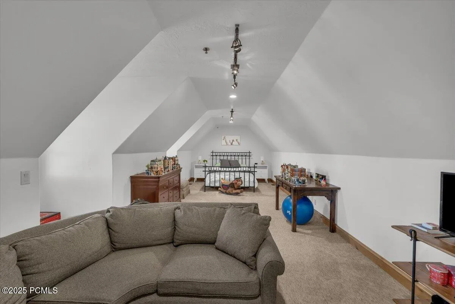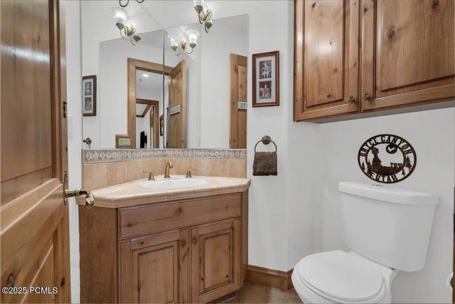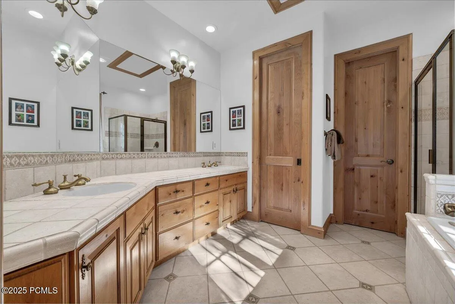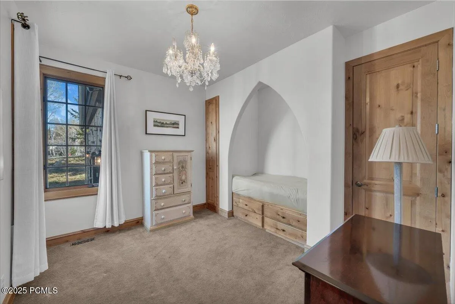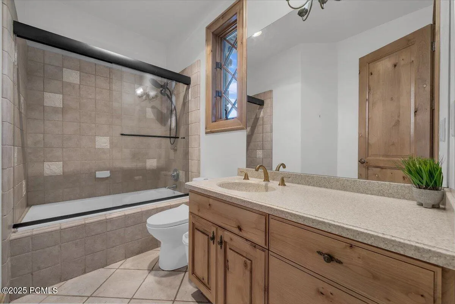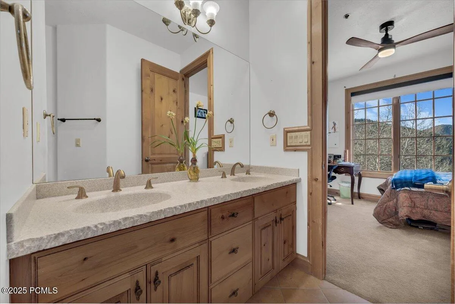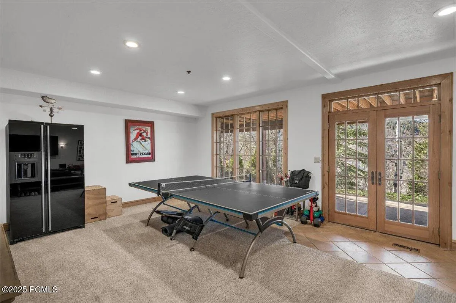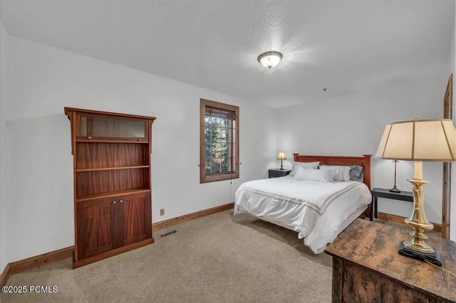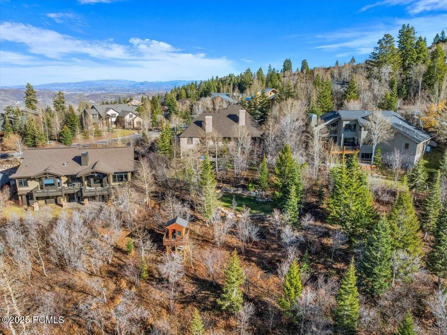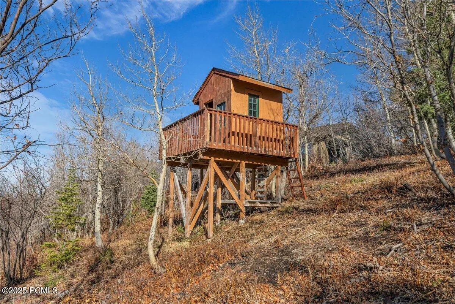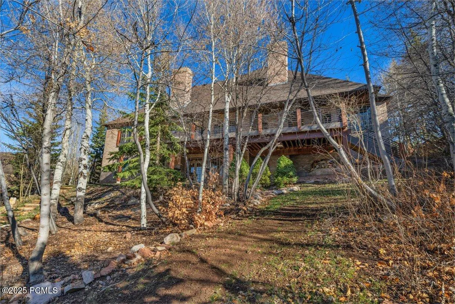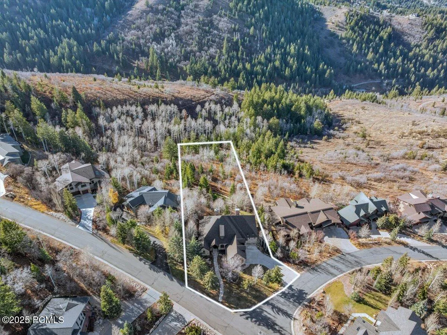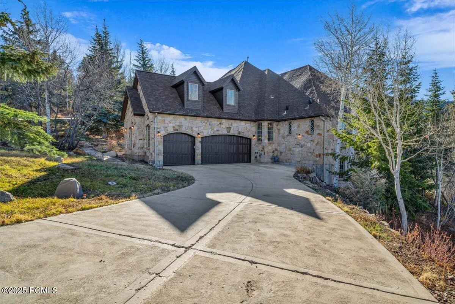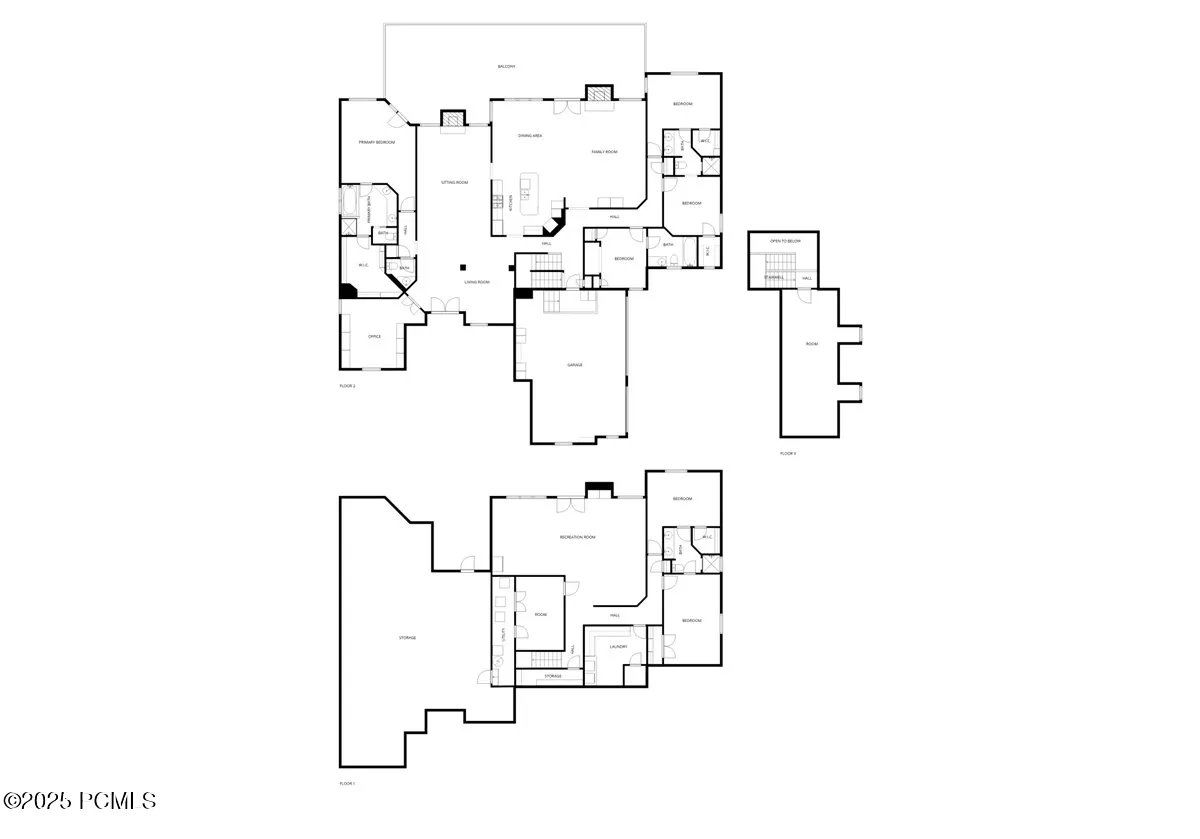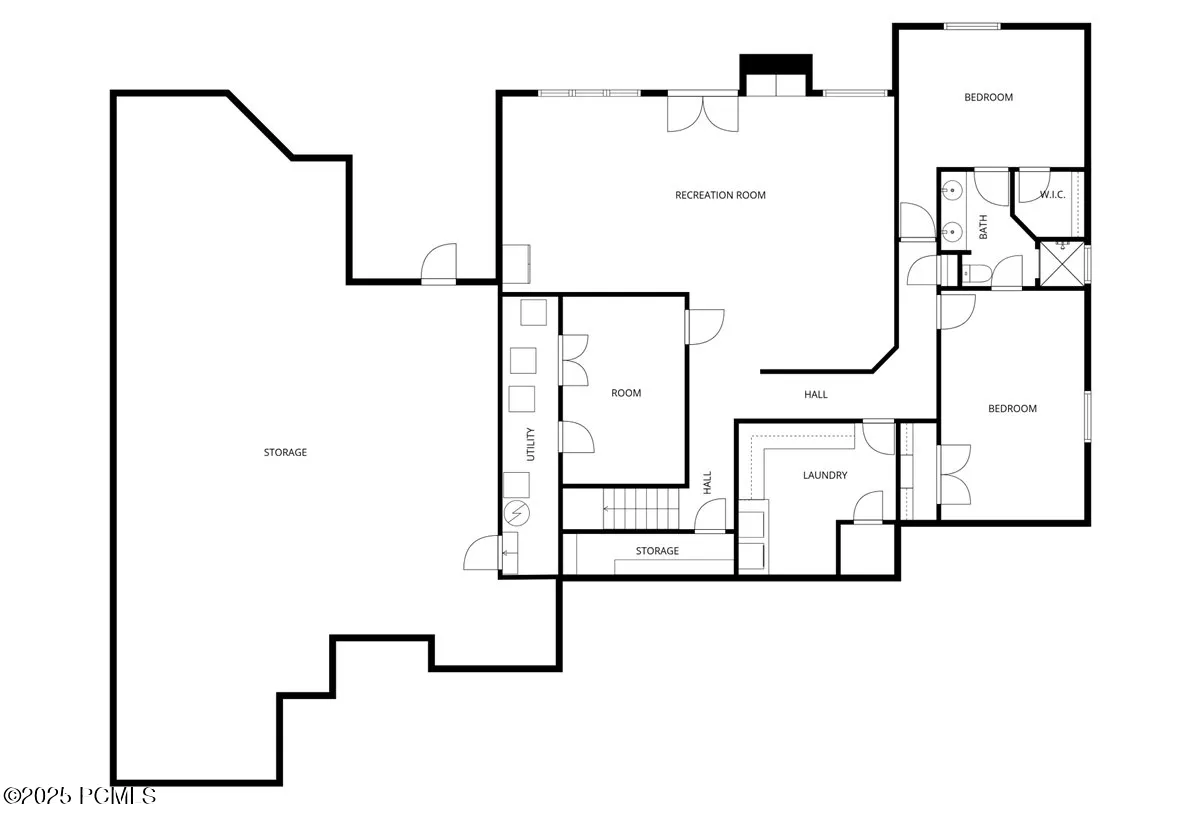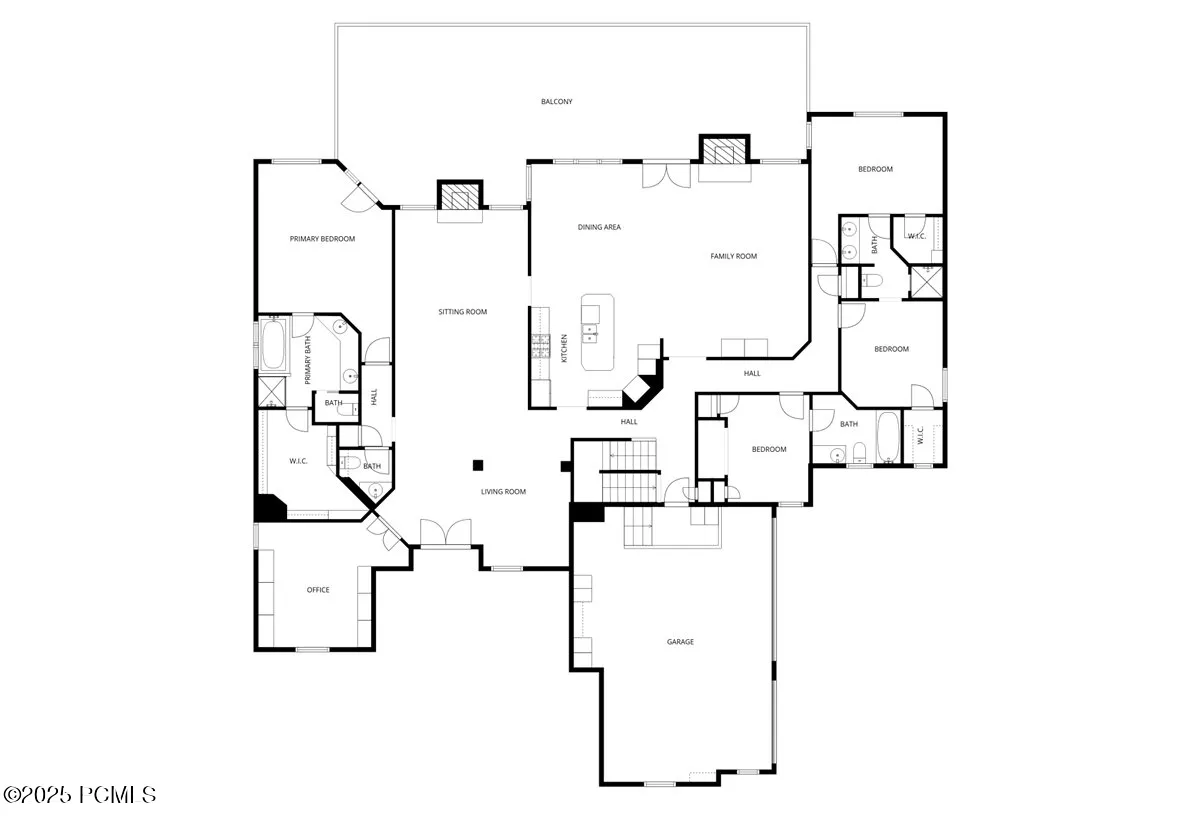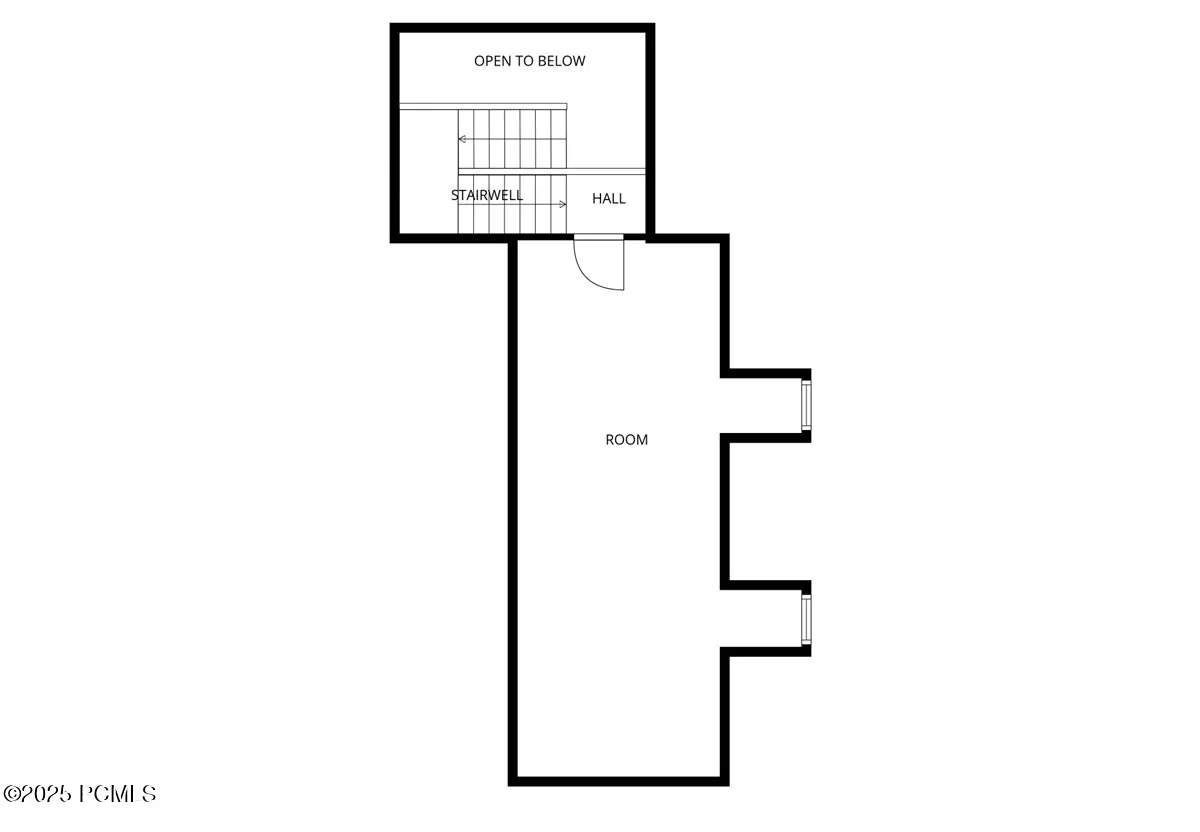Welcome to 7303 Pine Ridge Drive, a thoughtfully built residence in Upper Pinebrook’s coveted Pineridge. Set on nearly three-quarters of an acre with direct backcountry access, this property offers sweeping views, abundant natural light & an at-grade driveway – an uncommon attribute in Upper Pinebrook & one that ensures ease of access in this elevated setting.Inside, the home unfolds across a series of distinct yet connected spaces that create flexibility & comfort. The main level is anchored by multiple gathering areas – ranging from casual to formal – while maintaining a natural flow between rooms. The main level primary suite provides convenience aside a dedicated office/study and three additional ensuite bedrooms. Above the garage, a large flex space provides for guests, recreation or a bunkroom. The lower level adds another generous living area with direct access to the backyard, along with additional ensuite bedrooms, storage & utility spaces.While the interiors present a canvas for future updating, the home has seen significant infrastructure & site improvements: a new roof, new garage doors, repainted exterior wood trim & replacement of major mechanical components. A newly built expansive back deck extends the living space outdoors & captures long afternoon light. Extensive fire-mitigation work has also been completed to improve safety & forest health.As part of Pinebrook, residents enjoy parks, a private trail system, private pickleball courts & a longstanding commitment to thoughtful planning & wildfire-mitigation.With exceptional construction, a functional layout & major systems already addressed, this residence offers long-term potential & elevated living in one of Pinebrook’s most desirable settings.All information contained in listing, including sq. ft., provided as a courtesy & is not guaranteed. Buyer is responsible for verifying all information herein to his/her satisfaction.
- Heating System:
- Natural Gas, Forced Air, Zoned, Fireplace(s)
- Cooling System:
- None
- Basement:
- Sump Pump, Crawl Space, Partial, Walk-Out Access
- Fireplace:
- Gas, Gas Starter, Insert
- Parking:
- Attached
- Exterior Features:
- Other, Deck, Sprinklers In Rear, Sprinklers In Front, Patio, Lawn Sprinkler - Timer
- Fireplaces Total:
- 2
- Flooring:
- Tile, Carpet, Wood, Stone, Concrete
- Interior Features:
- Jetted Bath Tub(s), Double Vanity, Kitchen Island, Open Floorplan, Walk-In Closet(s), Storage, Ceiling(s) - 9 Ft Plus, Main Level Master Bedroom, Washer Hookup, Ski Storage, Vaulted Ceiling(s), Ceiling Fan(s), Electric Dryer Hookup, Fire Sprinkler System, Granite Counters, Dual Flush Toilet(s)
- Sewer:
- Public Sewer
- Utilities:
- Cable Available, Natural Gas Connected, High Speed Internet Available, Electricity Connected
- Architectural Style:
- Multi-Level Unit, Traditional
- Appliances:
- Disposal, Gas Range, Double Oven, Dishwasher, Refrigerator, Microwave, Dryer, Washer, Electric Dryer Hookup
- Country:
- US
- State:
- UT
- County:
- Summit
- City:
- Park City
- Zipcode:
- 84098
- Street:
- Pine Ridge
- Street Number:
- 7303
- Street Suffix:
- Drive
- Longitude:
- W112° 24' 25.4''
- Latitude:
- N40° 44' 6.9''
- Mls Area Major:
- Snyderville Basin
- High School District:
- Park City
- Office Name:
- KW Park City Keller Williams Real Estate
- Agent Name:
- Katie McGhee
- Construction Materials:
- Stone, Brick Veneer
- Foundation Details:
- Concrete Perimeter
- Garage:
- 3.00
- Lot Features:
- Adjacent Common Area Land, Natural Vegetation, Gradual Slope, Partially Landscaped, Many Trees, Adjacent Public Land
- Water Source:
- Private
- Accessibility Features:
- None
- Association Amenities:
- Pets Allowed,Pickle Ball Court,Other
- Building Size:
- 5414
- Tax Annual Amount:
- 11615.00
- Association Fee:
- 400.00
- Association Fee Frequency:
- Annually
- Association Fee Includes:
- Other
- Association Yn:
- 1
- List Agent Mls Id:
- 13827
- List Office Mls Id:
- KWSP
- Listing Term:
- Cash,1031 Exchange,Conventional
- Modification Timestamp:
- 2025-12-04T12:31:41Z
- Originating System Name:
- pcmls
- Status Change Timestamp:
- 2025-11-14
Residential For Sale
7303 Pine Ridge Drive, Park City, UT 84098
- Property Type :
- Residential
- Listing Type :
- For Sale
- Listing ID :
- 12504889
- Price :
- $2,800,000
- View :
- Mountain(s),Trees/Woods,Valley
- Bedrooms :
- 7
- Bathrooms :
- 5
- Half Bathrooms :
- 1
- Square Footage :
- 5,414
- Year Built :
- 1998
- Lot Area :
- 0.74 Acre
- Status :
- Active
- Full Bathrooms :
- 2
- Property Sub Type :
- Single Family Residence
- Roof:
- Asphalt, Shingle




