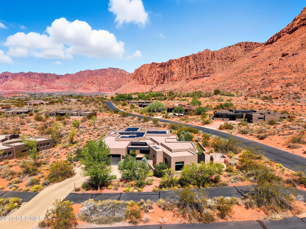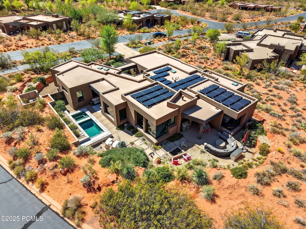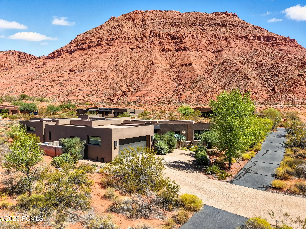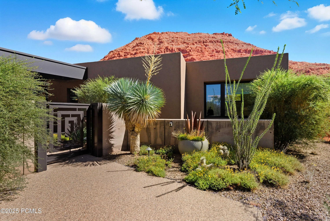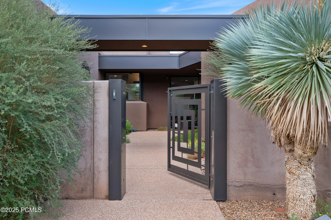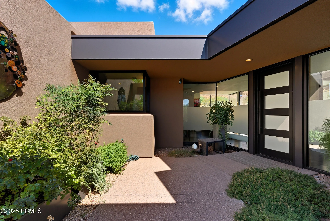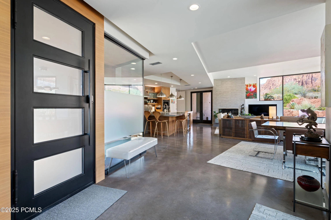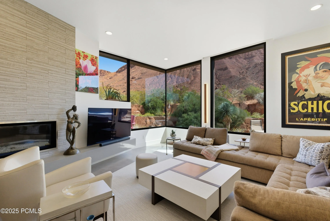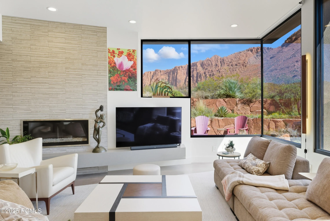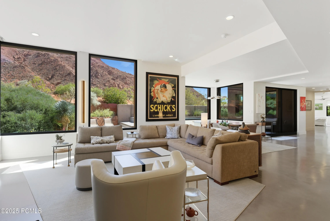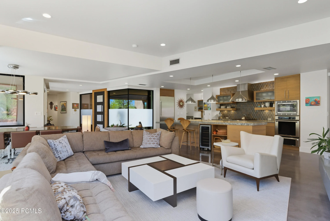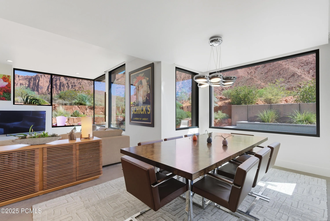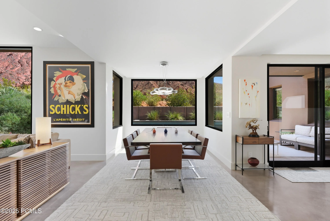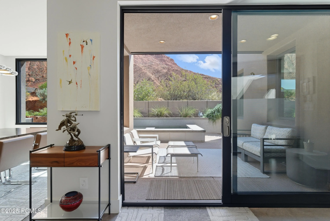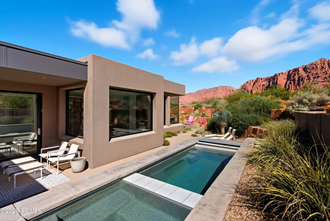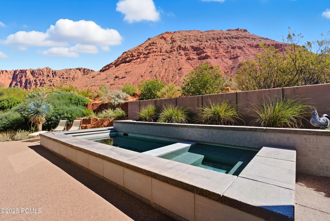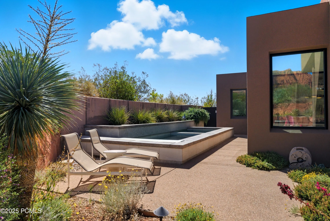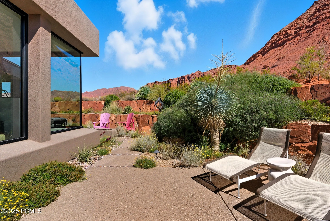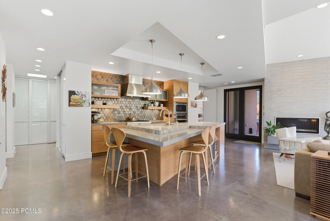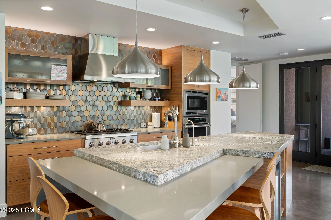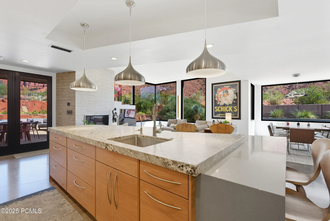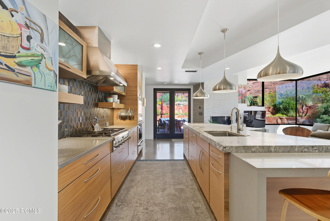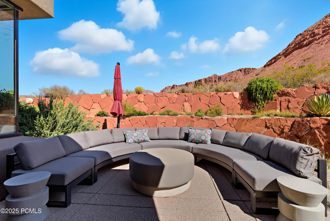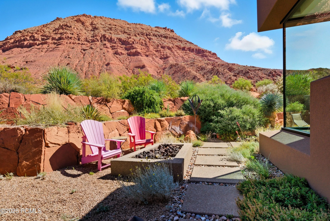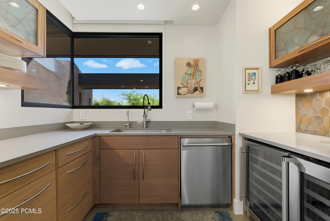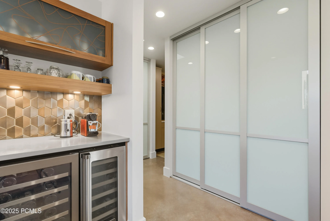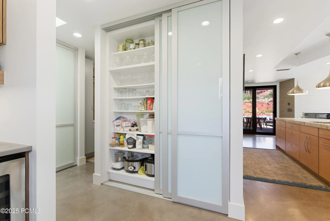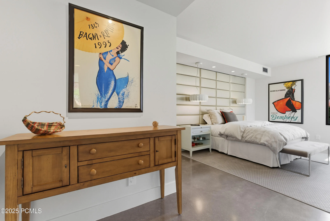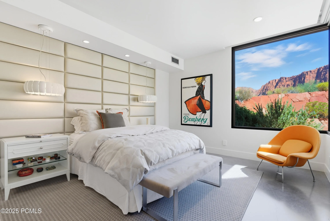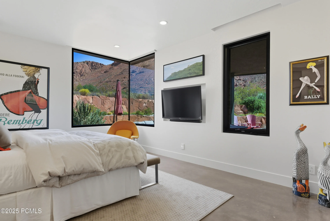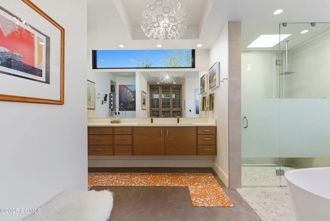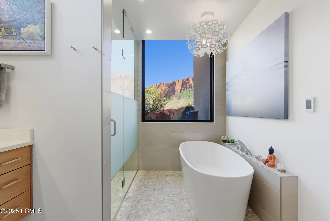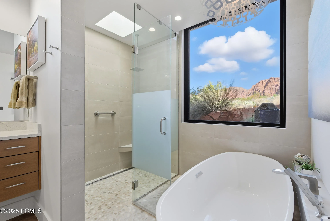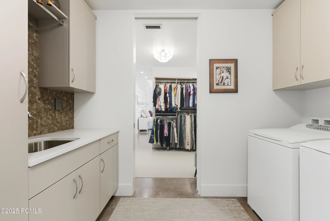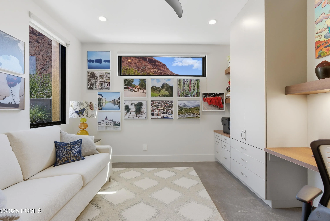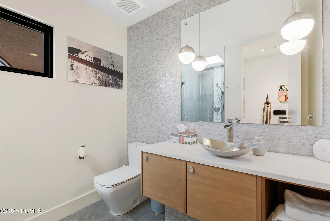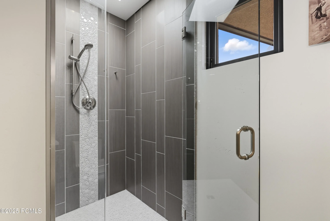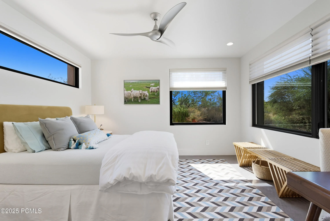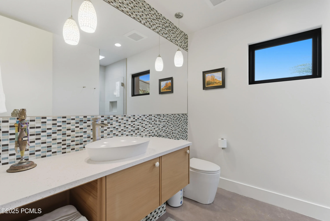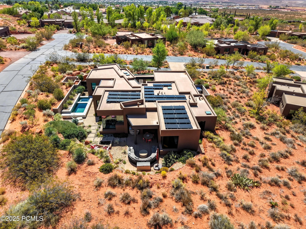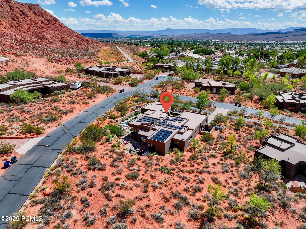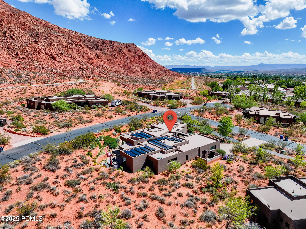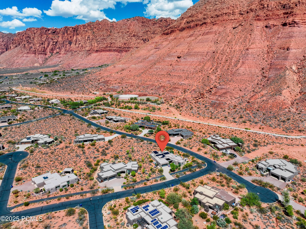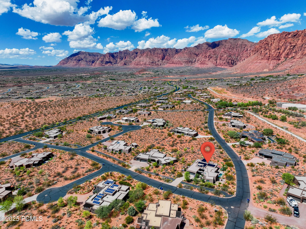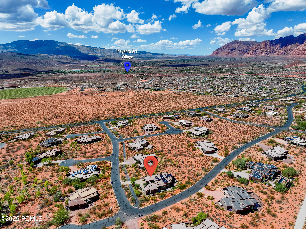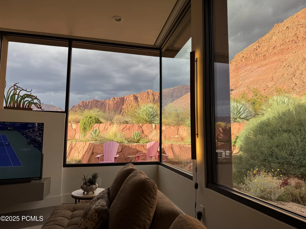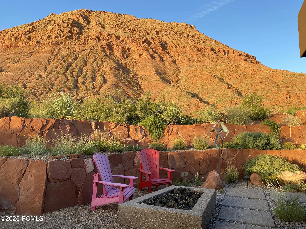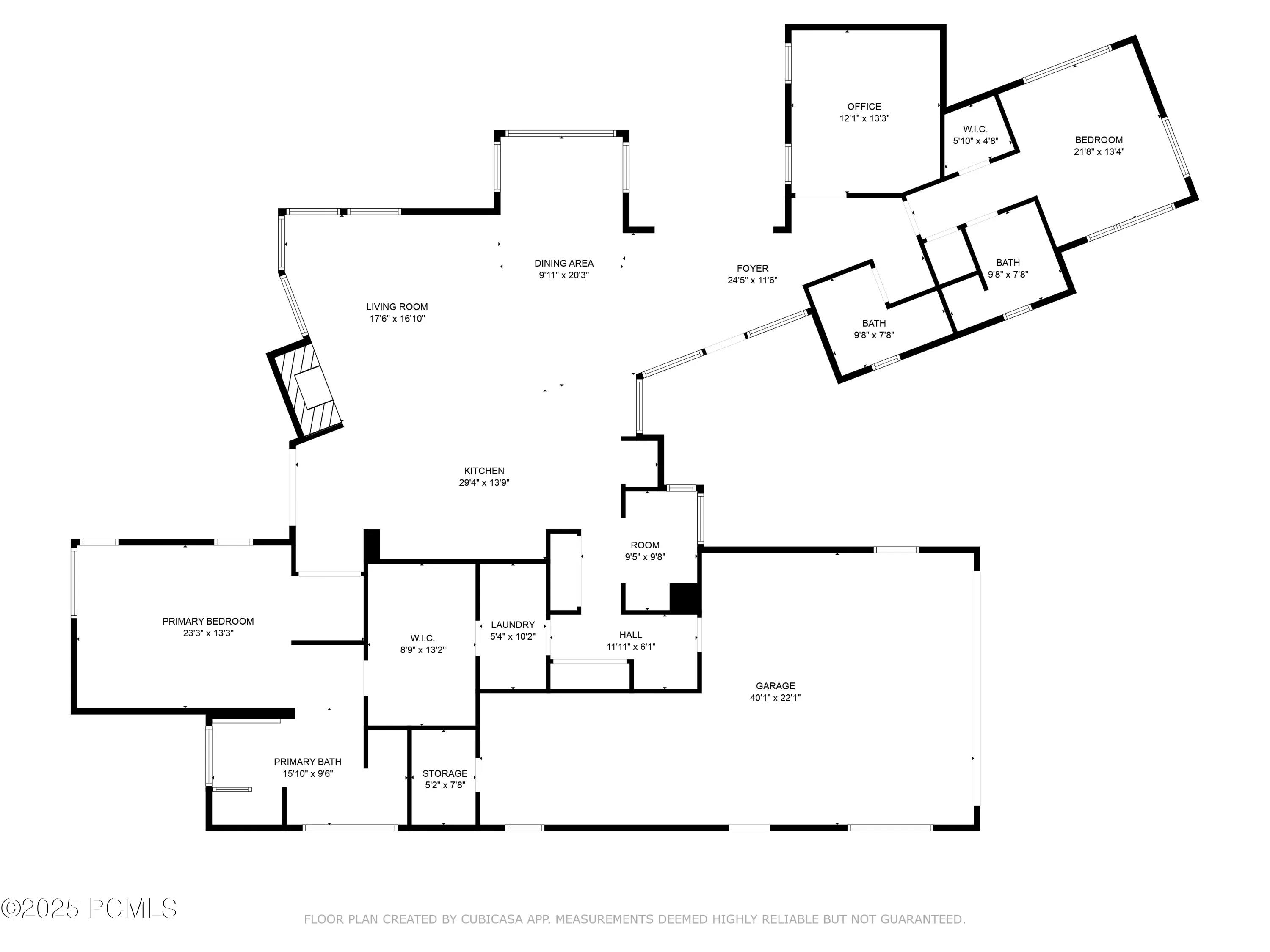Experience the pinnacle of sophistication in this breathtaking 3-bedroom, 3-bath estate nestled within the serene landscapes of Kayenta in Ivins, Utah. Crafted with uncompromising attention to detail, this architectural masterpiece seamlessly blends timeless design with contemporary elegance, designed by the Gulch Design Group. Step inside to discover an open-concept floor plan, custom picture windows, and designer finishes that flood the home with natural light while framing sweeping views of the iconic red cliffs. The chef’s kitchen is a true work of art, showcasing Thermador and Viking appliances, custom granite and quartz countertops, and a spacious island perfect for both entertaining and everyday living. The primary suite serves as a tranquil retreat, featuring a spa-inspired bathroom complete with a walk-in shower, soaking tub, and serene desert views. Outdoors, the meticulously landscaped grounds create a resort-caliber sanctuary with a heated pool and attached spa, an outdoor fire feature, and multiple lounge areas – perfect for hosting gatherings or unwinding beneath spectacular desert sunsets. Additional highlights include solar panels, a stone-surround fireplace, skylights, and motorized blinds, offering both beauty and efficiency. Located just minutes from world-class hiking trails, the Kayenta Art Village, Tuacahn Performing Arts Center, and Snow Canyon State Park, this exceptional residence delivers the ultimate combination of privacy, prestige, and proximity. Offered exclusively by appointment.
- Heating System:
- Natural Gas, Forced Air, Solar
- Cooling System:
- Central Air, Air Conditioning
- Fence:
- Full
- Fireplace:
- Gas
- Parking:
- Attached
- Exterior Features:
- Deck, Spa/Hot Tub, Porch, Patio, Gas BBQ Stubbed, Drip Irrigation, Gas Grill, Outdoor Pool
- Fireplaces Total:
- 1
- Flooring:
- Concrete
- Interior Features:
- Double Vanity, Kitchen Island, Open Floorplan, Walk-In Closet(s), Pantry, Ceiling(s) - 9 Ft Plus, Main Level Master Bedroom, Washer Hookup, Wet Bar, Gas Dryer Hookup, Granite Counters, Spa/Hot Tub, Skylight(s)
- Sewer:
- Public Sewer
- Utilities:
- Cable Available, Natural Gas Connected, High Speed Internet Available, Electricity Connected
- Architectural Style:
- Contemporary, One Story
- Appliances:
- Gas Range, Dishwasher, Refrigerator, Microwave, Gas Dryer Hookup, Oven
- Country:
- US
- State:
- UT
- County:
- Washington
- City:
- Ivins
- Zipcode:
- 84738
- Street:
- Mallow
- Street Number:
- 308
- Street Suffix:
- Way
- Longitude:
- W114° 18' 51.4''
- Latitude:
- N37° 10' 48.6''
- Mls Area Major:
- Other - Utah
- Street Dir Prefix:
- W
- High School District:
- Other
- Office Name:
- Windermere RE Utah - Park Ave
- Agent Name:
- Nicolle Curley
- Construction Materials:
- Stucco
- Foundation Details:
- Slab, Concrete Perimeter
- Garage:
- 2.00
- Lot Features:
- Level, Fully Landscaped, Natural Vegetation, Secluded, South Facing, Corner Lot
- Water Source:
- Public
- Association Amenities:
- None
- Building Size:
- 2668
- Tax Annual Amount:
- 4479.34
- Association Fee:
- 500.00
- Association Fee Frequency:
- Annually
- Association Yn:
- 1
- List Agent Mls Id:
- 04135
- List Office Mls Id:
- JRRE
- Listing Term:
- Cash,1031 Exchange,Conventional
- Modification Timestamp:
- 2025-11-19T09:42:07Z
- Originating System Name:
- pcmls
- Status Change Timestamp:
- 2025-11-14
Residential For Sale
308 W Mallow Way, Ivins, UT 84738
- Property Type :
- Residential
- Listing Type :
- For Sale
- Listing ID :
- 12504886
- Price :
- $1,695,000
- View :
- Mountain(s)
- Bedrooms :
- 3
- Bathrooms :
- 3
- Square Footage :
- 2,668
- Year Built :
- 2018
- Lot Area :
- 0.48 Acre
- Status :
- Active
- Full Bathrooms :
- 3
- Property Sub Type :
- Single Family Residence
- Roof:
- Flat


