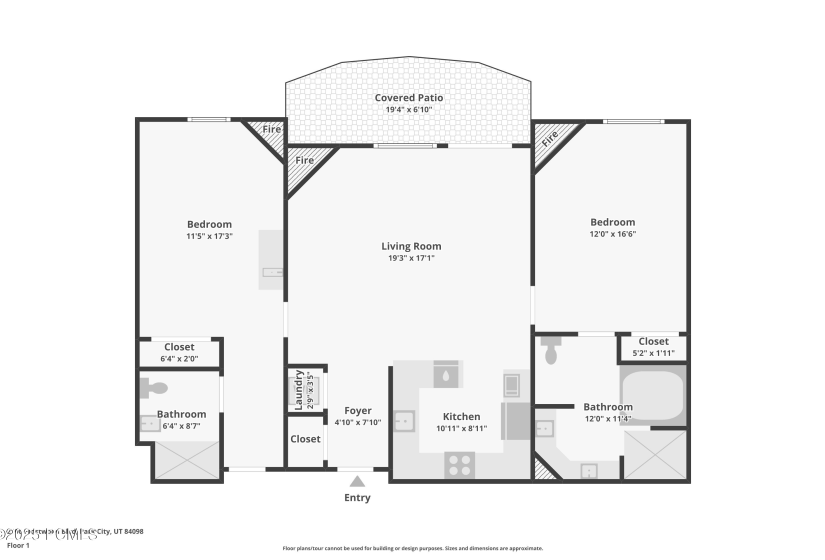Welcome to Park City’s iconic Waldorf Astoria, the #1 ranked resort in the Mountain West and #4 in the world, as recognized by Conde Nast Traveler. With ski-in and ski-out access to the project and just steps from the Canyons Golf Course, this two-bedroom, pool-level residence is a true year-round retreat. The pool is heated year-round, and this unit enjoys direct views of the lush pool landscaping with effortless access to the hotel’s world-class amenities, including gourmet dining at the celebrated Powder restaurant, an inviting outdoor pool with summer club and cabana service, a full-service spa and fitness center, business center, and dedicated Waldorf shuttle. Remodeled in 2019, this modern unit features Viking appliances, granite countertops, a dining area, and bar seating. Both bedrooms offer spacious king beds, and the living room includes a king sleeper sofa for additional comfort and flexibility. Relax by any of the three fireplaces or step outside to your private patio. Designed as a lockout unit, the condo offers a rental-pool opportunity, making it ideal for personal enjoyment or income potential. This is a rare opportunity to own a luxurious retreat at one of the world’s most prestigious resorts.
- Heating System:
- Natural Gas, Hot Water
- Cooling System:
- Central Air
- View:
- Mountain(s), See Remarks
- Fireplace:
- Gas
- Roof:
- Metal
- Total Fireplaces:
- 3
- Parking Spaces Covered:
- 2
- Appliances:
- Microwave, Refrigerator, Disposal, Oven, Dishwasher, Gas Range, Washer/Dryer Stacked
- Assessments:
- Change of Ownership Fee - Buyer Pays
- Common Area Amenities:
- Pets Allowed, Fire Sprinklers, Fitness Room, Pool, Ski Storage, Steam Room, Sauna, Shuttle Service, Spa/hot Tub, Elevator(s), Management
- Construction:
- Frame - Wood, Frame - Metal
- Dining Area:
- Informal Dining, Breakfast Bar
- Environmental Certificate:
- No
- Equipment:
- Appliances
- Exterior:
- Stone, Wood Siding
- Exterior Features:
- Ski Storage, Spa/hot Tub, Heated Driveway, Heated Walkway, Deck, Sprinklers In Rear, Sprinklers In Front, Outdoor Pool
- Flooring:
- Carpet, Stone, Tile
- Foundation:
- Concrete Perimeter
- Garage Type:
- Heated Garage
- Interior Features:
- Furnished - Fully, Ski Storage, Ceiling(s) - 9 Ft Plus, Elevator, Lock-out, Jetted Bath Tub(s), Granite Counters, Storage, Fire Sprinkler System
- Other Park Type:
- Unassigned, Underground, Guest Parking
- Property Description:
- Adjacent Common Area Land, Corner Lot, Fully Landscaped
- Sewage:
- Public Sewer
- Utilities:
- Cable Available, Electricity Connected, High Speed Internet Available, Natural Gas Connected, Phone Available
- Water:
- Private
- Country:
- US
- State:
- UT
- County:
- Summit
- City:
- Park City
- Zipcode:
- 84060
- Street:
- Frostwood
- Street Number:
- 2100
- Street Suffix:
- Boulevard
- Longitude:
- W112° 27' 0.1''
- Latitude:
- N40° 41' 26.5''
- Street Direction:
- W
- Building/Unit #:
- 4131
- Geographic Area:
- Park City
- Subdivision:
- Waldorf Astoria
- Major Area:
- Snyderville Basin
- Area:
- 10 - Canyons Village
- Office Name:
- eXp Realty, LLC (Park City)
- Agent Name:
- Michael Hludzinski
- ListingMemberShortId:
- 04087
- ListingOfficeShortId:
- 5023
- Apx Taxes:
- $7,081
- Tax Year:
- 2025
- Tax ID:
- Dmlc-4131-Am-Re
- HOA Dues Frequency:
- Monthly
- HOA Dues $:
- $2,781
- School District:
- Park City
- Association Fees Included:
- Amenities, Cable Tv, Com Area Taxes, Electricity, Gas, Insurance, Maintenance Exterior, Maintenance Grounds, Management Fees, Reserve/contingency Fund, Security, Sewer, Snow Removal, Telephone - Basic, Water, Shuttle Service, Internet
- Road Frontage Type:
- Public
- Road Surface Type:
- Paved
Residential For Sale
2100 Frostwood Boulevard, Park City, Utah 84060
- Property Type :
- Residential
- Listing Type :
- For Sale
- Listing ID :
- 12504867
- Price :
- $1,285,000
- Bedrooms :
- 2
- Bathrooms :
- 2
- Square Footage :
- 1,226 Sqft
- Year Built :
- 2009
- Lot Area :
- 1,225 Sqft
- Style:
- Mountain Contemporary, Multi-level Unit
- Status :
- Active
- List Price/SqFt :
- $1,048
- Apx SqFt Finished :
- 1,226 Sqft
- Total Full Baths :
- 1
- Total 3/4 Baths :
- 1
- Sub-Type:
- Stacked/multi-level





































