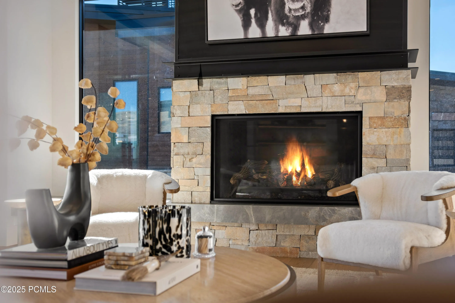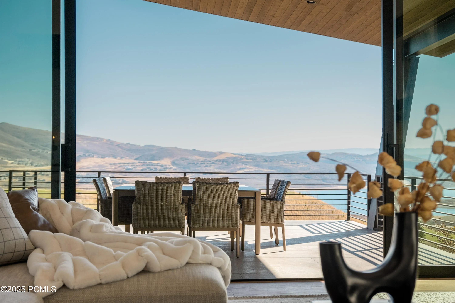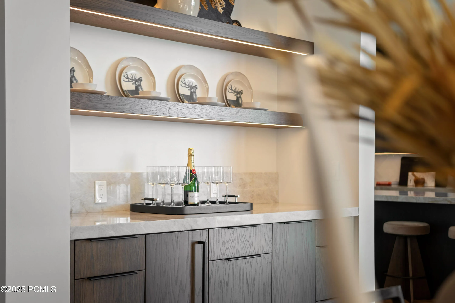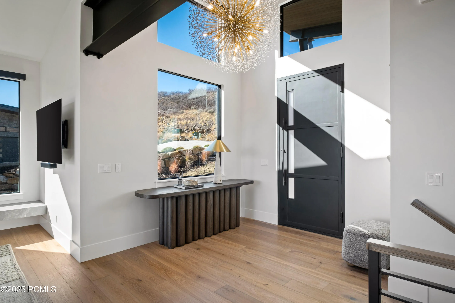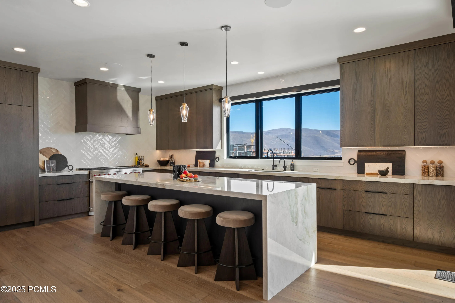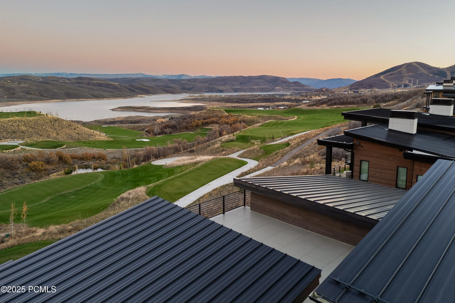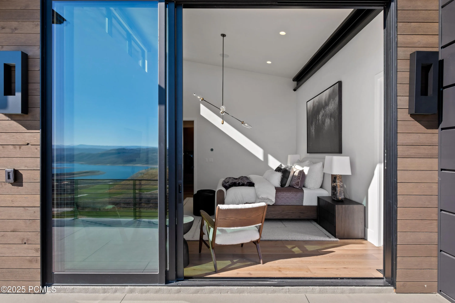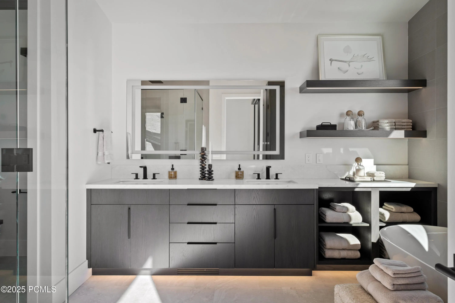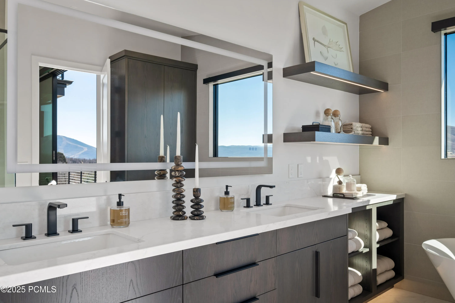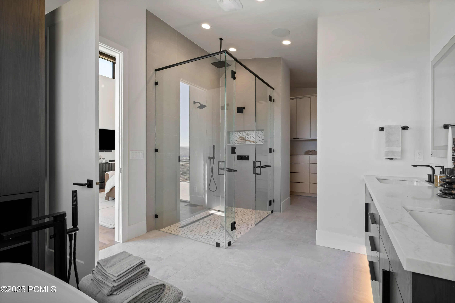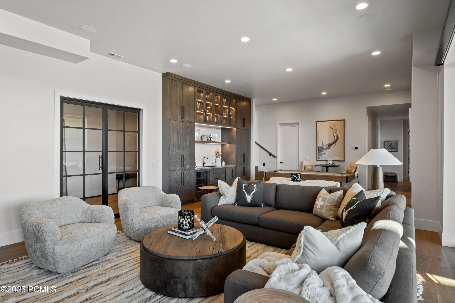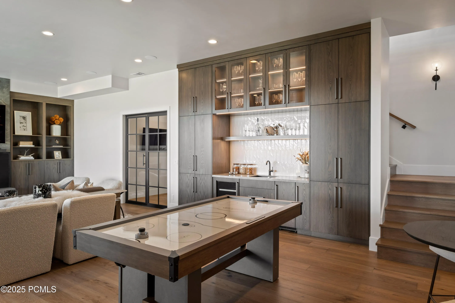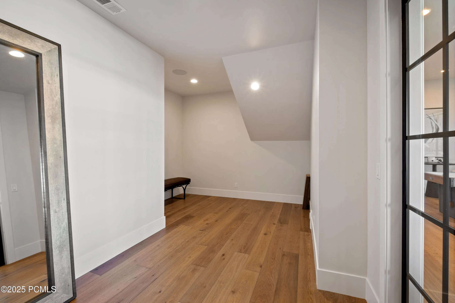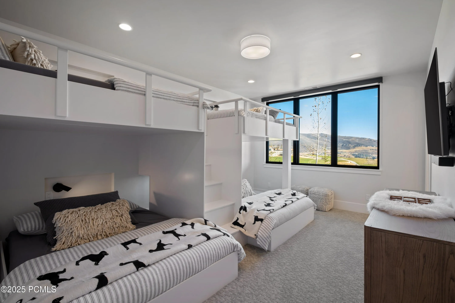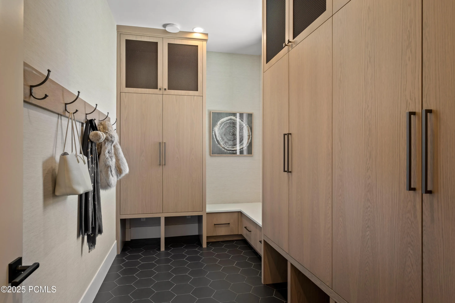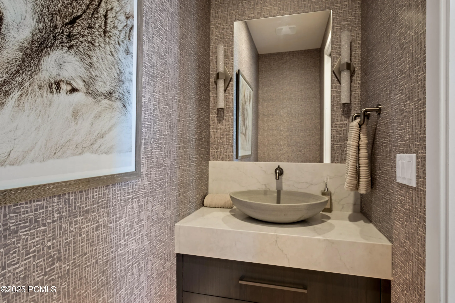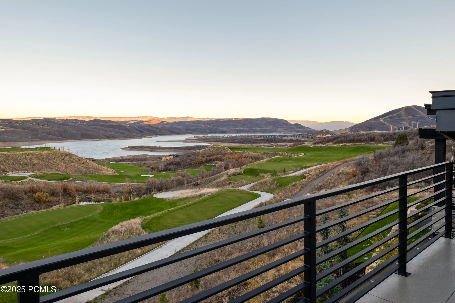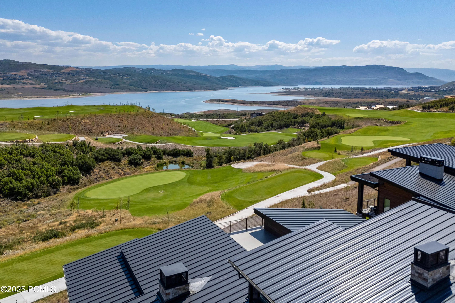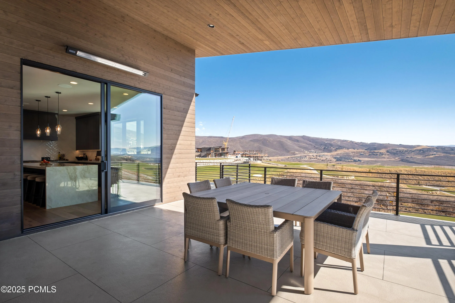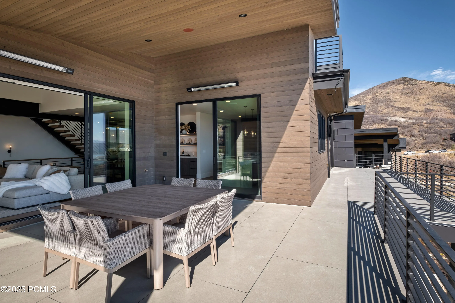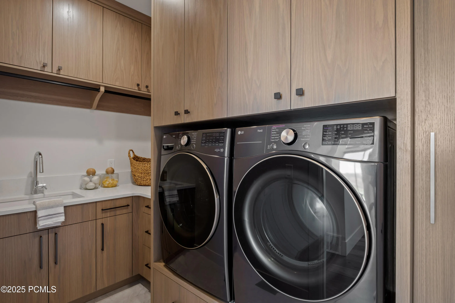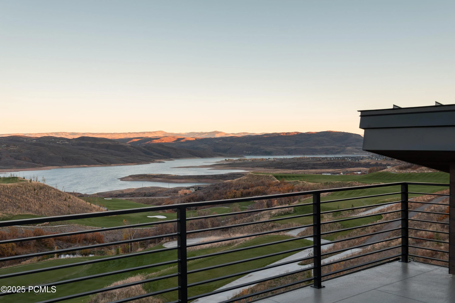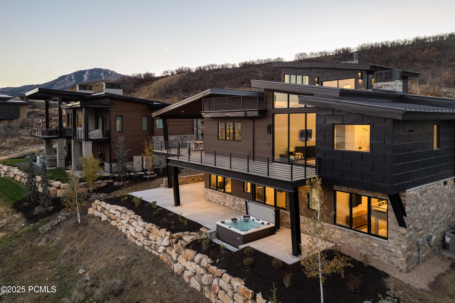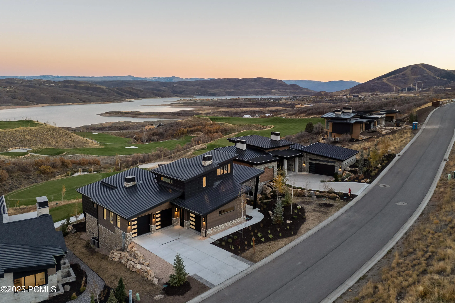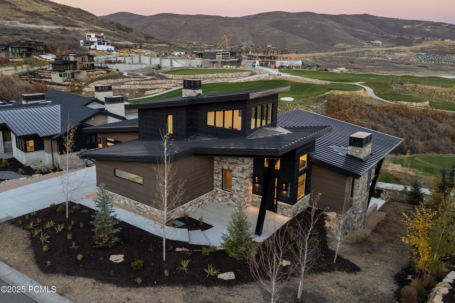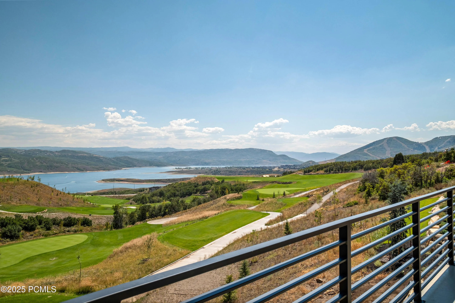An exquisite blend of mountain modern architecture & contemporary design, this new luxury residence in the premier SkyRidge Mountain Community captures breathtaking views of the Jordanelle Reservoir, SkyRidge Golf Course, and the surrounding landscape. Every element has been artfully composed to harmonize with the natural setting, creating a statement home that is both striking and serene. Soaring ceiling heights and expansive windows fill the interior with natural light, while multiple outdoor living areas, including a covered dining terrace, 8-person hot tub, & rooftop deck, invite year-round enjoyment of the views. Enter through a sleek metal door beneath a designer chandelier into the grand living room, where refined architectural details & modern elements set the tone. The open floor plan includes a chef’s kitchen with a quartzite island, Wolf range, Sub-Zero refrigerator and freezer, dual dishwashers, and a hidden walk-in pantry. A wet bar with ice maker enhances the entertaining space. The primary bedroom offers private deck access, a spa-inspired bath with a freestanding tub, dual shower, and a fully customized walk-in closet. Additional main-floor luxuries include a laundry area, ski locker room with six built-in lockers, and a stylish powder bath. The lower level offers sophisticated comfort, including a media room with surround sound, wet bar, & fitness or yoga room. Two guest bedrooms each offer en-suite 3/4 baths, and a bunk room with four built-in queen bunks & an en-suite full bath. The upper level opens to a serene reading area & office or guest room with en-suite A3/4 bath & access to the rooftop deck. With a heated driveway, 3-car garage, dual tankless water heaters, Ecobee thermostats, humidifier, water softener, abundant storage, & luxury finishes throughout, this custom home defines refined mountain living. Located minutes from the new Deer Valley East Village, Jordanelle Park, & 40 min. from SLC Airport.
- Heating System:
- Natural Gas, Forced Air, Zoned
- Cooling System:
- Central Air, Air Conditioning
- Fireplace:
- Gas, See Remarks
- Parking:
- Attached, Floor Drain, See Remarks
- Exterior Features:
- Deck, Sprinklers In Rear, Sprinklers In Front, Spa/Hot Tub, Porch, Gas BBQ Stubbed, Heated Driveway, See Remarks, Balcony
- Fireplaces Total:
- 2
- Flooring:
- Tile, Carpet, Wood, Concrete
- Interior Features:
- Double Vanity, Kitchen Island, Open Floorplan, Walk-In Closet(s), Storage, Pantry, Ceiling(s) - 9 Ft Plus, Main Level Master Bedroom, Wet Bar, Ski Storage, See Remarks, Spa/Hot Tub
- Sewer:
- Public Sewer
- Utilities:
- Cable Available, Natural Gas Connected, High Speed Internet Available, Electricity Connected, See Remarks
- Architectural Style:
- Mountain Contemporary, Multi-Level Unit
- Appliances:
- Disposal, Gas Range, Dishwasher, Refrigerator, Microwave, Dryer, Humidifier, Washer, Gas Dryer Hookup, Oven, Tankless Water Heater
- Country:
- US
- State:
- UT
- County:
- Wasatch
- City:
- Mayflower Mountain
- Zipcode:
- 84032
- Street:
- Skyridge
- Street Number:
- 1595
- Street Suffix:
- Drive
- Mls Area Major:
- Jordanelle
- Street Dir Prefix:
- W
- High School District:
- Wasatch
- Office Name:
- DILIGENCE REAL ESTATE PARTNERS
- Agent Name:
- Cara Lynne Stuart
- Construction Materials:
- Wood Siding, Stone, Steel Siding
- Foundation Details:
- Slab
- Garage:
- 3.00
- Lot Features:
- Fully Landscaped, See Remarks, Steep Slope
- Virtual Tour:
- https://1595wskyridge.my.canva.site/carastuartrealestate
- Water Source:
- Public
- Accessibility Features:
- None
- Association Amenities:
- Fitness Room,See Remarks,Clubhouse,Shuttle Service,Pets Allowed w/Restrictions,Pool,Management
- Building Size:
- 5179
- Tax Annual Amount:
- 9512.00
- Association Fee:
- 850.00
- Association Fee Frequency:
- Quarterly
- Association Fee Includes:
- Amenities, Com Area Taxes, Maintenance Grounds, Shuttle Service, Snow Removal, Reserve/Contingency Fund, Insurance
- Association Yn:
- 1
- List Agent Mls Id:
- 16197
- List Office Mls Id:
- 5054
- Listing Term:
- Cash,Conventional
- Modification Timestamp:
- 2025-11-11T14:25:44Z
- Originating System Name:
- pcmls
- Status Change Timestamp:
- 2025-11-11
Residential For Sale
1595 W Skyridge Drive, Mayflower Mountain, UT 84032
- Property Type :
- Residential
- Listing Type :
- For Sale
- Listing ID :
- 12504834
- Price :
- $5,700,000
- View :
- Ski Area,Golf Course,See Remarks,Mountain(s),Lake
- Bedrooms :
- 5
- Bathrooms :
- 6
- Half Bathrooms :
- 1
- Square Footage :
- 5,179
- Year Built :
- 2025
- Lot Area :
- 0.26 Acre
- Status :
- Active
- Full Bathrooms :
- 2
- New Construction Yn :
- 1
- Property Sub Type :
- Single Family Residence
- Roof:
- Asphalt, Metal






