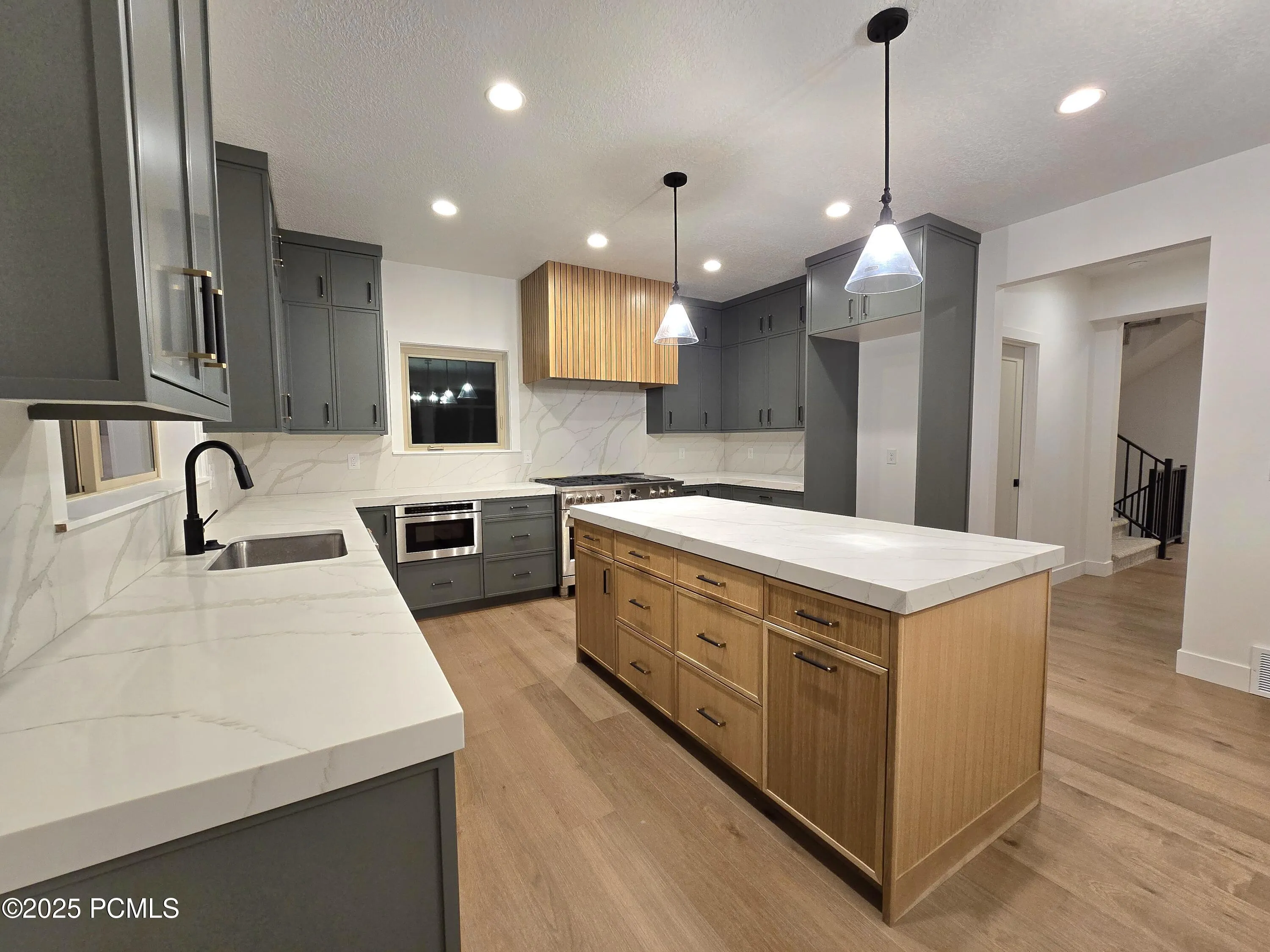This newly built custom home boasts unobstructed mountain and valley views from the west bench of Midway in Sunburst Ranch. It is the perfect combination between luxury living and the rural lifestyle many have only dreamed of. There are hard to beat views from every level of the home with two large covered balconies and a lower level covered patio. With an open floor plan, gorgeous large windows and a cozy fireplace, the great room is a place you will want to frequent and the perfect gathering place adjacent to the culinary artist’s kitchen. Downstairs features an enormous theater room, walkout patios from two Jack and Jill bedrooms, an ensuite bedroom, a large open family room with a wet bar and study nook. Traveling upstairs on an elegant open staircase, you’ll find another family room with a beautiful brick fireplace and balcony, a den/workout room with magnificent views, the beautiful primary suite and two more spacious bedrooms. With a three car garage and overflow parking for guests, enjoying your home and all of the area’s attractions are simple. Midway’s shops, restaurants and resorts are fast becoming a destination for many residents and travelers, as well as all that Park City has to offer just 30 miles away. Square footage figures are provided as a courtesy estimate only and were obtained from the the building plans.
- Heating System:
- Natural Gas, Forced Air, Fireplace(s)
- Cooling System:
- Air Conditioning
- Basement:
- Walk-Out Access
- Fireplace:
- Gas, Insert
- Parking:
- Attached
- Exterior Features:
- Sprinklers In Rear, Sprinklers In Front, Porch, Patio, Lawn Sprinkler - Timer, Storage, Balcony
- Fireplaces Total:
- 2
- Flooring:
- Tile, Carpet, Wood
- Interior Features:
- Jetted Bath Tub(s), Double Vanity, Kitchen Island, Walk-In Closet(s), Storage, Pantry, Ceiling(s) - 9 Ft Plus, Washer Hookup, Wet Bar, Ski Storage, Gas Dryer Hookup, Vaulted Ceiling(s), Ceiling Fan(s)
- Sewer:
- Public Sewer
- Utilities:
- Natural Gas Connected, High Speed Internet Available, Electricity Connected
- Architectural Style:
- Mountain Contemporary
- Appliances:
- Disposal, Gas Range, Dishwasher
- Country:
- US
- State:
- UT
- County:
- Wasatch
- City:
- Midway
- Zipcode:
- 84049
- Street:
- Olympic
- Street Number:
- 1085
- Street Suffix:
- Circle
- Mls Area Major:
- Heber Valley
- Street Dir Prefix:
- W
- High School District:
- Wasatch
- Office Name:
- Fathom Realty (Midway)
- Agent Name:
- Rachel Harvey
- Construction Materials:
- Stone, Stucco
- Foundation Details:
- Concrete Perimeter
- Garage:
- 3.00
- Lot Features:
- Fully Landscaped, Gradual Slope, PUD - Planned Unit Development, Cul-De-Sac
- Water Source:
- Public
- Association Amenities:
- Pets Allowed w/Restrictions,See Remarks
- Building Size:
- 6997
- Tax Annual Amount:
- 2829.00
- Association Fee:
- 200.00
- Association Fee Frequency:
- Monthly
- Association Fee Includes:
- Maintenance Grounds, Snow Removal
- Association Yn:
- 1
- List Agent Mls Id:
- 14015
- List Office Mls Id:
- 3739
- Listing Term:
- Cash,1031 Exchange,Conventional,Government Loan
- Modification Timestamp:
- 2025-11-10T17:47:43Z
- Originating System Name:
- pcmls
- Status Change Timestamp:
- 2025-11-10
Residential For Sale
1085 W Olympic Circle, Midway, UT 84049
- Property Type :
- Residential
- Listing Type :
- For Sale
- Listing ID :
- 12504825
- Price :
- $2,300,000
- View :
- Mountain(s),Valley
- Bedrooms :
- 7
- Bathrooms :
- 6
- Half Bathrooms :
- 1
- Square Footage :
- 6,997
- Year Built :
- 2025
- Lot Area :
- 0.09 Acre
- Status :
- Active
- Full Bathrooms :
- 5
- New Construction Yn :
- 1
- Property Sub Type :
- Single Family Residence
- Roof:
- Asphalt



























