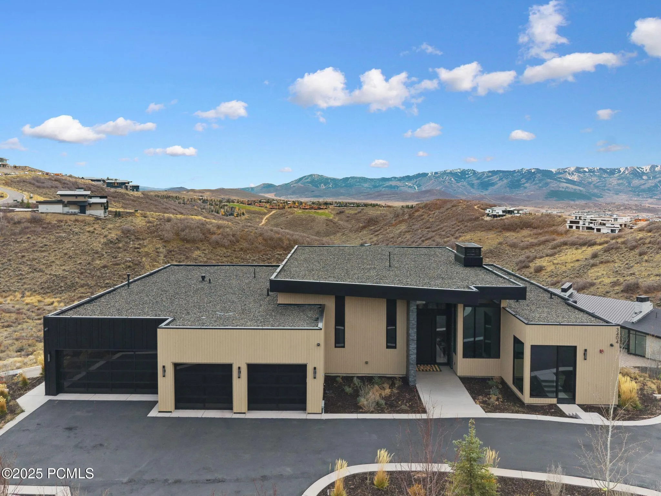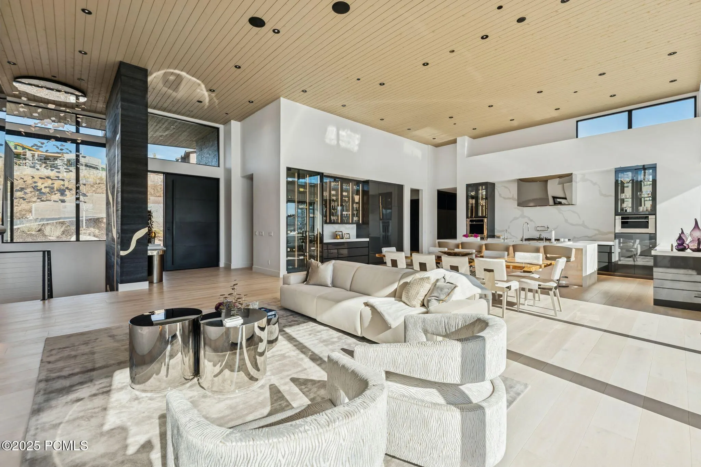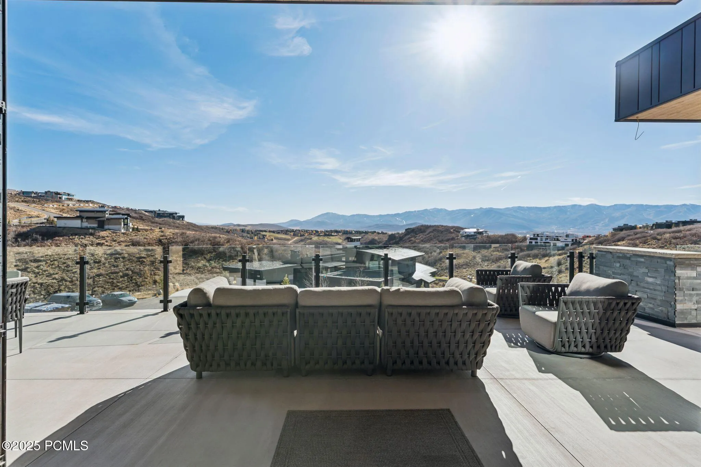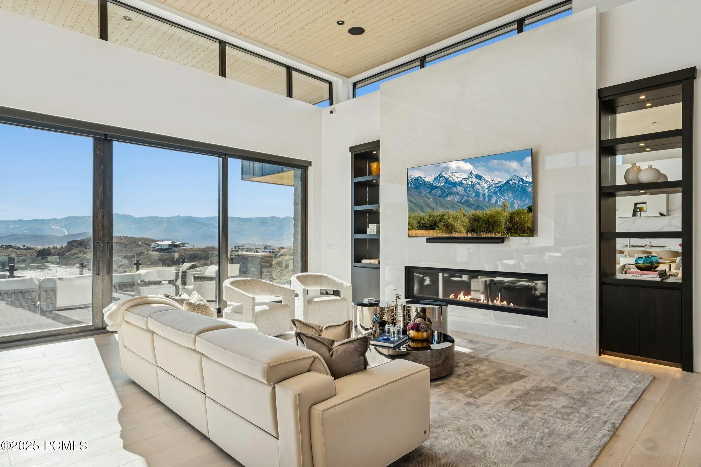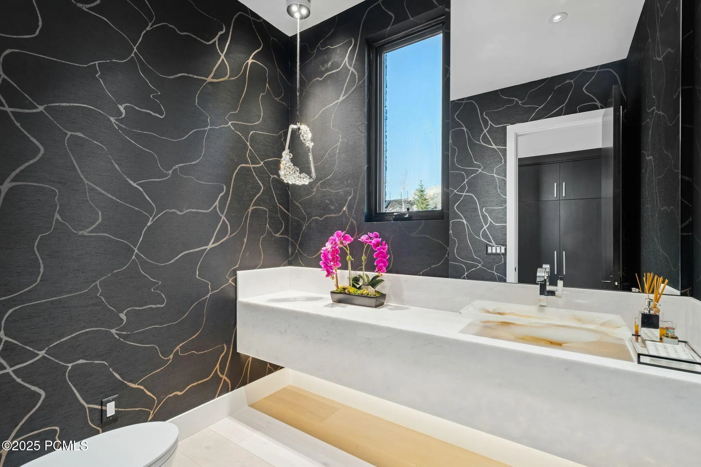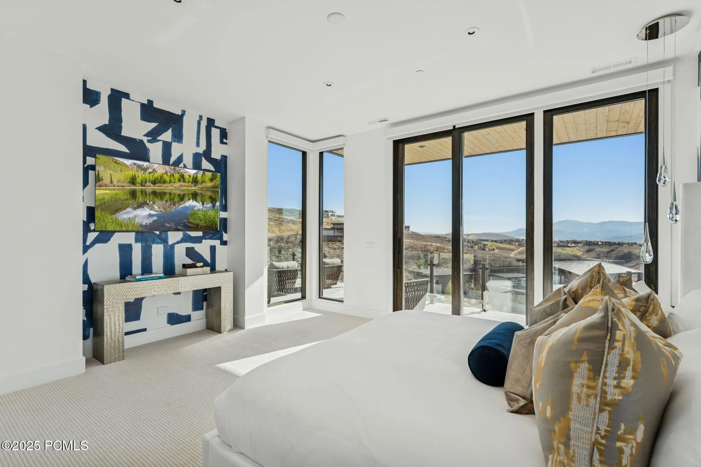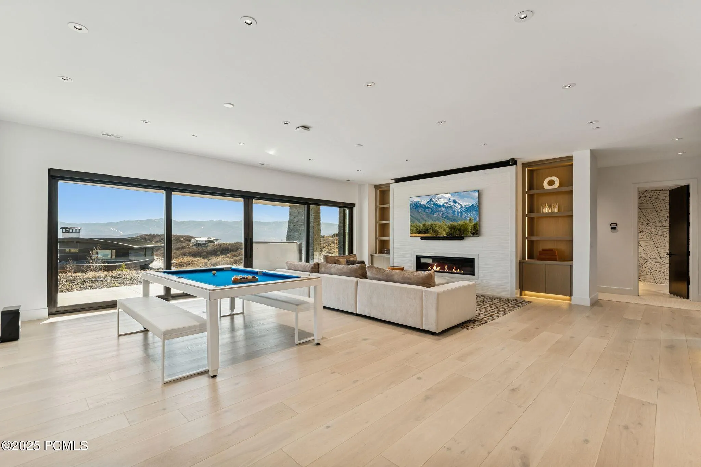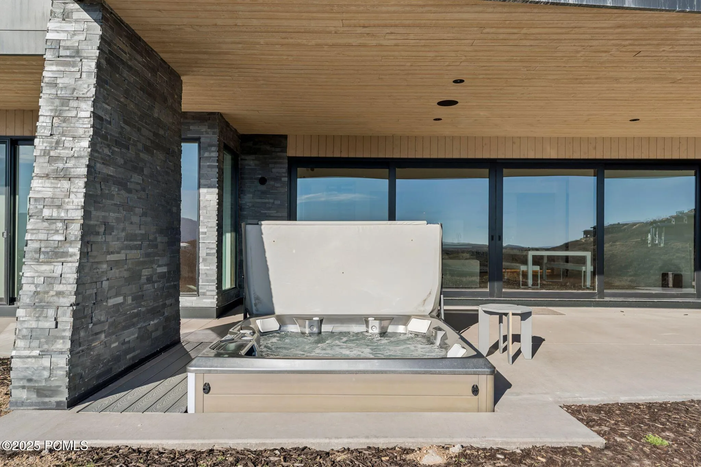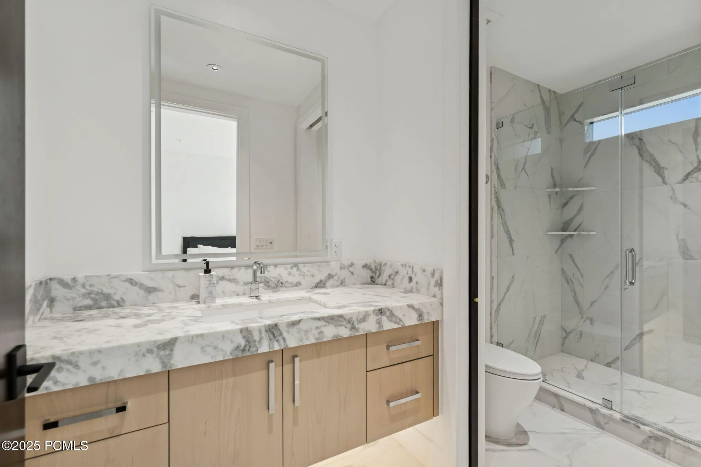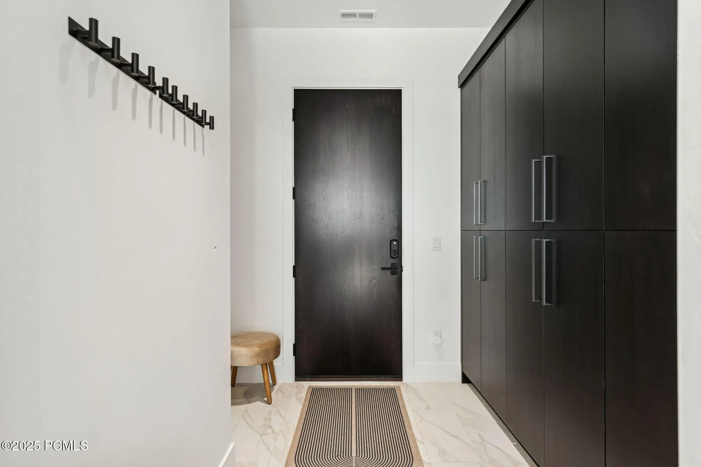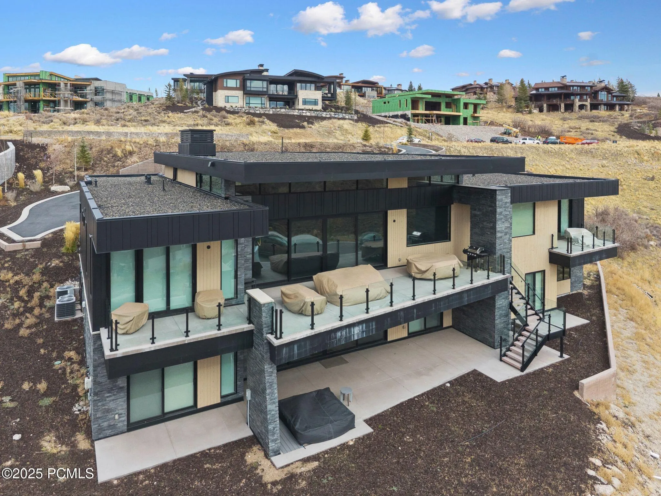Set in the heart of Promontory, this contemporary mountain estate captures the perfect balance of artful design and livable luxury. Clean architectural lines, soaring ceilings, and walls of glass frame panoramic ski and valley views, creating an interior experience deeply connected to the landscape.A dramatic floating-petal light sculpture cascades beside a gold-inlaid feature wall and open staircase–a striking introduction to the home’s refined design narrative.The main level offers seamless flow and thoughtful detail. The chef’s kitchen features a waterfall Calacatta quartz island with backlit translucent stone, sleek cabinetry, and a full Wolf/Sub-Zero suite with dual ovens, two dishwashers, a warming drawer, and a convection/steam oven. A glass-enclosed wine display anchors a space perfect for entertaining or intimate dinners.The living and dining areas are warmed by wide-plank European oak floors, designer lighting, and floor-to-ceiling glass opening to a grand patio with a fire pit and private hot tub–ideal for effortless indoor-outdoor living.Two main-level primary suites offer luxury and privacy, each with patio access and spa-style baths. The main suite adds a gas fireplace, heated floors, dual vanities, a steam shower, and his-and-hers closets.The lower level is designed for connection, featuring a movie theater, wet bar, fitness studio, and three en suite bedrooms with access to the patio and hot tub.Throughout the home, polished stone, smoked glass, European fixtures, and natural burl wood create layered sophistication. Smart-home systems, gallery-height art walls, and furniture-quality built-ins reflect meticulous craftsmanship.A heated four-car garage adds comfort and convenience year-round. Set on an estate-sized homesite overlooking the Dye Golf Course and Wasatch Mountains, this residence defines Promontory’s most elevated living–where architecture, craftsmanship, and nature unite in perfect harmony.
- Heating System:
- Forced Air, Radiant Floor, Zoned, Fireplace(s)
- Cooling System:
- Central Air
- Fireplace:
- Gas
- Parking:
- Attached
- Exterior Features:
- Deck, Spa/Hot Tub, Patio
- Fireplaces Total:
- 3
- Flooring:
- Tile, Carpet, Wood
- Interior Features:
- Double Vanity, Kitchen Island, Open Floorplan, Walk-In Closet(s), Pantry, Ceiling(s) - 9 Ft Plus, Main Level Master Bedroom, Vaulted Ceiling(s), Ceiling Fan(s), Spa/Hot Tub, Lock-Out, Furnished - Fully
- Sewer:
- Public Sewer
- Utilities:
- Cable Available, Natural Gas Connected, High Speed Internet Available, Electricity Connected
- Architectural Style:
- Contemporary
- Appliances:
- Gas Range, Double Oven, ENERGY STAR Qualified Dishwasher, ENERGY STAR Qualified Washer, ENERGY STAR Qualified Refrigerator
- Country:
- US
- State:
- UT
- County:
- Summit
- City:
- Park City
- Zipcode:
- 84098
- Street:
- Wapiti Canyon
- Street Number:
- 3404
- Street Suffix:
- Road
- Longitude:
- W112° 32' 49.9''
- Latitude:
- N40° 45' 28.2''
- Mls Area Major:
- Snyderville Basin
- Street Dir Prefix:
- E
- High School District:
- South Summit
- Office Name:
- Windermere RE Utah - Park Ave
- Agent Name:
- Bibi Vladimirova
- Construction Materials:
- See Remarks
- Garage:
- 4.00
- Lot Features:
- Level, Natural Vegetation, South Facing
- Water Source:
- Public
- Accessibility Features:
- See Remarks
- Association Amenities:
- Pets Not Allowed,Pickle Ball Court,Tennis Courts,Shuttle Service
- Building Size:
- 7332
- Association Fee Includes:
- See Remarks
- Co List Agent Full Name:
- Kimberly Drury
- Co List Agent Mls Id:
- 11082
- Co List Office Mls Id:
- JRRE
- Co List Office Name:
- Windermere RE Utah - Park Ave
- List Agent Mls Id:
- 13648
- List Office Mls Id:
- JRRE
- Modification Timestamp:
- 2025-12-28T00:59:59Z
- Originating System Name:
- pcmls
- Status Change Timestamp:
- 2025-11-07
Residential Lease For Rent
3404 E Wapiti Canyon Road, Park City, UT 84098
- Property Type :
- Residential Lease
- Listing Type :
- For Rent
- Listing ID :
- 12504816
- Price :
- $34,500
- View :
- Ski Area,Mountain(s),Golf Course
- Bedrooms :
- 5
- Bathrooms :
- 7
- Half Bathrooms :
- 2
- Square Footage :
- 7,332
- Year Built :
- 2022
- Status :
- Active
- Full Bathrooms :
- 5
- Property Sub Type :
- Single Family Residence
- Roof:
- Metal


