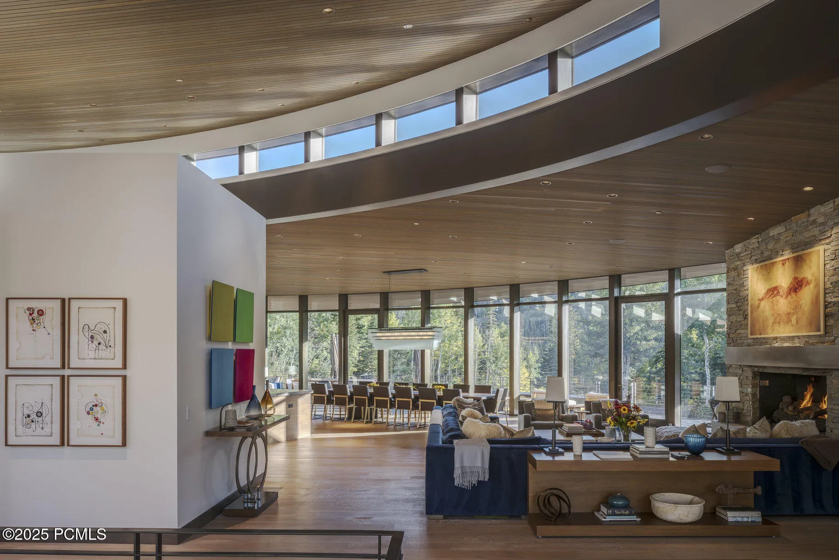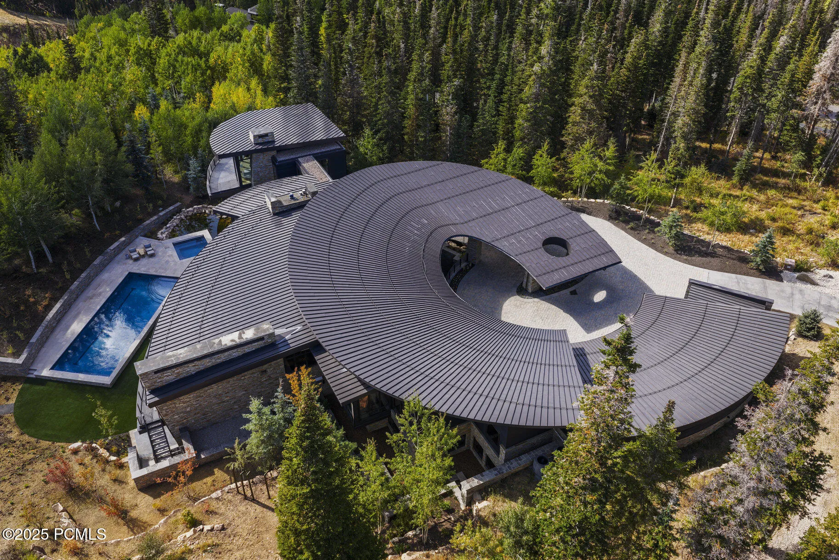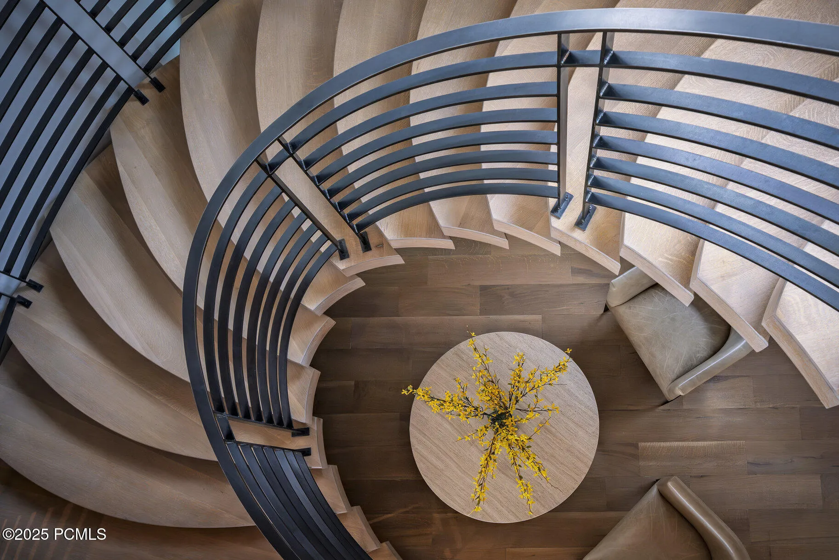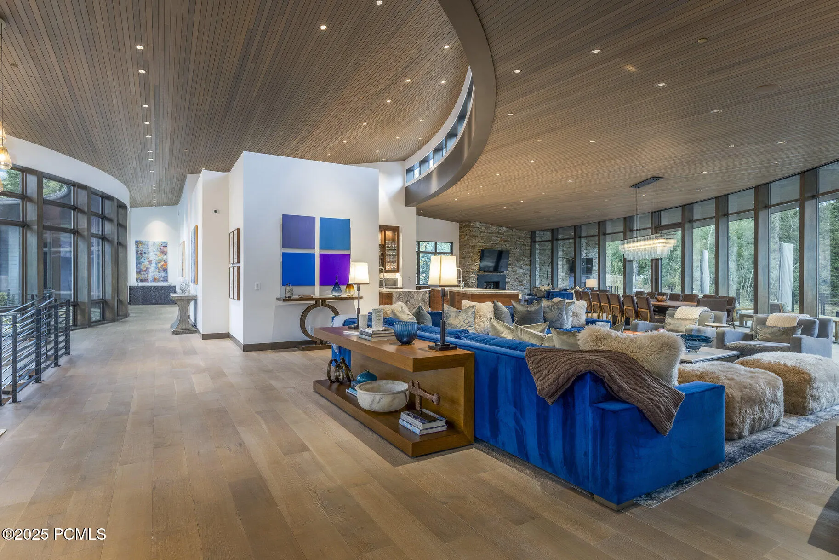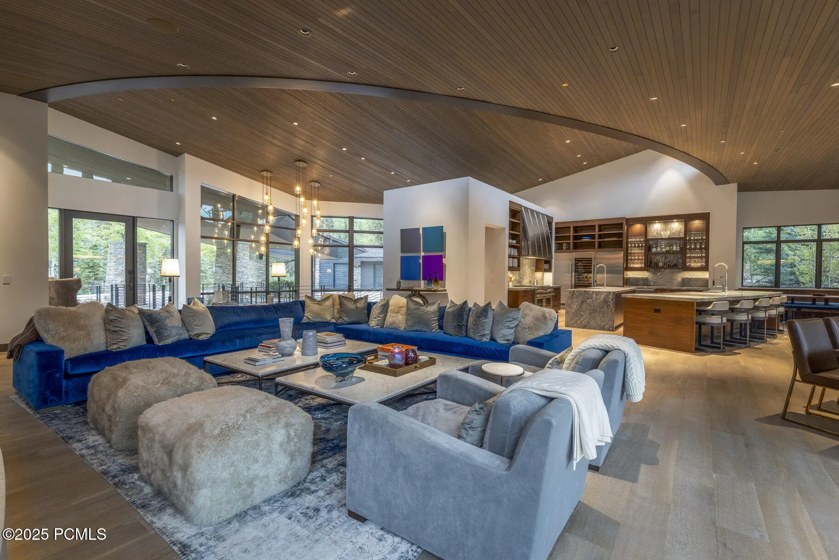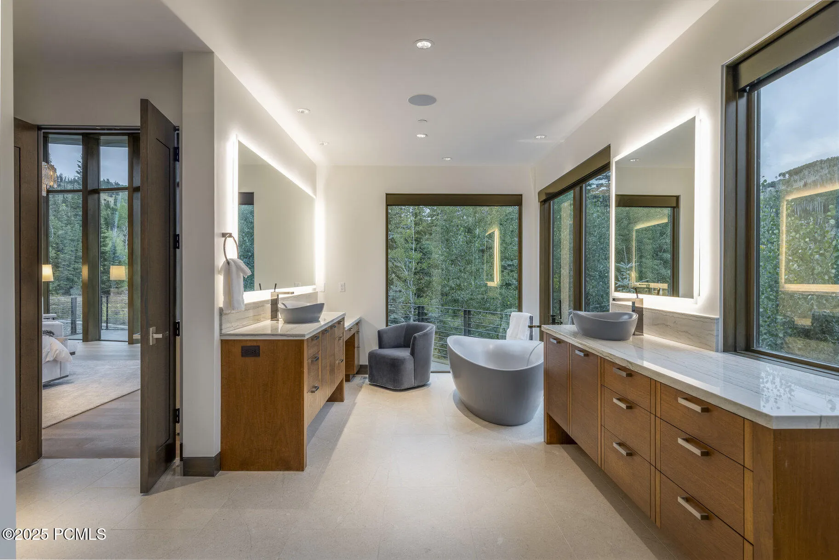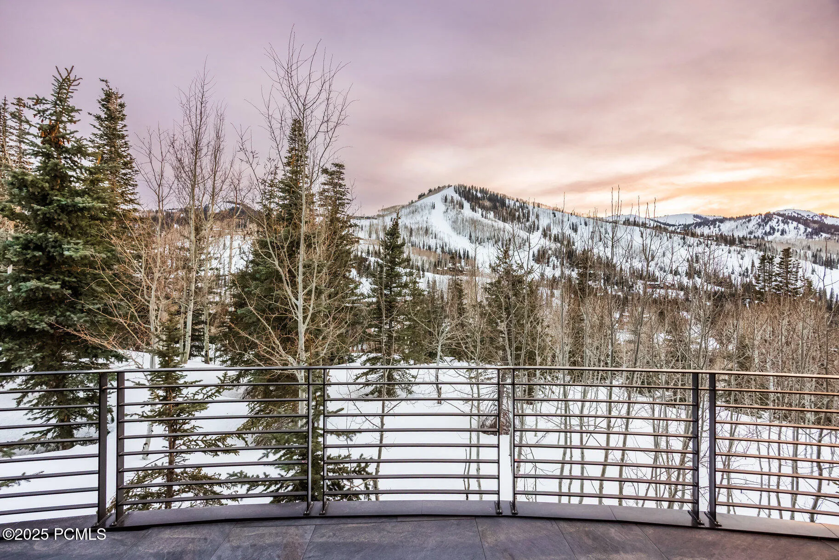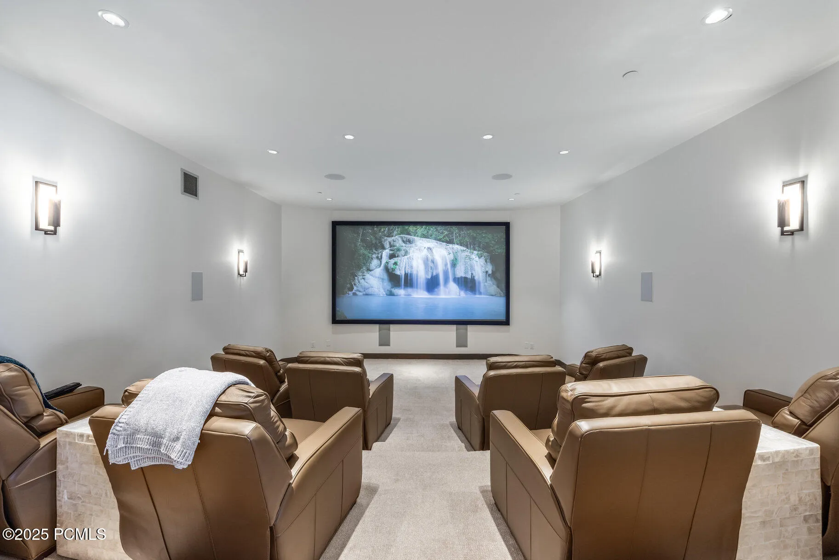Welcome to Soluna at The Colony–a true architectural landmark envisioned by Michael Upwall and brought to life on one of the most coveted 4.5-acre ski in ski out lots in Park City. With its signature curved silhouette and window-lined bridge entry, the home feels less like a structure and more like a living sculpture, thoughtfully designed to follow the natural topography of the land. Every angle, every room, every moment has purpose, flowing intuitively from private sanctuaries to vibrant gathering spaces. Soaring glass walls frame snow-covered peaks and sun-drenched ridgelines, while the cascading creek just beyond the heated deck provides a serene soundtrack to daily life. From the spa-like primary wing to the entertainer’s dream kitchen, home theater, gym, and radiant outdoor terraces & drive, four season pool & spa, the design invites you to move, breathe, and connect with the mountains in every season.The Private Parcel also allows you to gather with friends and family in a surreal serenity. The tree filled parcel also allows for a guest house already intuitively designed by Upwall Design.
- Heating System:
- Natural Gas, Forced Air, Radiant Floor, Fireplace(s)
- Cooling System:
- Central Air, Air Conditioning
- Basement:
- Walk-Out Access
- Fireplace:
- Wood Burning, Gas
- Parking:
- Attached, Oversized, Hose Bibs, Heated Garage
- Exterior Features:
- Deck, Sprinklers In Rear, Sprinklers In Front, Spa/Hot Tub, Patio, Heated Driveway, Storage, Balcony, Heated Walkway, Outdoor Pool
- Fireplaces Total:
- 14
- Flooring:
- Tile, Carpet, Wood
- Interior Features:
- Double Vanity, Kitchen Island, Open Floorplan, Walk-In Closet(s), Storage, Pantry, Elevator, Ceiling(s) - 9 Ft Plus, Main Level Master Bedroom, Washer Hookup, Wet Bar, Ski Storage, Steam Room/Shower, Vaulted Ceiling(s), Fire Sprinkler System, Spa/Hot Tub, Furnished - Fully, Dual Flush Toilet(s)
- Sewer:
- Public Sewer
- Utilities:
- Cable Available, Phone Available, Natural Gas Connected, High Speed Internet Available, Electricity Connected
- Architectural Style:
- Mountain Contemporary, Multi-Level Unit
- Appliances:
- Disposal, Gas Range, Double Oven, Dishwasher, Refrigerator, Microwave, Dryer, Washer, Freezer, Washer/Dryer Stacked
- Country:
- US
- State:
- UT
- County:
- Summit
- City:
- Park City
- Zipcode:
- 84060
- Street:
- White Pine Canyon
- Street Number:
- 217
- Street Suffix:
- Road
- Longitude:
- W112° 26' 55.4''
- Latitude:
- N40° 39' 21''
- Mls Area Major:
- Snyderville Basin
- High School District:
- Park City
- Office Name:
- Summit Sotheby's International Realty
- Agent Name:
- Onie Bolduc
- Construction Materials:
- Other, Wood Siding, Stone, See Remarks
- Foundation Details:
- Concrete Perimeter
- Garage:
- 3.00
- Lot Features:
- Fully Landscaped, Natural Vegetation, Gradual Slope, Secluded, Many Trees, South Facing
- Virtual Tour:
- https://u.listvt.com/mls/182929691
- Water Source:
- Public
- Accessibility Features:
- See Remarks, Other
- Association Amenities:
- Clubhouse,See Remarks,Other
- Building Size:
- 13282
- Tax Annual Amount:
- 66715.00
- Association Fee:
- 29135.00
- Association Fee Frequency:
- Annually
- Association Fee Includes:
- Com Area Taxes, Maintenance Exterior, Maintenance Grounds, Management Fees, Security, Snow Removal, Reserve/Contingency Fund, Insurance
- Association Yn:
- 1
- List Agent Mls Id:
- 13095
- List Office Mls Id:
- SSIR1
- Listing Term:
- Cash,Conventional
- Modification Timestamp:
- 2025-11-07T18:09:28Z
- Originating System Name:
- pcmls
- Status Change Timestamp:
- 2025-11-07
Residential For Sale
217 White Pine Canyon Road, Park City, UT 84060
- Property Type :
- Residential
- Listing Type :
- For Sale
- Listing ID :
- 12504813
- Price :
- $30,000,000
- View :
- Ski Area,Mountain(s),Trees/Woods,Valley
- Bedrooms :
- 8
- Bathrooms :
- 10
- Half Bathrooms :
- 2
- Square Footage :
- 13,282
- Year Built :
- 2016
- Lot Area :
- 4.50 Acre
- Status :
- Active
- Full Bathrooms :
- 2
- New Construction Yn :
- 1
- Property Sub Type :
- Single Family Residence
- Roof:
- Metal




