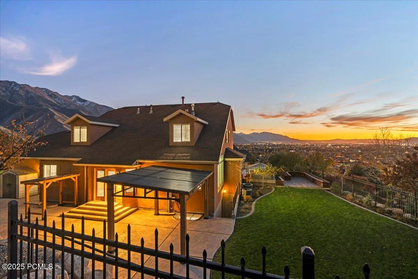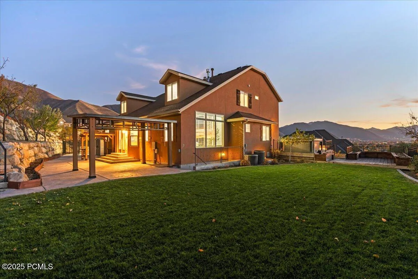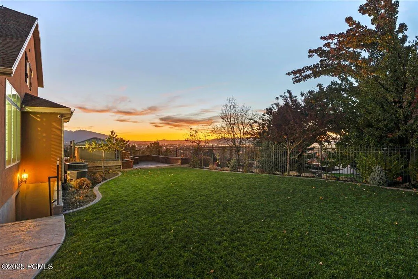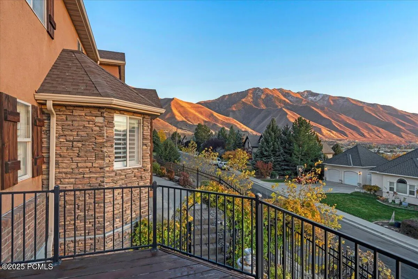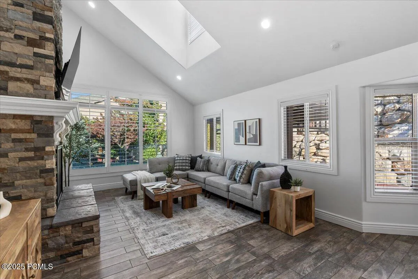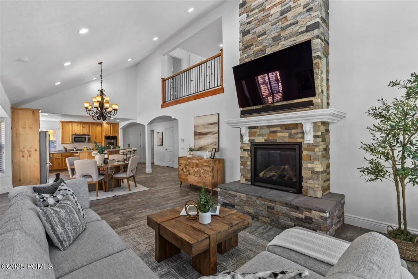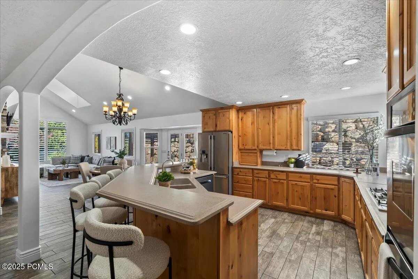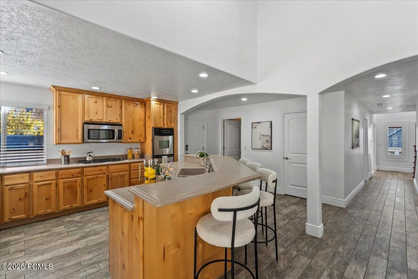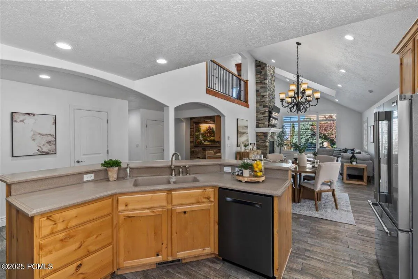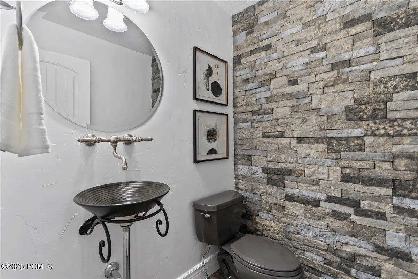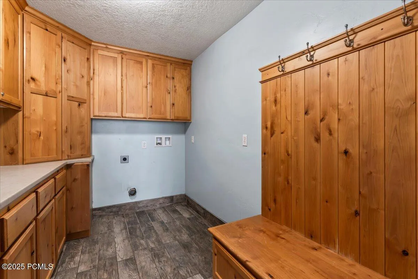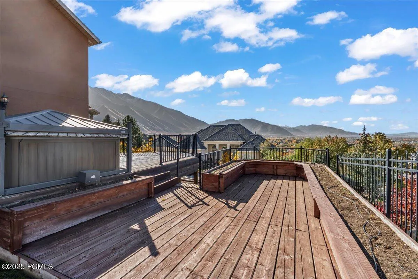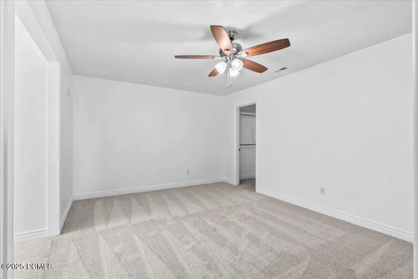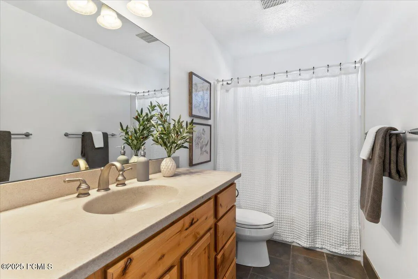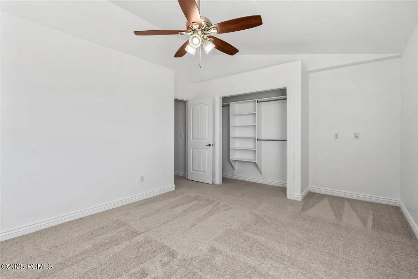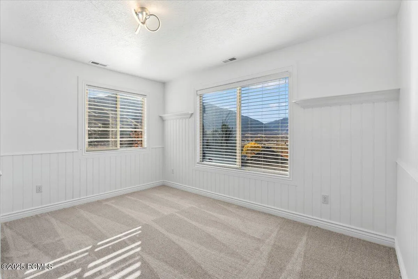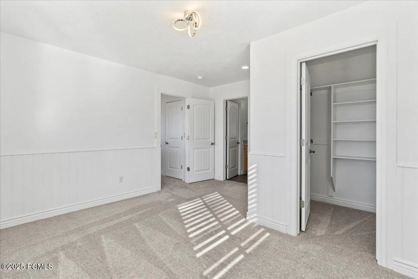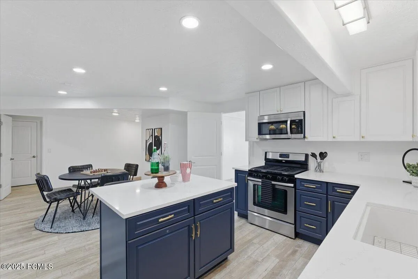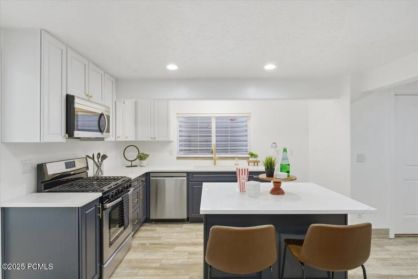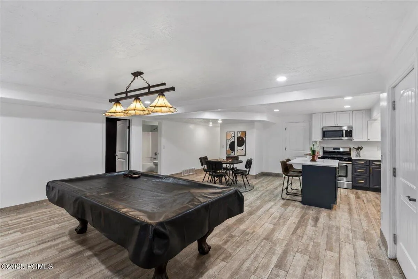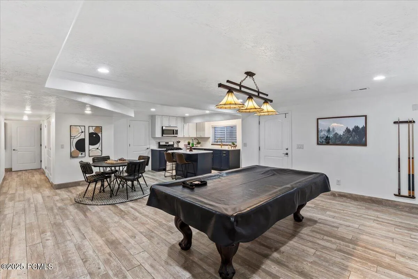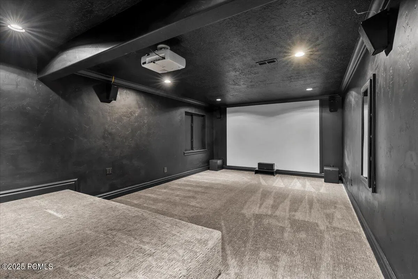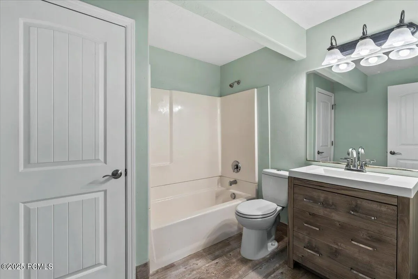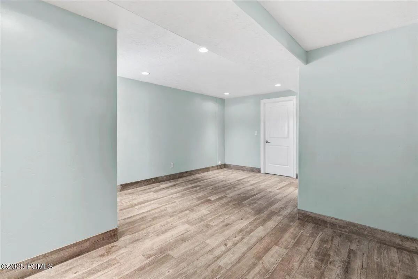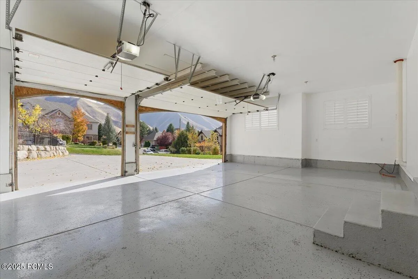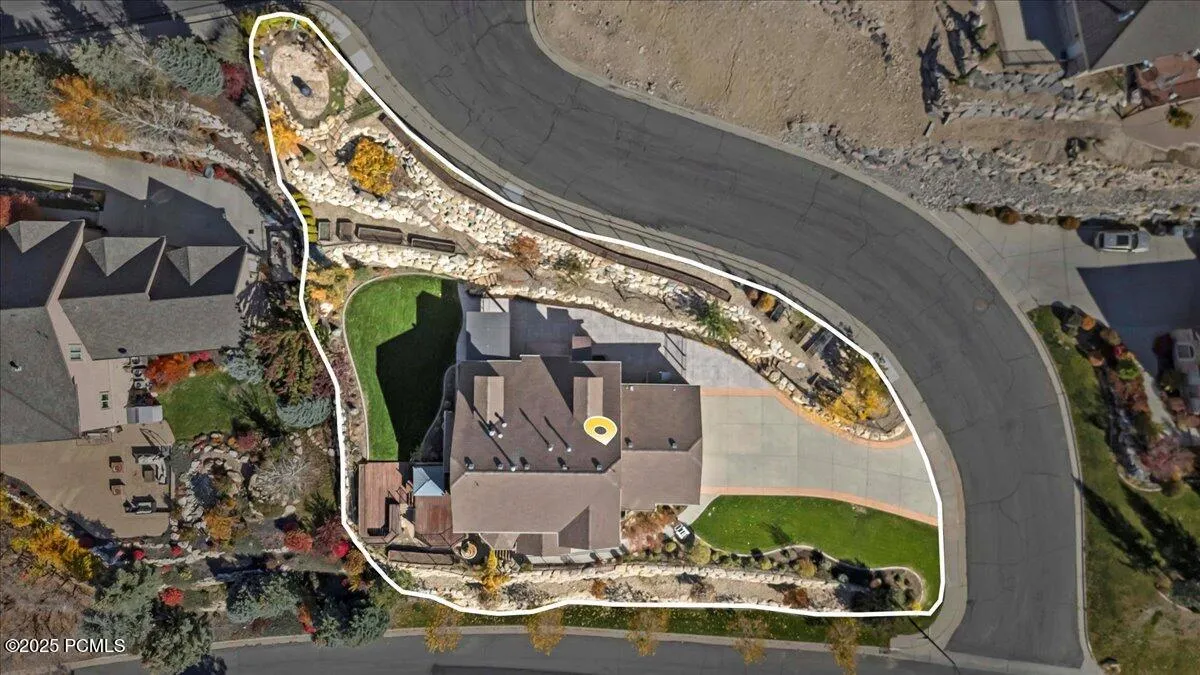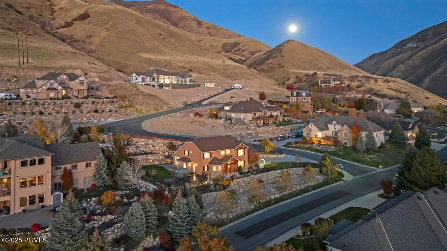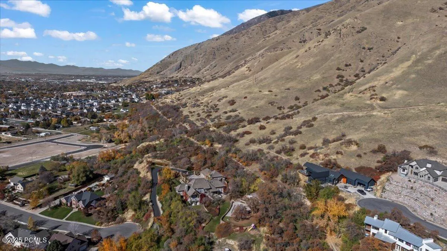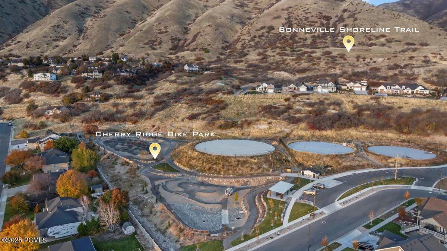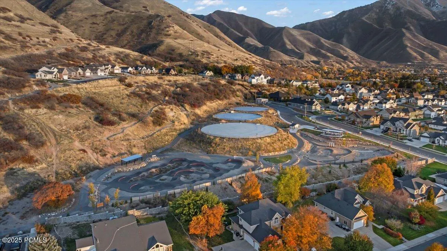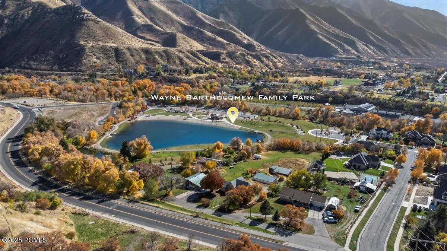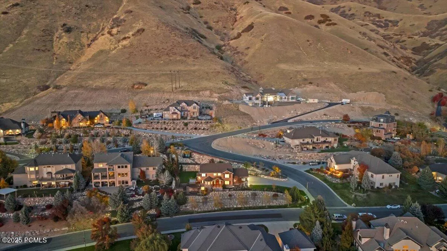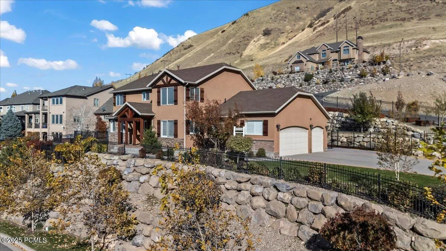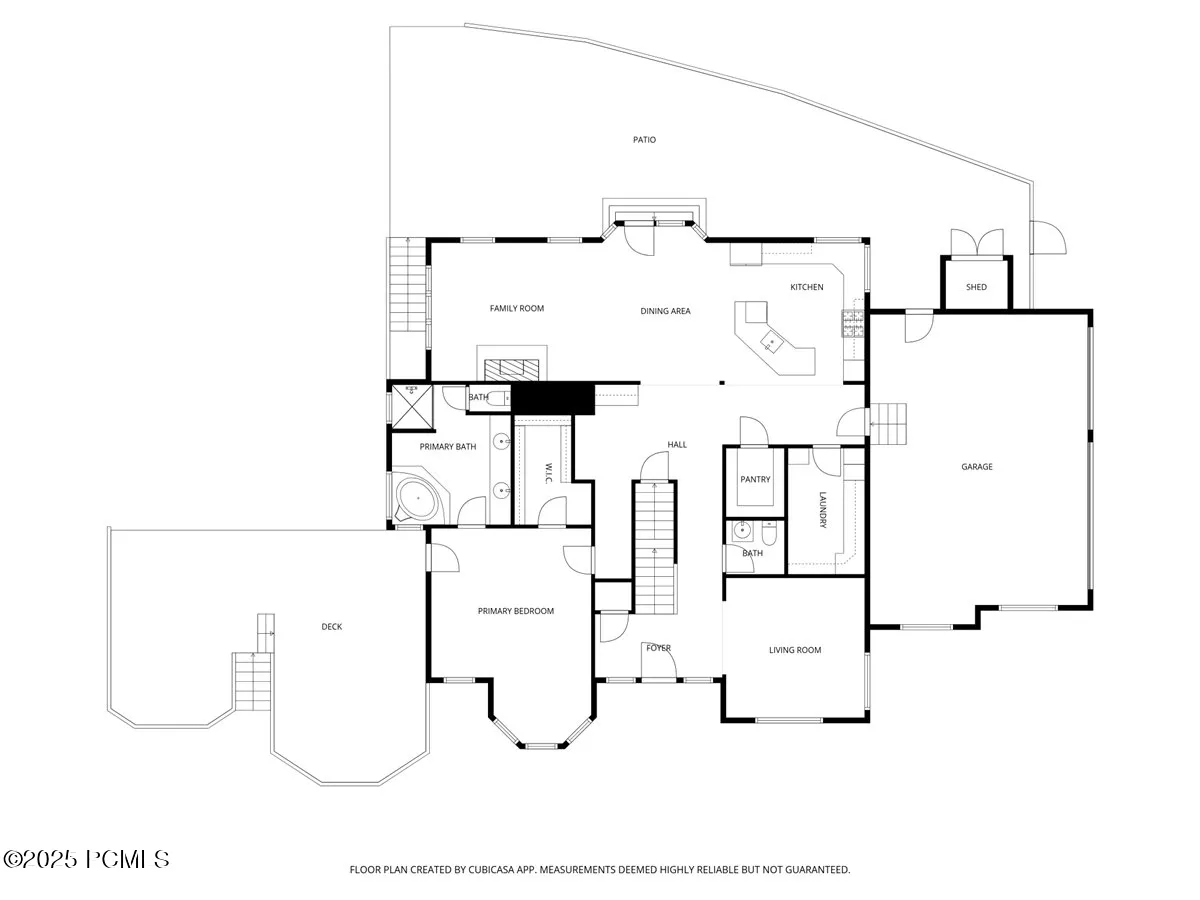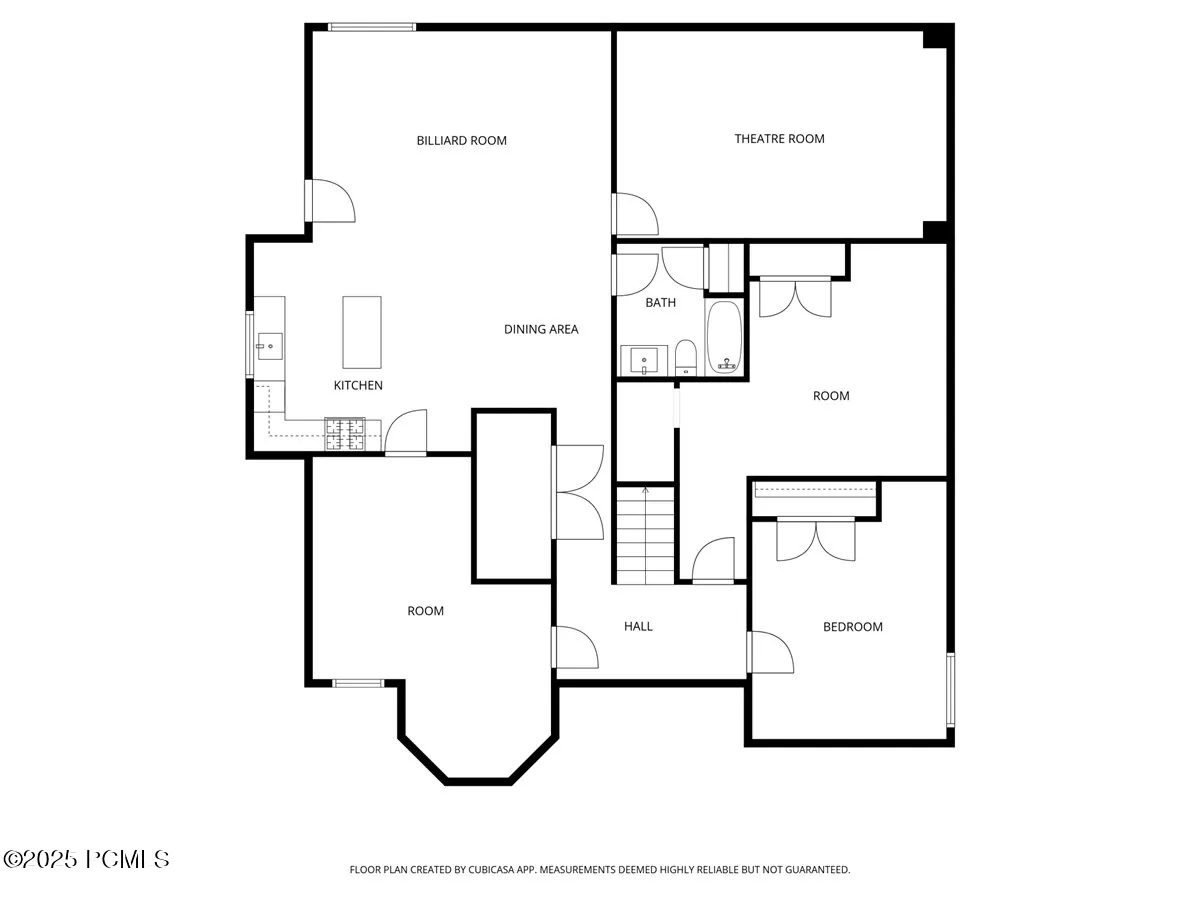Nestled in a quiet, upscale mountainside community, this stunning 6-bedroom, 5-bath home offers breathtaking views, elegant design, and modern comfort. The open-concept floor plan features vaulted ceilings, a floor-to-ceiling stone fireplace, and expansive windows that fill the living space with natural light. The gourmet kitchen includes premium cabinetry, stainless steel appliances, and ample counter space-perfect for everyday living and entertaining. The spacious primary suite provides a private retreat with spa-like finishes and serene hillside views. Enjoy outdoor living with multiple patios, landscaped terraces for gardening, and a private yard surrounded by stone retaining walls. Sellers are master gardeners and created a paradise of fruit trees, cascading grape vines, gardening boxes and more. The large three-car garage has insulated doors, epoxy flooring, and generous storage and parking. Located minutes from local schools, parks, and shopping, this home combines peaceful hillside living with convenient city access. Seller is including the movable shed, safe in basement, small fridge in pantry, TV’s and mounts, 7.2 surround system and projector in the theater room, pool table, hot tub and Covana. All items are included ”as is”. Home has a radon mitigation system, google fiber up to 8 gig, wifi controlled sprinkler system, and Potassium water filtration system with Trojanuvmax water purification. New flooring, paint and dishwasher! Square footage figures are provided as a courtesy estimate only and were obtained from the Assessors . Buyer is advised to obtain an independent measurement.
- Heating System:
- Natural Gas
- Cooling System:
- Central Air
- Basement:
- Walk-Out Access
- Fence:
- Full
- Fireplace:
- Gas
- Parking:
- Attached, Oversized
- Exterior Features:
- Other, Deck, Sprinklers In Rear, Sprinklers In Front, Spa/Hot Tub, Porch, Patio, Lawn Sprinkler - Timer, Drip Irrigation, See Remarks, Storage
- Fireplaces Total:
- 2
- Flooring:
- Tile, Carpet, Vinyl
- Interior Features:
- Kitchen Island, Open Floorplan, Walk-In Closet(s), Pantry, Main Level Master Bedroom, Vaulted Ceiling(s), Ceiling Fan(s), See Remarks, Other
- Sewer:
- Public Sewer
- Utilities:
- Natural Gas Connected, Electricity Connected
- Architectural Style:
- Multi-Level Unit, Traditional
- Appliances:
- Disposal, Gas Range, Other, Dishwasher, See Remarks, Oven
- Country:
- US
- State:
- UT
- County:
- Utah
- City:
- Springville
- Zipcode:
- 84663
- Street:
- Stonebury Loop Rd
- Street Number:
- 2541
- Mls Area Major:
- Wasatch Front
- Street Dir Prefix:
- E
- High School District:
- Other
- Office Name:
- eXp Realty, LLC
- Agent Name:
- Heidi Kapcsos
- Construction Materials:
- Stone, Stucco
- Foundation Details:
- Slab
- Garage:
- 3.00
- Lot Features:
- Fully Landscaped, Gradual Slope, Secluded, Many Trees, PUD - Planned Unit Development, Corner Lot, Other, See Remarks
- Virtual Tour:
- https://unbranded.visithome.ai/ctAJrVB8YGJkSo9xbmhpzs?mu=ft&t=1762363368
- Water Source:
- Public, See Remarks
- Building Size:
- 5183
- Tax Annual Amount:
- 4436.00
- List Agent Mls Id:
- 15023
- List Office Mls Id:
- 3513
- Listing Term:
- Cash,Conventional,Government Loan
- Modification Timestamp:
- 2025-11-07T16:17:33Z
- Originating System Name:
- pcmls
- Status Change Timestamp:
- 2025-11-07
Residential For Sale
2541 E Stonebury Loop Rd, Springville, UT 84663
- Property Type :
- Residential
- Listing Type :
- For Sale
- Listing ID :
- 12504811
- Price :
- $1,195,000
- View :
- Lake,Valley,Mountain(s)
- Bedrooms :
- 6
- Bathrooms :
- 5
- Half Bathrooms :
- 1
- Square Footage :
- 5,183
- Year Built :
- 2005
- Lot Area :
- 0.50 Acre
- Status :
- Active
- Full Bathrooms :
- 4
- Property Sub Type :
- Single Family Residence
- Roof:
- Asphalt








