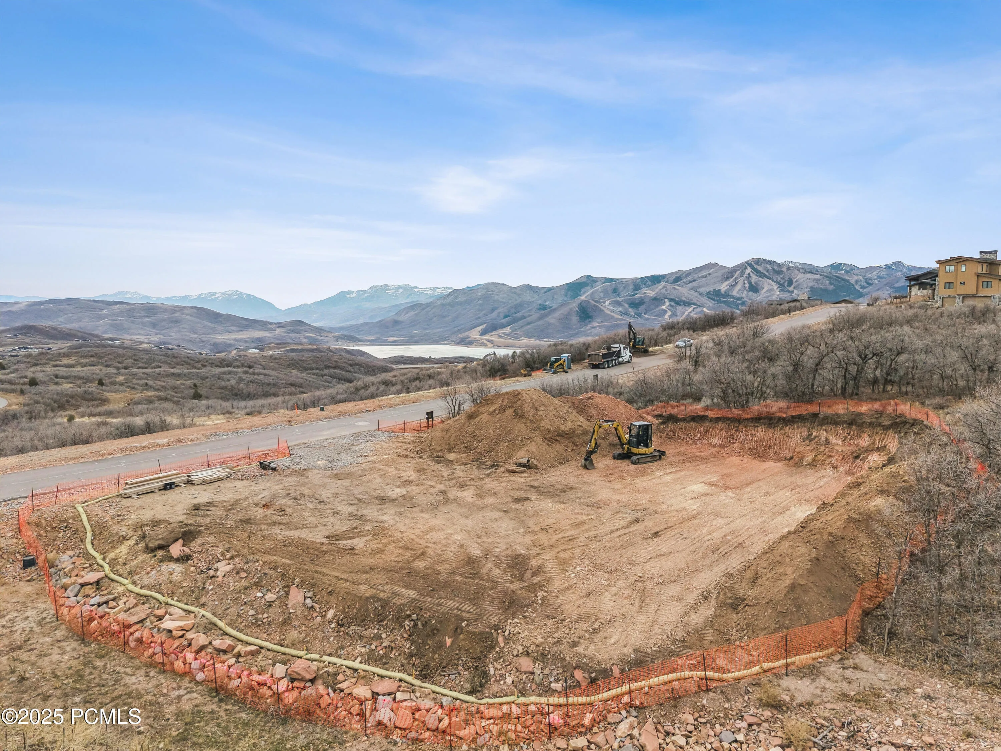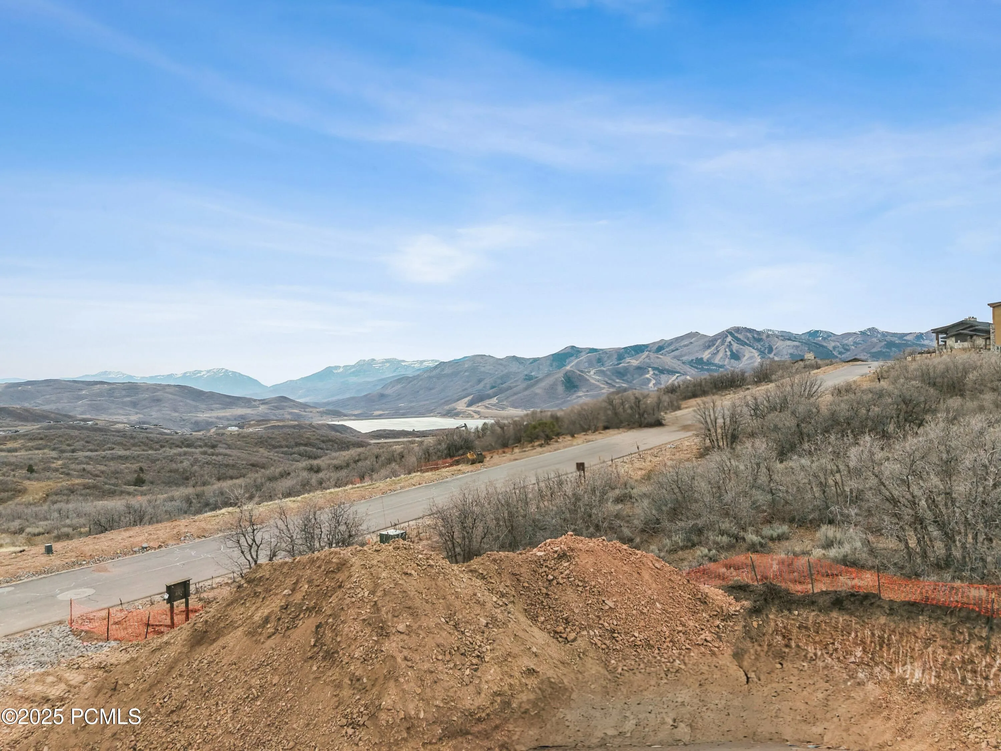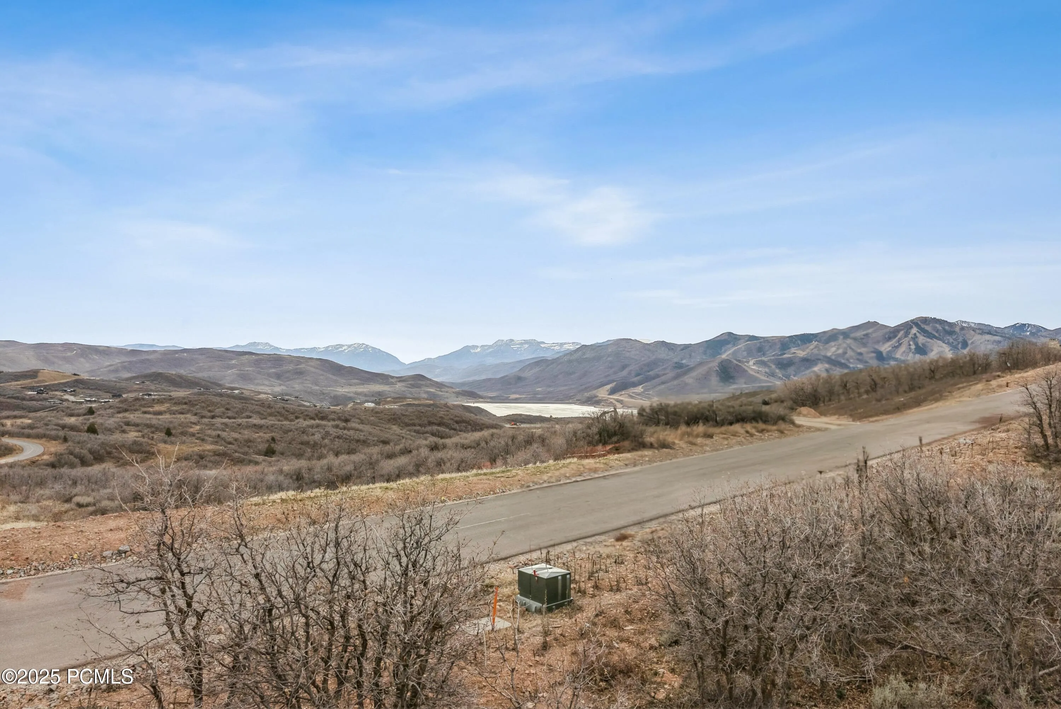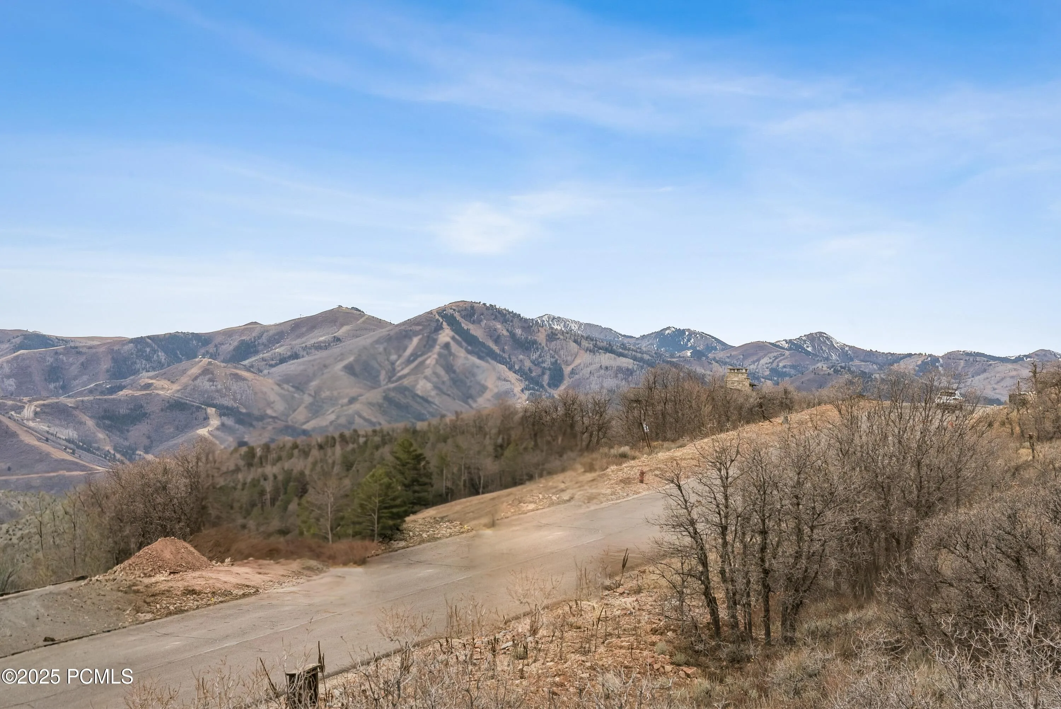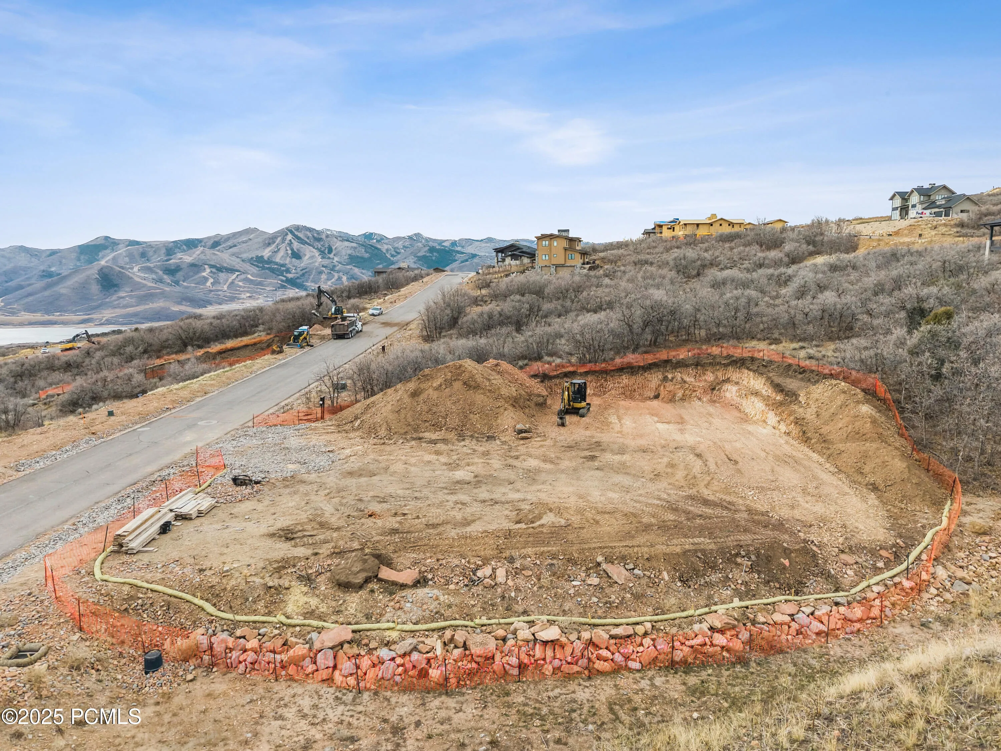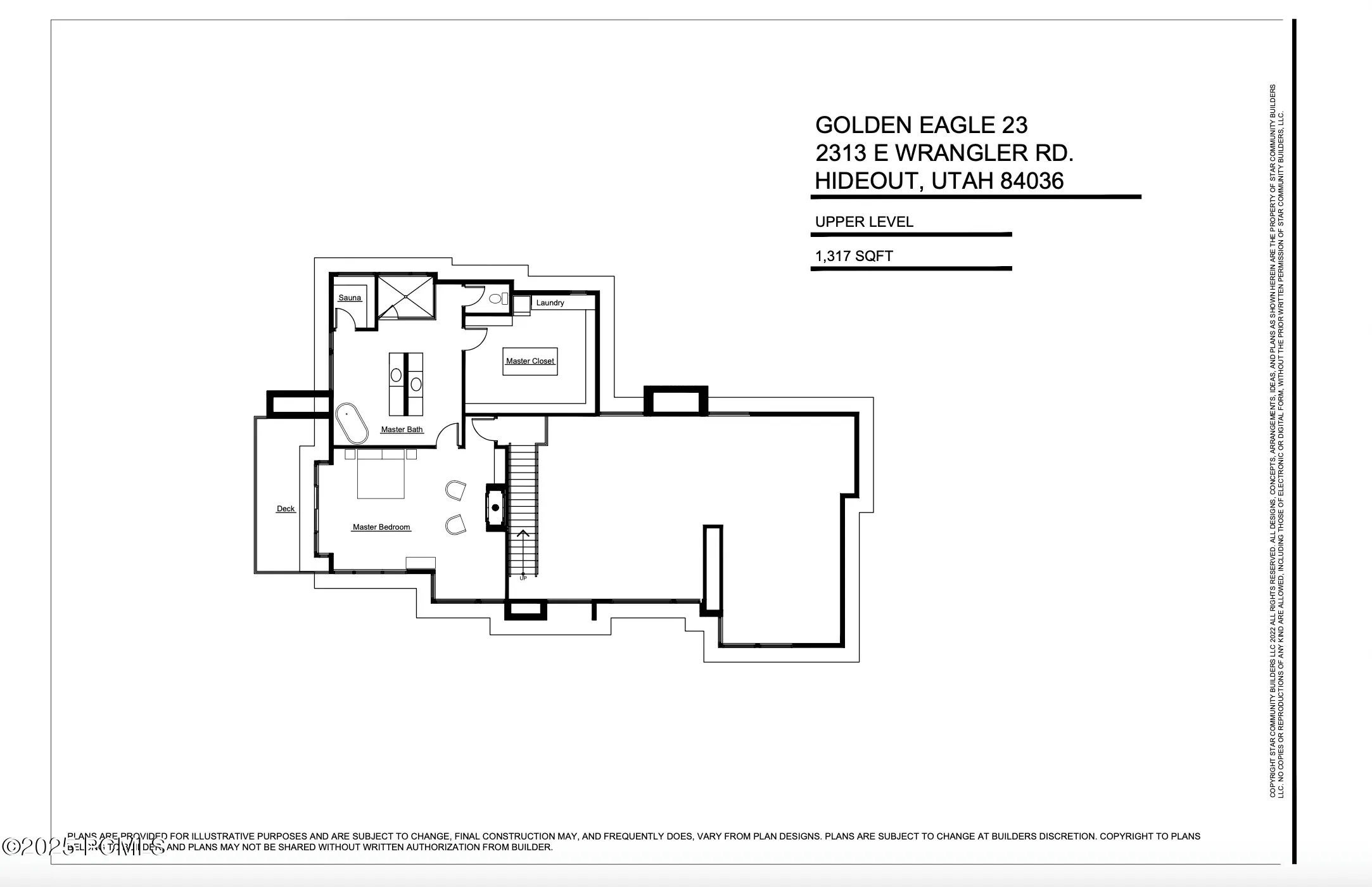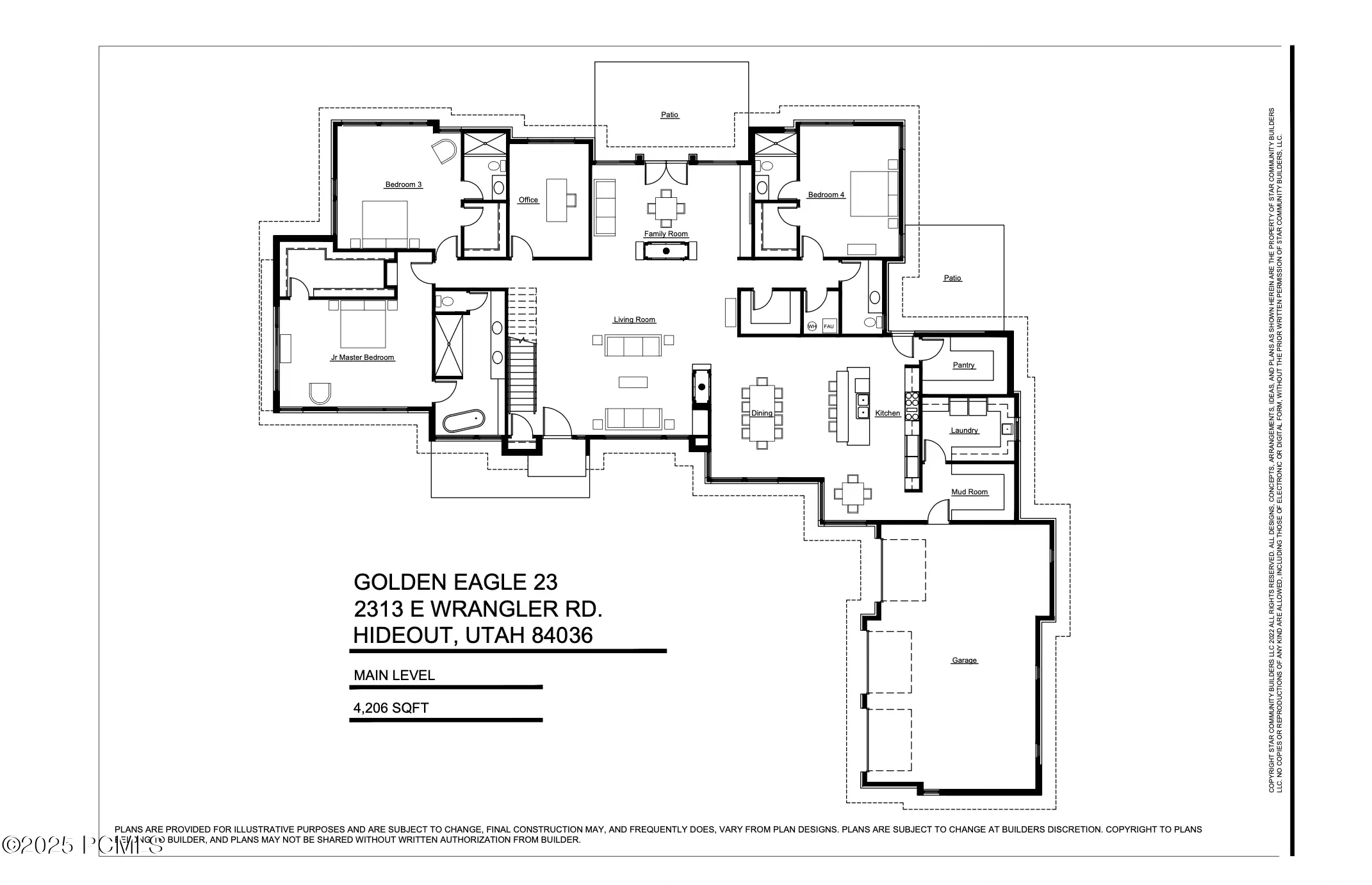One of the most prestigious new builds in the stunning Golden Eagle neighborhood, this contemporary architectural masterpiece is underway on a prime corner lot. With walls of glass framing views of Mount Timpanogos, Deer Valley, and the shimmering Jordanelle below, every room showcases a gallery of nature’s finest work. Inside, high end finishes and an expansive open floor plan provide spaces where function meets luxury — from floor-to-ceiling stone fireplaces to hand-selected tile and designer lighting that elevate each room. Outdoor patios surrounding the home help to welcome the gorgeous natural surroundings into everyday life. The 1,000-square-foot primary suite occupies the entire upper level, offering a private sanctuary complete with panoramic vistas and a spa like bathroom suite. Three additional bedrooms with en-suite baths ensure space and comfort for family and guests alike. An oversized three-car garage provides ample room for mountain toys and gear to embrace adventure, all just 10 minutes from the bustling Main Street and five star amenities of Park City and surrounding ski resorts! Low HOA fees of 1,776 per year offer casual living with the best views in Utah. This is more than a home — it’s a statement of mountain modern elegance, perfectly poised to start your next chapter here in Golden Eagle.
- Heating System:
- Radiant Floor, Fireplace(s)
- Cooling System:
- Central Air
- Fireplace:
- Gas
- Parking:
- Attached, Oversized
- Exterior Features:
- Deck, Porch, Patio, Drip Irrigation
- Fireplaces Total:
- 3
- Flooring:
- Tile, Carpet, Wood
- Interior Features:
- Double Vanity, Kitchen Island, Open Floorplan, Walk-In Closet(s), Pantry, Ceiling(s) - 9 Ft Plus, Washer Hookup, Sauna, Vaulted Ceiling(s), Electric Dryer Hookup
- Sewer:
- Public Sewer
- Utilities:
- Natural Gas Connected, Electricity Connected
- Architectural Style:
- Mountain Contemporary
- Appliances:
- Disposal, Gas Range, Double Oven, Dishwasher, Refrigerator, Microwave, Electric Dryer Hookup, Oven, Tankless Water Heater
- Country:
- US
- State:
- UT
- County:
- Wasatch
- City:
- Hideout
- Zipcode:
- 84036
- Street:
- Wrangler
- Street Number:
- 2313
- Street Suffix:
- Drive
- Longitude:
- W112° 37' 18.9''
- Latitude:
- N40° 38' 26.2''
- Mls Area Major:
- Jordanelle
- Street Dir Prefix:
- E
- High School District:
- Wasatch
- Office Name:
- Engel & Volkers Park City
- Agent Name:
- Chloe Johnson
- Construction Materials:
- Wood Siding, Stone
- Foundation Details:
- Concrete Perimeter
- Garage:
- 3.00
- Lot Features:
- Level, Natural Vegetation, South Facing, Corner Lot
- Water Source:
- Public
- Building Size:
- 5523
- Tax Annual Amount:
- 3833.00
- Association Fee:
- 1776.00
- Association Fee Frequency:
- Annually
- Association Yn:
- 1
- List Agent Mls Id:
- 15284
- List Office Mls Id:
- 3111
- Listing Term:
- Cash,Conventional
- Modification Timestamp:
- 2025-11-11T20:03:53Z
- Originating System Name:
- pcmls
- Status Change Timestamp:
- 2025-11-07
Residential For Sale
2313 E Wrangler Drive, Hideout, UT 84036
- Property Type :
- Residential
- Listing Type :
- For Sale
- Listing ID :
- 12504810
- Price :
- $5,195,000
- View :
- Ski Area,Golf Course,Valley,Mountain(s),Lake
- Bedrooms :
- 4
- Bathrooms :
- 5
- Half Bathrooms :
- 1
- Square Footage :
- 5,523
- Year Built :
- 2026
- Lot Area :
- 0.93 Acre
- Status :
- Active
- Full Bathrooms :
- 4
- New Construction Yn :
- 1
- Property Sub Type :
- Single Family Residence
- Roof:
- Metal




