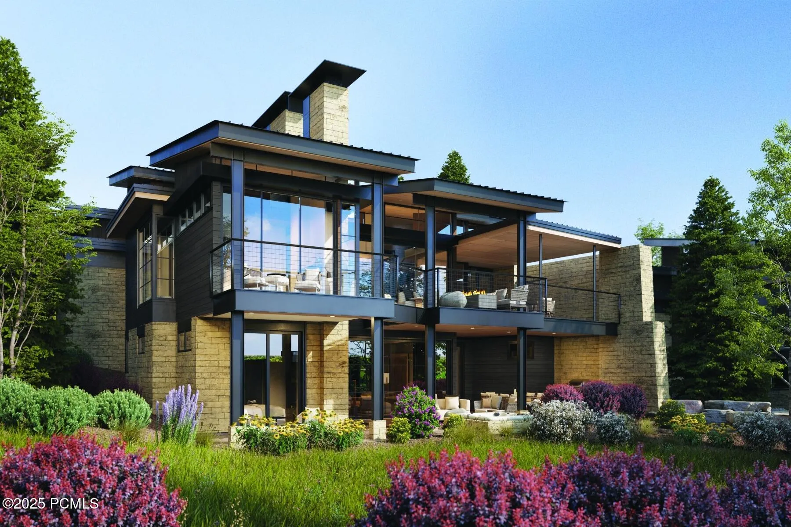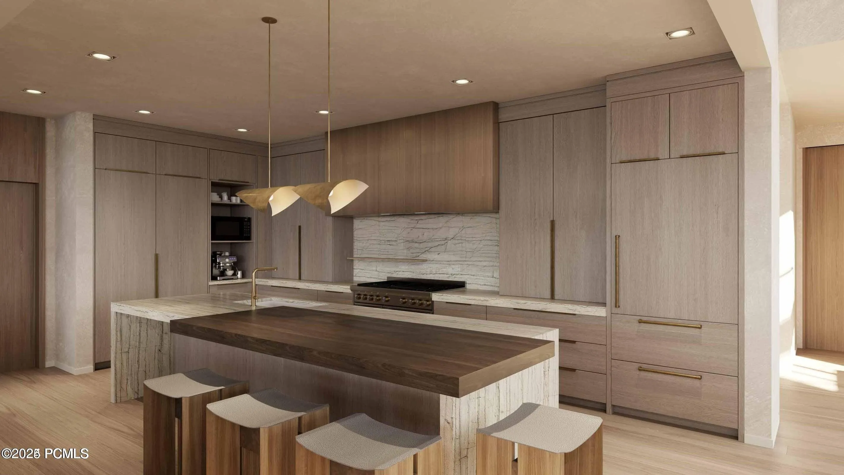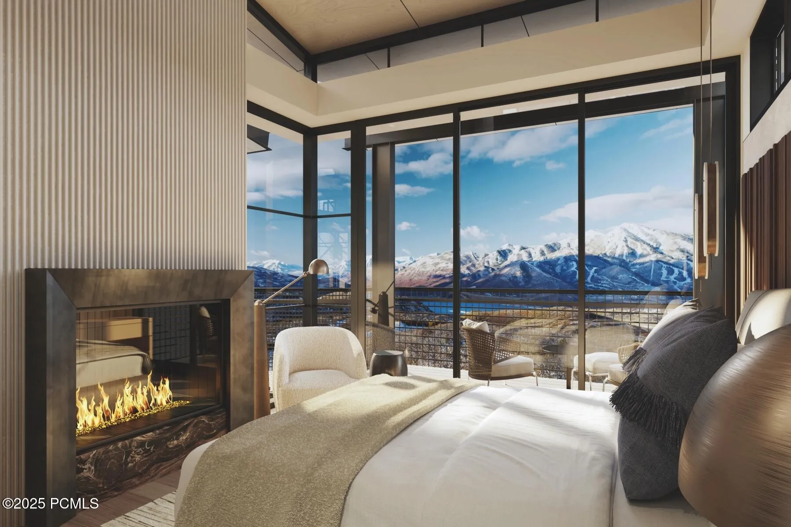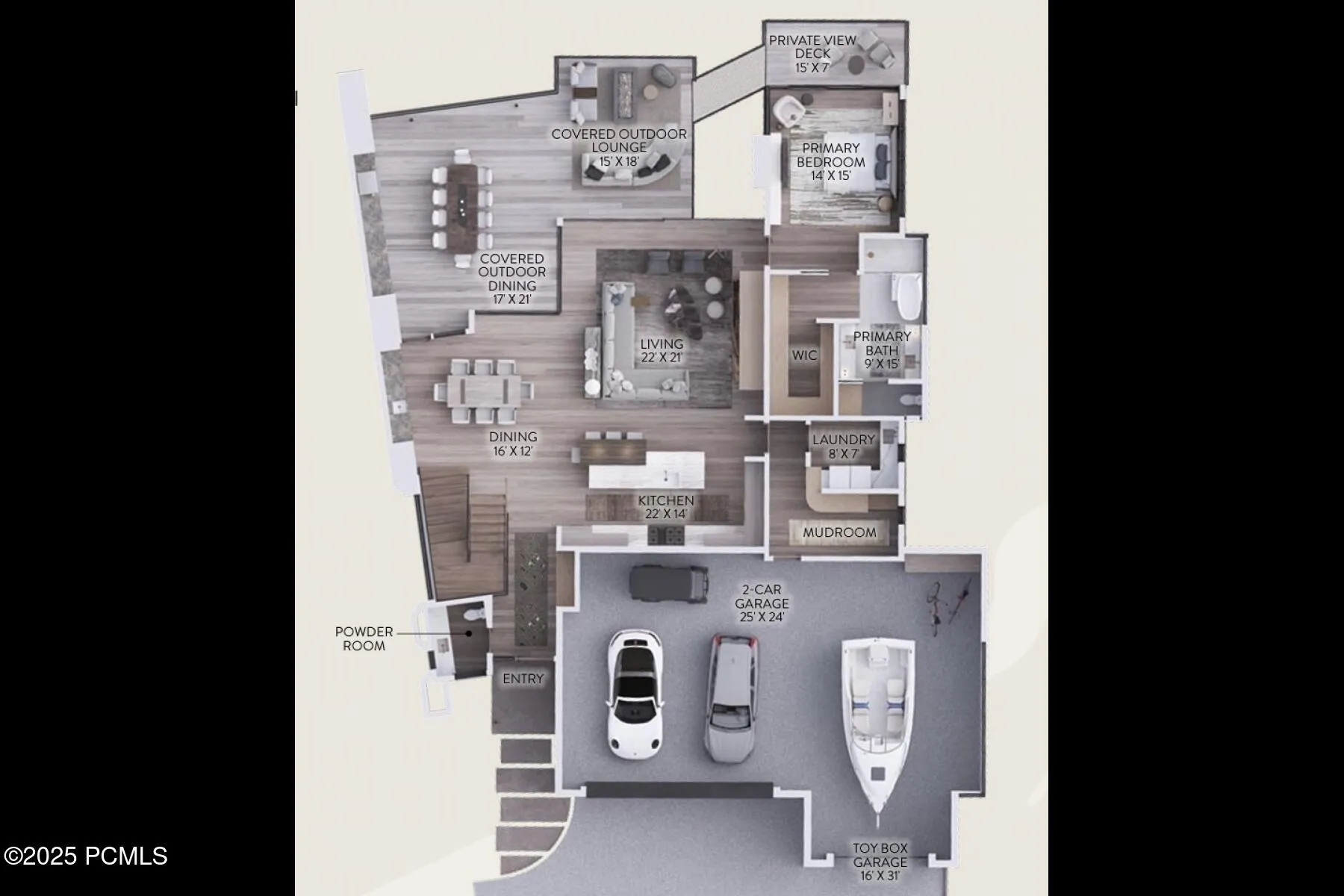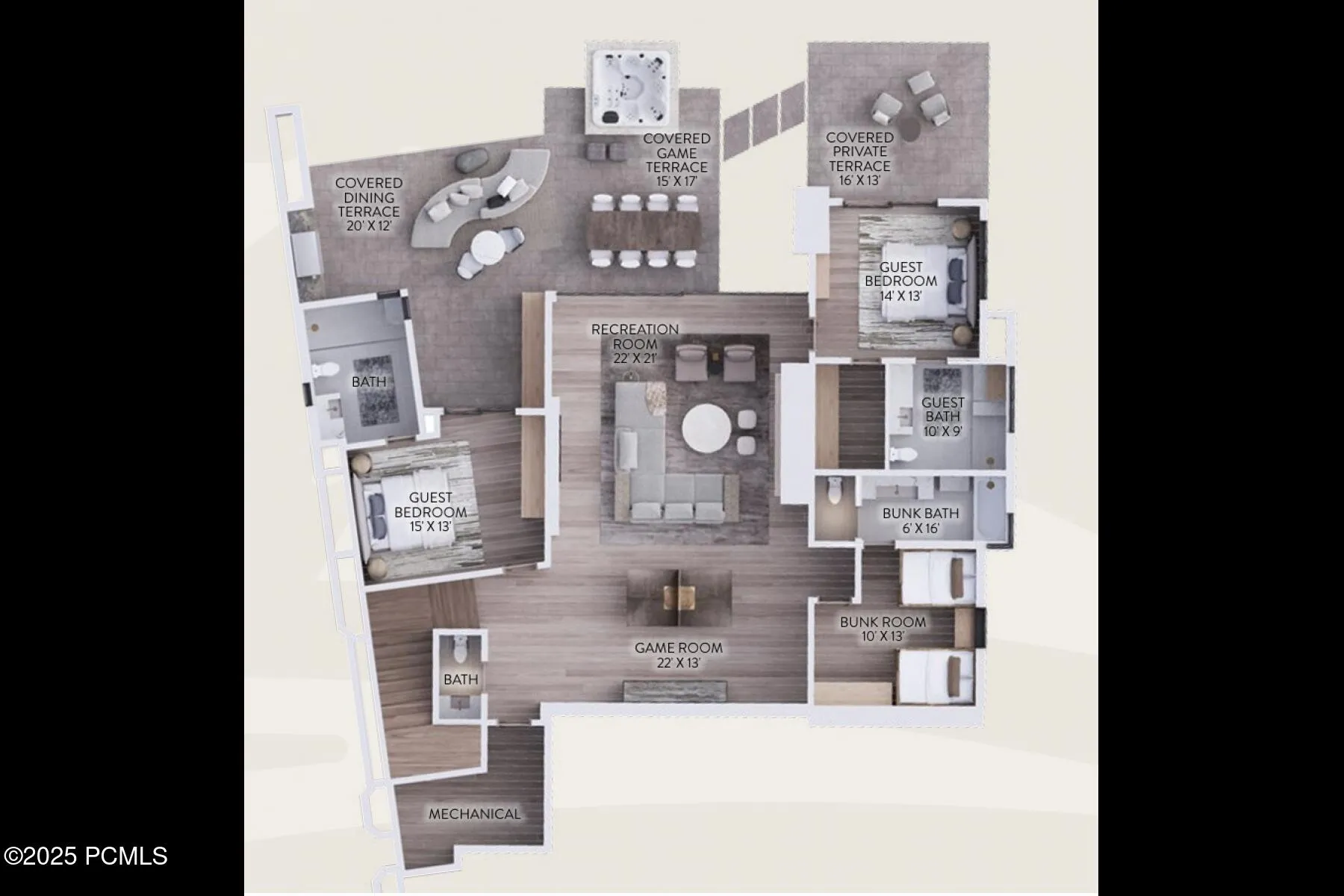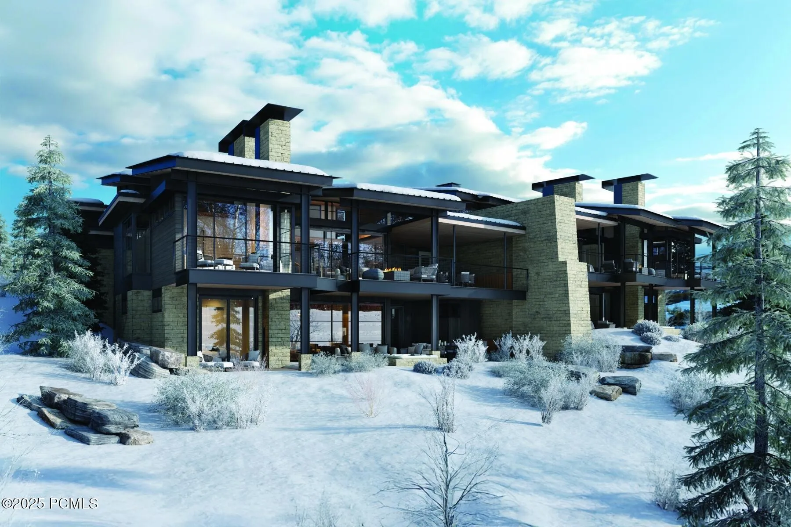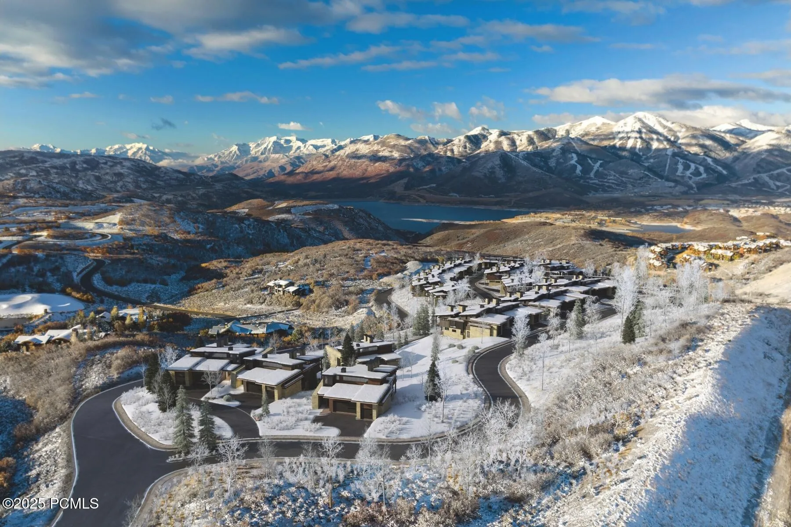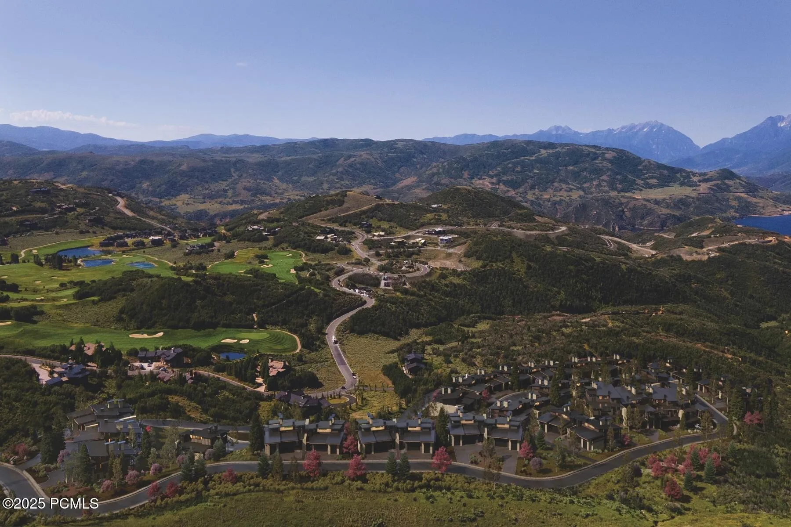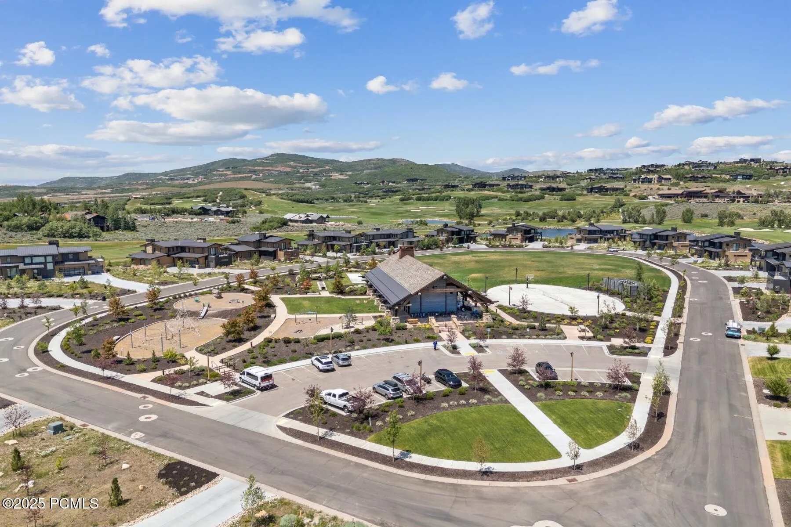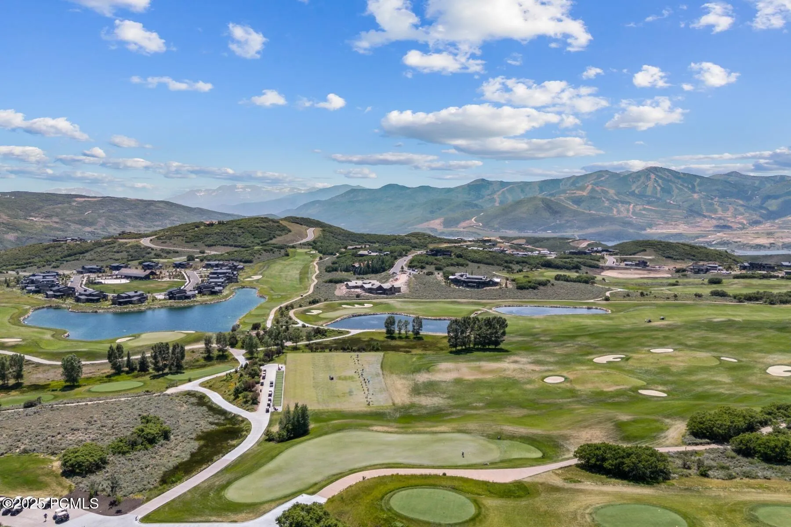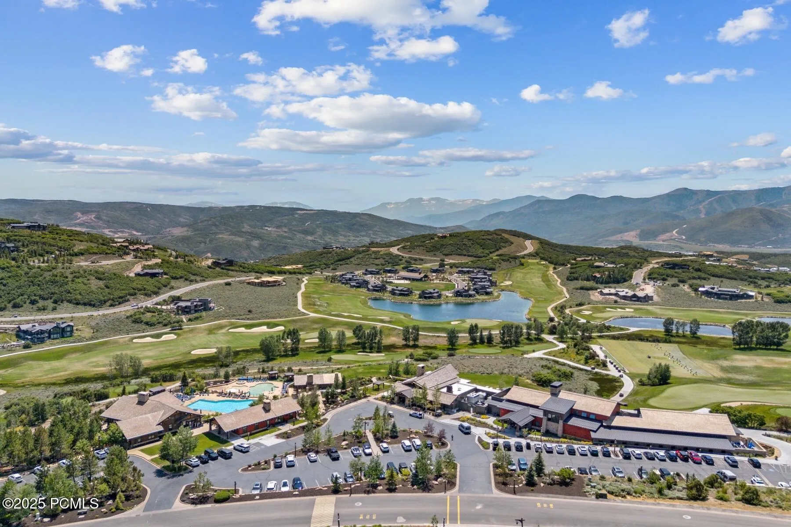The Haven at INDI Ridge – (Lot 28) is the signature design of the Indi Ridge collection, thoughtfully crafted with an attached style and a shared spine engineered so the connection is nearly invisible-giving each home its own sense of privacy and presence. UNBEATABLE location within the community, walk to Base Camp or be downtown in minutes with effortless in-and-out club access. This home offers a large, versatile loft elevates the floor plan, easily functioning as a 5th bedroom with ensuite, private gym, office, or flex space to fit your lifestyle. Artfully composed of metal, glass, earth, and sky, these contemporary homes define Talisker Club luxury living. A private gated community, designed by Cobus Van Den Berg and built by JFord Construction, with interiors by AMB Design, the Haven blends modern architecture with warmth, texture, and livability. Expansive windows frame the natural beauty of the Wasatch, while generous indoor and outdoor spaces of 7,346 SF offer ease and sophistication.Enjoy dual covered decks (913 SF combined) for year-round enjoyment while taking in full southern views over the Talisker Tuhaye Golf Course, Mount Timpanogos, Deer Valley East ski runs, and enjoying the outdoor fireplace on the upper and an optional hot tub on the lower. The 1,301-SF garage provides ample storage including a third bay that can fit a Sprinter Van, Wake Boat or small RV. Perched along the ridgeline near the entrance of Tuhaye, the home offers quick access to both Talisker Club amenities and downtown Park City, with ownership including Talisker Club’s exclusive Four-Club|One Membership, connecting you to world-class recreation, lifestyle, and community in the Wasatch. Limited opportunities remain. Inquire to secure your place in this private, gated collection today!
- Heating System:
- Forced Air, Radiant Floor, Fireplace(s)
- Cooling System:
- Central Air
- Basement:
- Walk-Out Access
- Fireplace:
- Gas
- Parking:
- Attached, Oversized, Hose Bibs
- Exterior Features:
- Sprinklers In Rear, Sprinklers In Front, Spa/Hot Tub, Porch, Patio, Balcony
- Fireplaces Total:
- 5
- Flooring:
- Tile, Carpet, Wood
- Interior Features:
- Double Vanity, Kitchen Island, Open Floorplan, Walk-In Closet(s), Pantry, Ceiling(s) - 9 Ft Plus, Main Level Master Bedroom, Wet Bar, Ski Storage, Gas Dryer Hookup, Vaulted Ceiling(s), Fire Sprinkler System, Granite Counters, Spa/Hot Tub, Dual Flush Toilet(s)
- Sewer:
- Public Sewer
- Utilities:
- Cable Available, Phone Available, Natural Gas Connected, High Speed Internet Available, Electricity Connected
- Architectural Style:
- Mountain Contemporary, Multi-Level Unit, Contemporary
- Appliances:
- Disposal, Double Oven, Dishwasher, Refrigerator, Microwave, Freezer, Gas Dryer Hookup, Oven
- Country:
- US
- State:
- UT
- County:
- Wasatch
- City:
- Kamas
- Zipcode:
- 84036
- Street:
- Indi
- Street Number:
- 2161
- Street Suffix:
- Loop
- Longitude:
- W112° 43' 9.3''
- Latitude:
- N40° 38' 34.8''
- Mls Area Major:
- Jordanelle
- Street Dir Prefix:
- E
- High School District:
- Wasatch
- Office Name:
- BHHS Utah Properties - SV
- Agent Name:
- Alisha Staten
- Construction Materials:
- Wood Siding, Stone
- Foundation Details:
- Slab
- Garage:
- 3.00
- Lot Features:
- Fully Landscaped, Natural Vegetation, Gradual Slope, Adjacent Public Land
- Virtual Tour:
- https://www.spotlighthometours.com/tours/tour.php?mls=12504763&state=UT
- Water Source:
- Public
- Association Amenities:
- Pets Allowed w/Restrictions,Security System - Entrance,Security
- Building Size:
- 4948
- Tax Annual Amount:
- 2500.00
- Association Fee:
- 2565.00
- Association Fee Frequency:
- Annually
- Association Fee Includes:
- Com Area Taxes, Maintenance Exterior, Maintenance Grounds, Management Fees, Security, Snow Removal, Reserve/Contingency Fund
- Association Yn:
- 1
- Co List Agent Full Name:
- Brooke Bailey
- Co List Agent Mls Id:
- 16459
- Co List Office Mls Id:
- BHU2
- Co List Office Name:
- BHHS Utah Properties - SV
- List Agent Mls Id:
- 13213
- List Office Mls Id:
- BHU2
- Listing Term:
- Cash,1031 Exchange,Conventional
- Modification Timestamp:
- 2026-01-05T11:50:04Z
- Originating System Name:
- pcmls
- Status Change Timestamp:
- 2025-11-05
Residential For Sale
2161 E Indi Loop, Kamas, UT 84036
- Property Type :
- Residential
- Listing Type :
- For Sale
- Listing ID :
- 12504763
- Price :
- $6,595,000
- View :
- Ski Area,Golf Course,Trees/Woods,Valley,Mountain(s)
- Bedrooms :
- 4
- Bathrooms :
- 7
- Half Bathrooms :
- 2
- Square Footage :
- 4,948
- Year Built :
- 2027
- Lot Area :
- 0.09 Acre
- Status :
- Active
- Full Bathrooms :
- 2
- New Construction Yn :
- 1
- Property Sub Type :
- Single Family Residence
- Roof:
- Shingle


