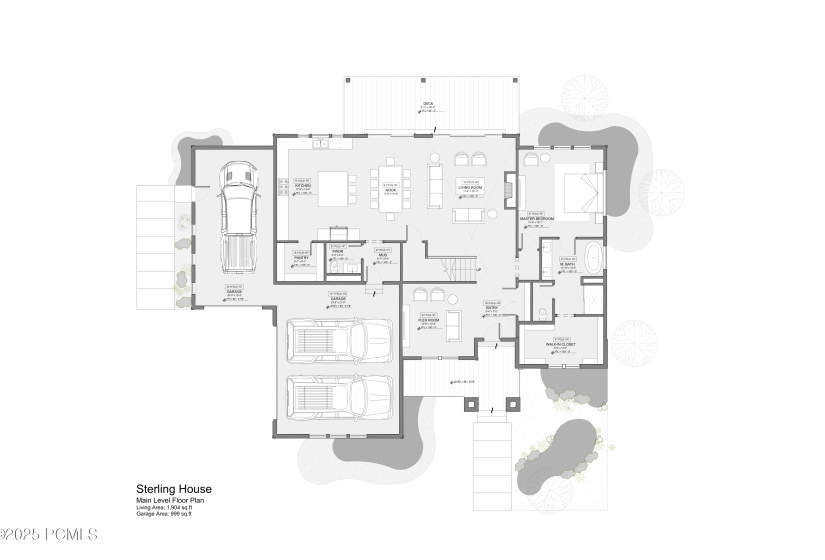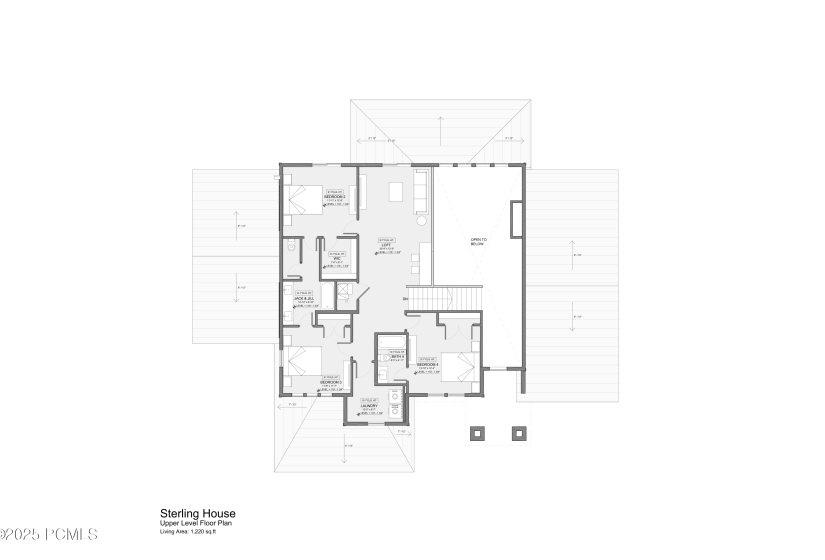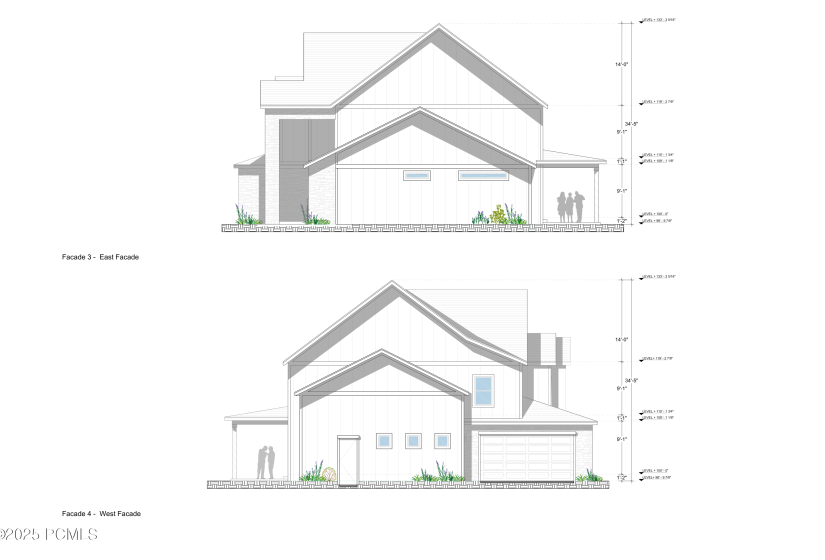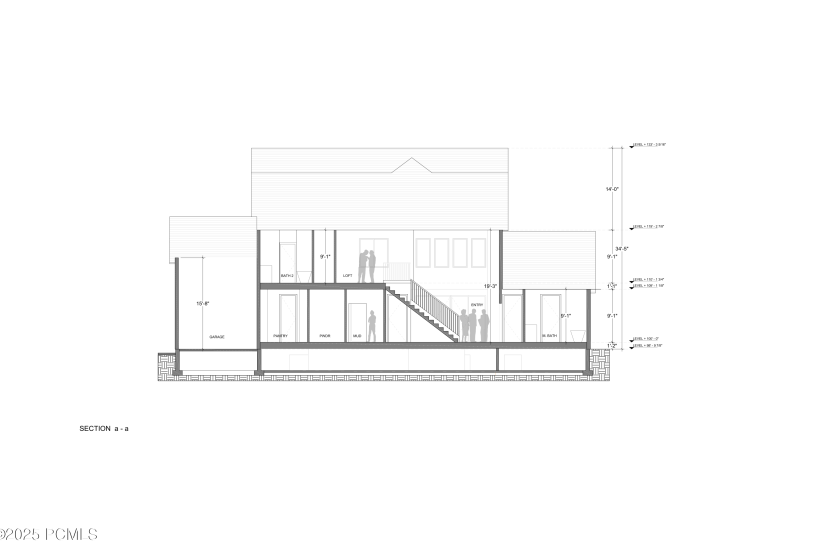Experience the perfect blend of transitional style and spacious mountain living at Sterling House, just 30 minutes from Park City. This stunning home is filled with natural light thanks to ample windows and features a dramatic double-height living room. The chef’s kitchen boasts high-end appliances, a huge pantry, and beautiful granite and quartz countertops in both the kitchen and bathrooms. Floor-to-ceiling sliding doors open from the covered back porch, creating seamless indoor-outdoor living and allowing you to fully enjoy views of the Uintas and nearby ski runs. The main floor offers a generous living area, an enormous walk-in closet, and a flexible room off the entryway that can easily serve as an office or family space. Additional conveniences include a comfortable mudroom off the garage and a three-car garage, with a 14′ high third bay ready for your RV. Upstairs, the expansive family room overlooks the main level and is accompanied by three bedrooms–two sharing a Jack-and-Jill bathroom and one with an en-suite–plus a large laundry room. Situated on a generous lot with breathtaking views, Sterling House offers the ideal combination of style, functionality, and mountain-adjacent living for families seeking space, comfort, and elegance.
- Heating System:
- Forced Air
- Cooling System:
- Central Air, Air Conditioning
- View:
- Mountain(s), Valley
- Roof:
- Asphalt, Metal
- Total Fireplaces:
- 1
- Parking Spaces Covered:
- 3
- Appliances:
- Microwave, Refrigerator, Disposal, Electric Range, Oven, Dishwasher, Gas Range
- Assessments:
- No
- Construction:
- Frame - Wood, Concrete
- Environmental Certificate:
- No
- Equipment:
- Water Heater - Gas, Appliances, Smoke Alarm, Garage Door Opener, Thermostat - Programmable, Security System - Prewired
- Exterior:
- Stone, Wood Siding
- Exterior Features:
- Porch, Balcony, Gas Bbq Stubbed, Deck
- Flooring:
- Carpet, Tile, Wood
- Foundation:
- Slab
- Garage Type:
- Attached
- Interior Features:
- Gas Dryer Hookup, Main Level Master Bedroom, Washer Hookup, Pantry, Vaulted Ceiling(s), Ceiling(s) - 9 Ft Plus, Granite Counters, Open Floorplan, Walk-in Closet(s), Double Vanity, Kitchen Island, Storage
- Property Description:
- Level, Horse Property, Cul-de-sac
- Sewage:
- Public Sewer
- Utilities:
- Cable Available, High Speed Internet Available
- Water:
- Public
- Country:
- US
- State:
- UT
- County:
- Summit
- City:
- Francis
- Zipcode:
- 84036
- Street:
- Lazy
- Street Number:
- 740
- Street Suffix:
- Way
- Longitude:
- W112° 43' 56.1''
- Latitude:
- N40° 36' 40.7''
- Geographic Area:
- Kamas Valley
- Lot #:
- 10
- Subdivision:
- Frontier Acres
- Major Area:
- Kamas Valley
- Area:
- 50 - Woodland and Francis
- Office Name:
- Summit Sotheby's International Realty (545 Main)
- Agent Name:
- Jillene Cahill
- ListingMemberShortId:
- 03275
- ListingOfficeShortId:
- SSIR2
- Apx Taxes:
- $1,495
- Tax Year:
- 2024
- Tax ID:
- Fas-10
- Construction Status:
- Proposed
- School District:
- South Summit
- Road Frontage Type:
- Public
- Road Surface Type:
- Paved
- UnBranded Virtual Tour:
- Click Here
Residential For Sale
740 Lazy Way, Francis, Utah 84036
- Property Type :
- Residential
- Listing Type :
- For Sale
- Listing ID :
- 12504762
- Price :
- $1,375,000
- Bedrooms :
- 4
- Bathrooms :
- 4
- Half Bathrooms :
- 1
- Square Footage :
- 3,029 Sqft
- Year Built :
- 2026
- Style:
- Contemporary, Mountain Contemporary
- Status :
- Active
- List Price/SqFt :
- $454
- Apx SqFt Finished :
- 3,029 Sqft
- Total Full Baths :
- 3
- Sub-Type:
- Detached


















