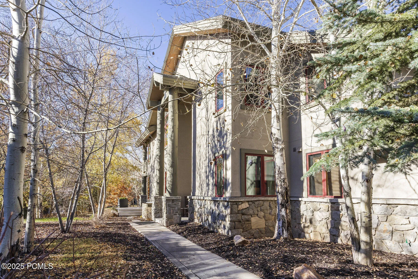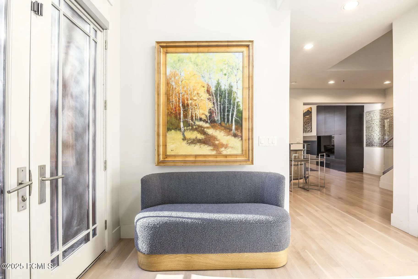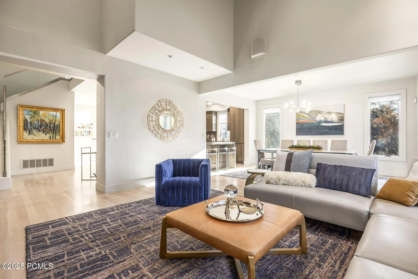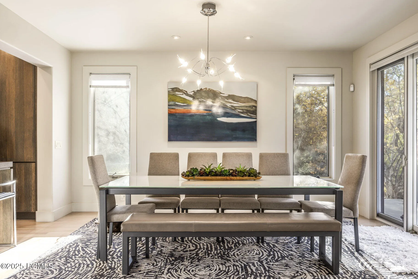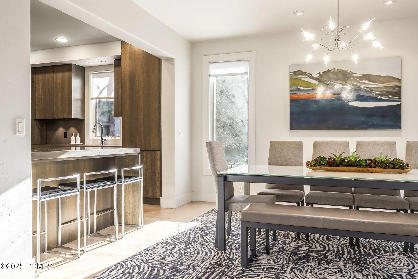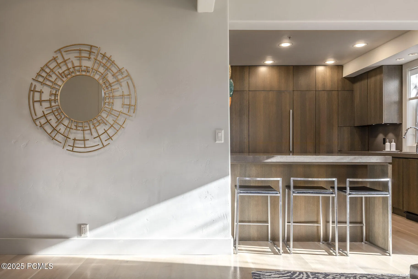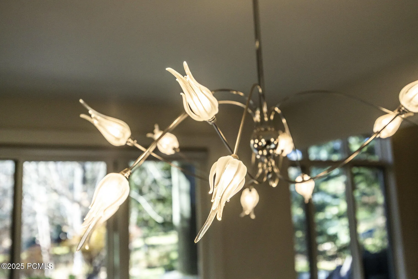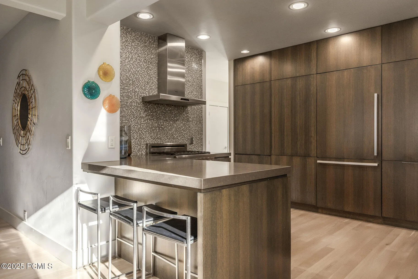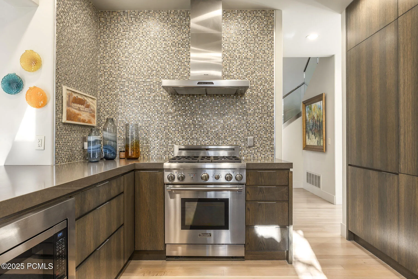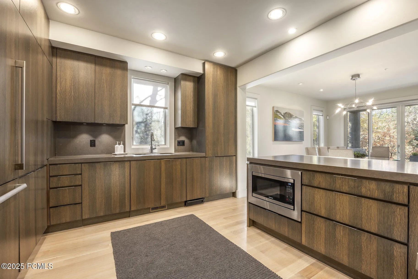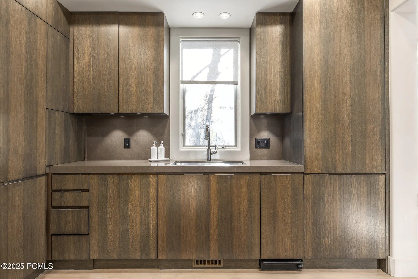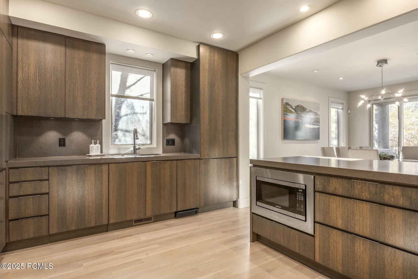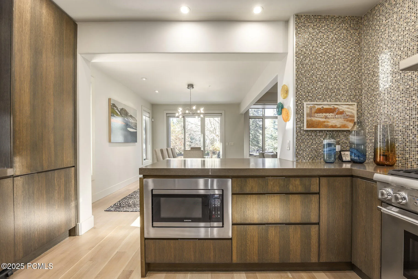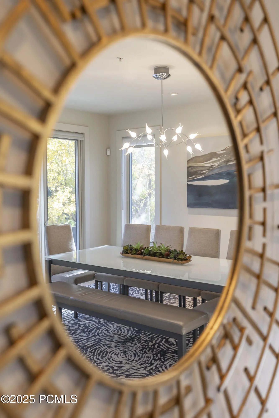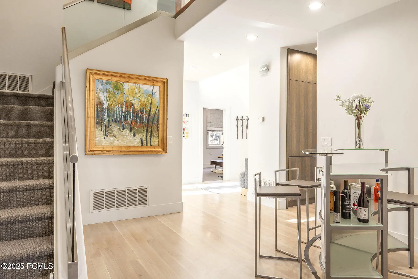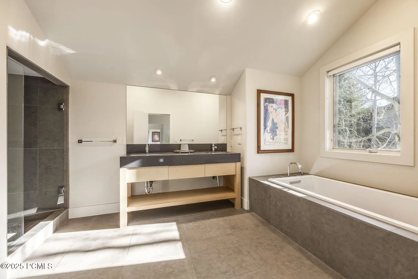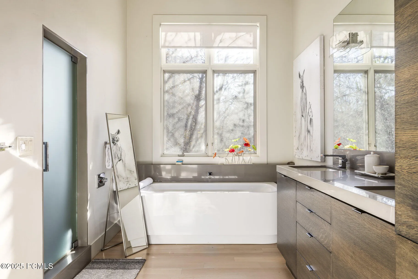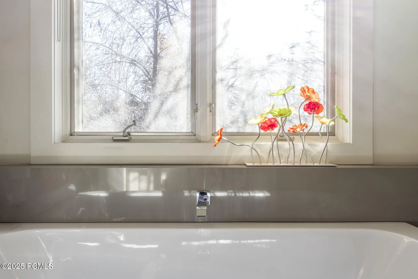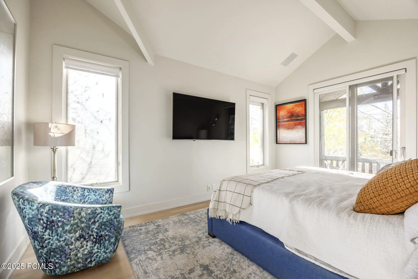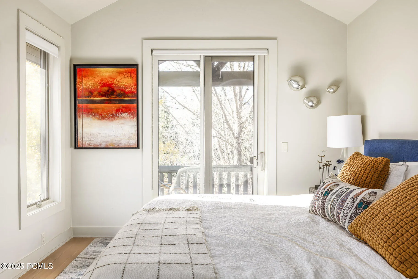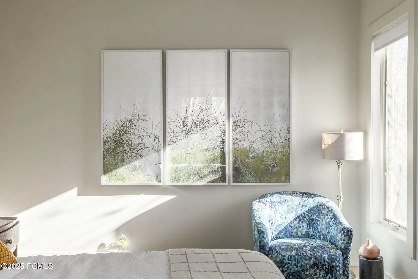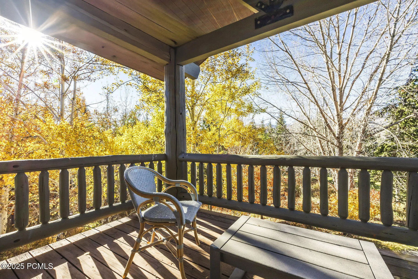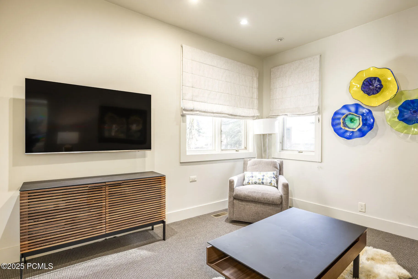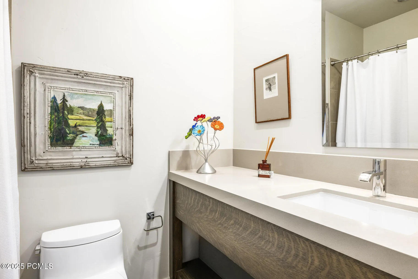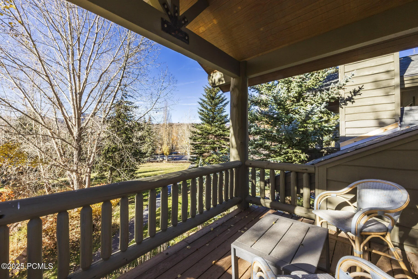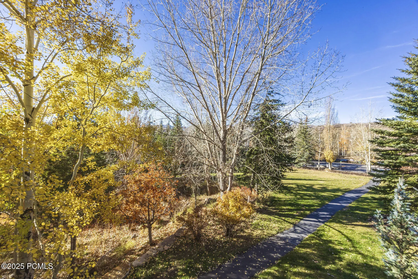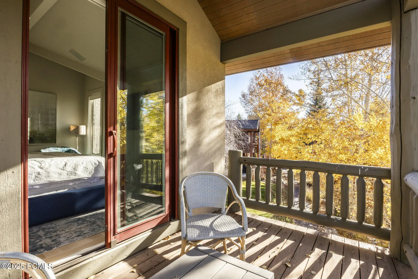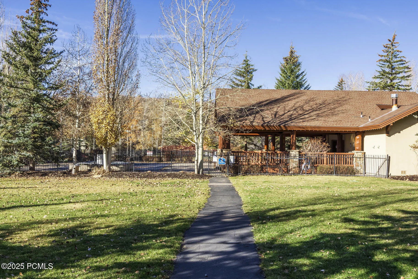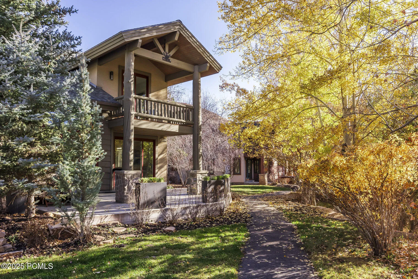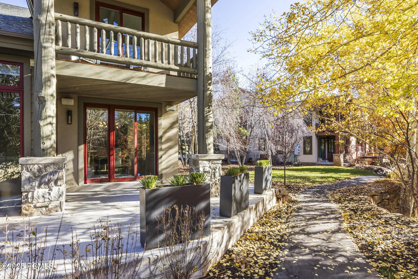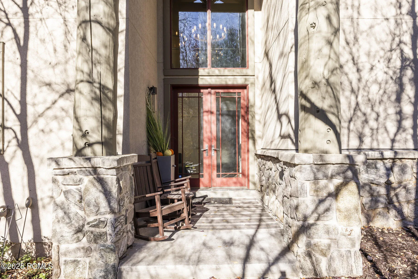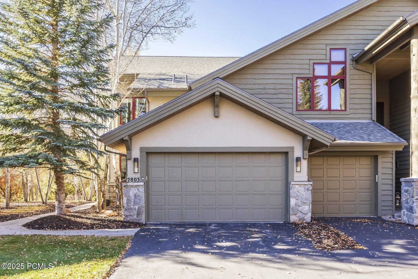Timeless sophistication meets refined mountain living in this stunning contemporary residence at The Cove at Eagle Mountain. Completely reimagined down to the studs in 2011, this 2,871 sq ft end unit showcases thoughtful design, luxurious finishes, and a seamless blend of mountain and modern elegance. Step inside to discover vaulted ceilings, expansive windows, and curated designer lighting that bathe the open-concept great room in natural light. Anchored by a dramatic floor-to-ceiling stone fireplace, the space flows effortlessly into a gourmet chef’s kitchen featuring a quartz-topped breakfast bar, premium Thermador appliances, a built-in refrigerator, an appliance garage, a gas range with hood, and abundant custom cabinetry. The main level also includes a stylish powder room, a versatile guest suite or home office, and an inviting outdoor patio–perfect for morning coffee or evening entertaining amidst mature landscaping. Upstairs, the primary suite offers a serene retreat with a private balcony and panoramic views of Deer Valley, Park City, and Canyons Ski Resorts. The spa-inspired bath boasts a soaking tub, and a generous walk-in closet. An additional guest suite features two queen beds and a luxurious five-fixture bath, complemented by a well-appointed laundry room for convenience. This turnkey residence is beautifully furnished and includes modern comforts such as central A/C, recessed and scene lighting, central vac, surround sound, and extensive built-in cabinetry. Outside, the expanded patio creates a private outdoor sanctuary ideal for al fresco dining and relaxation. Residents of The Cove enjoy exclusive access to resort-style amenities, including two tennis courts, an outdoor pool, a hot tub, and a clubhouse, all within the heart of Park Meadows–steps from Round Valley Trailhead and Park Meadows Country Club.
- Heating System:
- Natural Gas, Forced Air, Fireplace(s)
- Cooling System:
- Air Conditioning
- Basement:
- Sump Pump, Crawl Space
- Fireplace:
- Insert
- Exterior Features:
- Deck, Sprinklers In Rear, Sprinklers In Front, Patio, Gas Grill, Balcony
- Fireplaces Total:
- 1
- Flooring:
- Wood, Stone, Marble, Brick
- Interior Features:
- Storage, Pantry, Ceiling(s) - 9 Ft Plus, Steam Room/Shower, Vaulted Ceiling(s), Electric Dryer Hookup, Fire Sprinkler System, Furnished - Fully
- Sewer:
- Public Sewer
- Utilities:
- Cable Available, Phone Available, Natural Gas Connected, Electricity Connected
- Architectural Style:
- Mountain Contemporary, Contemporary
- Appliances:
- Disposal, Gas Range, Microwave, Electric Dryer Hookup, ENERGY STAR Qualified Dishwasher, ENERGY STAR Qualified Washer, ENERGY STAR Qualified Refrigerator, Trash Compactor
- Country:
- US
- State:
- UT
- County:
- Summit
- City:
- Park City
- Zipcode:
- 84060
- Street:
- Gallivan
- Street Number:
- 2803
- Street Suffix:
- Loop
- Mls Area Major:
- Park City Limits
- High School District:
- Park City
- Office Name:
- Summit Sotheby's International Realty
- Agent Name:
- Katherine Manangan Marriott
- Construction Materials:
- Steel Siding
- Foundation Details:
- Concrete Perimeter
- Garage:
- 2.00
- Lot Features:
- Level, Fully Landscaped, Adjacent Common Area Land, South Facing, PUD - Planned Unit Development
- Virtual Tour:
- https://u.listvt.com/mls/220671266
- Water Source:
- Public
- Accessibility Features:
- None
- Association Amenities:
- Spa/Hot Tub,Clubhouse,Tennis Court(s),Pool,Pets Allowed
- Building Size:
- 2810
- Tax Annual Amount:
- 7574.00
- Association Fee:
- 4108.00
- Association Fee Frequency:
- Quarterly
- Association Fee Includes:
- Amenities, Com Area Taxes, Maintenance Exterior, Maintenance Grounds, Snow Removal, Reserve/Contingency Fund, Insurance, Cable TV
- Association Yn:
- 1
- List Agent Mls Id:
- 01112
- List Office Mls Id:
- SSIR1
- Listing Term:
- Cash,Conventional
- Modification Timestamp:
- 2025-11-05T13:02:34Z
- Originating System Name:
- pcmls
- Status Change Timestamp:
- 2025-11-05
Residential For Sale
2803 Gallivan Loop, Park City, UT 84060
- Property Type :
- Residential
- Listing Type :
- For Sale
- Listing ID :
- 12504755
- Price :
- $2,950,000
- View :
- Ski Area
- Bedrooms :
- 3
- Bathrooms :
- 4
- Half Bathrooms :
- 1
- Square Footage :
- 2,810
- Year Built :
- 1997
- Lot Area :
- 0.09 Acre
- Status :
- Active
- Full Bathrooms :
- 3
- Property Sub Type :
- Condominium
- Roof:
- Asphalt


