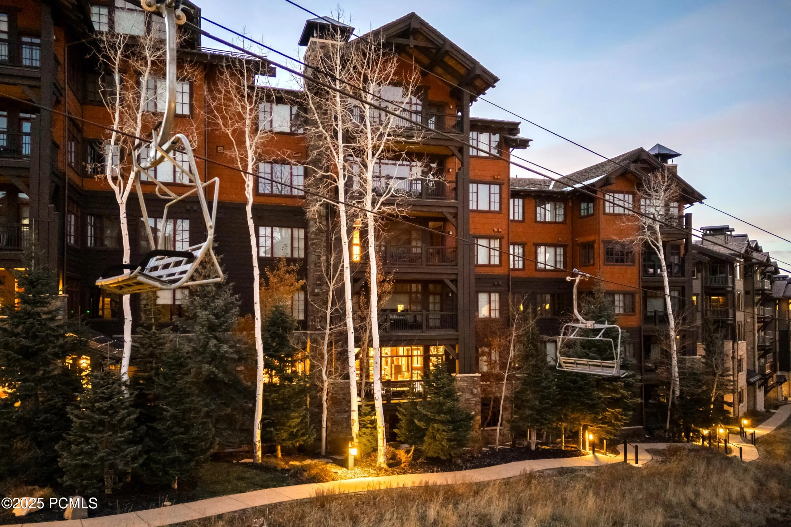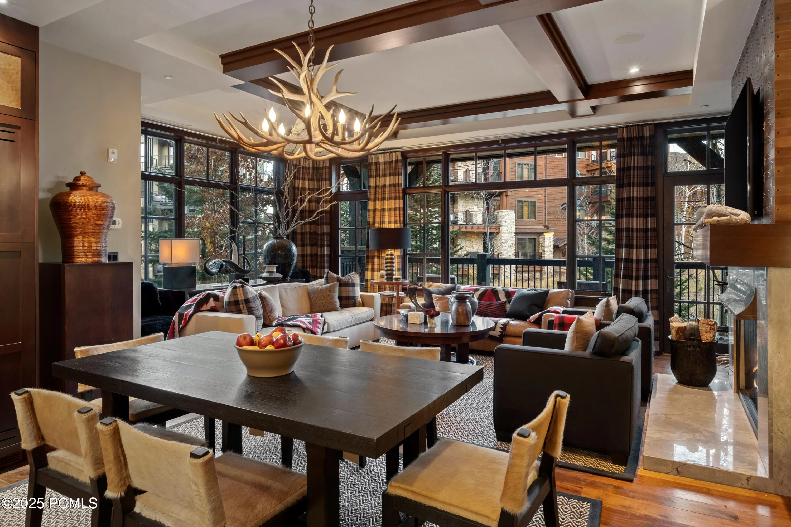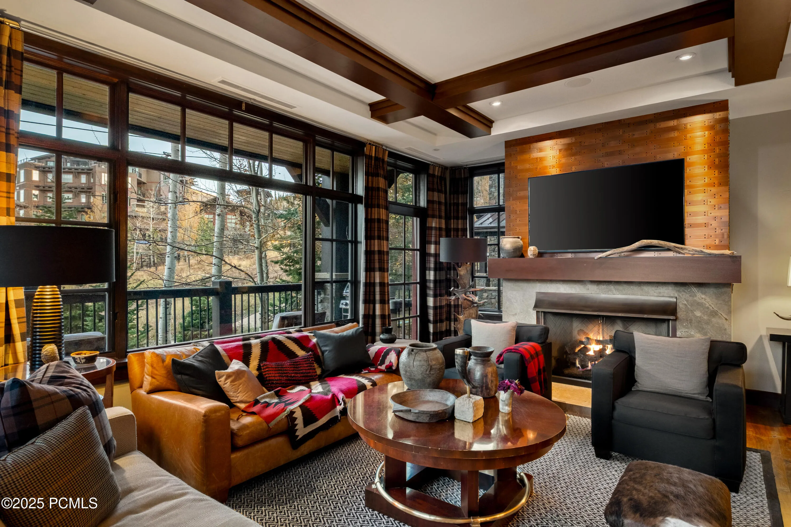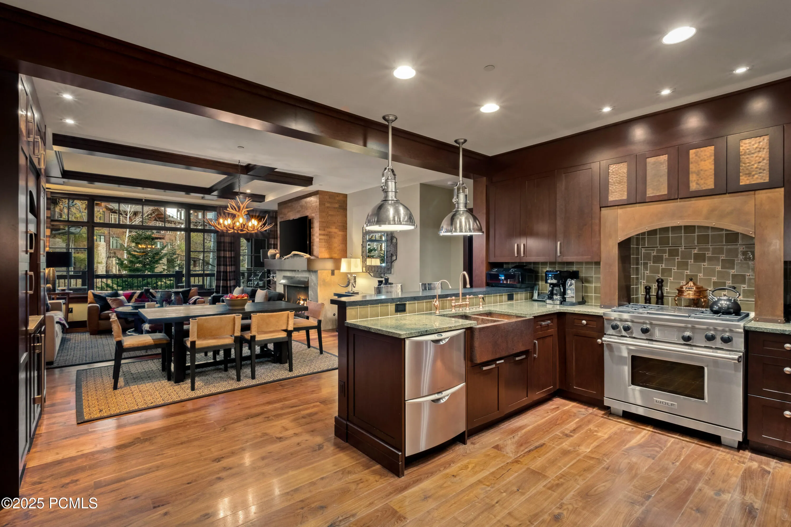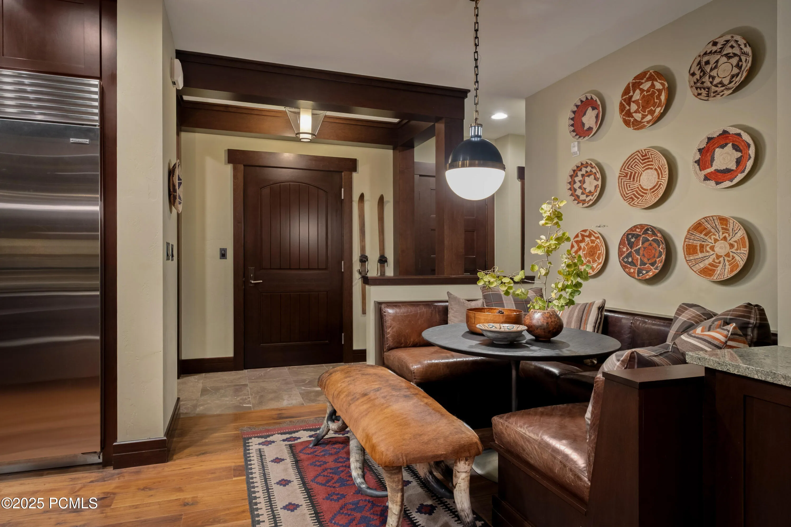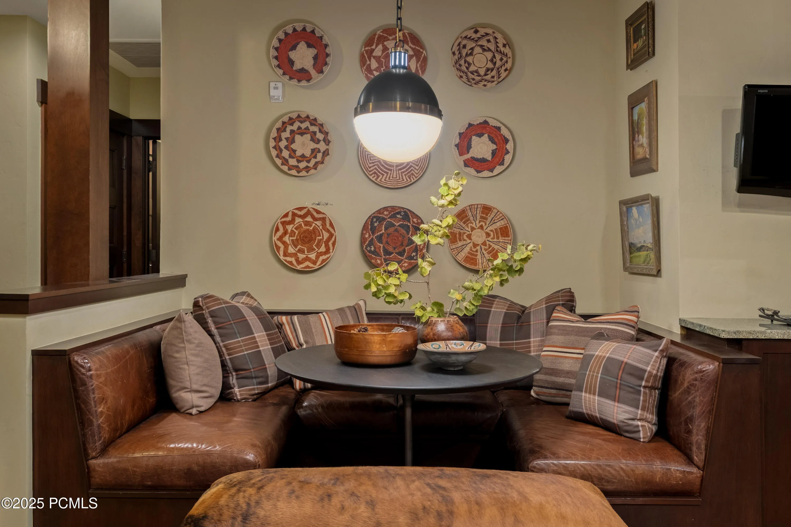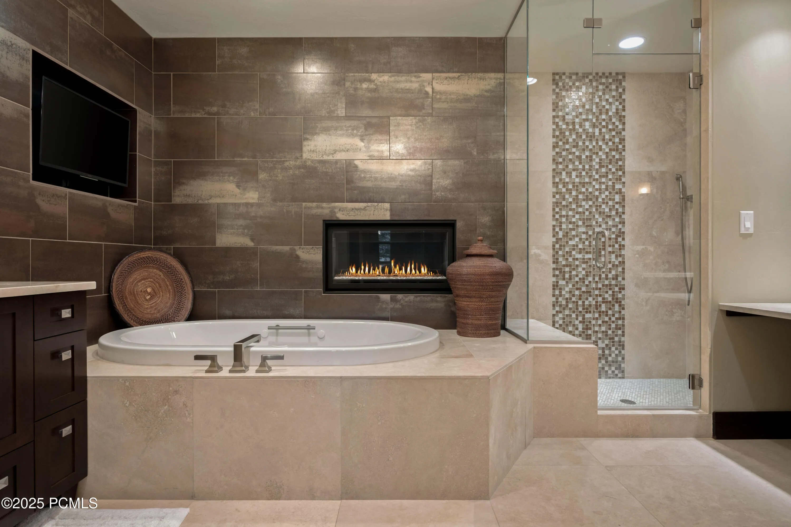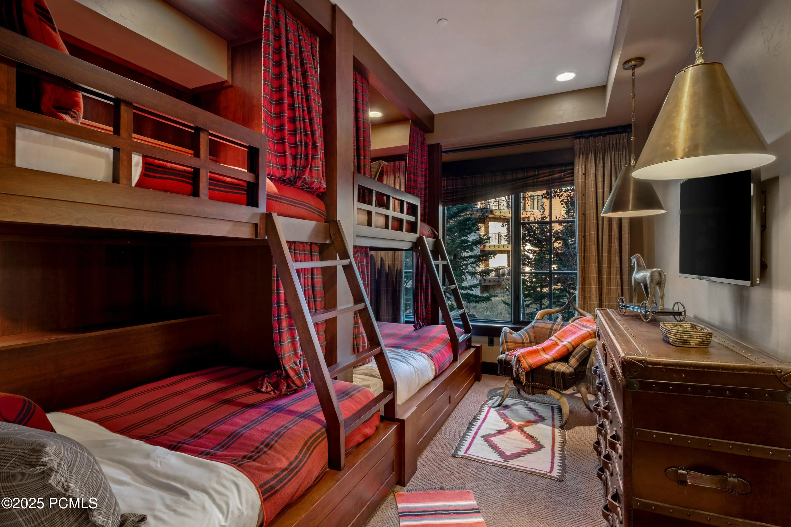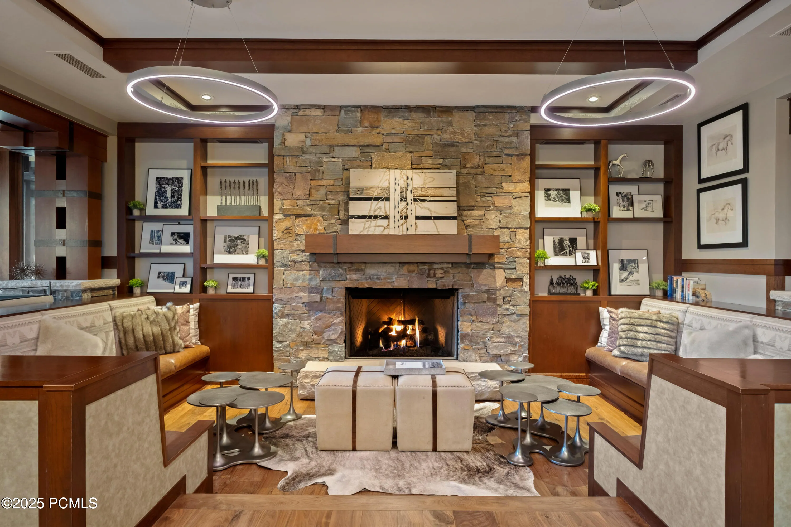Flagstaff 204 captures the rare blend of slope-side excitement and mountain serenity that defines Empire Pass living. Overlooking the Silver Buck ski run, this residence offers dynamic, ever-changing views of skiers gliding by, framed by Aspen and evergreens that create a sense of privacy and calm. The southeast exposure floods the great room with morning light and warmth throughout the day — an uncommon advantage in the village. Designed in a refined Ralph Lauren Mountain style, every detail feels intentional: rich textures, layered natural materials, and timeless mountain luxury. The open-concept great room flows effortlessly into a gourmet kitchen and dining area ideal for entertaining, while the expansive deck offers a peaceful retreat among the trees. Located on the same level as the coveted Flagstaff amenities, owners enjoy effortless access to the ski valet, fireside apres lounge, outdoor spa terrace, and fitness center. This fully furnished home includes a full Talisker Club Membership deposit, granting access to the iconic Tower Club–just steps away–with its ski beach, fine dining, spa, pool, and year-round events, as well as the Mark O’Meara golf course and Tuhaye Club amenities. Flagstaff 204 stands out for its ski-run setting, natural light, and sophisticated design–a truly rare combination in Empire Pass Deer Valley.
- Heating System:
- Natural Gas, Forced Air
- Cooling System:
- Central Air
- Fireplace:
- Gas
- Parking:
- Attached, Heated Garage
- Exterior Features:
- Deck, Heated Driveway, Heated Walkway, Ski Storage
- Fireplaces Total:
- 2
- Flooring:
- Tile, Carpet, Wood
- Interior Features:
- Jetted Bath Tub(s), Ceiling(s) - 9 Ft Plus, Main Level Master Bedroom, Fire Sprinkler System
- Sewer:
- Public Sewer
- Utilities:
- Cable Available, Phone Available, Natural Gas Connected, Electricity Connected
- Architectural Style:
- Mountain Contemporary, Stacked Flats
- Appliances:
- Disposal, Gas Range, Refrigerator, Microwave, Washer/Dryer Stacked, Oven, ENERGY STAR Qualified Dishwasher
- Country:
- US
- State:
- UT
- County:
- Summit
- City:
- Park City
- Zipcode:
- 84060
- Street:
- Empire Club
- Street Number:
- 8894
- Street Suffix:
- Drive
- Mls Area Major:
- Park City Limits
- Unit Number:
- 204
- High School District:
- Park City
- Office Name:
- Christies International RE PC
- Agent Name:
- Matthew J Magnotta
- Construction Materials:
- Wood Siding, Stone
- Foundation Details:
- Concrete Perimeter
- Garage:
- 1.00
- Lot Features:
- Adjacent Common Area Land, Natural Vegetation, Gradual Slope, Adjacent Public Land
- Water Source:
- Public
- Association Amenities:
- Fitness Room,Elevator(s),Ski Storage,Shuttle Service,Pets Allowed w/Restrictions,Fire Sprinklers,Spa/Hot Tub
- Building Size:
- 1962
- Tax Annual Amount:
- 26886.00
- Association Fee:
- 9343.00
- Association Fee Frequency:
- Quarterly
- Association Fee Includes:
- Amenities, Com Area Taxes, Maintenance Exterior, Maintenance Grounds, Management Fees, Shuttle Service, Snow Removal, Reserve/Contingency Fund, Insurance, Sewer, Cable TV
- Association Yn:
- 1
- List Agent Mls Id:
- 10808
- List Office Mls Id:
- 4501
- Listing Term:
- Cash,Conventional
- Modification Timestamp:
- 2025-11-04T15:15:54Z
- Originating System Name:
- pcmls
- Status Change Timestamp:
- 2025-11-04
Residential For Sale
8894 Empire Club Drive Unit 204, Park City, UT 84060
- Property Type :
- Residential
- Listing Type :
- For Sale
- Listing ID :
- 12504746
- Price :
- $5,950,000
- View :
- Ski Area,Mountain(s),Trees/Woods
- Bedrooms :
- 3
- Bathrooms :
- 4
- Half Bathrooms :
- 1
- Square Footage :
- 1,962
- Year Built :
- 2009
- Lot Area :
- 0.05 Acre
- Status :
- Active
- Full Bathrooms :
- 2
- Property Sub Type :
- Condominium
- Roof:
- Shake, Shingle


