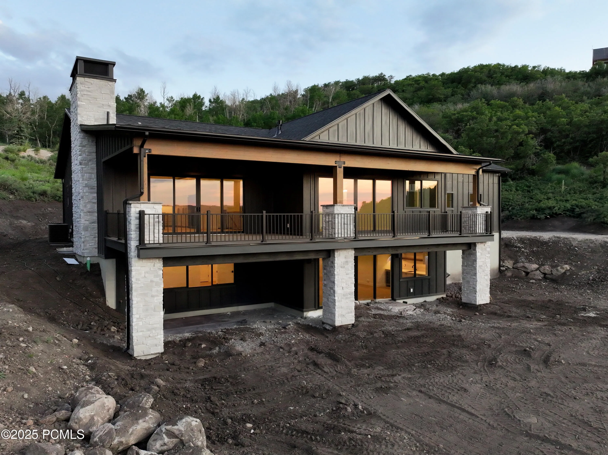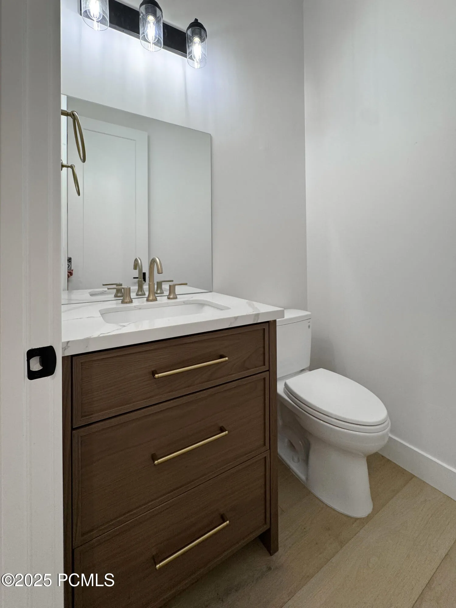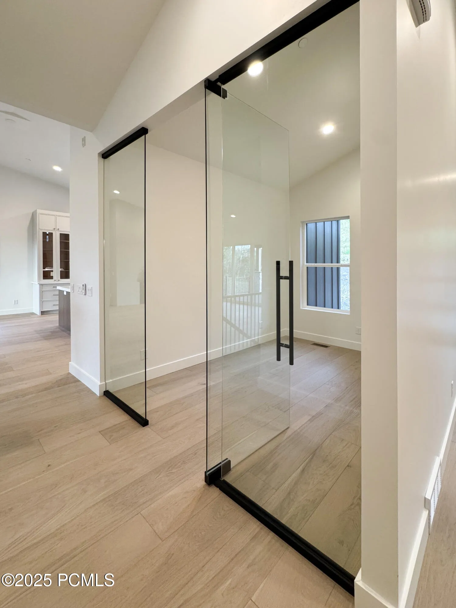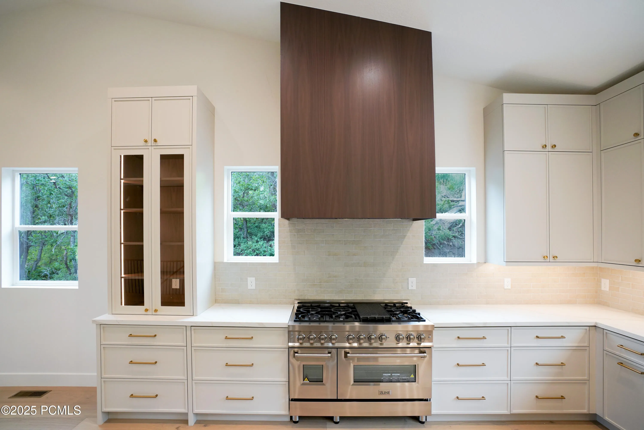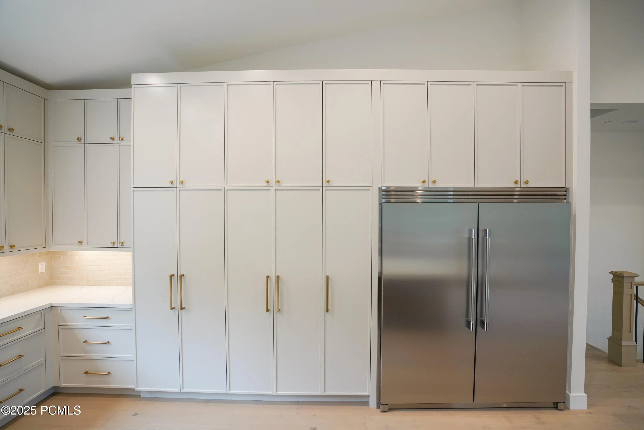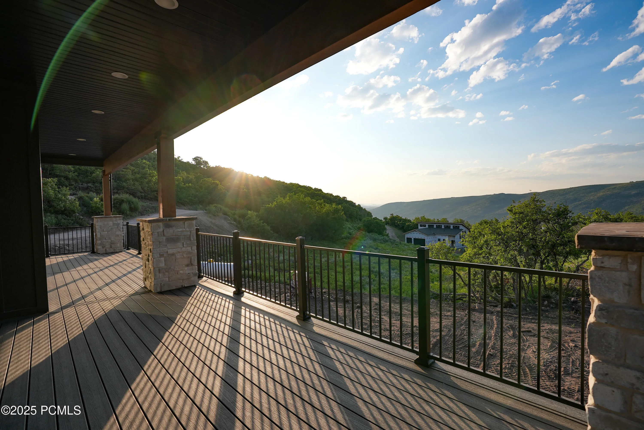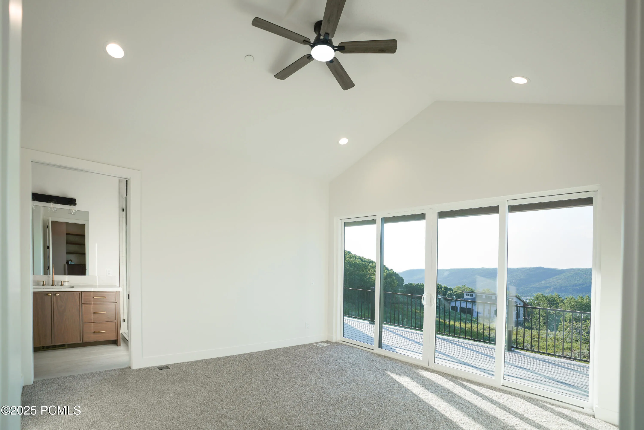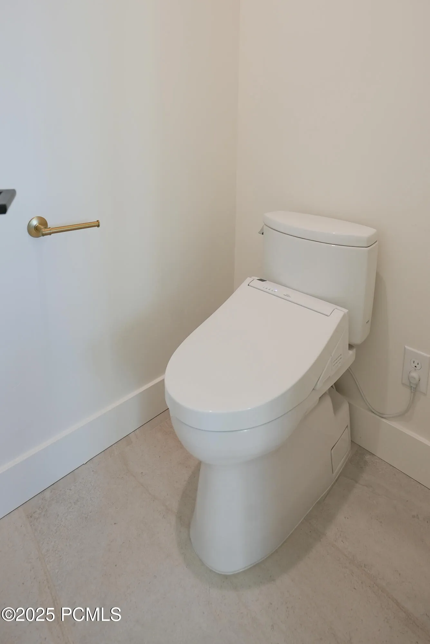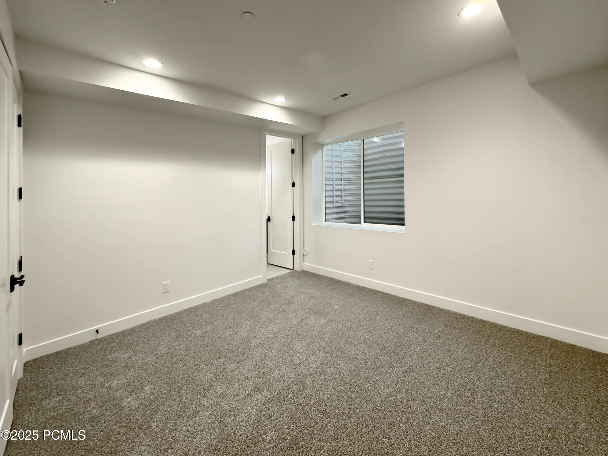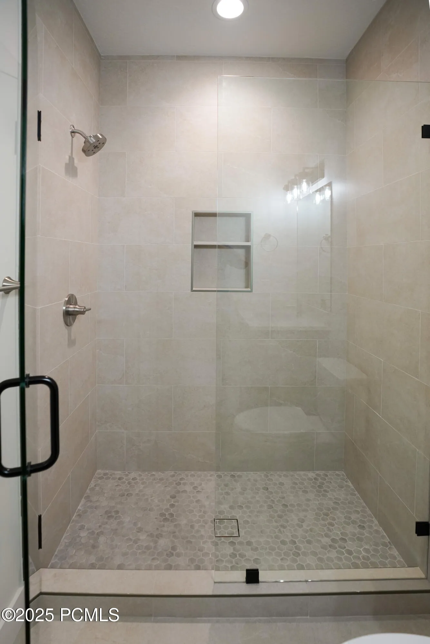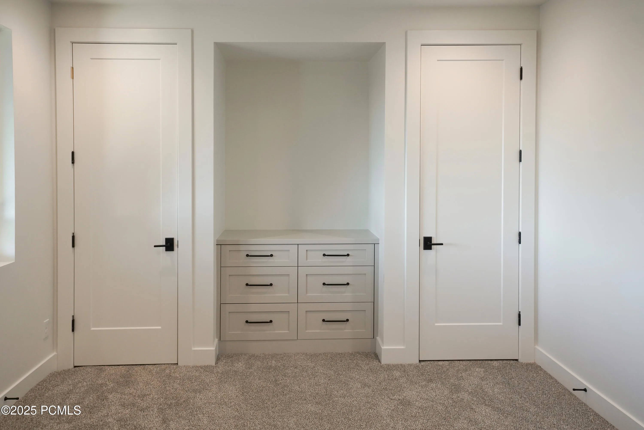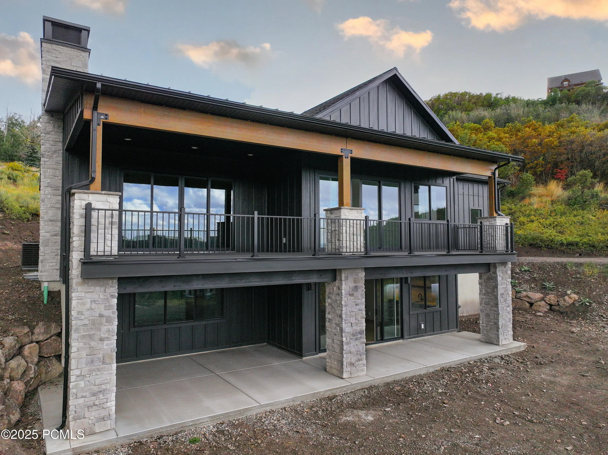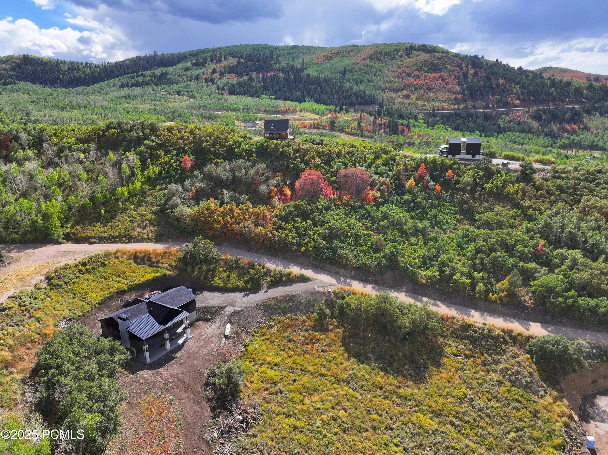Escape to nature in this beautiful custom home tucked just off a quiet road above Witts Lake. This luxury home offers lake and mountain views. Ride your snowmobile right from your garage to explore thousands of acres of forest land. If hiking and ATV trails are more your style, there are miles of them waiting for you. And don’t forget about the lakes to paddle board or the tubing hill in the winter. Relax in the soaker tub while viewing the beauty of nature outside. Whether you’re admiring the golden sunsets in the fall, the wildflowers in the spring, the cool crisp summer air, or the gentle snowflakes in winter, this home offers something special in every season. Cozy up by the fireplace on chilly nights or entertain your guest in the heart of the home – a spacious chef’s kitchen with its oversized island. The kitchen seamlessly flows into the great room and large deck. The spacious rooms accommodate your guests. From the walkout basement to the deck above, you can enjoy both wildlife and luxury right at home. With gated access, this home is ideal as a primary residence or a second home getaway. No matter how you choose to use it, this luxury home offers a perfect blend of nature and comfort that you won’t find anywhere else. Come See it before it’s gone! Security gate requires a realtor to access.
- Heating System:
- Forced Air, Propane
- Cooling System:
- Central Air, Air Conditioning
- Fireplace:
- Gas
- Parking:
- Attached, Hose Bibs
- Exterior Features:
- Deck, Porch, Patio
- Fireplaces Total:
- 2
- Flooring:
- Tile, Carpet, Vinyl
- Interior Features:
- Double Vanity, Kitchen Island, Open Floorplan, Walk-In Closet(s), Pantry, Ceiling(s) - 9 Ft Plus, Main Level Master Bedroom, Washer Hookup, Wet Bar, Vaulted Ceiling(s), Ceiling Fan(s), Fire Sprinkler System
- Sewer:
- Septic System
- Utilities:
- Phone Available, High Speed Internet Available, Electricity Connected, Propane
- Architectural Style:
- Mountain Contemporary, Ranch
- Appliances:
- Disposal, Gas Range, Dishwasher, Refrigerator, Microwave, Freezer, Oven
- Country:
- US
- State:
- UT
- County:
- Wasatch
- City:
- Heber City
- Zipcode:
- 84032
- Street:
- Clubhouse
- Street Number:
- 10135
- Street Suffix:
- Road
- Mls Area Major:
- Heber Valley
- Street Dir Prefix:
- E
- High School District:
- Wasatch
- Office Name:
- Kings Peak Realty LLC
- Agent Name:
- Ryan Thurgood
- Construction Materials:
- Wood Siding, Stone, HardiPlank Type
- Foundation Details:
- Slab, Concrete Perimeter
- Garage:
- 2.00
- Lot Features:
- Gradual Slope, Many Trees
- Previous Price:
- 1595000.00
- Water Source:
- Private
- Association Amenities:
- Pets Allowed,Security,Security System - Entrance
- Building Size:
- 3346
- Tax Annual Amount:
- 1187.00
- Association Fee:
- 1895.00
- Association Fee Frequency:
- Annually
- Association Fee Includes:
- Security
- Association Yn:
- 1
- List Agent Mls Id:
- 14445
- List Office Mls Id:
- 4097
- Listing Term:
- Cash,1031 Exchange,Conventional
- Modification Timestamp:
- 2025-11-01T08:12:40Z
- Originating System Name:
- pcmls
- Status Change Timestamp:
- 2025-11-01
Residential For Sale
10135 E Clubhouse Road, Heber City, UT 84032
- Property Type :
- Residential
- Listing Type :
- For Sale
- Listing ID :
- 12503069
- Price :
- $1,495,000
- View :
- Lake,Trees/Woods,Valley,Mountain(s)
- Bedrooms :
- 4
- Bathrooms :
- 4
- Half Bathrooms :
- 1
- Square Footage :
- 3,130
- Year Built :
- 2025
- Lot Area :
- 1.20 Acre
- Status :
- Active
- Full Bathrooms :
- 3
- New Construction Yn :
- 1
- Property Sub Type :
- Single Family Residence
- Roof:
- Asphalt, Shingle


