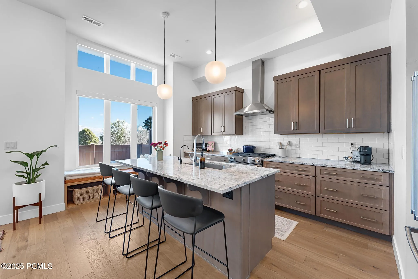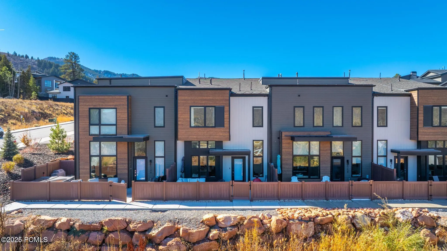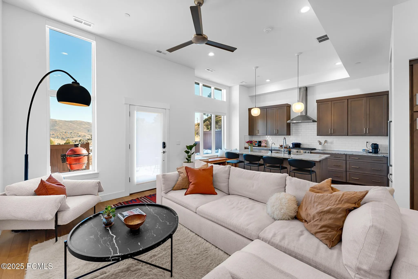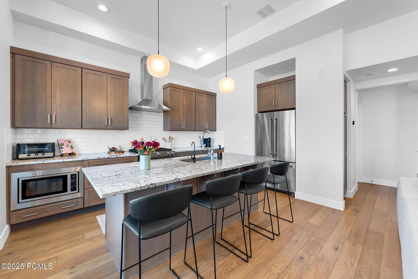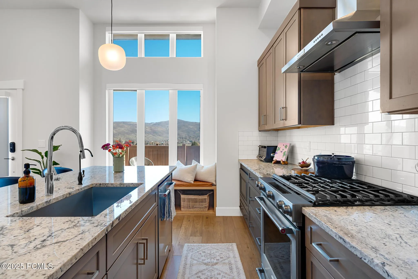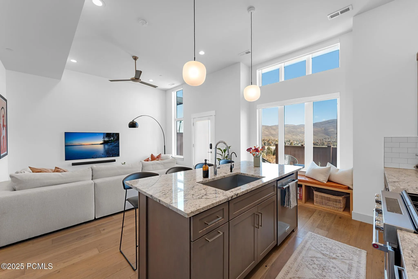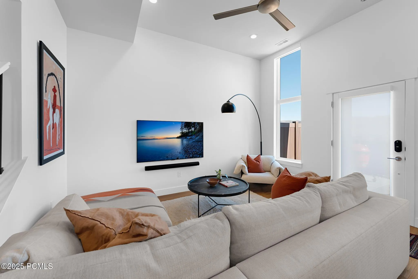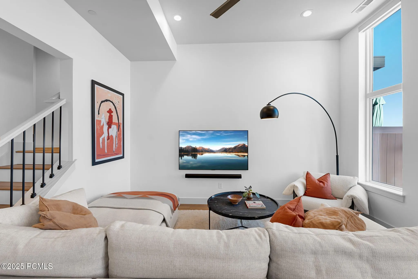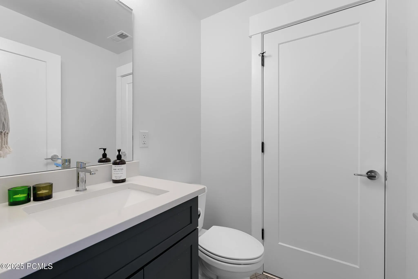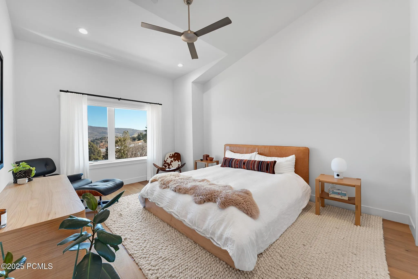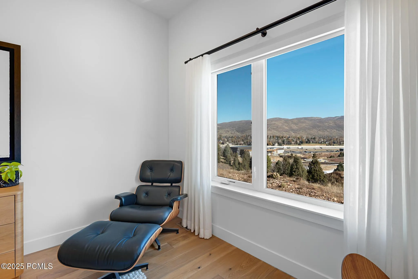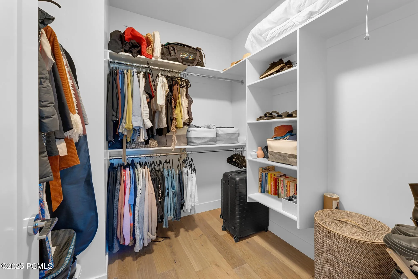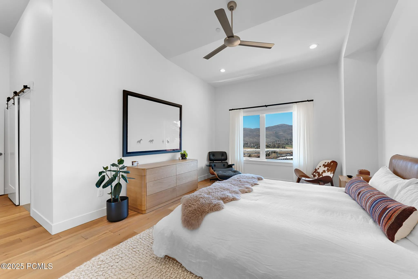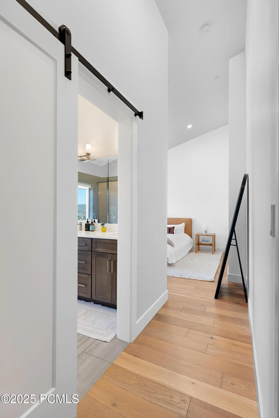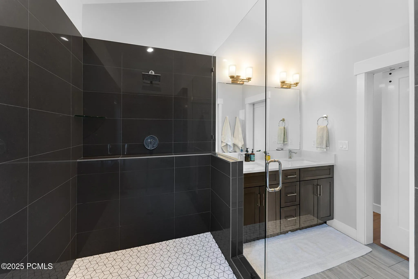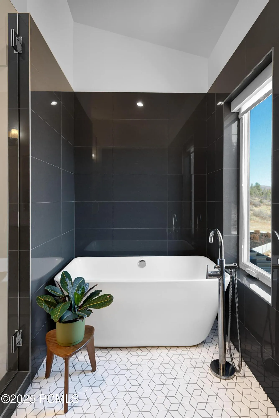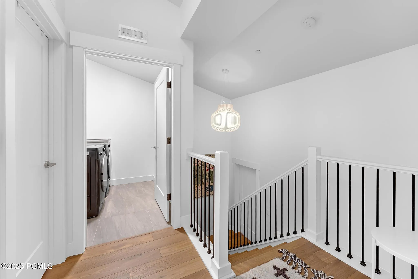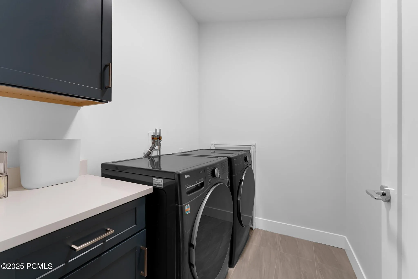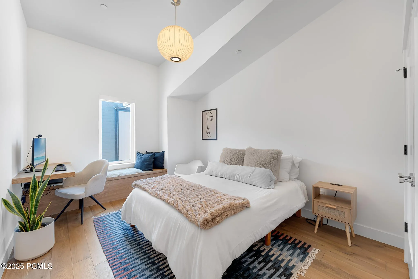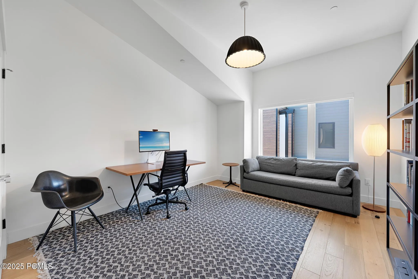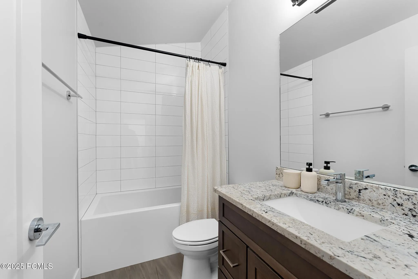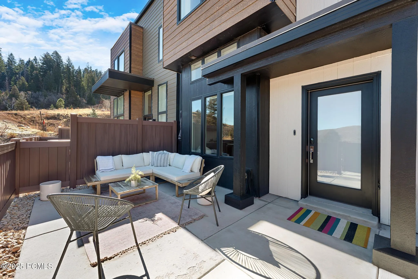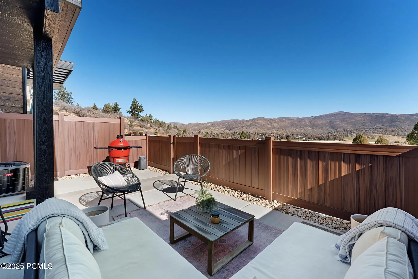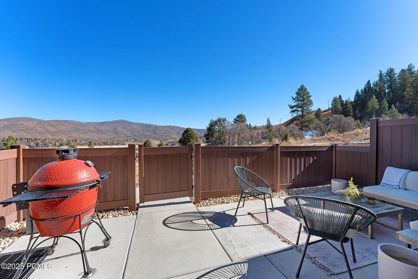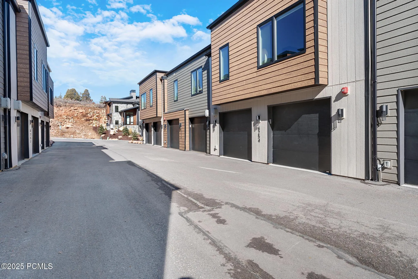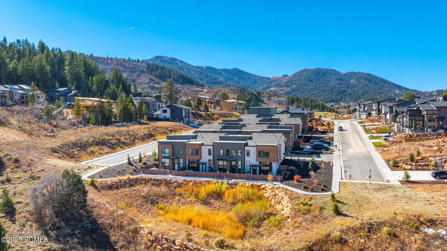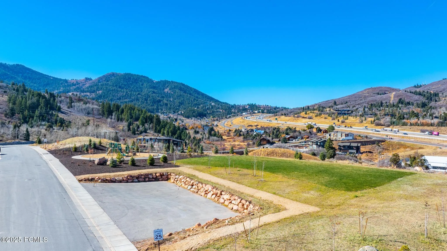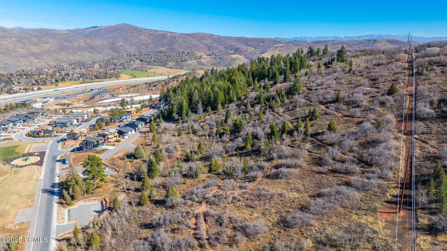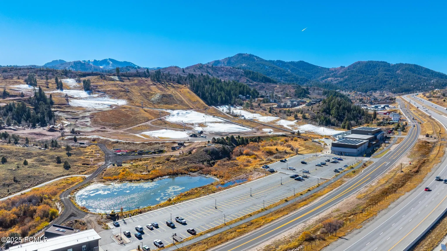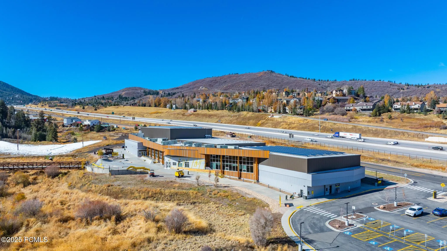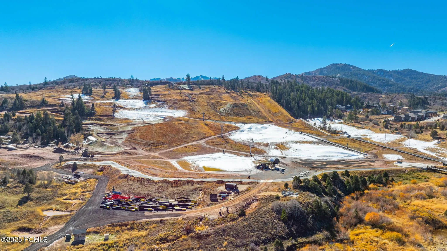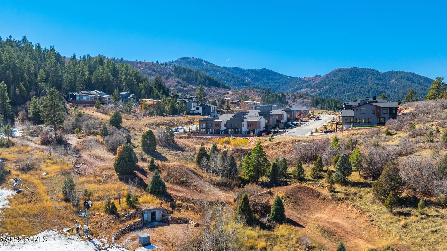This is what you’ve been waiting for~ Come home from a hike or a day on the nearby bike trails while overlooking ALL of the mountain and Woodward Ski and Bike Resort views right from your backyard patio! Fenced in space for you, family, friends, and your pets to relax and watch the sunrise or the beautiful colorful sky turn as the sun sets. Vaulted ceilings with excellent natural light from the east into the great room and primary bedroom/bath. Upgraded wood floors throughout, quartz countertops, gas range, fireplace to set the mood after a long ski day, full-home smart* controlled lighting and window shades, RO water system, 220 electric car outlet, extra under stairwell storage space with room in the garage to build in more. Built-ins have been added to the kitchen and guest room for added comfort. The community of Discovery Ridge is vibrant with sidewalk paths, a grass dog park, manicured mountain bike paths and hiking trails that all back up to the 1000+ acre Toll Canyon. Discovery Ridge is located in the Park City School District. Park City Mountain Resort and Canyons Resort are only minutes away, with SLC International and SLC downtown just a 25 minute drive. Don’t miss out on this wonderful opportunity with extraordinary VIEWS VIEWS VIEWS, schedule your showing today.
- Heating System:
- Forced Air, ENERGY STAR Qualified Furnace
- Cooling System:
- Central Air
- Basement:
- Crawl Space
- Fence:
- Full
- Parking:
- Attached
- Exterior Features:
- Patio
- Flooring:
- Tile, Wood, Vinyl
- Interior Features:
- Double Vanity, Kitchen Island, Walk-In Closet(s), Storage, Ceiling(s) - 9 Ft Plus, Vaulted Ceiling(s), Ceiling Fan(s), Electric Dryer Hookup, Furnished - Partially
- Sewer:
- Public Sewer
- Utilities:
- Cable Available, Natural Gas Connected, High Speed Internet Available, Electricity Connected
- Architectural Style:
- Mountain Contemporary, Multi-Level Unit
- Appliances:
- Disposal, Gas Range, Other, Dishwasher, Refrigerator, Microwave, Dryer, Washer, See Remarks, Electric Dryer Hookup, Oven, Tankless Water Heater
- Country:
- US
- State:
- UT
- County:
- Summit
- City:
- Park City
- Zipcode:
- 84098
- Street:
- Sandalwood
- Street Number:
- 8254
- Street Suffix:
- Lane
- Mls Area Major:
- Snyderville Basin
- Street Dir Prefix:
- N
- High School District:
- Park City
- Office Name:
- Realty One Group Signature
- Agent Name:
- Tyler Peterson
- Construction Materials:
- Wood Siding, Shingle Siding
- Foundation Details:
- Concrete Perimeter
- Garage:
- 2.00
- Lot Features:
- Fully Landscaped, Gradual Slope, Few Trees
- Virtual Tour:
- https://my.matterport.com/show/?m=KunTLEpJPfx
- Water Source:
- Public
- Association Amenities:
- Pets Allowed w/Restrictions,See Remarks
- Building Size:
- 1581
- Tax Annual Amount:
- 3513.86
- Association Fee:
- 388.00
- Association Fee Frequency:
- Monthly
- Association Fee Includes:
- Com Area Taxes, Maintenance Exterior, Maintenance Grounds, Snow Removal, Reserve/Contingency Fund, Insurance
- Association Yn:
- 1
- List Agent Mls Id:
- 14315
- List Office Mls Id:
- SIGN
- Listing Term:
- Cash,1031 Exchange,Conventional
- Modification Timestamp:
- 2025-11-01T12:42:34Z
- Originating System Name:
- pcmls
- Status Change Timestamp:
- 2025-11-01
Residential For Sale
8254 N Sandalwood Lane, Park City, UT 84098
- Property Type :
- Residential
- Listing Type :
- For Sale
- Listing ID :
- 12504720
- Price :
- $1,300,000
- View :
- Ski Area,Mountain(s),Trees/Woods,See Remarks
- Bedrooms :
- 3
- Bathrooms :
- 3
- Half Bathrooms :
- 1
- Square Footage :
- 1,581
- Year Built :
- 2022
- Lot Area :
- 0.03 Acre
- Status :
- Active
- Full Bathrooms :
- 2
- Property Sub Type :
- Condominium
- Roof:
- Asphalt, Shingle, Composition


