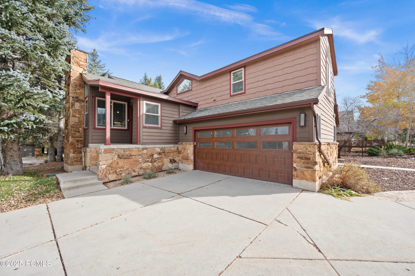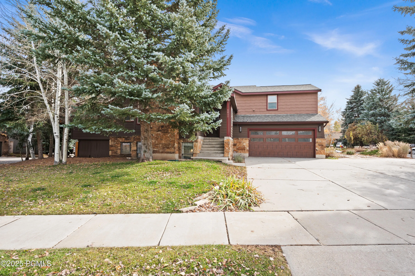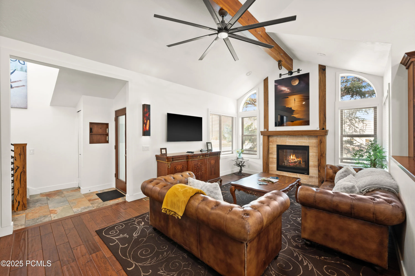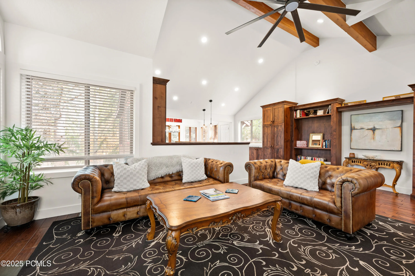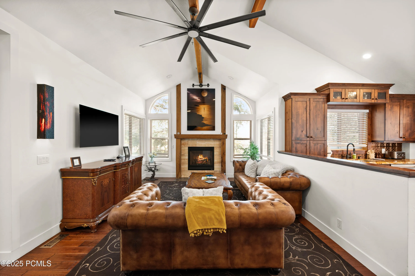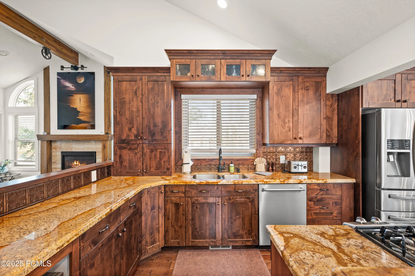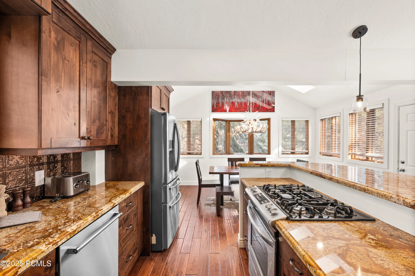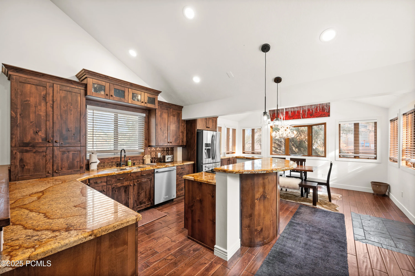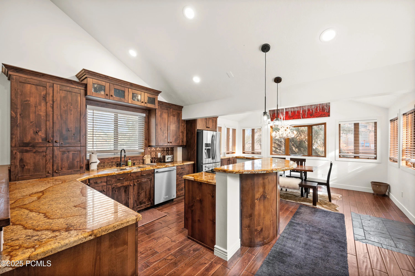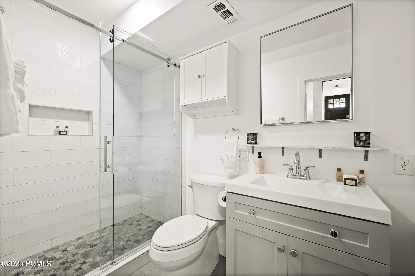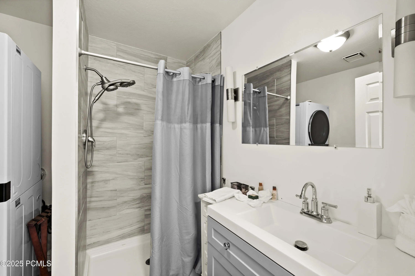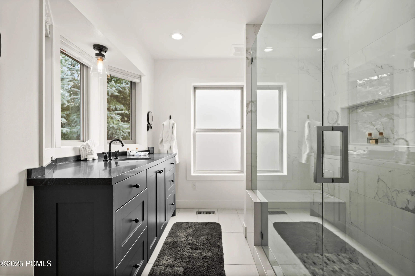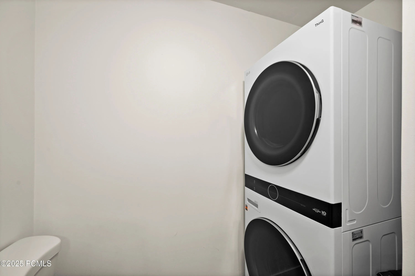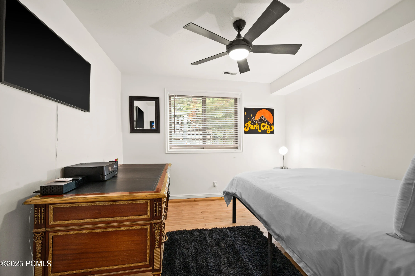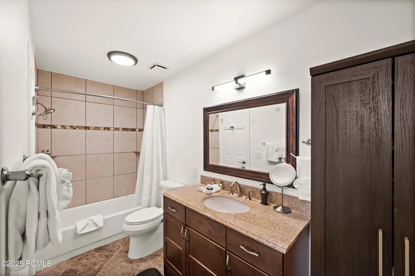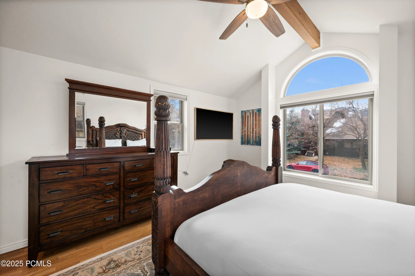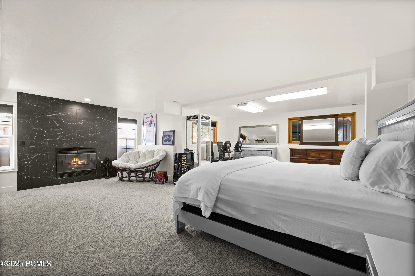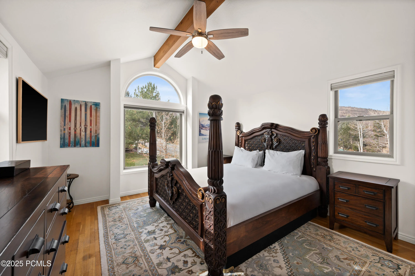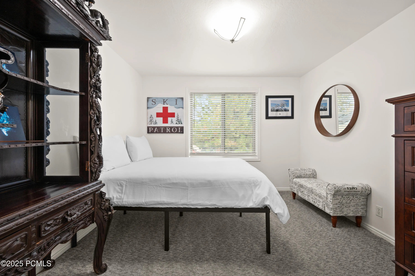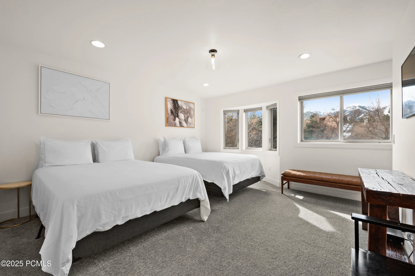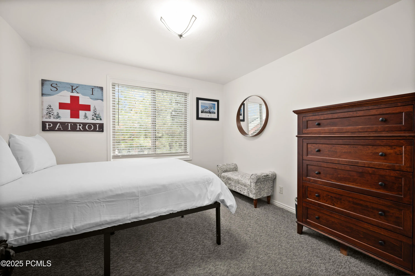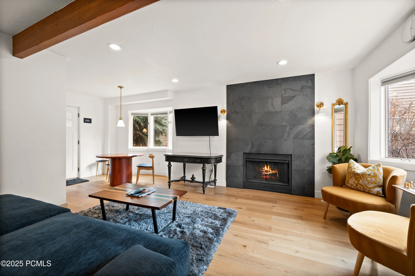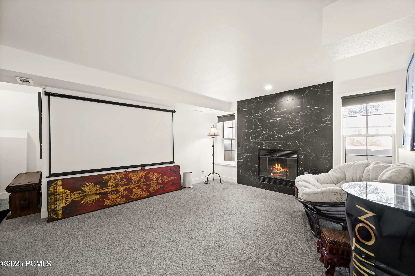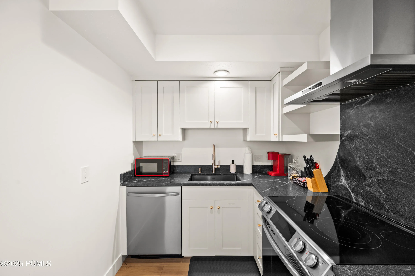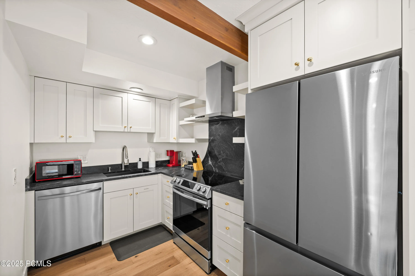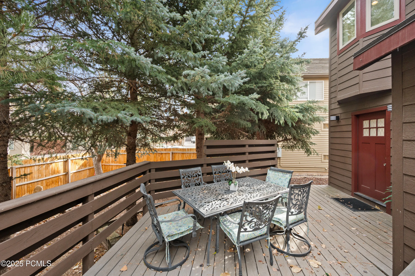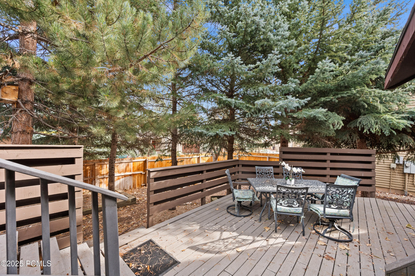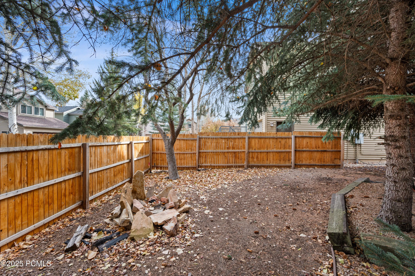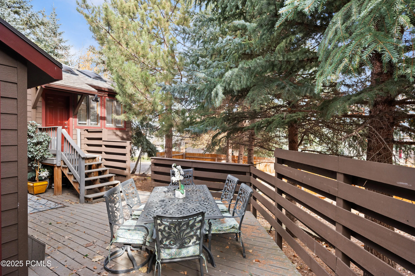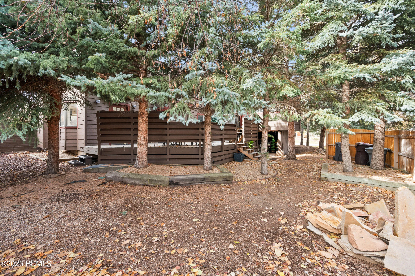Discover the potential of this spacious 5-bedroom, 5-bathroom home in the highly desirable Silver Springs neighborhood-an unbeatable location offering flexibility, lifestyle, and income possibilities. Whether you’re looking for a family retreat, a lucrative rental property (short or long-term), or a combination of both-this property delivers endless options. Live in one side and rent out the other, or lease both units for maximum return. Step inside to an expansive, light-filled interior anchored by a newly remodeled gourmet kitchen, complete with custom alder cabinetry, sleek granite countertops, top-of-the-line stainless steel appliances, and an oversized island with bar seating-perfect for cooking, entertaining, or gathering with friends and family. Outside, the corner lot offers privacy and versatility with raised garden beds soaking in southern sun, plus a serene deck for relaxing on warm summer nights. The oversized two-car garage and extended driveway easily accommodate four or more vehicles-ideal for guests, tenants, or adventure gear. Silver Springs residents enjoy private access to two picturesque lakes for paddle-boarding, canoeing, and fishing, along with parks, playgrounds, and an extensive network of hiking and biking trails. Winter fun awaits with Willow Creek’s groomed Nordic ski trails just blocks away. Buyer gets TWO lots with this purchase, incredible opportunity. Square footage figures are provided as a courtesy estimate only and were obtained from county records. Buyer is advised to obtain an independent measurement.
- Heating System:
- Natural Gas, Forced Air, Fireplace(s)
- Cooling System:
- None
- Fence:
- Partial
- Fireplace:
- Gas
- Parking:
- Attached
- Exterior Features:
- Deck, Sprinklers In Rear, Sprinklers In Front, Lawn Sprinkler - Timer
- Fireplaces Total:
- 3
- Interior Features:
- Kitchen Island, Walk-In Closet(s), Storage, Pantry, Vaulted Ceiling(s), Ceiling Fan(s), Granite Counters, Furnished - Fully
- Sewer:
- Public Sewer
- Utilities:
- Natural Gas Connected, Electricity Connected
- Architectural Style:
- Mountain Contemporary, Multi-Level Unit
- Appliances:
- Dishwasher, Refrigerator, Microwave, Dryer, Washer, Oven
- Country:
- US
- State:
- UT
- County:
- Summit
- City:
- Park City
- Zipcode:
- 84098
- Street:
- Meadow Loop
- Street Number:
- 1492
- Street Suffix:
- Road
- Mls Area Major:
- Snyderville Basin
- High School District:
- Park City
- Office Name:
- Realty One Group Signature
- Agent Name:
- Luis Carter
- Construction Materials:
- Wood Siding, Stone, HardiPlank Type
- Foundation Details:
- Slab, Concrete Perimeter
- Lot Features:
- Corner Lot, On Bus Route
- Water Source:
- Private
- Building Size:
- 3236
- Tax Annual Amount:
- 11580.00
- Association Fee:
- 900.00
- Association Fee Frequency:
- Annually
- Association Yn:
- 1
- List Agent Mls Id:
- 15152
- List Office Mls Id:
- SIGN
- Listing Term:
- Cash,1031 Exchange,Conventional
- Modification Timestamp:
- 2025-11-01T14:08:58Z
- Originating System Name:
- pcmls
- Status Change Timestamp:
- 2025-10-31
Residential For Sale
1492 Meadow Loop Road, Park City, UT 84098
- Property Type :
- Residential
- Listing Type :
- For Sale
- Listing ID :
- 12504710
- Price :
- $1,700,000
- View :
- Mountain(s)
- Bedrooms :
- 5
- Bathrooms :
- 2
- Half Bathrooms :
- 1
- Square Footage :
- 3,236
- Year Built :
- 1988
- Lot Area :
- 0.10 Acre
- Status :
- Active
- Property Sub Type :
- Single Family Residence
- Roof:
- Asphalt, Shingle


