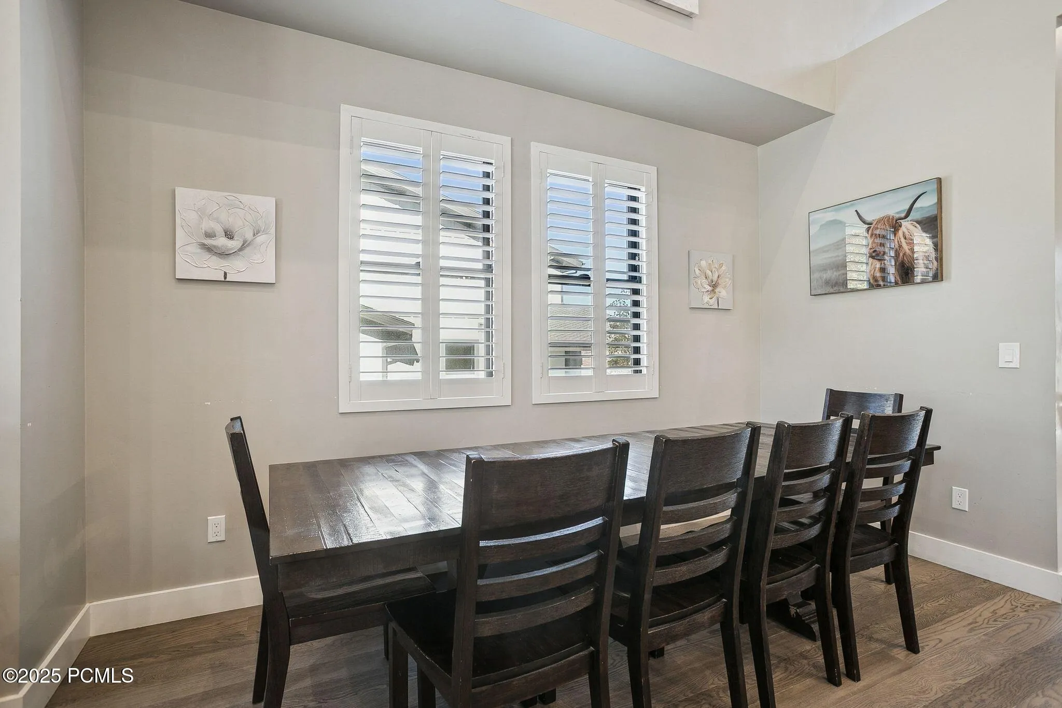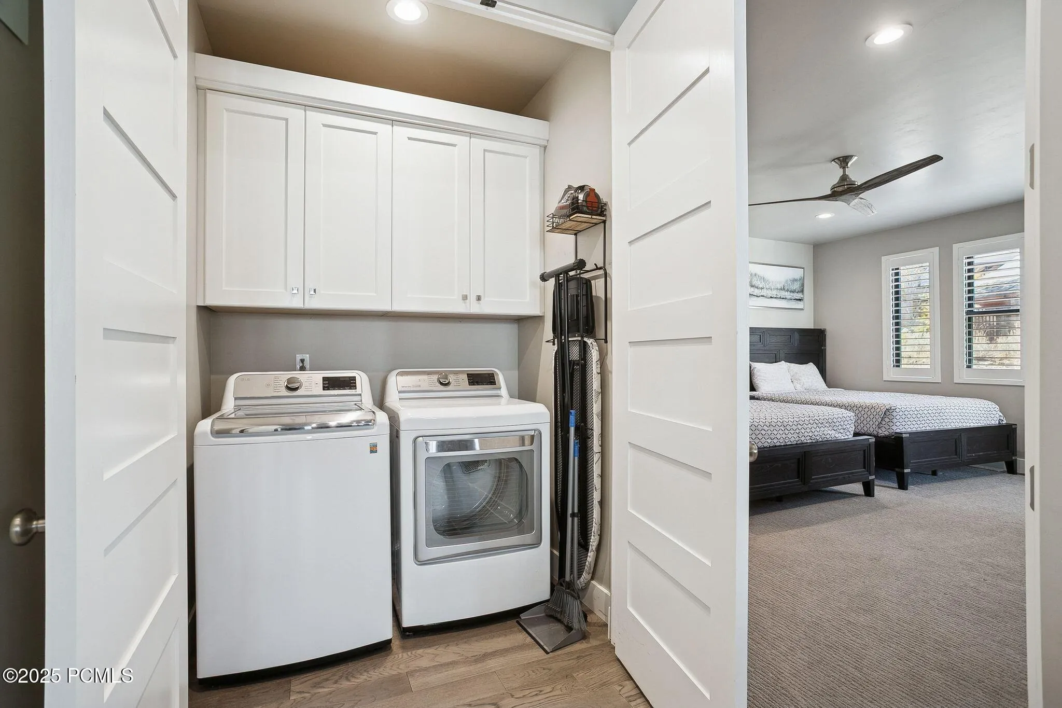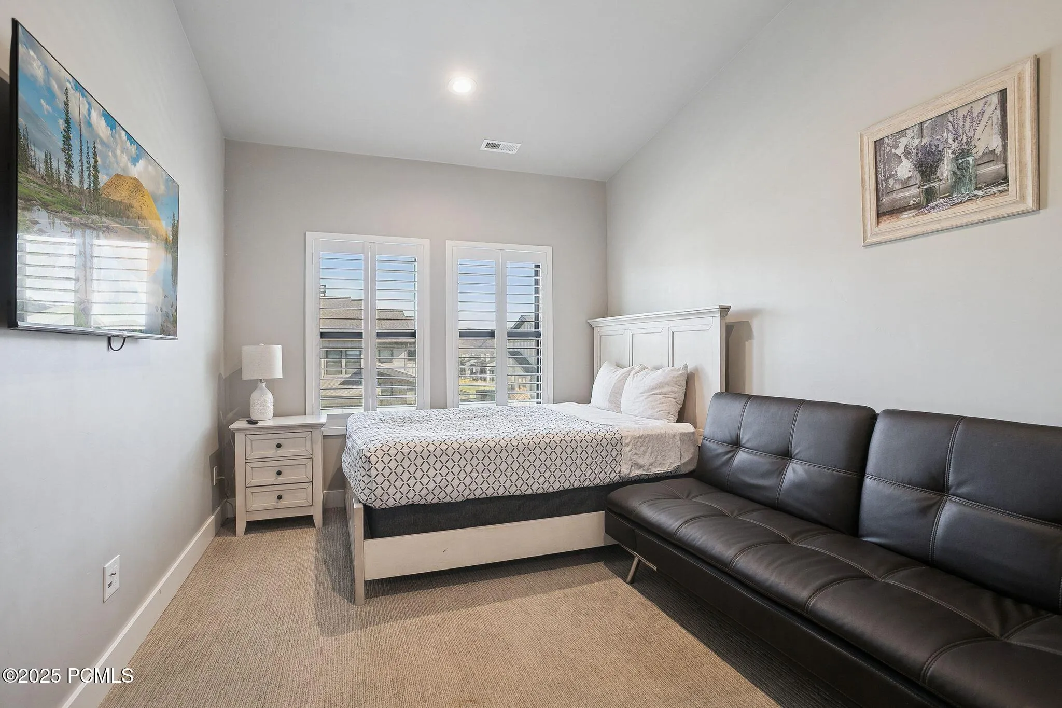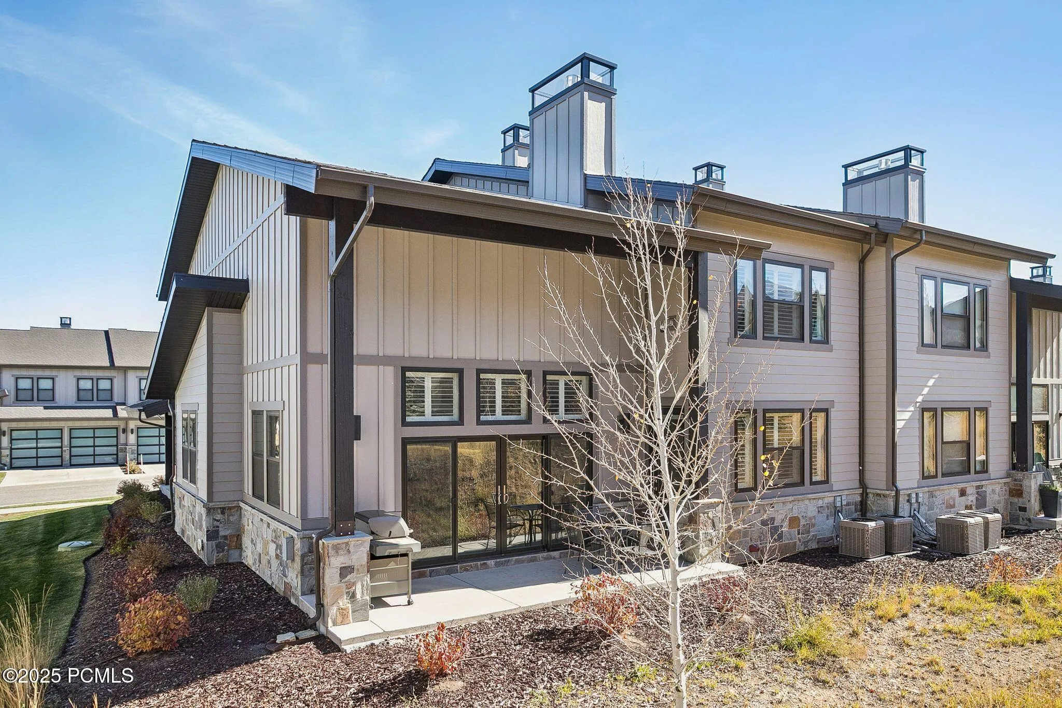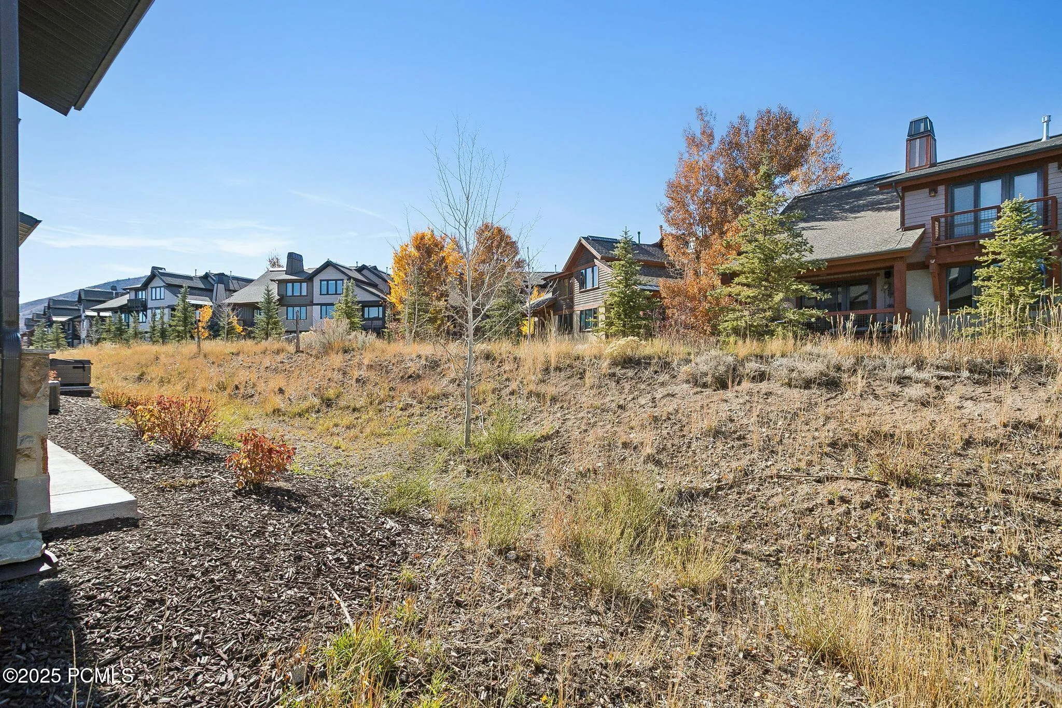Welcome to your mountain and lakeside retreat in the heart of luxury living. Located just minutes from the new Deer Valley East Village and the picturesque Jordanelle reservoir, this tranquil getaway offers four-season mountain life style at your door step, while not sacrificing convenience. 40 minutes from the Salt Lake International Airport without any stop lights, and 15 minutes to everything Park City has to offer, such as ski resorts, entertainments, restaurants, shopping centers & grocery stores etc. The interior blends contemporary design with the timeless allure of the mountains. Walk into great room, the first thing you will notice is the towering fireplace decorated with modern stone veneer all the way to the ceiling, and then the gourmet kitchen completed with sleek cabinets, large island with quartz countertop, Viking appliances and ample cooking space to entertain your guests. Wood plantation shutters for all windows through the whole house. The master suite on the main level features an oversized walk-in shower with a freestanding soaking tub and electronically controlled shower heads. Upstairs you’ll find another luxurious master suite and two more bedrooms with a Jack-n-Jill bath, offering privacy and space for your guests or family members. Nightly rentals are allowed. All furniture, appliances, decoration and setup are included in this sale, making it move in ready the moment you close. The clubhouse with swimming pool and hot tub and a pickle ball court is expected to complete this winter.
- Heating System:
- Forced Air, Fireplace(s)
- Cooling System:
- Central Air
- Fireplace:
- Gas
- Exterior Features:
- Deck, Patio
- Fireplaces Total:
- 1
- Flooring:
- Tile, Carpet, Wood
- Interior Features:
- Open Floorplan, Walk-In Closet(s), Pantry, Main Level Master Bedroom, Ceiling Fan(s)
- Sewer:
- Public Sewer
- Utilities:
- Cable Available, Natural Gas Connected, Electricity Connected
- Architectural Style:
- Mountain Contemporary
- Appliances:
- Disposal, Gas Range, Dishwasher, Refrigerator, Microwave, Dryer, Washer, Oven
- Country:
- US
- State:
- UT
- County:
- Wasatch
- City:
- Heber City
- Zipcode:
- 84032
- Street:
- Meer
- Street Number:
- 10005
- Street Suffix:
- Circle
- Mls Area Major:
- Jordanelle
- Street Dir Prefix:
- N
- High School District:
- Wasatch
- Office Name:
- BHHS Utah Properties - SV
- Agent Name:
- Jacquelyn Harris Grayson
- Construction Materials:
- Wood Siding
- Foundation Details:
- Concrete Perimeter
- Garage:
- 2.00
- Lot Features:
- Cul-De-Sac
- Virtual Tour:
- https://www.spotlighthometours.com/tours/tour.php?mls=12504701&state=UT&contact
- Water Source:
- Public
- Association Amenities:
- Clubhouse,Pickle Ball Court,Pets Allowed w/Restrictions,Pool
- Building Size:
- 2701
- Tax Annual Amount:
- 15239.55
- Association Fee:
- 590.00
- Association Fee Frequency:
- Monthly
- Association Fee Includes:
- Amenities, Com Area Taxes, Maintenance Exterior, Maintenance Grounds, Management Fees, Security, Snow Removal, Reserve/Contingency Fund, Insurance, Water, Sewer, Internet
- Association Yn:
- 1
- Co List Agent Full Name:
- Mark Schumacher
- Co List Agent Mls Id:
- 16526
- Co List Office Mls Id:
- BHU2
- Co List Office Name:
- BHHS Utah Properties - SV
- List Agent Mls Id:
- 13113
- List Office Mls Id:
- BHU2
- Listing Term:
- Cash,Conventional
- Modification Timestamp:
- 2025-10-31T10:33:39Z
- Originating System Name:
- pcmls
- Status Change Timestamp:
- 2025-10-31
Residential For Sale
10005 N Meer Circle, Heber City, UT 84032
- Property Type :
- Residential
- Listing Type :
- For Sale
- Listing ID :
- 12504701
- Price :
- $2,300,000
- View :
- Ski Area,Lake,Mountain(s)
- Bedrooms :
- 4
- Bathrooms :
- 4
- Half Bathrooms :
- 1
- Square Footage :
- 2,701
- Year Built :
- 2022
- Lot Area :
- 0.07 Acre
- Status :
- Active
- Full Bathrooms :
- 1
- Property Sub Type :
- Condominium
- Roof:
- Asphalt, Shingle




















