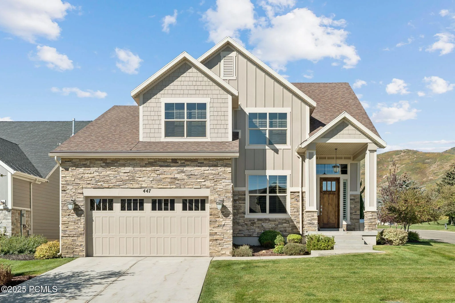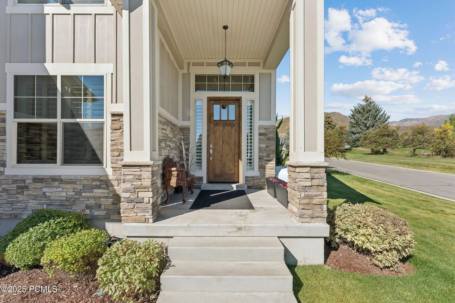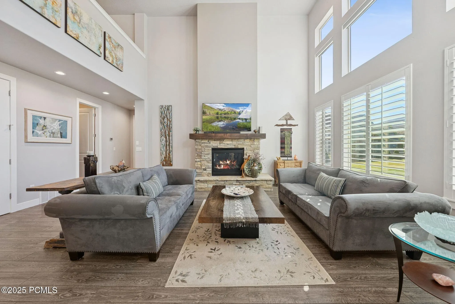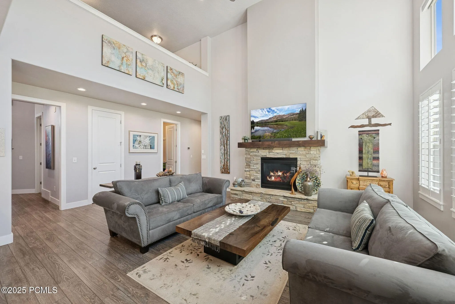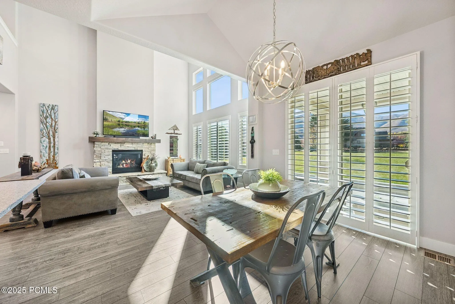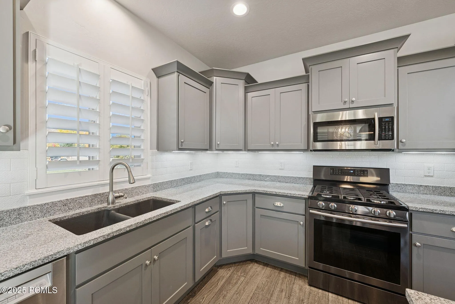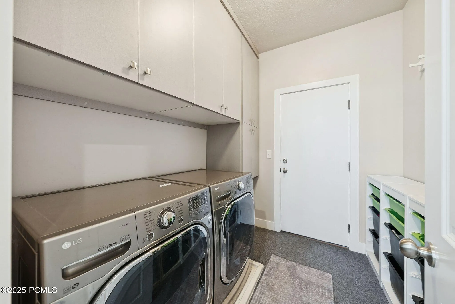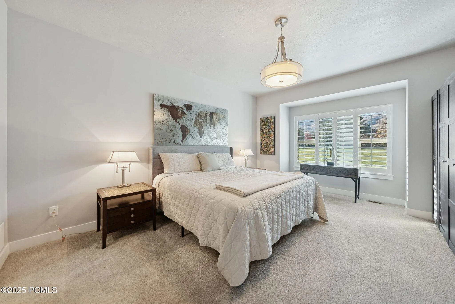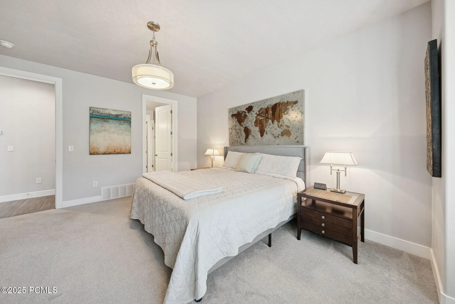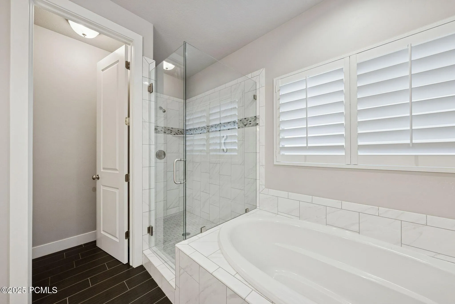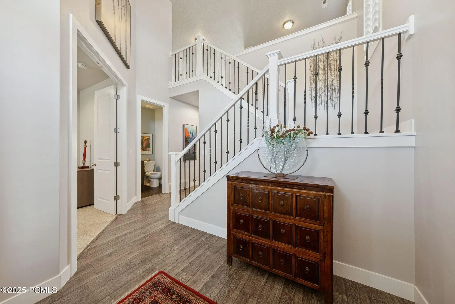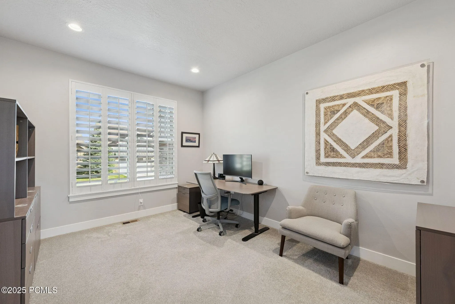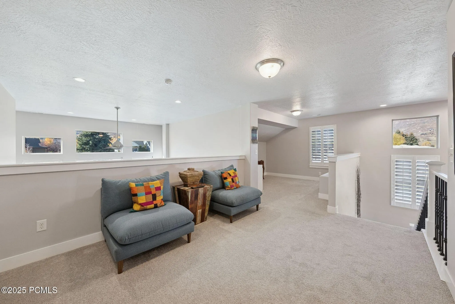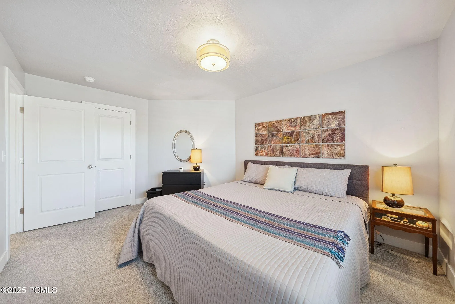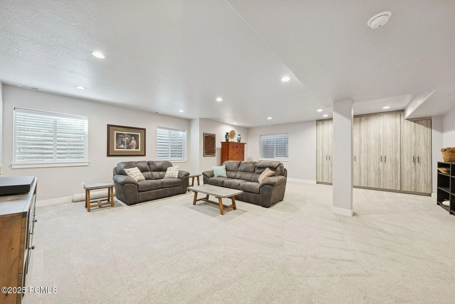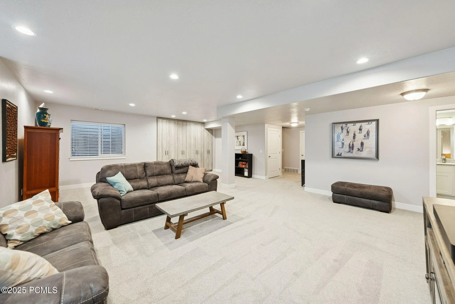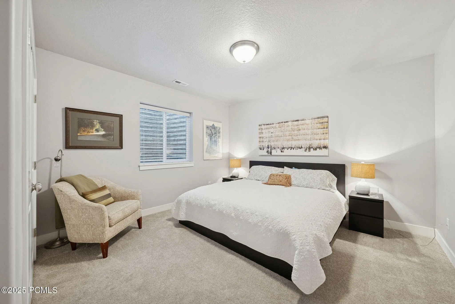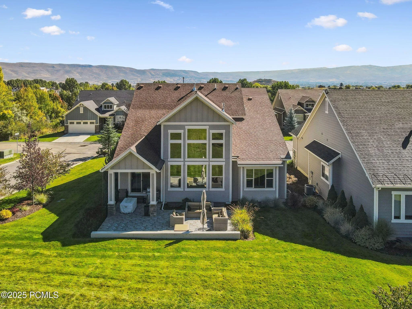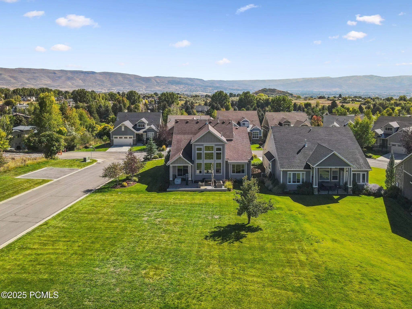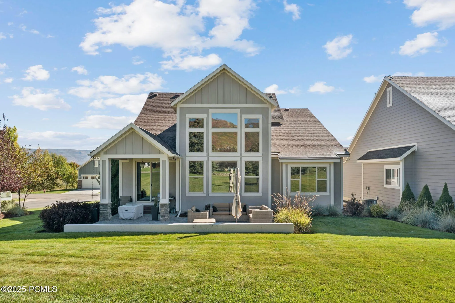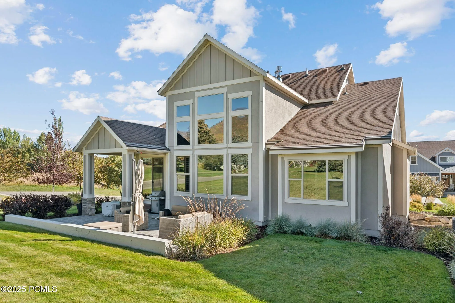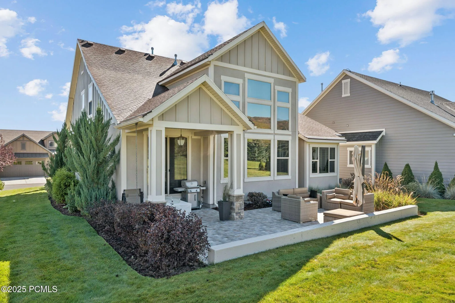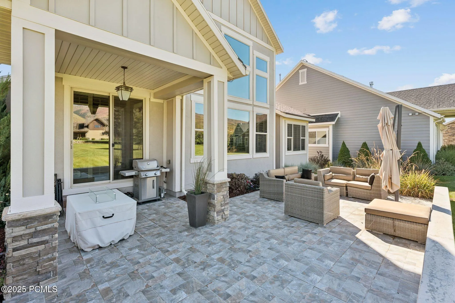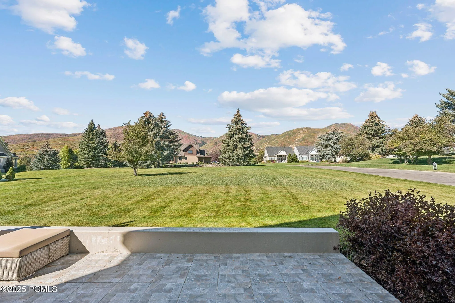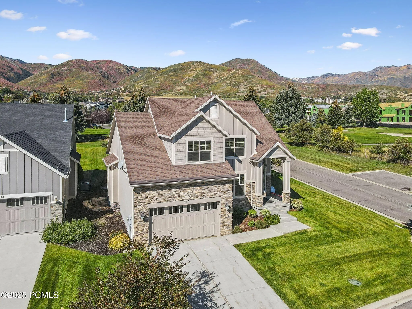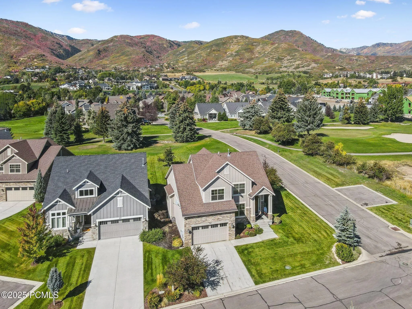Nestled in the scenic mountain town of Midway, Utah, this beautifully appointed 5-bedroom home is perfectly positioned along the Homestead Golf Course. Blending luxury, comfort, and mountain charm, it sits on an extra-large corner lot with enhanced landscaping on all sides for exceptional curb appeal and privacy. The open-concept main level features a two-story great room with motorized blinds and expansive windows that frame breathtaking mountain and golf course views. The gourmet kitchen offers granite countertops, a large island, and a new LG refrigerator, while the dining area provides an ideal space for hosting family and friends. Enjoy the ease of main-level living with a double-door office and a spacious primary suite featuring custom storage cabinets and stunning views. Additional highlights include shutters throughout, a laundry room with extra cabinetry, and thoughtful storage solutions through the home. Upstairs offers two guest bedrooms, a double-vanity bathroom, and a versatile loft, complemented by a separate furnace and air conditioning system for personalized comfort. The fully finished basement adds even more living space, featuring a large family room, two additional bedrooms, a full bathroom, and custom-built cabinetry for abundant storage. Step outside to an expanded tiled patio-a private oasis ideal for entertaining or relaxing while enjoying ample open space and sweeping views of the Wasatch Mountains and the golf course. Located just minutes from Midway’s charming shops and restaurants, this home also offers easy access to outdoor recreation and world-class skiing at Deer Valley’s new East Village, Park City, and Sundance Resorts. You’re also minutes from the Homestead Resort, Jordanelle and Deer Creek Reservoirs, and blue-ribbon fishing on the Provo River. Don’t miss this rare opportunity to own a thoughtfully upgraded home in one of Utah’s most picturesque mountain communities.
- Heating System:
- Forced Air, Fireplace(s)
- Cooling System:
- Central Air
- Basement:
- Partial
- Fireplace:
- Gas
- Exterior Features:
- Sprinklers In Rear, Sprinklers In Front, Porch, Patio
- Fireplaces Total:
- 1
- Flooring:
- Tile, Carpet, Wood, Vinyl
- Interior Features:
- Double Vanity, Kitchen Island, Open Floorplan, Walk-In Closet(s), Storage, Ceiling(s) - 9 Ft Plus, Main Level Master Bedroom, Ceiling Fan(s), Granite Counters
- Sewer:
- Public Sewer
- Utilities:
- Cable Available, Phone Available, Natural Gas Connected, High Speed Internet Available, Electricity Connected
- Architectural Style:
- Multi-Level Unit
- Appliances:
- Disposal, Gas Range, Dishwasher, Refrigerator, Microwave, Dryer, Washer, Oven
- Country:
- US
- State:
- UT
- County:
- Wasatch
- City:
- Midway
- Zipcode:
- 84049
- Street:
- Fairway
- Street Number:
- 447
- Street Suffix:
- Drive
- Mls Area Major:
- Heber Valley
- Street Dir Prefix:
- N
- High School District:
- Wasatch
- Office Name:
- Watts Real Estate
- Agent Name:
- Zach Watts
- Construction Materials:
- Stone, Stucco, HardiPlank Type
- Foundation Details:
- Concrete Perimeter
- Garage:
- 2.00
- Lot Features:
- Level, Fully Landscaped, Adjacent Common Area Land, PUD - Planned Unit Development, Cul-De-Sac, Corner Lot
- Water Source:
- Public
- Association Amenities:
- Spa/Hot Tub,Pool,Pets Allowed
- Building Size:
- 4227
- Tax Annual Amount:
- 6200.00
- Association Fee:
- 350.00
- Association Fee Frequency:
- Monthly
- Association Fee Includes:
- Amenities, Maintenance Grounds, Management Fees, Snow Removal, Reserve/Contingency Fund
- Association Yn:
- 1
- Co List Agent Full Name:
- Greg Watts
- Co List Agent Mls Id:
- 01934
- Co List Office Mls Id:
- 4436
- Co List Office Name:
- Watts Real Estate
- List Agent Mls Id:
- 13110
- List Office Mls Id:
- 4436
- Listing Term:
- Cash,1031 Exchange,Conventional
- Modification Timestamp:
- 2025-10-30T13:58:32Z
- Originating System Name:
- pcmls
- Status Change Timestamp:
- 2025-10-30
Residential For Sale
447 N Fairway Drive, Midway, UT 84049
- Property Type :
- Residential
- Listing Type :
- For Sale
- Listing ID :
- 12504690
- Price :
- $1,425,000
- View :
- Meadow,Golf Course,Trees/Woods,Mountain(s)
- Bedrooms :
- 5
- Bathrooms :
- 4
- Half Bathrooms :
- 1
- Square Footage :
- 3,981
- Year Built :
- 2015
- Lot Area :
- 0.07 Acre
- Status :
- Active
- Full Bathrooms :
- 3
- Property Sub Type :
- Single Family Residence
- Roof:
- Asphalt



