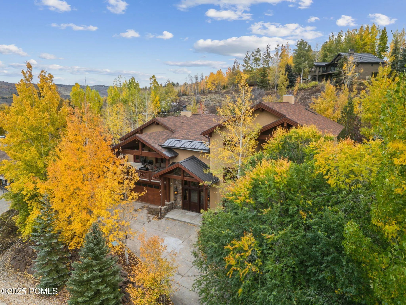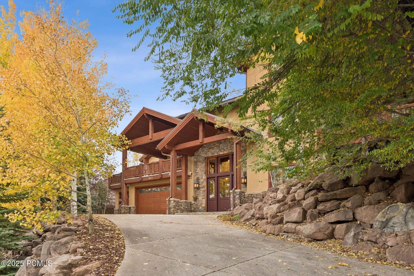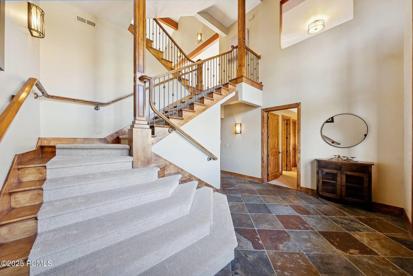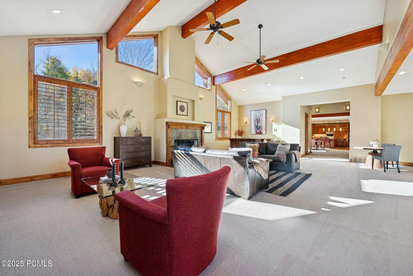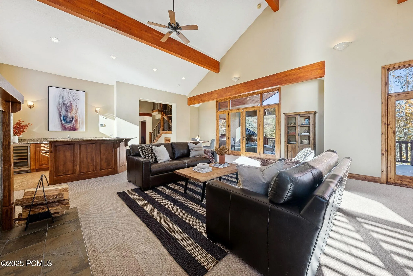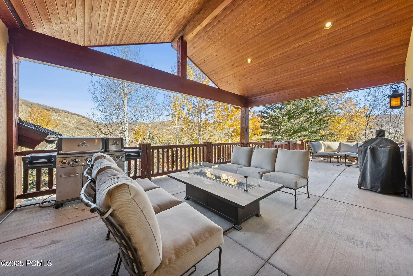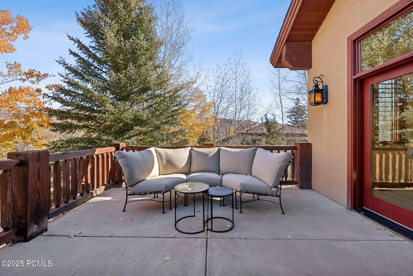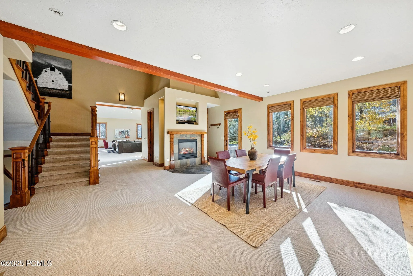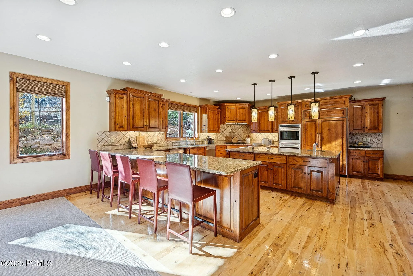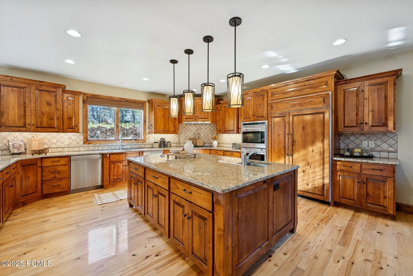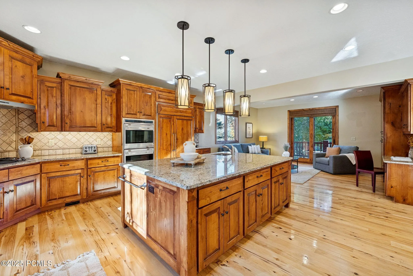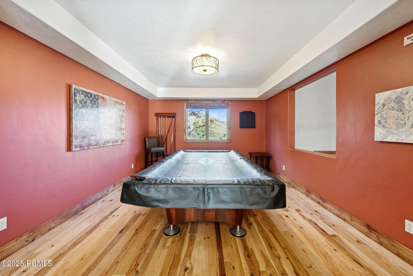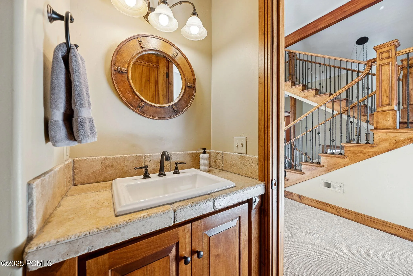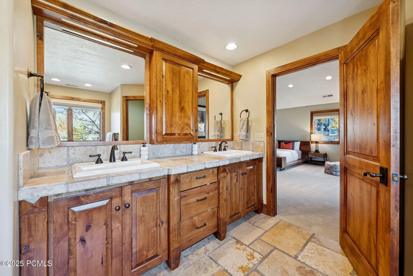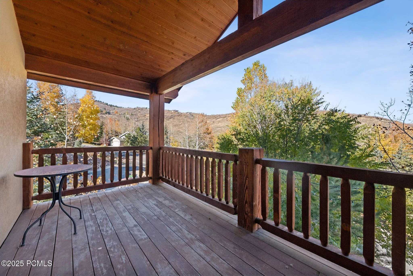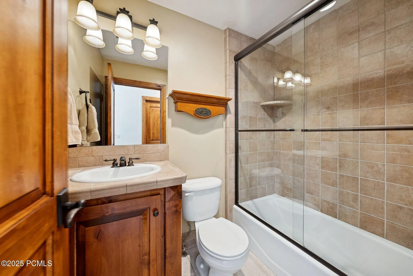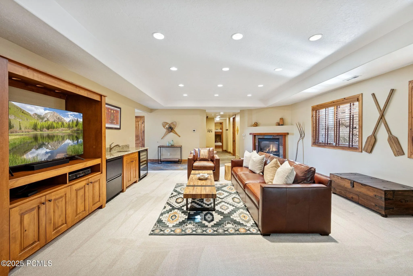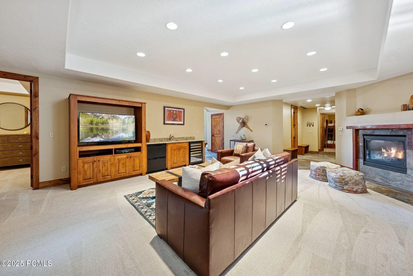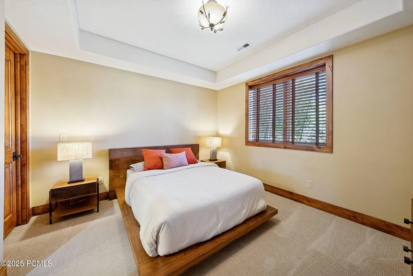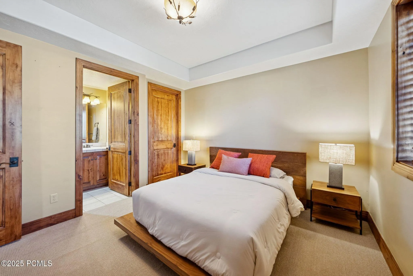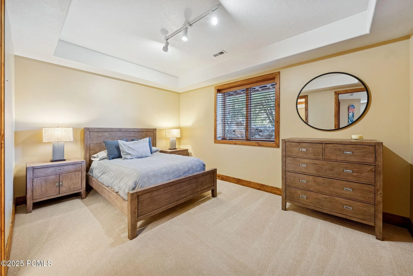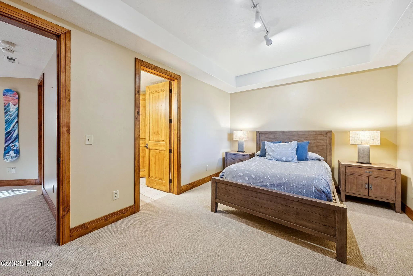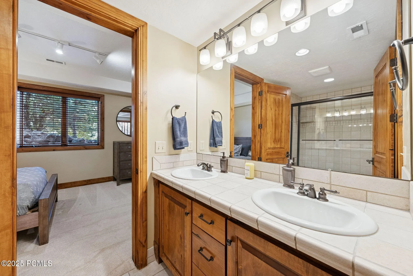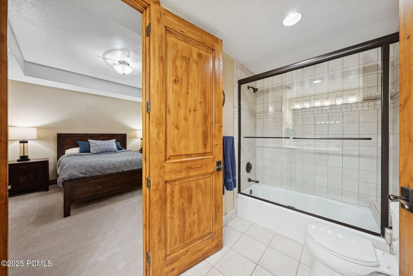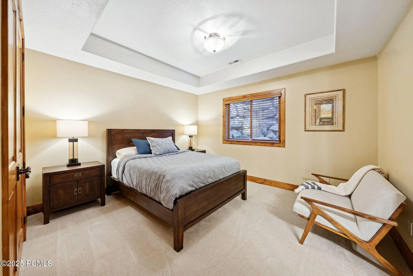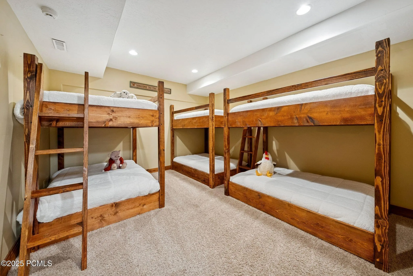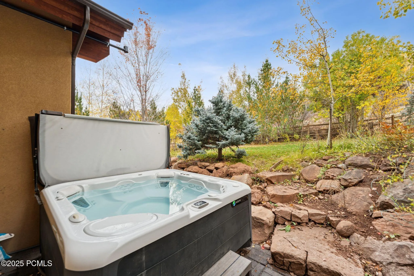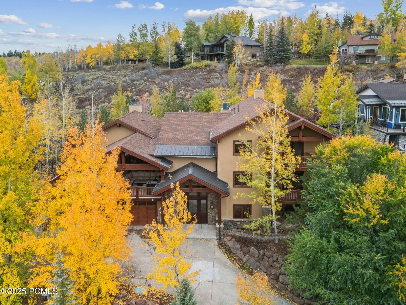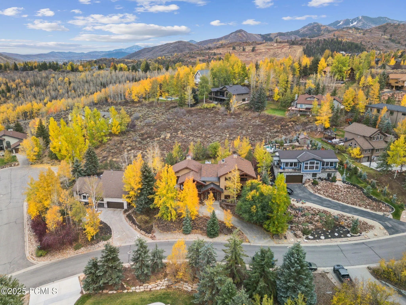Tucked away on a quiet street in the back of Jeremy Ranch, this home offers the perfect balance of privacy, views, and convenience. Just minutes from Main Street Park City, world-class ski resorts, and a quick drive to downtown Salt Lake City or the international airport, the location is hard to beat.Inside, the generous living spaces and gourmet kitchen featuring Wolf, Sub-Zero, and Asko appliances make entertaining and everyday living a joy. A true great room with vaulted ceilings, a stone fireplace, wet bar, and wall-to-wall windows frames the spectacular mountain views. The expansive covered deck extends your living space year-round.The primary suite is a retreat in itself-complete with a spacious walk-in closet, built-in cabinetry, washer and dryer, dual vanities, a rain shower, and a jetted tub. Five additional bedrooms, including a fun bunk room (sixth bedroom, non-conforming without a window), provide plenty of room for family and guests.Freshly updated with brand-new carpet throughout, this home feels crisp and move-in ready. Thoughtful upgrades include Sonos speakers throughout and remote-controlled A/C and furnace with four heating zones. The oversized, heated four-car garage features hot and cold water hookups, abundant storage, and a heated driveway. Outside, enjoy a private hot tub and fully fenced backyard-perfect for play or pets.Whether you’re looking for a full-time residence or a second home in the mountains, this property checks every box. Offered fully furnished, including the Sonos sound system and custom-built bunk beds for six, it’s ready to enjoy from day one.
- Heating System:
- Forced Air, Fireplace(s)
- Cooling System:
- Central Air, ENERGY STAR Qualified Equipment
- Basement:
- Walk-Out Access
- Fence:
- Partial
- Fireplace:
- Wood Burning, Gas, Gas Starter
- Parking:
- Attached, Oversized, Hose Bibs, Heated Garage, Tandem
- Exterior Features:
- Deck, Sprinklers In Rear, Sprinklers In Front, Spa/Hot Tub, Porch, Patio, Lawn Sprinkler - Timer, Gas BBQ Stubbed, Heated Driveway
- Fireplaces Total:
- 4
- Flooring:
- Tile, Carpet, Wood
- Interior Features:
- Jetted Bath Tub(s), Double Vanity, Kitchen Island, Walk-In Closet(s), Pantry, Ceiling(s) - 9 Ft Plus, Washer Hookup, Wet Bar, Vaulted Ceiling(s), Ceiling Fan(s), Electric Dryer Hookup, Granite Counters, Furnished - Partially
- Sewer:
- Public Sewer
- Utilities:
- Cable Available, Phone Available, Natural Gas Connected, High Speed Internet Available, Electricity Connected
- Architectural Style:
- Traditional
- Appliances:
- Disposal, Gas Range, Double Oven, Dishwasher, Refrigerator, Microwave, Dryer, Humidifier, Washer, ENERGY STAR Qualified Washer
- Country:
- US
- State:
- UT
- County:
- Summit
- City:
- Park City
- Zipcode:
- 84098
- Street:
- Lariat
- Street Number:
- 3875
- Street Suffix:
- Road
- Mls Area Major:
- Snyderville Basin
- Street Dir Prefix:
- W
- High School District:
- Park City
- Office Name:
- BHHS UP (Salt Lake)
- Agent Name:
- Julie Livers
- Construction Materials:
- Stone, Stucco
- Foundation Details:
- Slab
- Garage:
- 4.00
- Lot Features:
- Fully Landscaped, Natural Vegetation
- Virtual Tour:
- https://www.spotlighthometours.com/tours/tour.php?mls=2120376&state=UT
- Water Source:
- Private
- Building Size:
- 5940
- Tax Annual Amount:
- 13656.00
- Association Fee:
- 220.00
- Association Fee Frequency:
- Annually
- Association Fee Includes:
- Com Area Taxes, Maintenance Grounds, Management Fees, Insurance
- Association Yn:
- 1
- Co List Agent Full Name:
- Amanda Davis-Chin
- Co List Agent Mls Id:
- 03986
- Co List Office Mls Id:
- BHU2
- Co List Office Name:
- BHHS Utah Properties - SV
- List Agent Mls Id:
- 12670
- List Office Mls Id:
- BHUNION
- Listing Term:
- Cash,Conventional,Government Loan
- Modification Timestamp:
- 2025-10-31T16:21:02Z
- Originating System Name:
- pcmls
- Status Change Timestamp:
- 2025-10-30
Residential For Sale
3875 W Lariat Road, Park City, UT 84098
- Property Type :
- Residential
- Listing Type :
- For Sale
- Listing ID :
- 12504687
- Price :
- $2,700,000
- View :
- Mountain(s)
- Bedrooms :
- 5
- Bathrooms :
- 5
- Half Bathrooms :
- 1
- Square Footage :
- 5,940
- Year Built :
- 2007
- Lot Area :
- 0.41 Acre
- Status :
- Active
- Full Bathrooms :
- 4
- Property Sub Type :
- Single Family Residence
- Roof:
- Asphalt, Shingle


