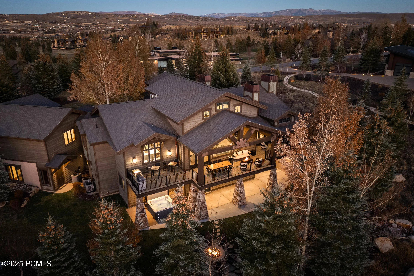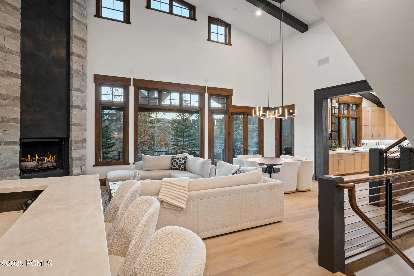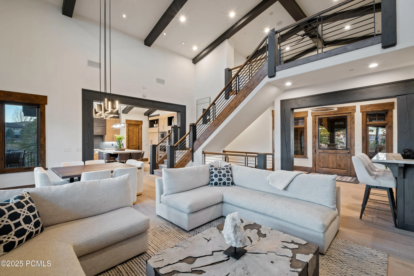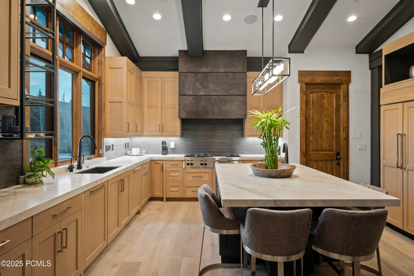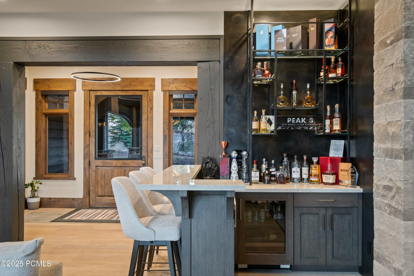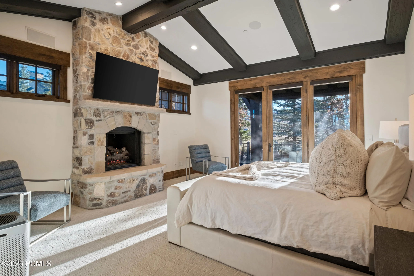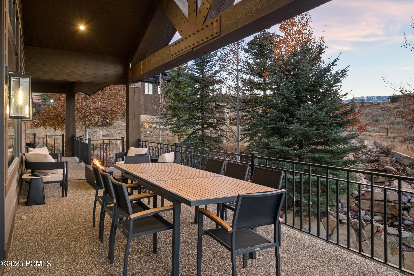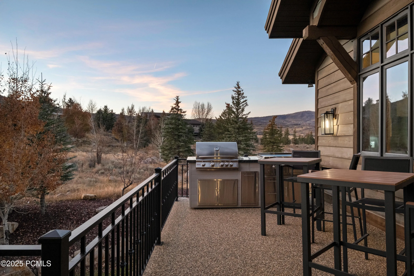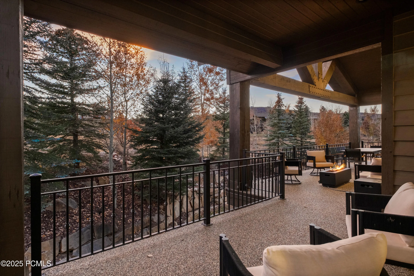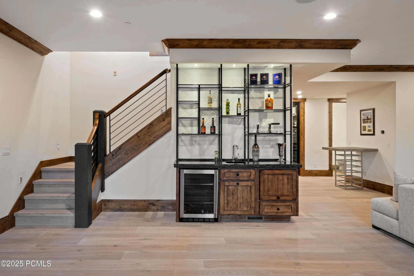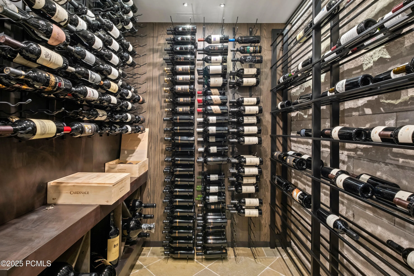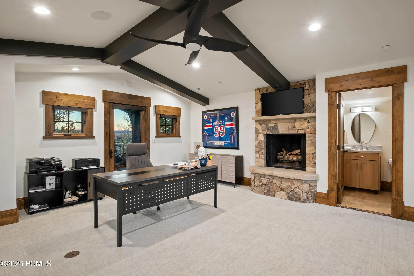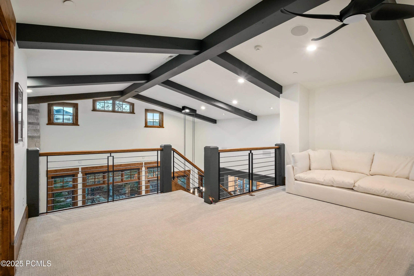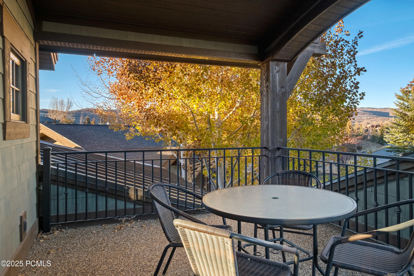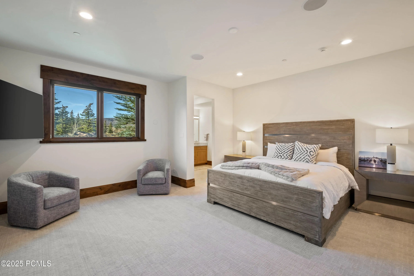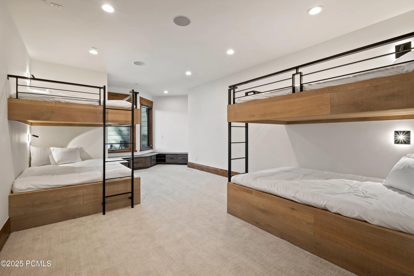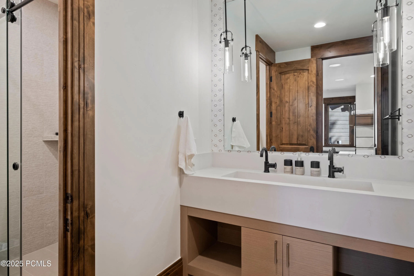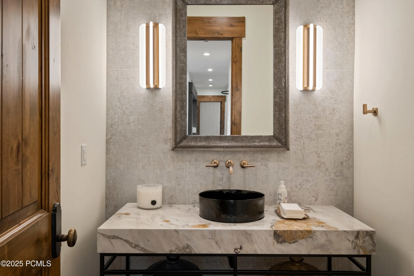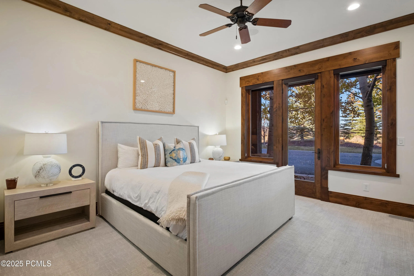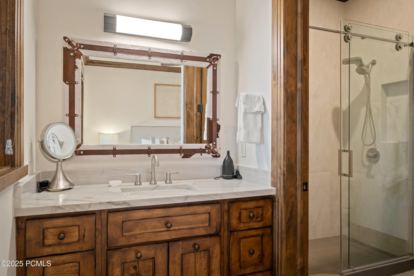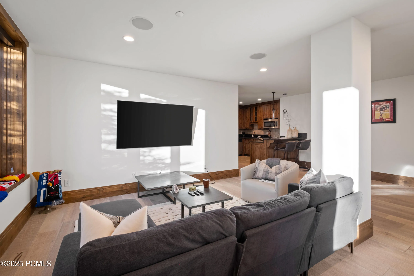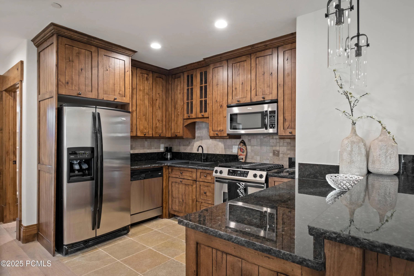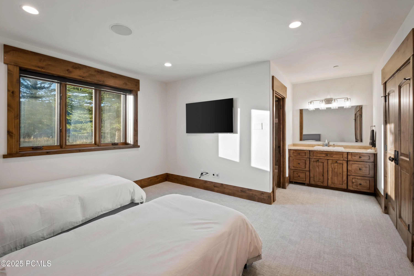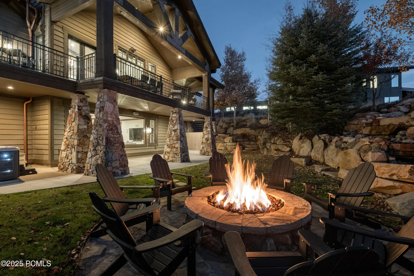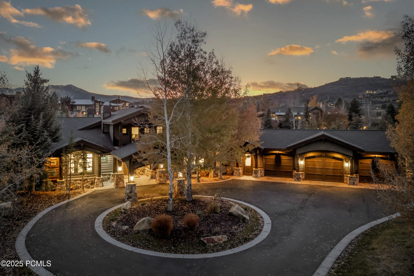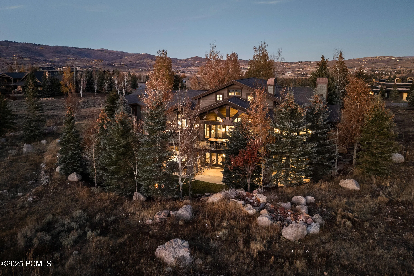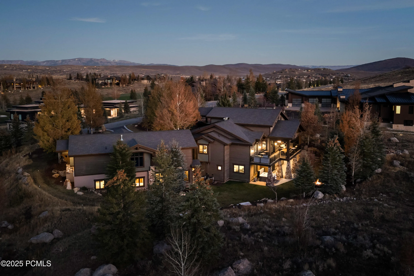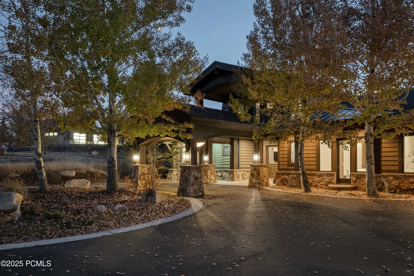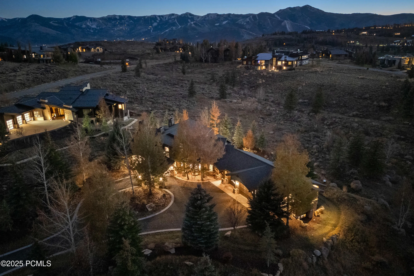Step inside and see how mountain living can feel both fresh and timeless. This seven-bedroom home in Glenwild, one of Park City’s most private gated communities, has been completely reimagined with comfort and design in mind.Natural light fills every room, and the open layout makes the home easy to move through. The kitchen is a true centerpiece, built for people who love to cook and gather. Top-quality appliances, clean lines, and a warm sense of space make it the kind of room where everyone ends up.There are several places to relax or entertain, from a cozy fireside lounge to wide patios that overlook quiet mountain views. The separate two-bedroom guest apartment adds flexibility, offering its own kitchen and living space that feels private yet connected.The six-car garage has space for every adventure. The home gym and climate-controlled wine cellar add small but meaningful luxuries that make daily life more enjoyable.The setting is calm and scenic. You can look out across the mountains and still be only minutes from skiing, golf, and Park City’s best restaurants and galleries.Every detail in this home feels thoughtful. Nothing is loud or forced. It’s a place designed to live well now and for years to come — where the rhythm of the mountains shapes the way you feel at home.
- Heating System:
- Forced Air
- Cooling System:
- Air Conditioning
- Basement:
- Walk-Out Access
- Fireplace:
- Gas
- Parking:
- Attached, Oversized, Hose Bibs, Heated Garage, Floor Drain
- Exterior Features:
- Deck, Sprinklers In Rear, Sprinklers In Front, Spa/Hot Tub, Drip Irrigation, Gas Grill, Balcony
- Fireplaces Total:
- 5
- Flooring:
- Carpet, Wood
- Interior Features:
- Storage, Pantry, Ceiling(s) - 9 Ft Plus, Main Level Master Bedroom, Washer Hookup, Wet Bar, Ski Storage, Gas Dryer Hookup, Vaulted Ceiling(s), Electric Dryer Hookup, Fire Sprinkler System, Spa/Hot Tub
- Sewer:
- Public Sewer
- Utilities:
- Phone Available, Natural Gas Connected, High Speed Internet Available, Electricity Connected
- Architectural Style:
- Mountain Contemporary, Contemporary, Updated/Remodeled
- Appliances:
- Disposal, Gas Range, Double Oven, Dishwasher, Refrigerator, Microwave, Dryer, Washer, Freezer, Washer/Dryer Stacked
- Country:
- US
- State:
- UT
- County:
- Summit
- City:
- Park City
- Zipcode:
- 84098
- Street:
- Hollyhock
- Street Number:
- 685
- Street Suffix:
- Street
- Longitude:
- W112° 28' 39.8''
- Latitude:
- N40° 44' 16.2''
- Mls Area Major:
- Snyderville Basin
- High School District:
- Park City
- Office Name:
- Christie's Int. RE VUE
- Agent Name:
- Hawk Winstead
- Construction Materials:
- Wood Siding, Stone
- Foundation Details:
- Concrete Perimeter
- Garage:
- 6.00
- Lot Features:
- Level, Adjacent Common Area Land, Secluded, Cul-De-Sac
- Virtual Tour:
- https://tours.christiesrealestatepc.com/mls/220051201
- Water Source:
- Public
- Association Amenities:
- Fitness Room,Pickle Ball Court,Clubhouse,Tennis Court(s),Security,Steam Room,Pets Allowed w/Restrictions,Pool,Fire Sprinklers,Elevator(s),Spa/Hot Tub
- Building Size:
- 7800
- Tax Annual Amount:
- 25961.00
- Association Fee:
- 7400.00
- Association Fee Frequency:
- Annually
- Association Fee Includes:
- Com Area Taxes, Maintenance Grounds, Management Fees, Security, Snow Removal, Reserve/Contingency Fund, Insurance
- Association Yn:
- 1
- Co List Agent Full Name:
- William Winstead
- Co List Agent Mls Id:
- 01211
- Co List Office Mls Id:
- 4501
- Co List Office Name:
- Christie's Int. RE VUE
- List Agent Mls Id:
- 14596
- List Office Mls Id:
- 4501
- Listing Term:
- Cash,Conventional
- Modification Timestamp:
- 2026-01-26T14:08:11Z
- Originating System Name:
- pcmls
- Status Change Timestamp:
- 2025-10-30
Residential For Sale
685 Hollyhock Street, Park City, UT 84098
- Property Type :
- Residential
- Listing Type :
- For Sale
- Listing ID :
- 12504698
- Price :
- $6,890,000
- View :
- Meadow,Mountain(s),Trees/Woods
- Bedrooms :
- 7
- Bathrooms :
- 10
- Half Bathrooms :
- 2
- Square Footage :
- 7,800
- Year Built :
- 2006
- Lot Area :
- 1.02 Acre
- Status :
- Active
- Full Bathrooms :
- 4
- Property Sub Type :
- Single Family Residence
- Roof:
- Asphalt, Metal



