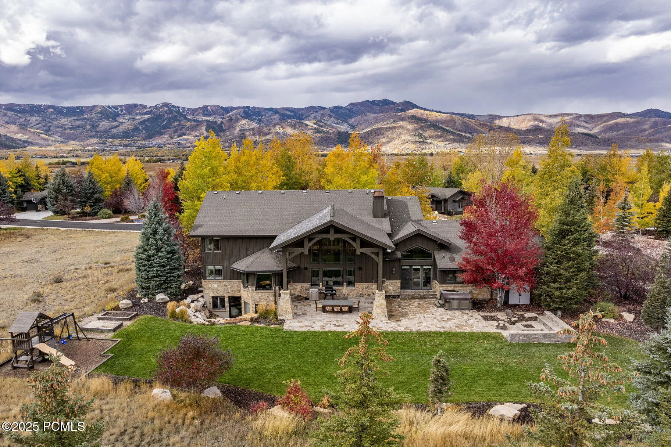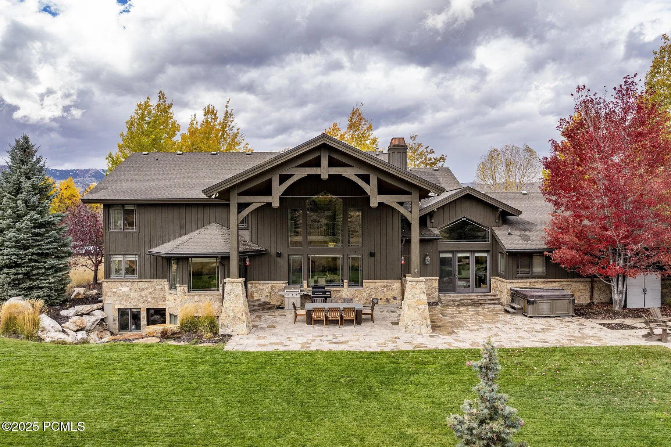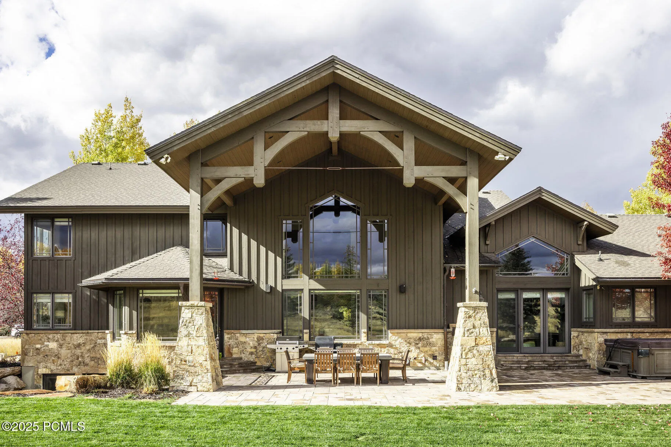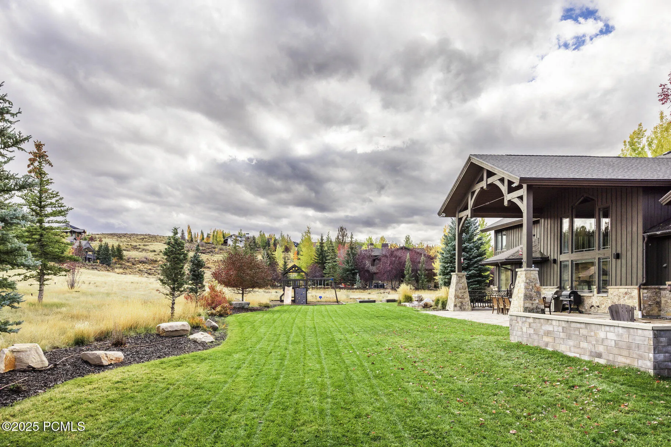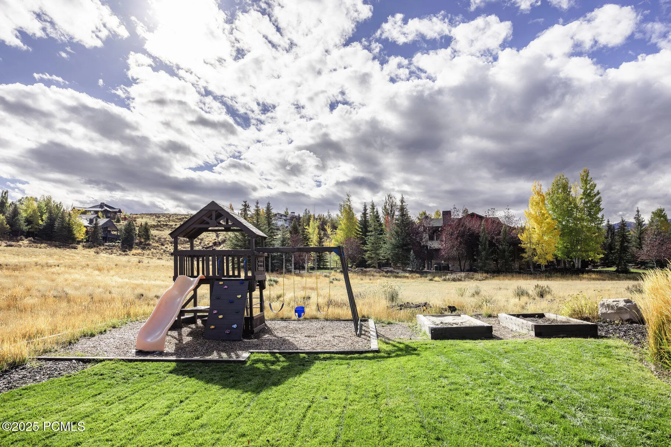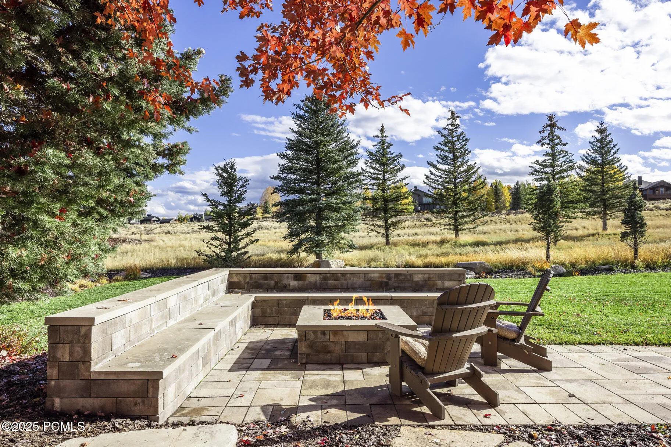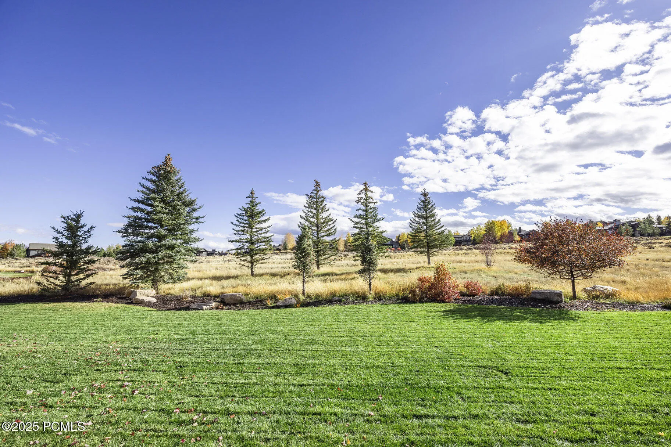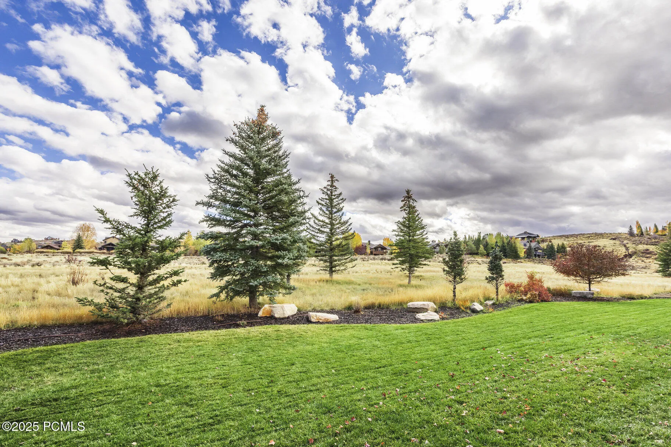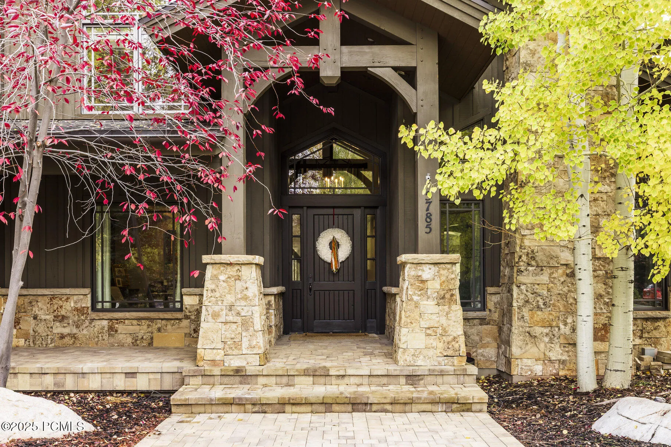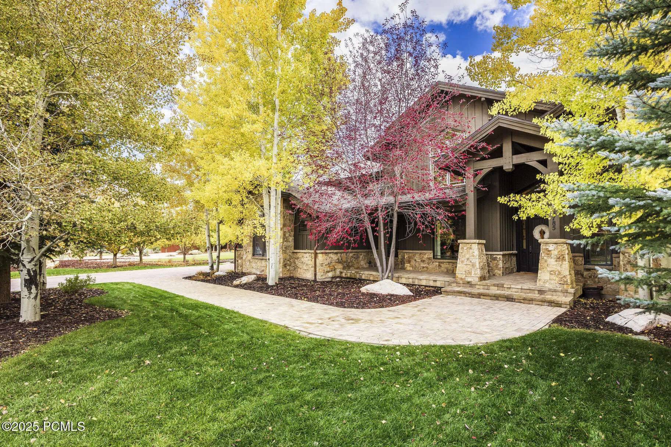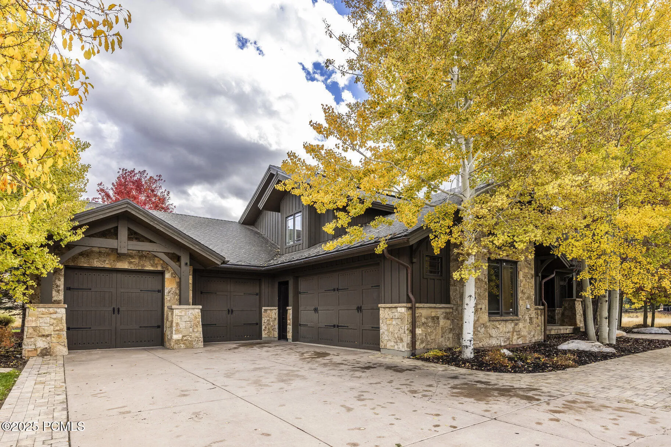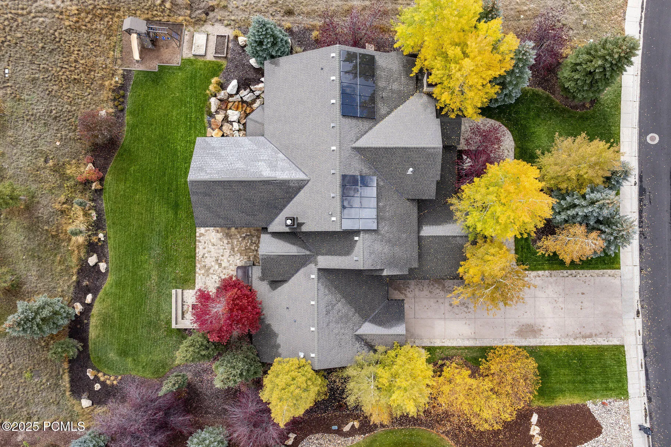Set on a rare .78-acre homesite backing to open space and trails, this Mountain Ranch Estates masterpiece blends mountain-modern style with timeless architecture. Thoughtfully updated by the owner, an interior designer, the 6-bedroom, 7-bath residence offers 8900 square feet of refined space, including a main-level primary suite, great room with vaulted ceilings, and expansive windows framing mountain views. The open-concept kitchen and dining area flow seamlessly to a spacious deck and huge lawn–ideal for entertaining, watching kids play, or soaking in your private hot tub. The upper-level features 3 bedrooms, including a second primary suite. The lower level includes 2 bedrooms, a second kitchen, large family room, and flexible spaces for guests or recreation. With five fireplaces, a heated four-car garage, and direct trail access, this home captures the best of Park City living–privacy, space, and designer-curated luxury just minutes from skiing, schools, and Old Town.
- Heating System:
- Forced Air, Fireplace(s)
- Cooling System:
- Central Air
- Basement:
- Walk-Out Access
- Fireplace:
- Gas
- Parking:
- Attached, Hose Bibs, Heated Garage, Sink
- Exterior Features:
- Deck, Sprinklers In Rear, Sprinklers In Front, Spa/Hot Tub, Patio, Gas BBQ Stubbed, Drip Irrigation
- Fireplaces Total:
- 5
- Flooring:
- Tile, Carpet, Wood, Vinyl
- Interior Features:
- Jetted Bath Tub(s), Double Vanity, Kitchen Island, Open Floorplan, Walk-In Closet(s), Storage, Pantry, Ceiling(s) - 9 Ft Plus, Main Level Master Bedroom, Washer Hookup, Wet Bar, Steam Room/Shower, Gas Dryer Hookup, Vaulted Ceiling(s), Ceiling Fan(s), Electric Dryer Hookup
- Sewer:
- Public Sewer, Sewer Pump Required
- Utilities:
- Cable Available, Phone Available, Natural Gas Connected, High Speed Internet Available, Electricity Connected
- Architectural Style:
- Mountain Contemporary
- Appliances:
- Disposal, Gas Range, Double Oven, Dishwasher, Refrigerator, Microwave, Dryer, Humidifier, Washer, Freezer, Washer/Dryer Stacked, Oven
- Country:
- US
- State:
- UT
- County:
- Summit
- City:
- Park City
- Zipcode:
- 84098
- Street:
- Mountain Ranch
- Street Number:
- 5785
- Street Suffix:
- Drive
- Mls Area Major:
- Snyderville Basin
- High School District:
- Park City
- Office Name:
- Summit Sotheby's International Realty
- Agent Name:
- Nancy Tallman
- Construction Materials:
- Wood Siding, Stone
- Foundation Details:
- Concrete Perimeter
- Garage:
- 4.00
- Lot Features:
- Level, Partially Landscaped, On Bus Route
- Virtual Tour:
- https://visualize.summitsothebysrealty.com/5785mountainranchdrive
- Water Source:
- Public
- Building Size:
- 8900
- Tax Annual Amount:
- 11323.00
- Association Fee:
- 850.00
- Association Fee Frequency:
- Annually
- Association Yn:
- 1
- Co List Agent Full Name:
- Justin Altman
- Co List Agent Mls Id:
- 13654
- Co List Office Mls Id:
- SSIR1
- Co List Office Name:
- Summit Sotheby's International Realty
- List Agent Mls Id:
- 03668
- List Office Mls Id:
- SSIR1
- Listing Term:
- Cash,Assumable
- Modification Timestamp:
- 2025-10-30T15:24:07Z
- Originating System Name:
- pcmls
- Status Change Timestamp:
- 2025-10-30
Residential For Sale
5785 Mountain Ranch Drive, Park City, UT 84098
- Property Type :
- Residential
- Listing Type :
- For Sale
- Listing ID :
- 12504695
- Price :
- $6,200,000
- View :
- Ski Area,Mountain(s)
- Bedrooms :
- 6
- Bathrooms :
- 7
- Half Bathrooms :
- 2
- Square Footage :
- 8,900
- Year Built :
- 2004
- Lot Area :
- 0.78 Acre
- Status :
- Active
- Full Bathrooms :
- 5
- Property Sub Type :
- Single Family Residence
- Roof:
- Asphalt


