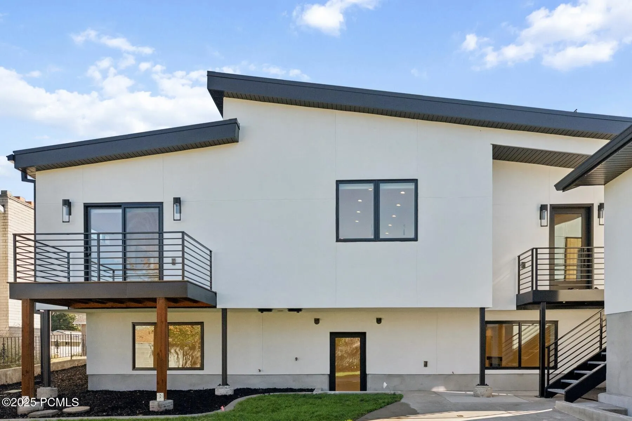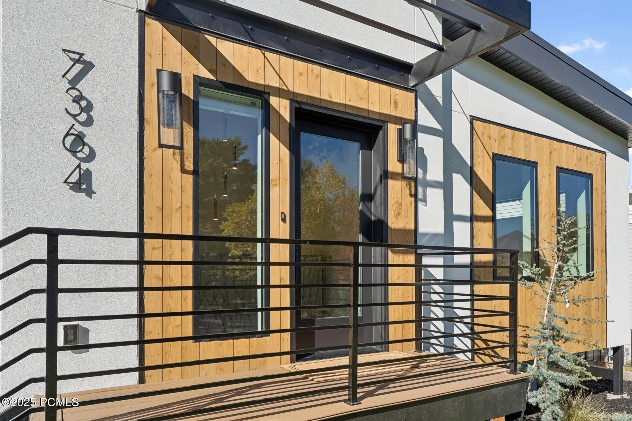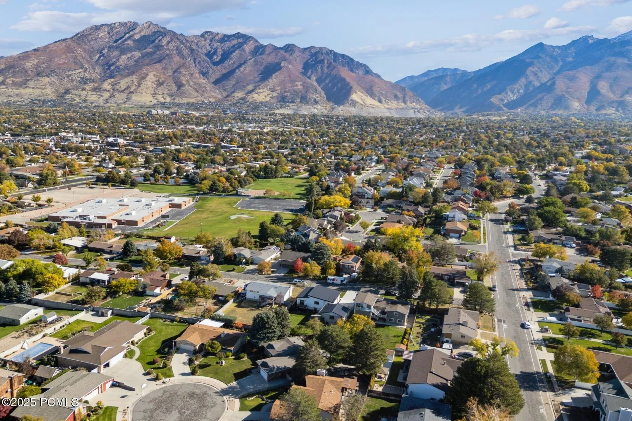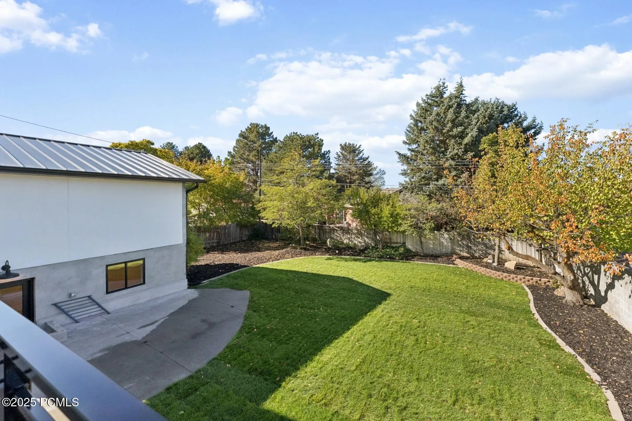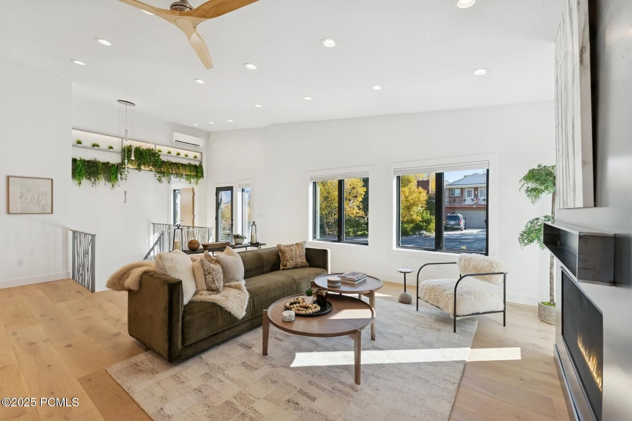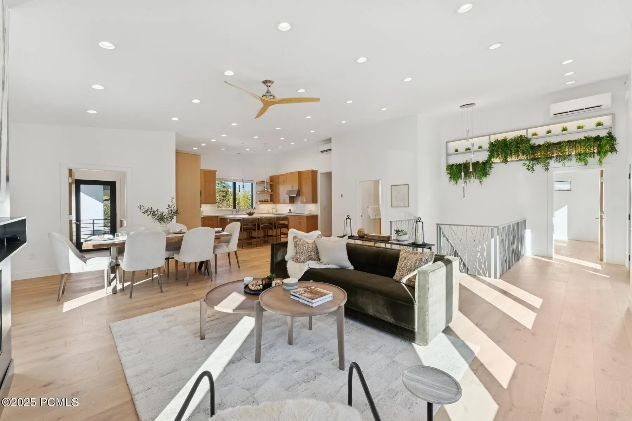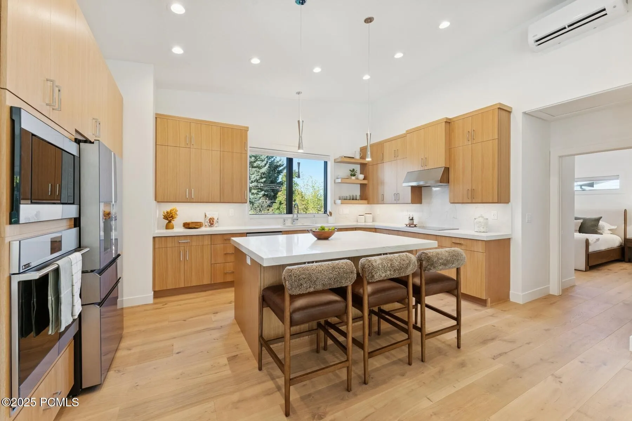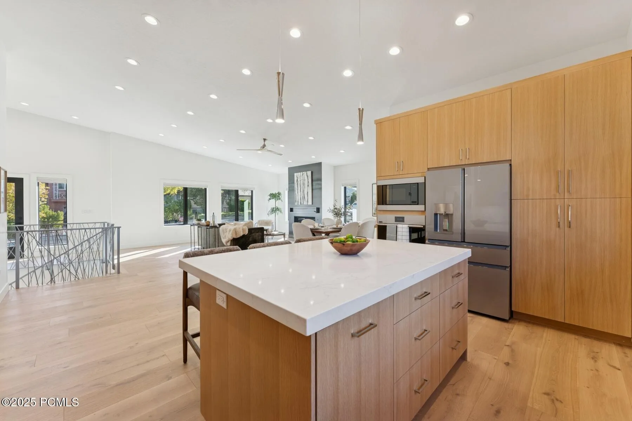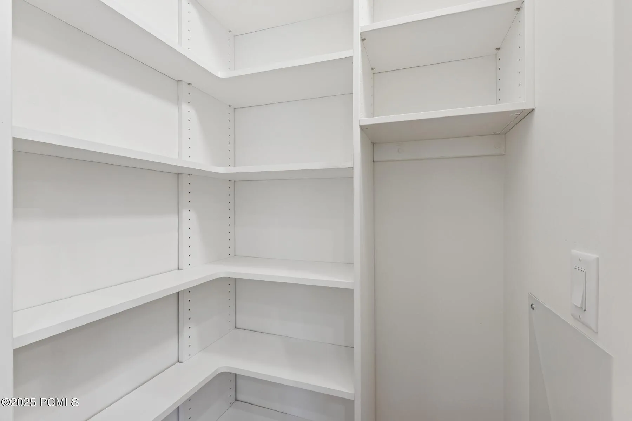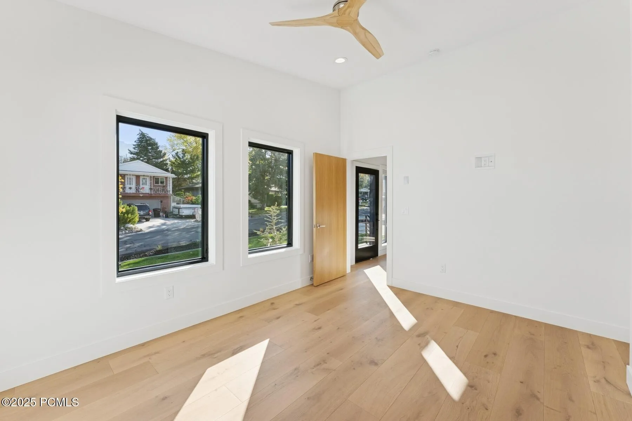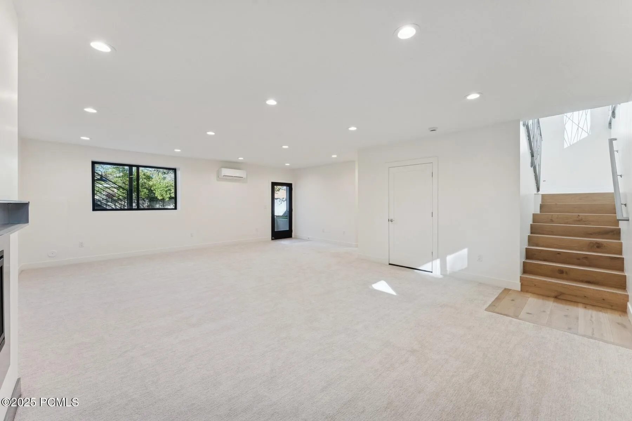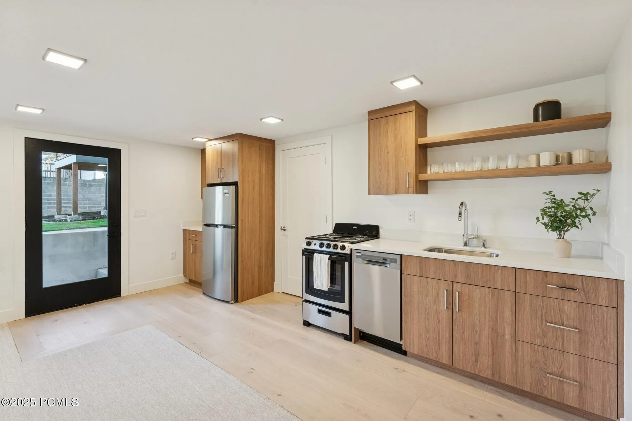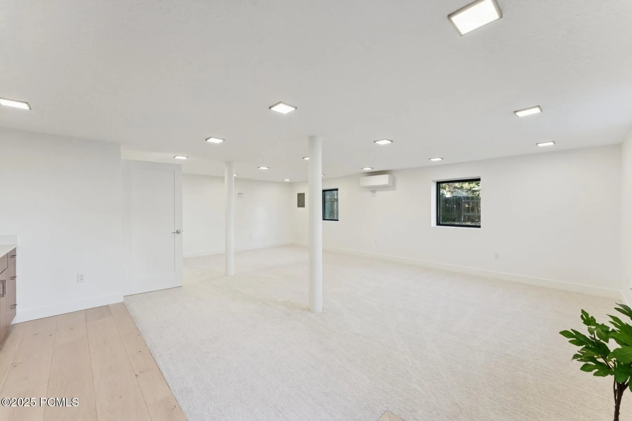Welcome to the newest stunning home in Cottonwood Heights! This bright, beautiful, and thoughtfully designed residence offers the perfect blend of comfort and style.The open floorplan is bathed in natural light. No need to leave the main level, built around a spacious great room with custom fireplace and space for formal dining. The chef’s kitchen boasts an island with seating, Cafe appliances, and an induction cooktop.The luxury master suite includes an ensuite with dual sinks, a spacious shower, and a large custom closet. Step onto your private deck, overlooking your backyard and the valley beyond. The main level also offers an additional bedroom, a full bath, a large mudroom with hookups, and elegant railings complemented by a plant trellis.Downstairs, is a family room with a cozy fireplace, two bedrooms, a full bath, and laundry hookups. But that’s not all–this property features an oversized 600-square-foot detached garage with a bonus room below. This versatile space includes a full kitchen, 3/4 bath, and ample storage–ideal as a she shed, man cave, or in-law apartment.Cutting-edge technology includes generator-friendly 400-amp service, a 50-amp car charger, a programmable Lutron Caseta lighting system, a 50-gallon fast-recovery water heater, and WarmBoard zoned radiant heating on the main level. Each room, including the garage, is equipped with modern mini-splits. Centralized AV systems provide seamless entertainment options.Exterior features include ZIP sheathing, foam insulation, an HRV ventilation system, oversized Pella windows and doors, and a durable 50-year metal roof. Snow fences, heat tape in the gutters, and snow-friendly entrances make winter living effortless. The spacious .24-acre lot is fully landscaped, complete with a new automated Rachio sprinkler and drip system. The fenced backyard offers plenty of space for a pool, hot tub, trampoline, or future amenities.Explore this one-of-a-kind home today!
- Heating System:
- Natural Gas, Radiant, Mini-Split
- Cooling System:
- None
- Fence:
- Partial
- Fireplace:
- Gas
- Parking:
- Oversized, Floor Drain, Detached
- Exterior Features:
- Sprinklers In Rear, Sprinklers In Front, Lawn Sprinkler - Timer, Drip Irrigation, Balcony
- Fireplaces Total:
- 2
- Flooring:
- Tile, Carpet, Wood
- Interior Features:
- Double Vanity, Kitchen Island, Open Floorplan, Walk-In Closet(s), Storage, Pantry, Ceiling(s) - 9 Ft Plus, Main Level Master Bedroom, Washer Hookup, Vaulted Ceiling(s), Ceiling Fan(s), Electric Dryer Hookup
- Sewer:
- Public Sewer
- Utilities:
- Cable Available, Phone Available, Natural Gas Connected, High Speed Internet Available, Electricity Connected
- Architectural Style:
- Contemporary
- Appliances:
- Disposal, Dishwasher, Refrigerator, Microwave, Electric Dryer Hookup, Oven, Electric Range
- Country:
- US
- State:
- UT
- County:
- Salt Lake
- City:
- Salt Lake City
- Zipcode:
- 84121
- Street:
- Chris
- Street Number:
- 7364
- Street Suffix:
- Lane
- Longitude:
- W112° 9' 27.7''
- Latitude:
- N40° 37' 2.7''
- Mls Area Major:
- Wasatch Front
- Street Dir Prefix:
- S
- High School District:
- Canyons
- Office Name:
- BHHS Utah Properties - SV
- Agent Name:
- Jen Kelly
- Construction Materials:
- Wood Siding, Stucco
- Foundation Details:
- Slab, Concrete Perimeter
- Garage:
- 2.00
- Lot Features:
- Fully Landscaped
- Virtual Tour:
- https://www.spotlighthometours.com/tours/tour.php?mls=12504662&state=UT
- Water Source:
- Public
- Building Size:
- 3380
- Tax Annual Amount:
- 2360.00
- Co List Agent Full Name:
- Dave Shields
- Co List Agent Mls Id:
- 13264
- Co List Office Mls Id:
- BHU2
- Co List Office Name:
- BHHS Utah Properties - SV
- List Agent Mls Id:
- 10241
- List Office Mls Id:
- BHU2
- Listing Term:
- Cash,Conventional
- Modification Timestamp:
- 2025-11-03T16:39:51Z
- Originating System Name:
- pcmls
- Status Change Timestamp:
- 2025-10-27
Residential For Sale
7364 S Chris Lane, Salt Lake City, UT 84121
- Property Type :
- Residential
- Listing Type :
- For Sale
- Listing ID :
- 12504662
- Price :
- $1,295,000
- View :
- Mountain(s),Valley
- Bedrooms :
- 5
- Bathrooms :
- 4
- Half Bathrooms :
- 2
- Square Footage :
- 3,380
- Year Built :
- 2025
- Lot Area :
- 0.24 Acre
- Status :
- Active
- Full Bathrooms :
- 3
- New Construction Yn :
- 1
- Property Sub Type :
- Single Family Residence
- Roof:
- Metal





