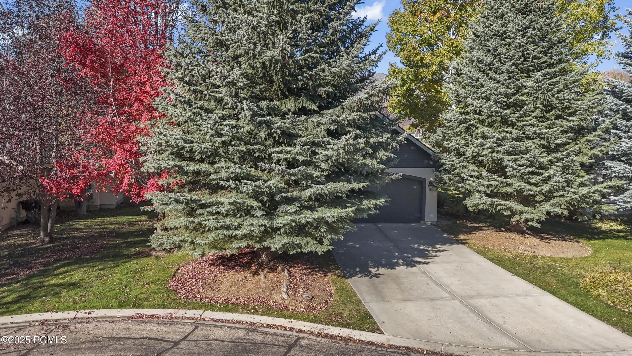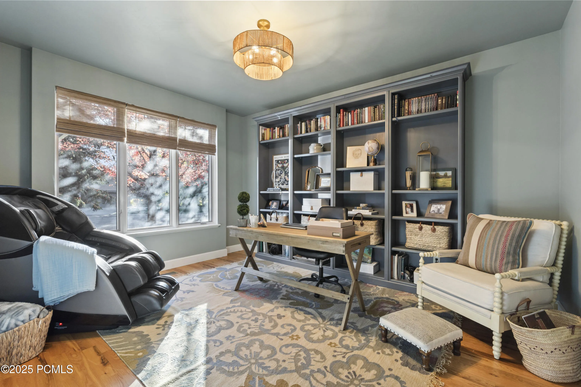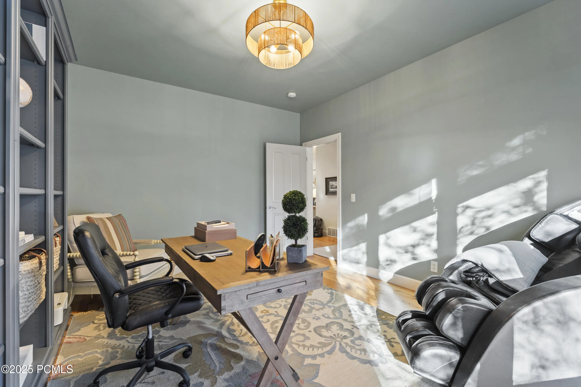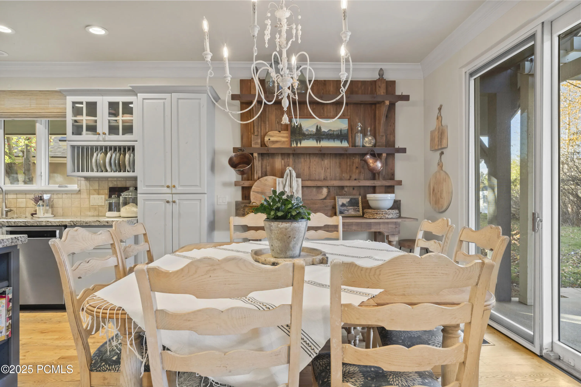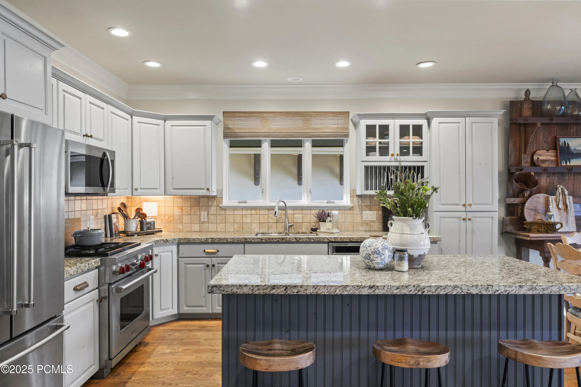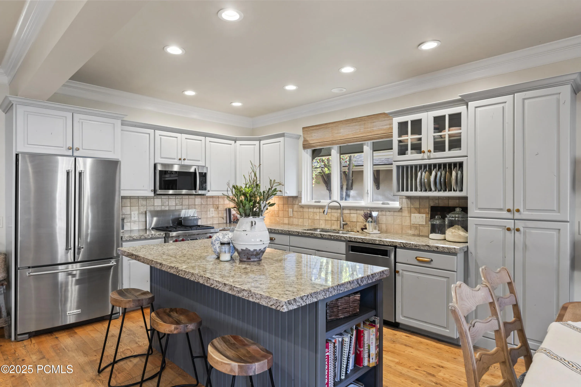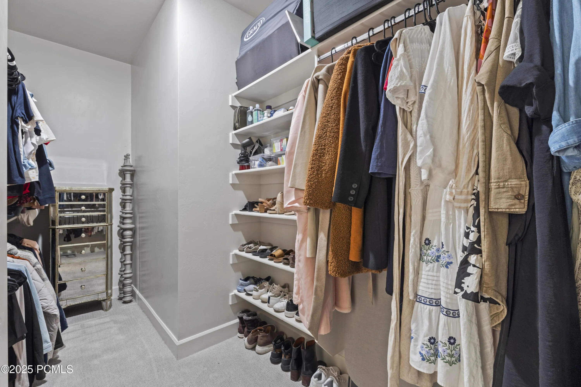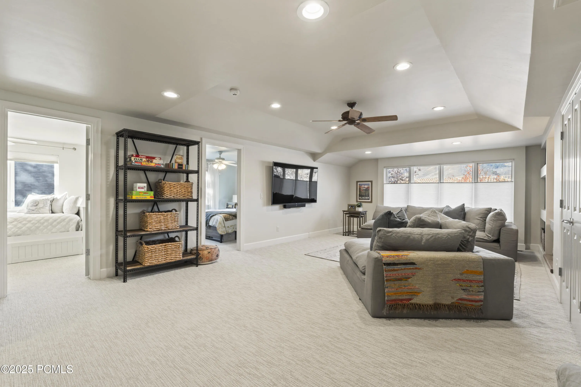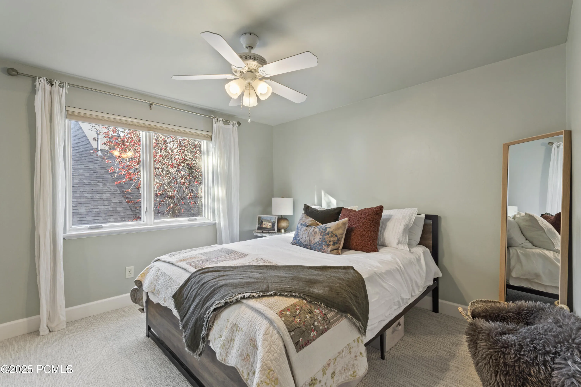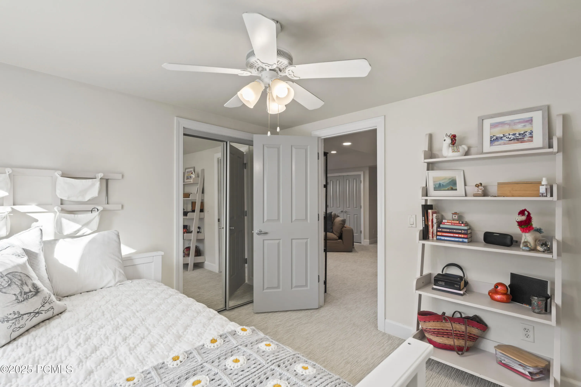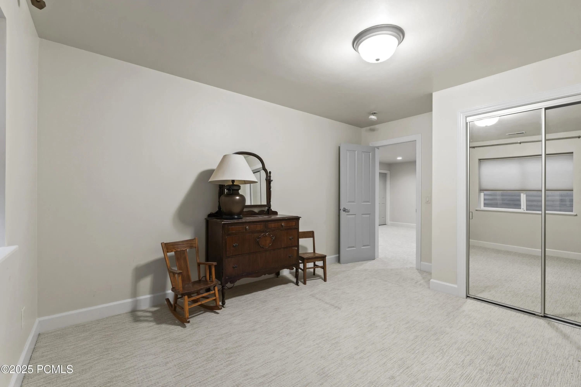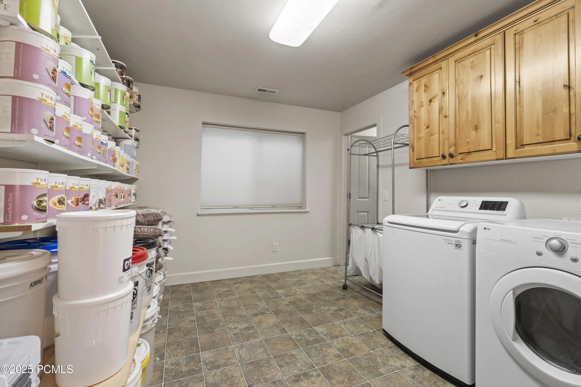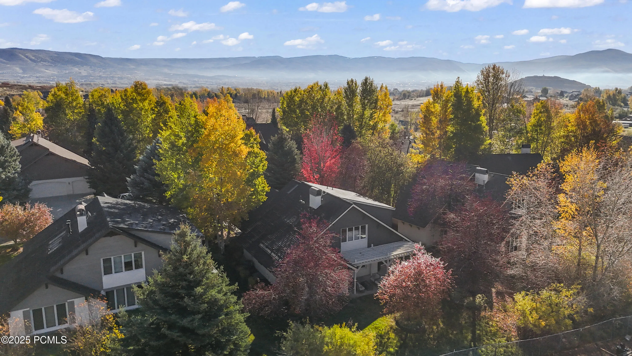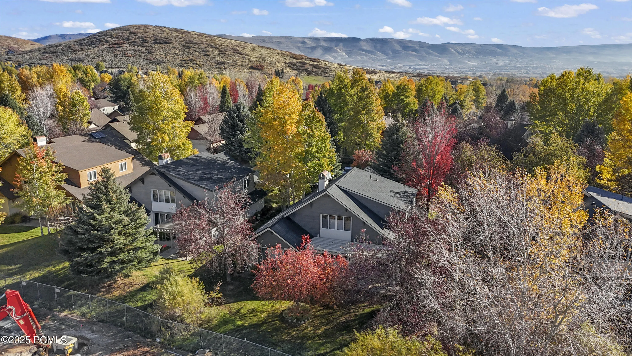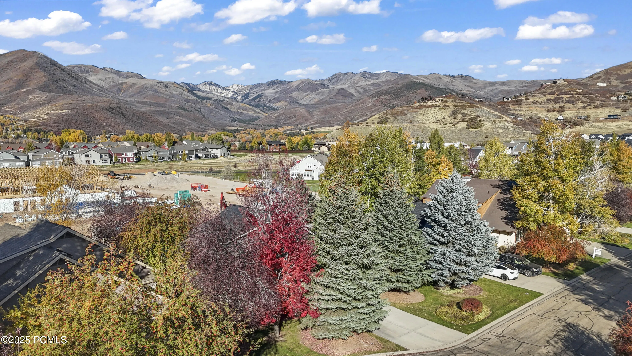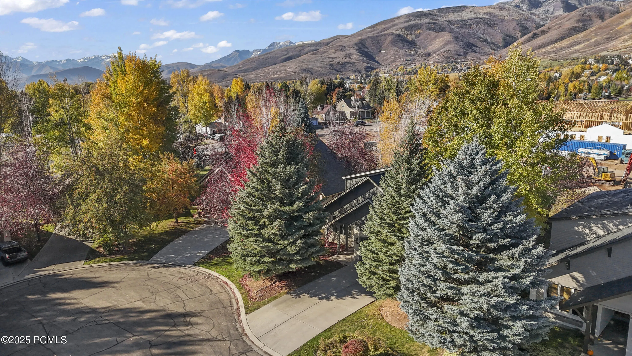Tucked away in the heart of Midway is this charming, secluded home in the highly sought-after Valais neighborhood! Valais is an inviting, quiet community laced with mature trees, walking trails, pools, a fitness room, gathering areas, spa and more. This vintage home is one of the larger floor plans in the community and has a brand new roof, newer HVAC, two laundry rooms, extended master suite, and an updated kitchen with Wolf range. This home is perfect for main floor living with only one step into the main living area. The primary en suite has been newly remodeled with a euro glass shower, penny tile, and a luxury two sink vanity. Additionally, a laundry area and a large walk-in closet complete the primary suite with more function and design. Upstairs boasts of gathering areas for movies, games or relaxation. Space for a game room, playroom or even an office is available on the 2nd floor along with two bedrooms and beautiful views of Snake Creek and Lime Canyons. The basement has another bedroom, laundry and plenty of storage along with another area perfect for a movie room or game night! This property is absolutely stunning! It is perfectly located in Midway, just minutes from downtown that offers top quality boutique shopping and dining, 15 minutes from world class skiing and golf, endless recreation, hiking, biking and fishing. It is an adventurer’s paradise!! Please note that square footage figures are provided as a courtesy estimate only and were obtained from appraisal . Buyer is advised to obtain an independent measurement. Please call agent for more details!
- Heating System:
- Forced Air
- Cooling System:
- Central Air
- Basement:
- Crawl Space, Partial
- Fence:
- Partial
- Fireplace:
- Gas
- Exterior Features:
- Sprinklers In Rear, Sprinklers In Front, Porch, Patio
- Fireplaces Total:
- 1
- Flooring:
- Tile, Carpet, Wood
- Interior Features:
- Kitchen Island, Open Floorplan, Ceiling(s) - 9 Ft Plus, Main Level Master Bedroom, Washer Hookup, Ceiling Fan(s), Electric Dryer Hookup, Granite Counters
- Sewer:
- Public Sewer
- Utilities:
- Natural Gas Connected, Electricity Connected
- Architectural Style:
- Traditional
- Appliances:
- Disposal, Gas Range, Dishwasher, Microwave, Oven
- Country:
- US
- State:
- UT
- County:
- Wasatch
- City:
- Midway
- Zipcode:
- 84049
- Street:
- Matterhorn
- Street Number:
- 1097
- Street Suffix:
- Court
- Longitude:
- W112° 31' 31.8''
- Latitude:
- N40° 31' 47.2''
- Mls Area Major:
- Heber Valley
- Street Dir Prefix:
- N
- High School District:
- Wasatch
- Office Name:
- Peterson Homes
- Agent Name:
- Liz Wilson
- Construction Materials:
- Wood Siding, Stucco
- Foundation Details:
- None
- Garage:
- 2.00
- Lot Features:
- Level, Fully Landscaped, Many Trees, PUD - Planned Unit Development, Cul-De-Sac
- Water Source:
- Public, Irrigation
- Accessibility Features:
- Accessible Kitchen, Accessible Doors, Light Switches
- Association Amenities:
- Fitness Room,Clubhouse,Steam Room,RV/Boat Storage,Pool,Pets Allowed,Spa/Hot Tub
- Building Size:
- 3835
- Tax Annual Amount:
- 3901.00
- Association Fee:
- 690.00
- Association Fee Frequency:
- Quarterly
- Association Fee Includes:
- Amenities, Maintenance Grounds, See Remarks, Snow Removal
- Association Yn:
- 1
- List Agent Mls Id:
- 16392
- List Office Mls Id:
- 5047
- Listing Term:
- Cash,1031 Exchange,Conventional,Government Loan
- Modification Timestamp:
- 2025-10-27T18:59:40Z
- Originating System Name:
- pcmls
- Status Change Timestamp:
- 2025-10-27
Residential For Sale
1097 N Matterhorn Court, Midway, UT 84049
- Property Type :
- Residential
- Listing Type :
- For Sale
- Listing ID :
- 12504666
- Price :
- $1,299,000
- View :
- Mountain(s)
- Bedrooms :
- 4
- Bathrooms :
- 4
- Half Bathrooms :
- 1
- Square Footage :
- 3,835
- Year Built :
- 2001
- Lot Area :
- 0.08 Acre
- Status :
- Active
- Full Bathrooms :
- 3
- Property Sub Type :
- Single Family Residence
- Roof:
- Asphalt



