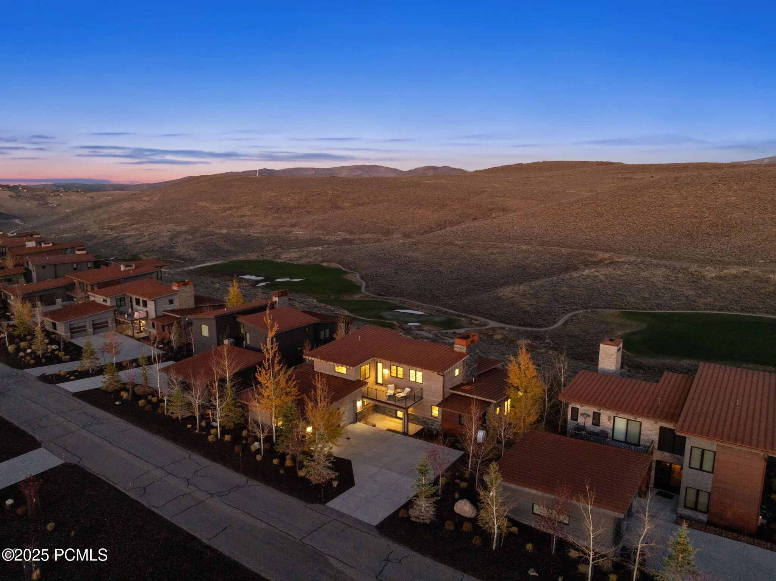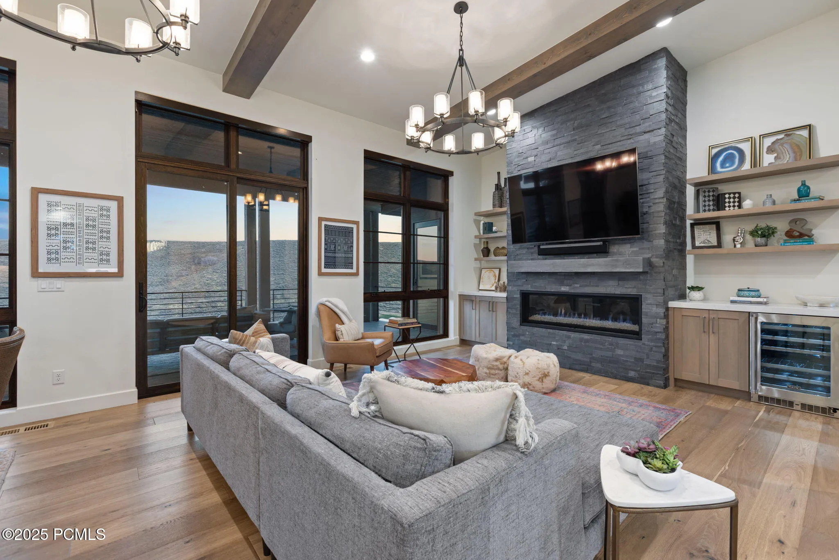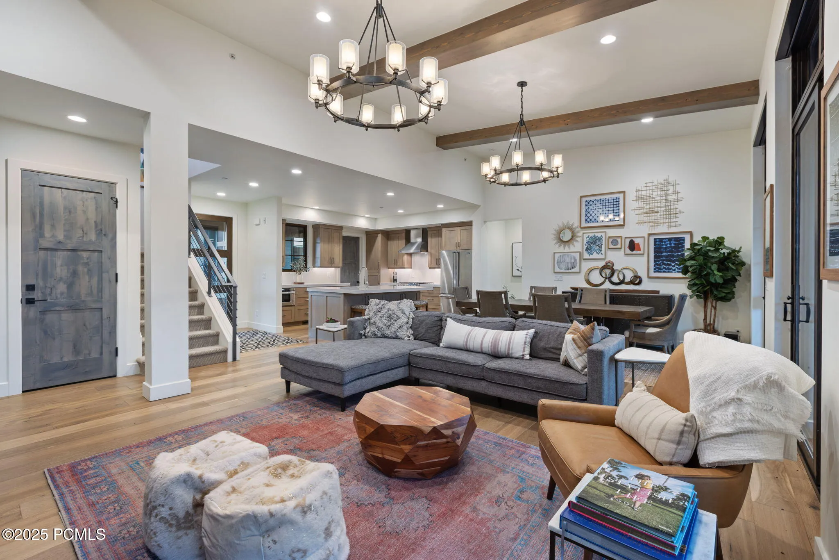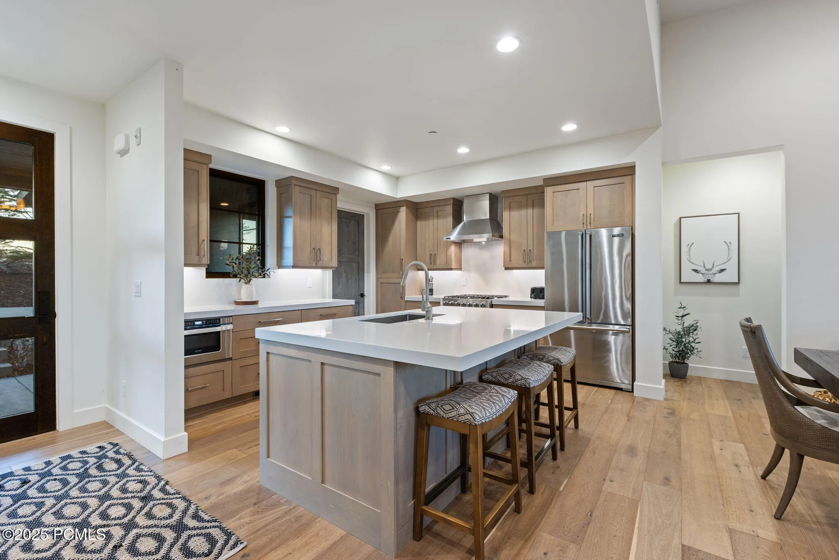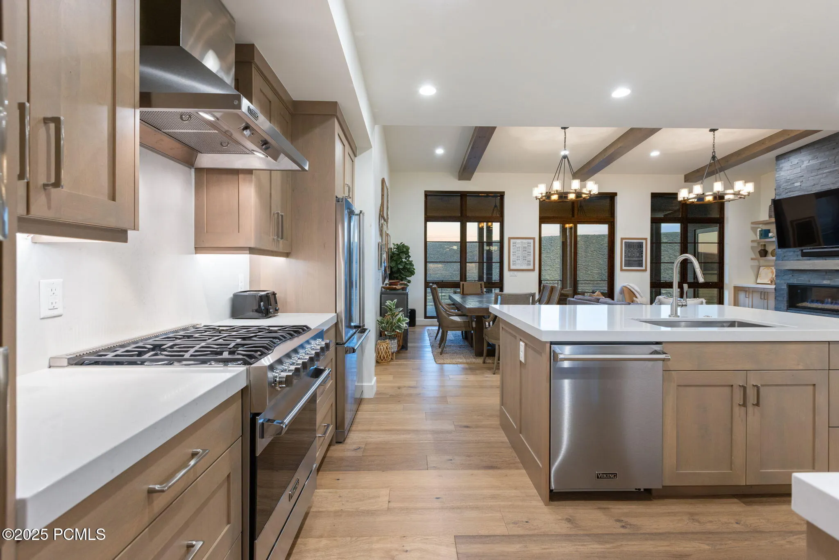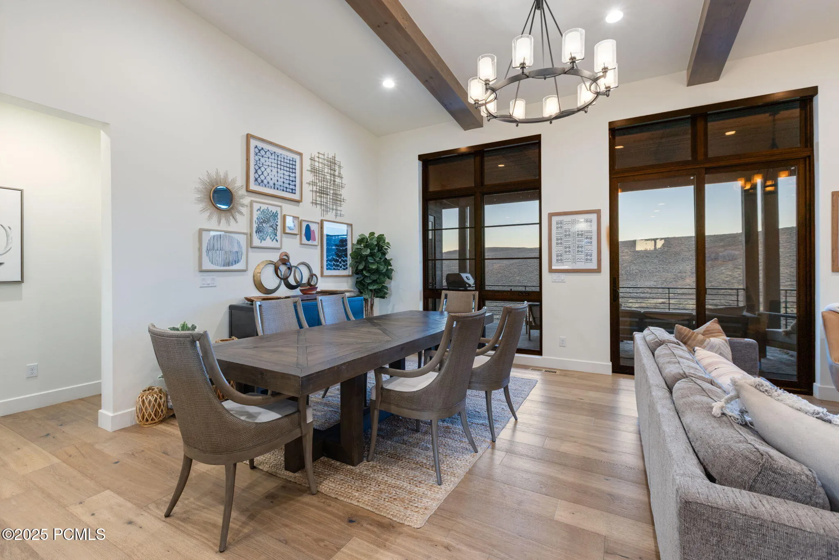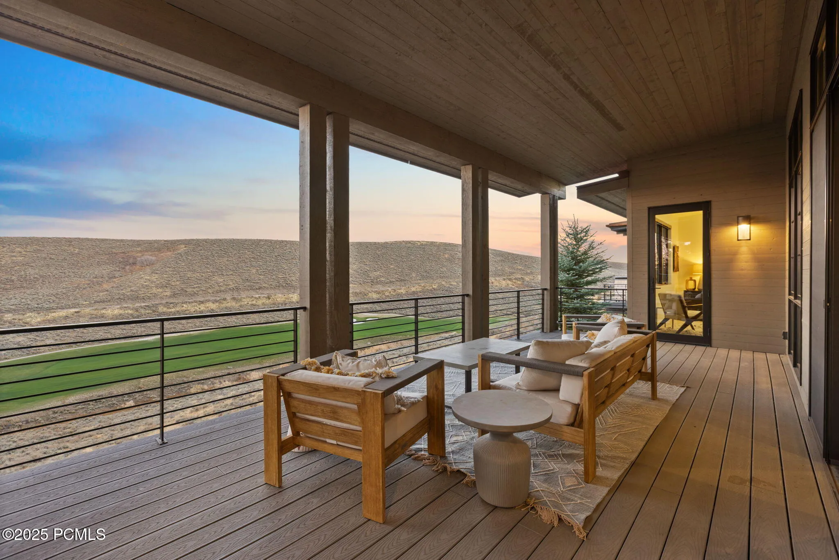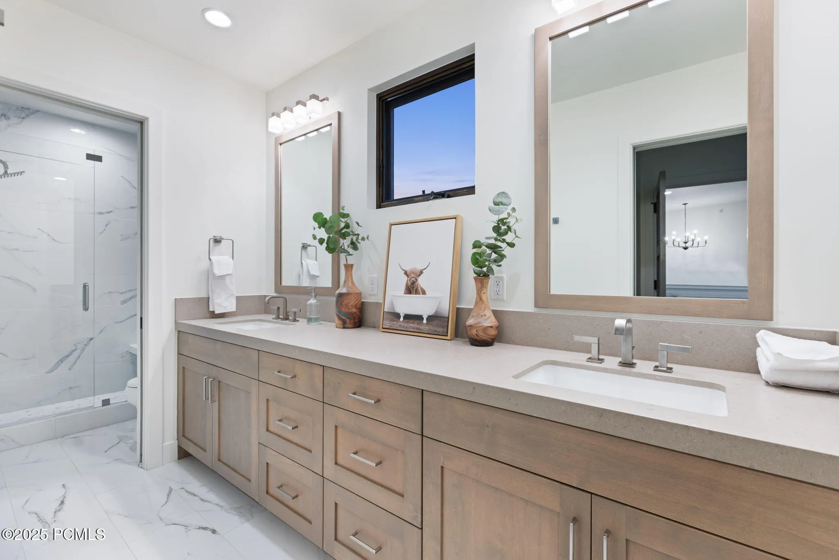Perched on a sun-drenched hillside along Promontory’s coveted Golden Bear Loop, this elegant 4-bedroom Carson Villa blends mountain serenity with effortless sophistication. Overlooking the rolling fairways of the Painted Valley Golf Course, the home captures the essence of effortless luxury, offered fully turn-key and move-in ready for ultimate convenience. Inside, a vaulted great room anchors the main level, an airy, open-concept space where floor-to-ceiling windows fill the home with natural light and frame golf and mountain vistas. The gourmet kitchen is equipped with a full Viking appliance suite and a large island perfect for casual gatherings. Two luxurious primary suites, positioned on opposite wings for privacy, each offer direct access to a covered patio ideal for morning coffee or evening wine as the alpenglow lights the hillsides.Upstairs, two additional bedrooms, including a bunk room, share a well-appointed Jack-and-Jill bath. A cozy den provides a private retreat for guests or children, opening to an upper terrace that showcases mesmerizing sunset views over Promontory and the distant ski runs.Designed for those who value both luxury and convenience, this villa offers a ”lock-and-leave” lifestyle with full HOA maintenance, including landscaping and snow removal. Nightly and weekly rentals are permitted with Promontory Club approval, providing flexibility for owners seeking to offset ownership costs. A Social Membership is available through separate transaction, granting access to the club’s award-winning amenities, including dining, golf, spa, and year-round recreation.Experience a rare combination of turn-key comfort, panoramic beauty, and world-class resort living, your perfect mountain sanctuary awaits in Promontory.
- Heating System:
- Natural Gas, Forced Air
- Cooling System:
- Central Air, Air Conditioning
- Fireplace:
- Gas
- Parking:
- Attached
- Exterior Features:
- Deck, Drip Irrigation, Balcony
- Fireplaces Total:
- 1
- Flooring:
- Tile, Carpet, Wood
- Interior Features:
- Double Vanity, Kitchen Island, Open Floorplan, Walk-In Closet(s), Ceiling(s) - 9 Ft Plus, Main Level Master Bedroom, Vaulted Ceiling(s), Granite Counters, See Remarks, Lock-Out, Furnished - Fully
- Sewer:
- Public Sewer
- Utilities:
- Cable Available, Phone Available, Natural Gas Connected, High Speed Internet Available, Electricity Connected
- Architectural Style:
- Mountain Contemporary
- Appliances:
- Disposal, Gas Range, Dishwasher, Refrigerator, Microwave, Dryer, Washer, Oven
- Country:
- US
- State:
- UT
- County:
- Summit
- City:
- Park City
- Zipcode:
- 84098
- Street:
- Golden Bear Loop W
- Street Number:
- 6784
- Mls Area Major:
- Snyderville Basin
- High School District:
- South Summit
- Office Name:
- Engel & Volkers Park City
- Agent Name:
- Paul Benson
- Construction Materials:
- Wood Siding, Stone, Steel Siding
- Foundation Details:
- Concrete Perimeter
- Garage:
- 2.00
- Lot Features:
- Fully Landscaped, Natural Vegetation, Gradual Slope, See Remarks
- Water Source:
- Public
- Association Amenities:
- Fitness Room,See Remarks,Clubhouse,Tennis Court(s),Security,Steam Room,Sauna,Pets Allowed w/Restrictions,Pool,Spa/Hot Tub
- Building Size:
- 2899
- Tax Annual Amount:
- 17086.00
- Association Fee:
- 2700.00
- Association Fee Frequency:
- Quarterly
- Association Fee Includes:
- Com Area Taxes, Maintenance Grounds, Security, Shuttle Service, See Remarks, Snow Removal, Insurance
- Association Yn:
- 1
- Co List Agent Full Name:
- Sandro Stuerzenhofecker
- Co List Agent Mls Id:
- 13674
- Co List Office Mls Id:
- 3111
- Co List Office Name:
- Engel & Volkers Park City
- List Agent Mls Id:
- 03786
- List Office Mls Id:
- 3111
- Listing Term:
- Cash,Conventional
- Modification Timestamp:
- 2025-10-24T18:27:10Z
- Originating System Name:
- pcmls
- Status Change Timestamp:
- 2025-10-24
Residential For Sale
6784 Golden Bear Loop W, Park City, UT 84098
- Property Type :
- Residential
- Listing Type :
- For Sale
- Listing ID :
- 12504648
- Price :
- $2,900,000
- View :
- Ski Area,Golf Course,See Remarks,Mountain(s)
- Bedrooms :
- 4
- Bathrooms :
- 4
- Half Bathrooms :
- 1
- Square Footage :
- 2,899
- Year Built :
- 2019
- Lot Area :
- 0.50 Acre
- Status :
- Active
- Full Bathrooms :
- 3
- Property Sub Type :
- Single Family Residence
- Roof:
- Metal



