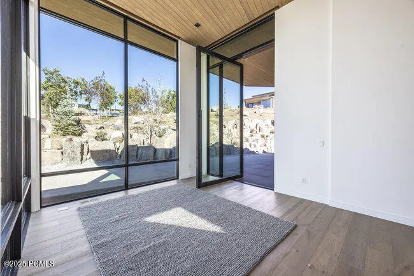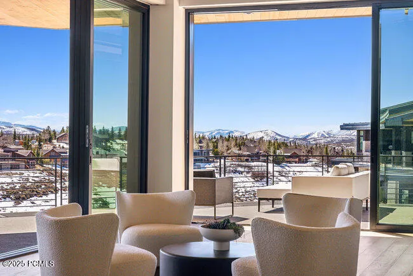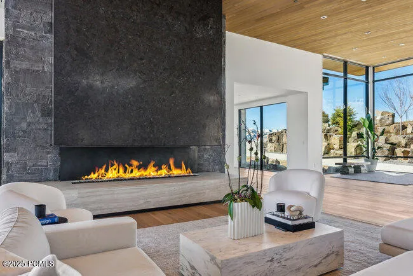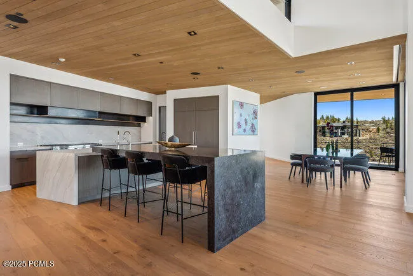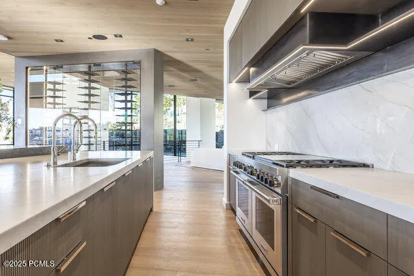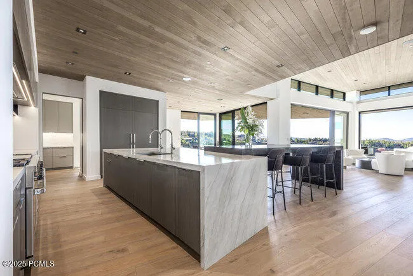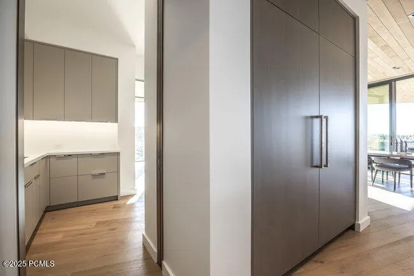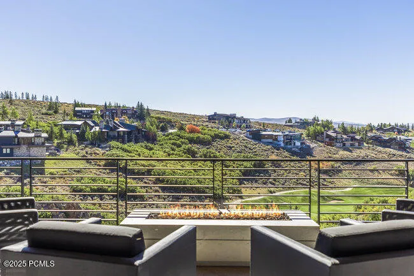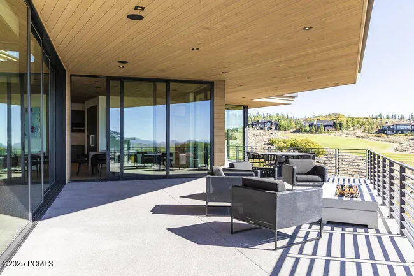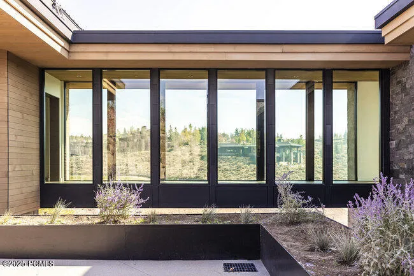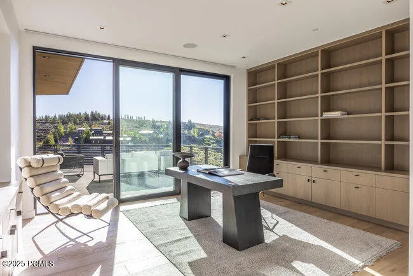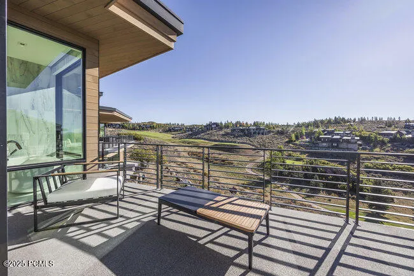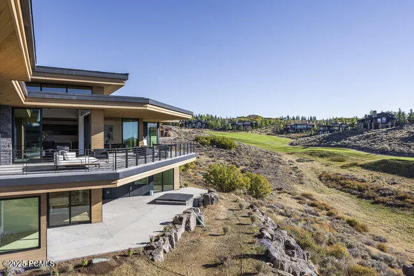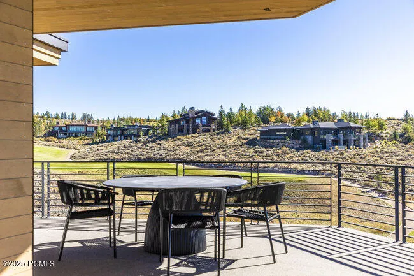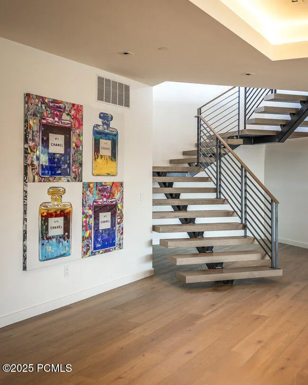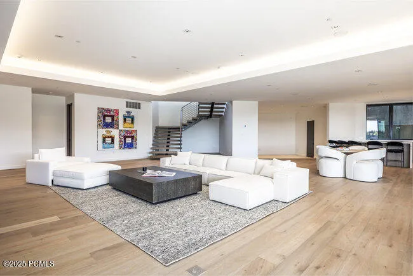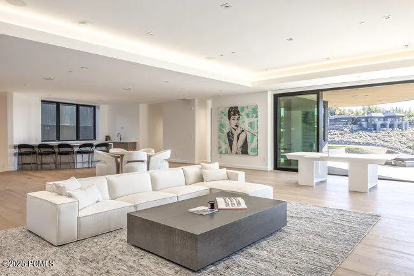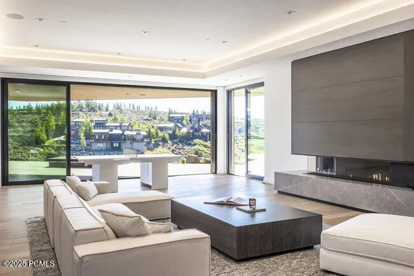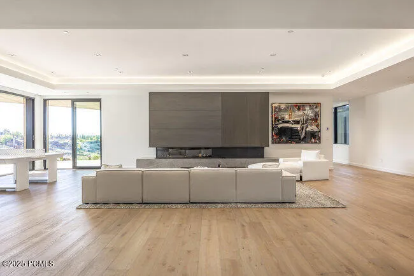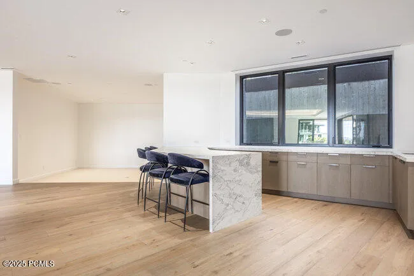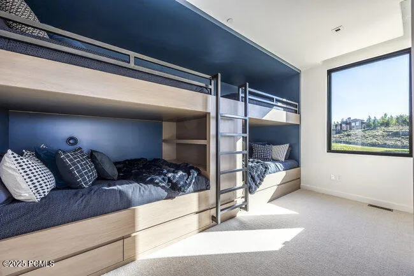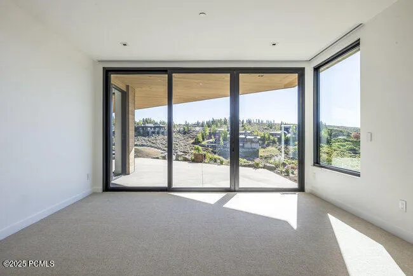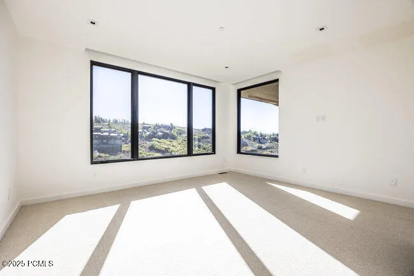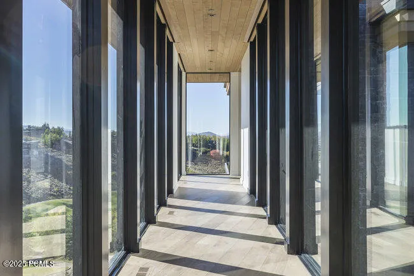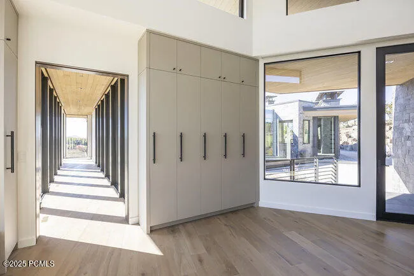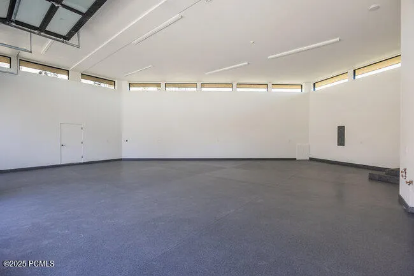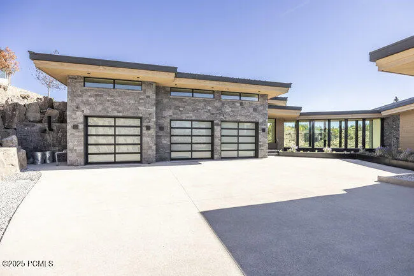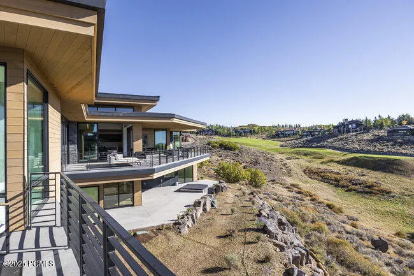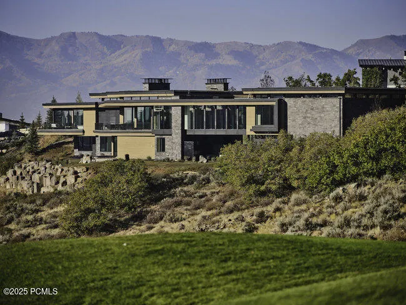Every detail has been thoughtfully designed in this stunning new home in the coveted Pinnacle community! From the expansive open layout of the main level, to the angling of the cover over the amazing deck; to the shelving in the closets and the multiple faucets in the kitchen, this contemporary style home has been designed to meet your every need and your desire for only the highest quality. Perched above holes 10 and 11 of the beautiful Pete Dye Canyon Golf Course, the interior and exterior living spaces are seamlessly blended by floor-to-ceiling windows/sliding doors. The open great room includes a gourmet kitchen flowing into a glass surrounded dining area and a living room complete with an enormouse and stunning fireplace. There is a cozy den area right off the kitchen, an office that you will love spending time in, and the master suite complete with a breathtaking bathroom and a super sized closet. Downstairs, there is a wonderful living room/game area with a bar as well as 5 more bedrooms including one bunk room. The covered decks enlarge the already expansive living space on both the main and lower levels and are oases with seating areas, fire pits, and a hot tub. The home is not only extremely practical, it is also stunningly beautiful with high end mountain modern finishes including white oak wood flooring, and custom ceiling treatments, lighting, cabinetry, and fixtures. Your comfort is assured with radiant heated floors throughout, including the decks and the entire concrete driveway. The garage is a massively oversized three-car garage which can hold 5+ cars. Designed by Michael Upwall and built by Germania Construction, this is a home you need to live in to truly appreciate! LEASE INFORMATION: Minimum 3 mo lease. 1 year lease. Price shown is for 1 year lease. Utilities, hot tub maintenance, and landscape maintenance not included in rent. First month’s rent and security deposit due upon signing. NO SMOKING/VAPING. PETS NEGOTIABLE
- Heating System:
- Natural Gas, Forced Air
- Cooling System:
- Central Air
- Basement:
- Walk-Out Access
- Parking:
- Attached
- Exterior Features:
- Deck, Patio
- Fireplaces Total:
- 4
- Flooring:
- Tile, Carpet, Wood
- Sewer:
- Public Sewer
- Utilities:
- Electricity Connected
- Architectural Style:
- Contemporary
- Appliances:
- Disposal, Dishwasher, Microwave
- Country:
- US
- State:
- UT
- County:
- Summit
- City:
- Park City
- Zipcode:
- 84098
- Street:
- Pinnacle Sky
- Street Number:
- 3821
- Street Suffix:
- Loop
- Longitude:
- W112° 33' 13.3''
- Latitude:
- N40° 45' 11.9''
- Mls Area Major:
- Snyderville Basin
- High School District:
- South Summit
- Office Name:
- BHHS Utah Properties - SV
- Agent Name:
- Lara Lusher
- Construction Materials:
- Stone, See Remarks
- Lot Features:
- Gradual Slope
- Virtual Tour:
- https://www.spotlighthometours.com/tours/tour.php?mls=12504646&state=UT
- Water Source:
- Public
- Association Amenities:
- Spa/Hot Tub,Tennis Courts,Security,Pool,Clubhouse,Pets Allowed
- Building Size:
- 10254
- Association Fee Includes:
- Security, Snow Removal
- List Agent Mls Id:
- 13933
- List Office Mls Id:
- BHU2
- Modification Timestamp:
- 2025-10-27T17:50:08Z
- Originating System Name:
- pcmls
- Status Change Timestamp:
- 2025-10-24
Residential Lease For Rent
3821 Pinnacle Sky Loop, Park City, UT 84098
- Property Type :
- Residential Lease
- Listing Type :
- For Rent
- Listing ID :
- 12504646
- Price :
- $35,000
- View :
- Golf Course,Valley,Mountain(s)
- Bedrooms :
- 6
- Bathrooms :
- 10
- Half Bathrooms :
- 2
- Square Footage :
- 10,254
- Year Built :
- 2024
- Status :
- Active
- Full Bathrooms :
- 8
- Property Sub Type :
- Single Family Residence
- Roof:
- Metal, Tile



