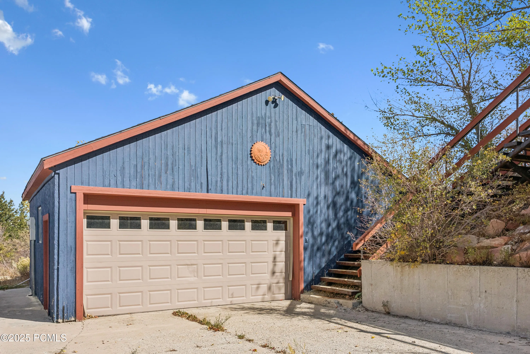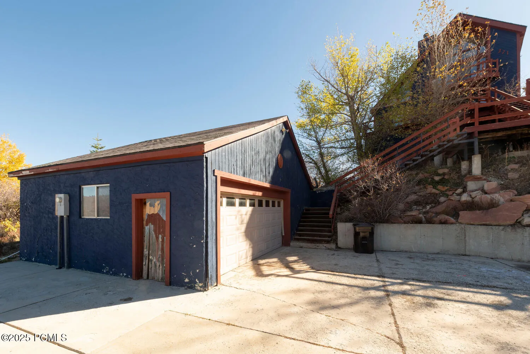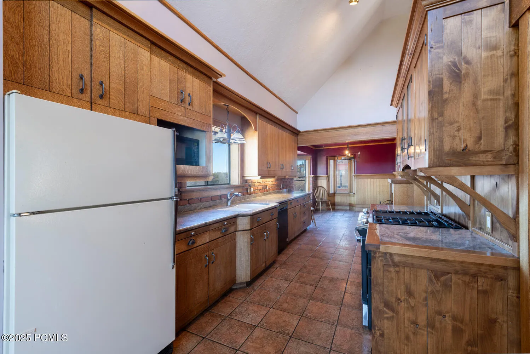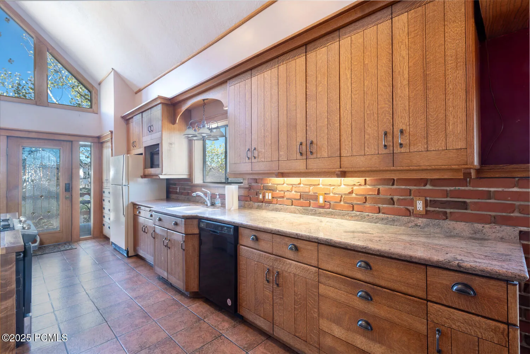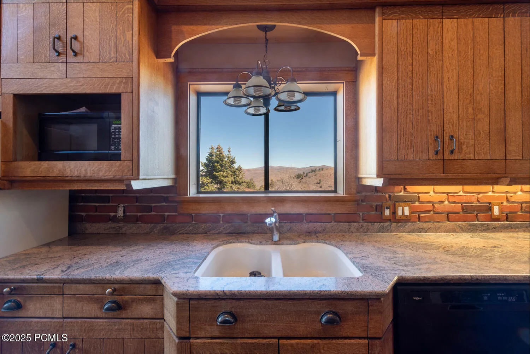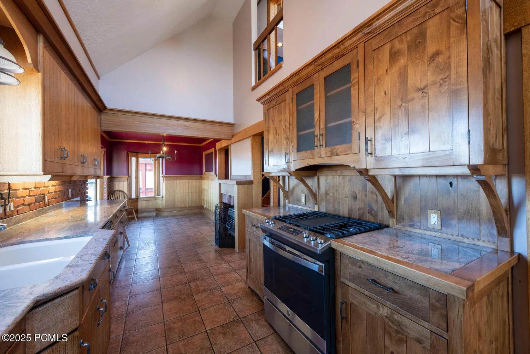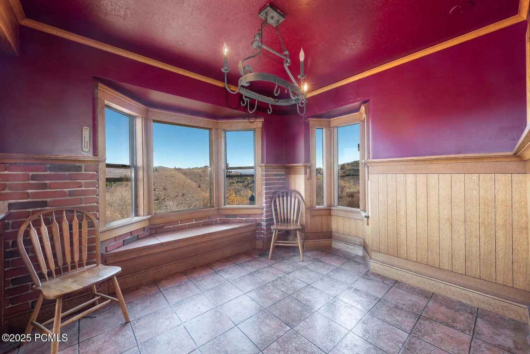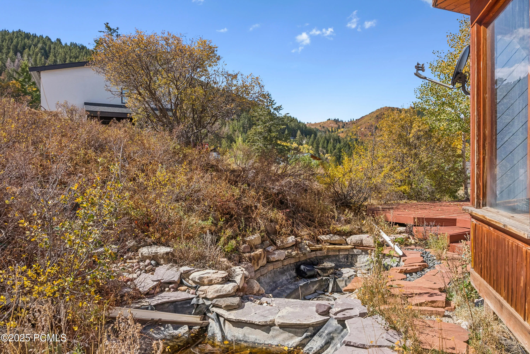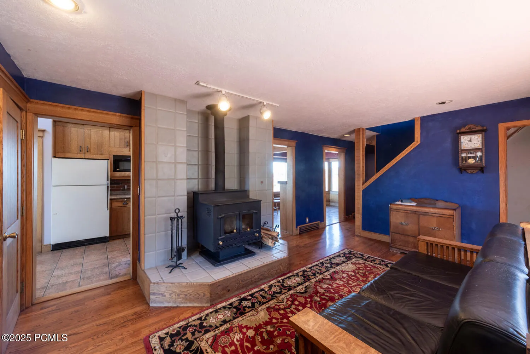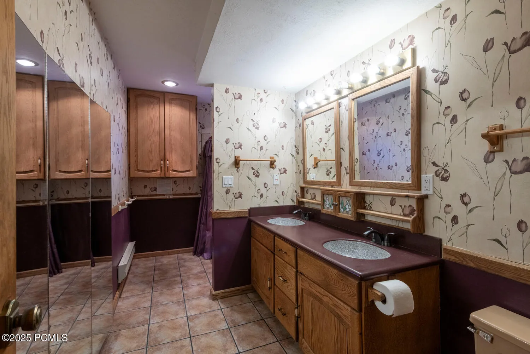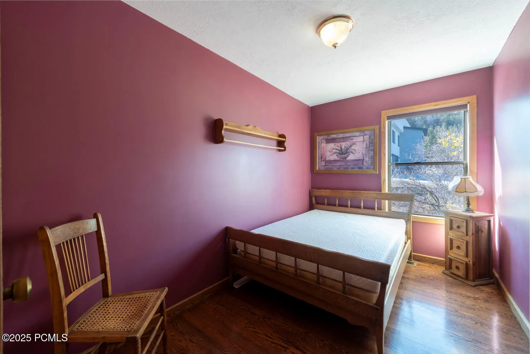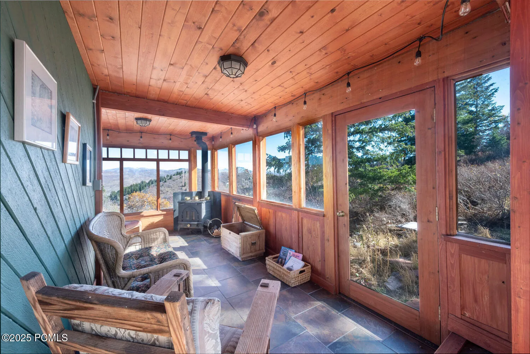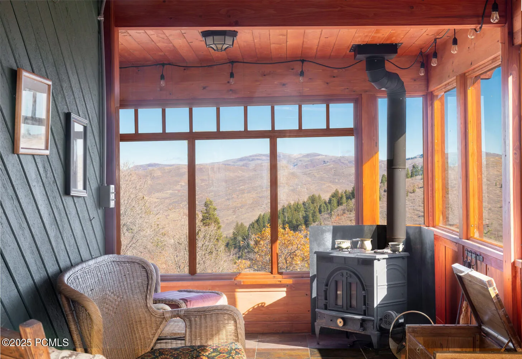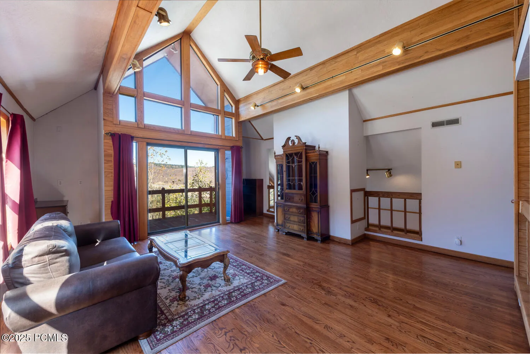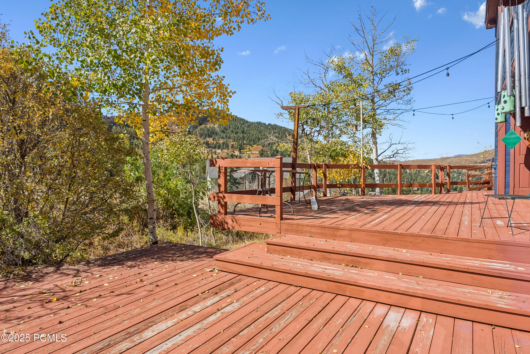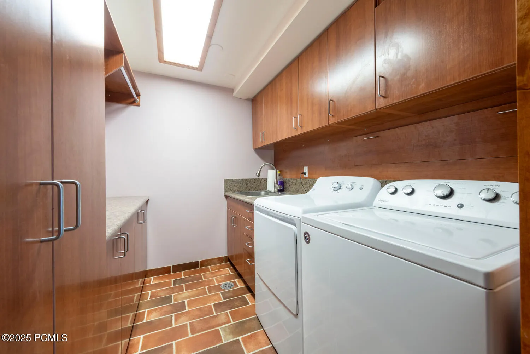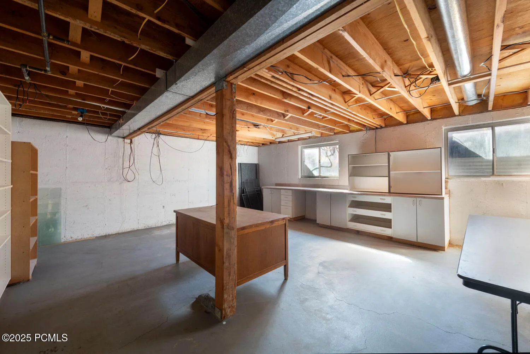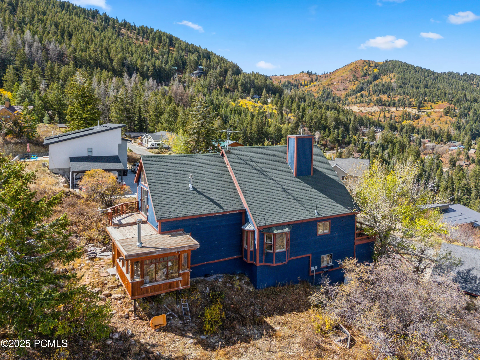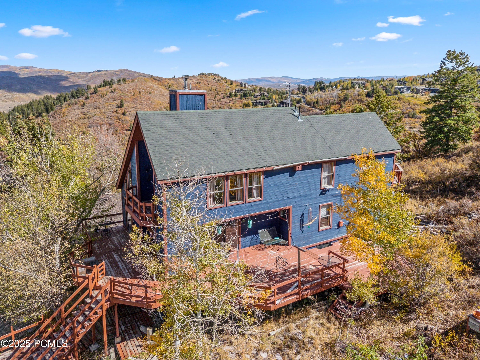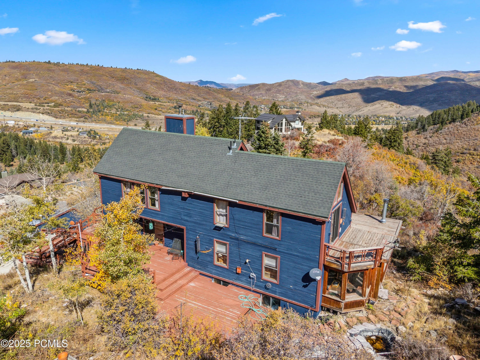MULTIPLE OFFERS RECEIVED. HIGHEST AND BEST BY 7PM 10/23/25. BEYOND breathtaking views. With 2 bedrooms, 2 baths, and a large office that can easily serve as a third bedroom or craft room, this flexible layout is perfect for comfortable living, creative pursuits, or a peaceful work-from-home setup.Sunlight streams through abundant windows, highlighting the surrounding mountain landscape and filling the home with a bright, welcoming energy. The enclosed patio provides a cozy spot to relax year-round-ideal for enjoying morning coffee, reading, or simply soaking in the mountain serenity. The wood burning stove nestled in the corner is the perfect addition for sitting here during a snow storm and enjoying the view of the snowflakes as they fall. Outdoors, the property shines with its thoughtful design and natural beauty. An expansive multi-tiered deck stretches along the side of the home, creating the perfect space for entertaining, dining, star gazing or simply taking in the crisp mountain air. A three-tiered pond adds a tranquil touch, with the gentle sound of water enhancing the peaceful setting. There’s also a garden box, ready for growing flowers, herbs, or fresh vegetables throughout the summer season.Inside, the home exudes mountain charm with multiple wood-burning stoves-one in the main living area, one in the primary suite, and yet another one in the garage workshop-all offering cozy comfort and rustic appeal. The garage woodshop itself is a craftsman’s haven, filled with clever built-ins and hidden treasures left behind by the previous owner, a skilled woodworker whose artistry can still be seen throughout the home.With ample storage both inside the home as well as in the garage, this property is as practical as it is beautiful. Square footage figures are provided as a courtesy estimate only and were obtained from an appraisal. Buyer is advised to obtain an independent measurement.
- Heating System:
- Forced Air, Other
- Cooling System:
- Other
- Basement:
- Walk-Out Access
- Fireplace:
- Wood Burning
- Parking:
- Oversized, Detached
- Exterior Features:
- Deck
- Fireplaces Total:
- 4
- Flooring:
- Tile, Carpet, Wood
- Interior Features:
- Double Vanity, Storage, Ceiling(s) - 9 Ft Plus, Ski Storage, Vaulted Ceiling(s), Ceiling Fan(s), Granite Counters
- Sewer:
- Public Sewer
- Utilities:
- Electricity Connected
- Architectural Style:
- Other
- Appliances:
- Gas Range, Dishwasher, Refrigerator, Microwave
- Country:
- US
- State:
- UT
- County:
- Summit
- City:
- Park City
- Zipcode:
- 84098
- Street:
- Matterhorn
- Street Number:
- 321
- Street Suffix:
- Drive
- Mls Area Major:
- Snyderville Basin
- High School District:
- Park City
- Office Name:
- Plumb & Company Realtors LLP
- Agent Name:
- Jennifer Berger
- Construction Materials:
- Wood Siding
- Foundation Details:
- Other
- Garage:
- 2.00
- Lot Features:
- Natural Vegetation, Gradual Slope
- Water Source:
- Private
- Building Size:
- 3502
- Tax Annual Amount:
- 7221.00
- Association Fee:
- 50.00
- Association Fee Frequency:
- Annually
- Association Yn:
- 1
- List Agent Mls Id:
- 16687
- List Office Mls Id:
- 5180
- Listing Term:
- Cash,Conventional
- Modification Timestamp:
- 2025-10-23T13:45:39Z
- Originating System Name:
- pcmls
- Status Change Timestamp:
- 2025-10-23
Residential For Sale
321 Matterhorn Drive, Park City, UT 84098
- Property Type :
- Residential
- Listing Type :
- For Sale
- Listing ID :
- 12504615
- Price :
- $824,900
- View :
- Mountain(s),Trees/Woods,Valley
- Bedrooms :
- 3
- Bathrooms :
- 2
- Square Footage :
- 2,256
- Year Built :
- 1984
- Lot Area :
- 0.63 Acre
- Status :
- Active
- Full Bathrooms :
- 1
- Property Sub Type :
- Single Family Residence
- Roof:
- Asphalt



