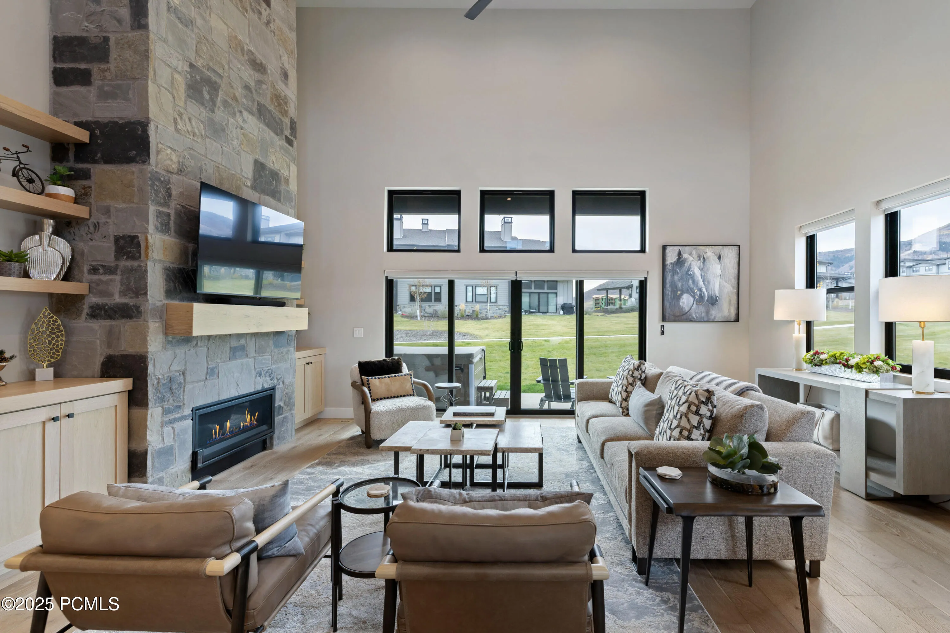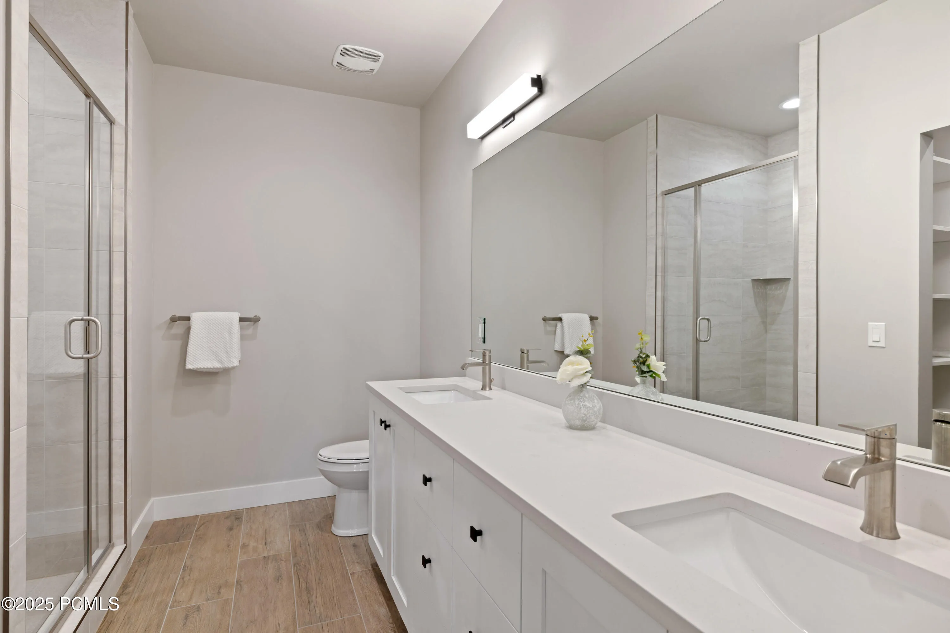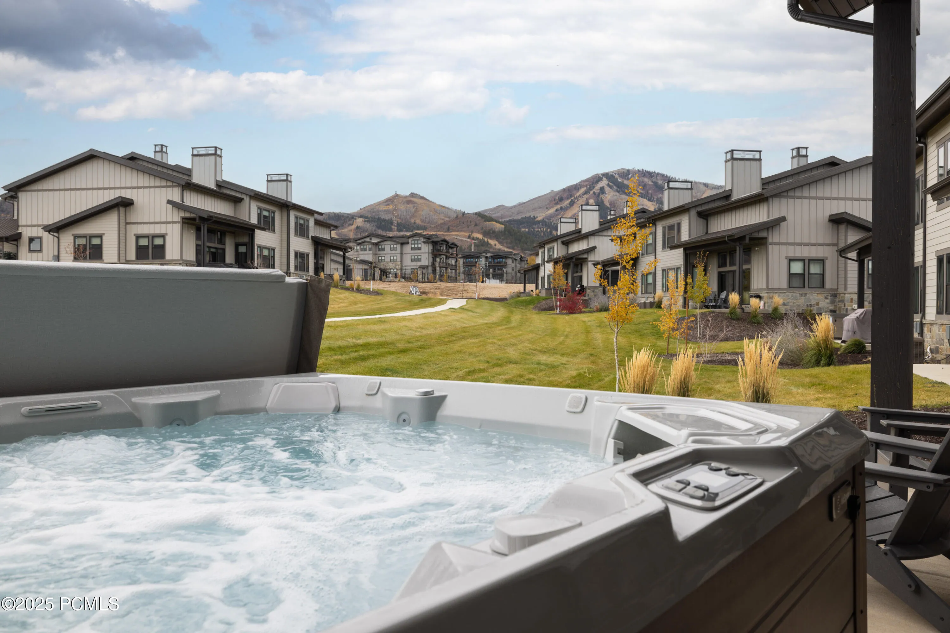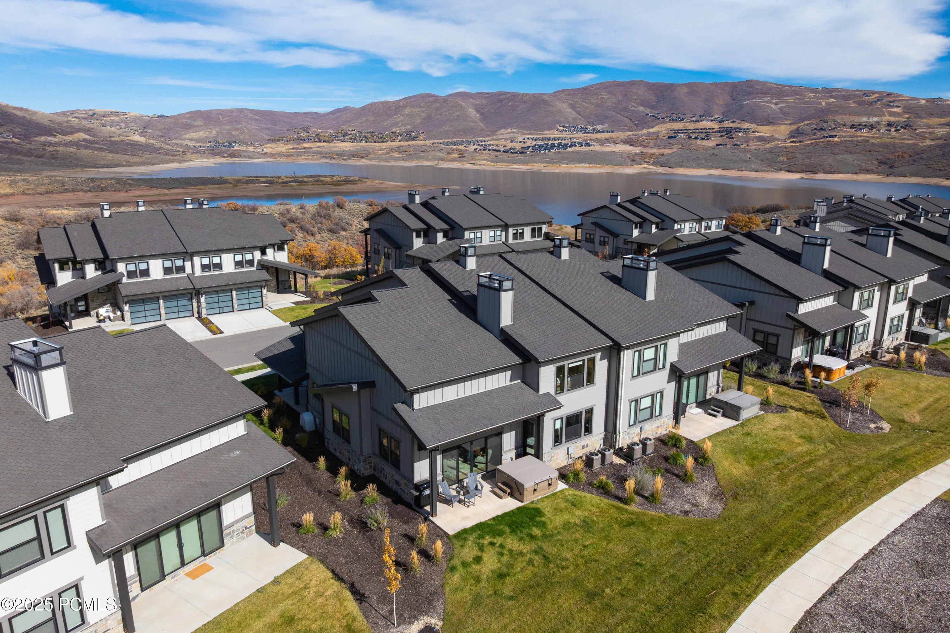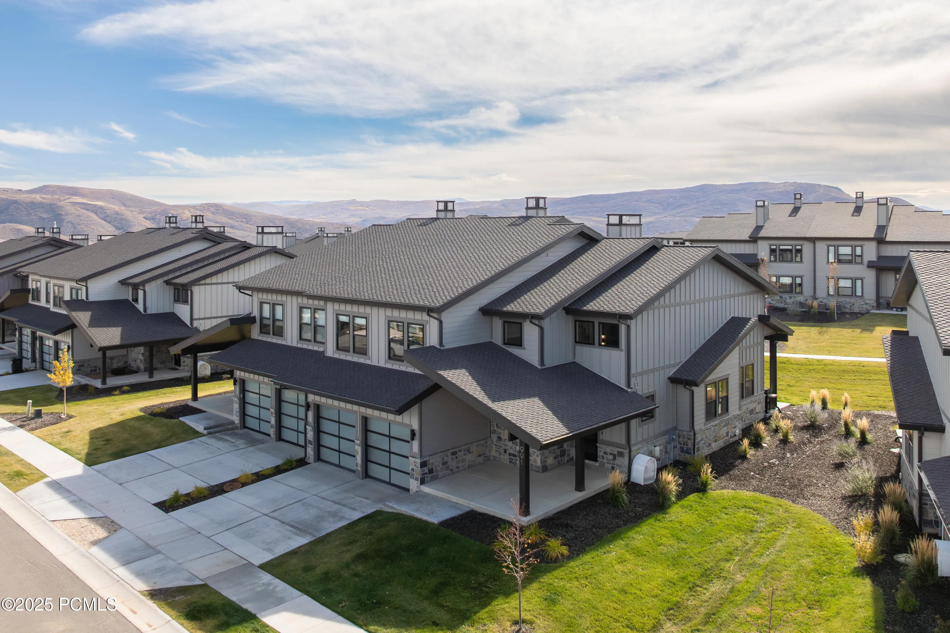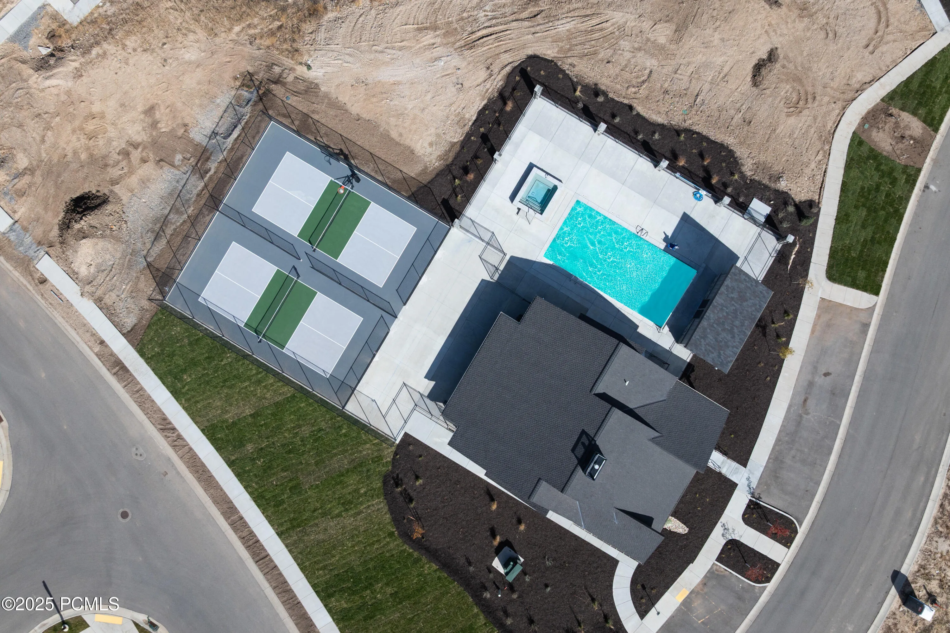Experience effortless mountain living in this exceptional, fully furnished 2023-built 4-bedroom residence at Mayflower Lakeside, situated between the Jordanelle Reservoir and Deer Valley’s East Village. This is the only completed and move-in-ready home on the market in this desirable townhome complex. Designed for those who value light, space, and sophistication, this thoughtful Birch floor plan combines striking modern architecture with an upscale, inviting aesthetic.Walls of glass fill the open-concept great room with natural light, highlighting soaring vaulted ceilings, elegant designer furnishings, hardwood floors, and a seamless connection to the private patio and oversized new hot tub. The gourmet kitchen features Viking appliances, a separate dining area and a generous island. The main-level primary suite offers refined comfort, while the upper level features a second primary suite, a stylish bunk room, and an additional guest bedroom – perfect for hosting family and friends.A two-car garage with frosted glass doors includes custom ski lockers, a dedicated ski and bike storage system, boot heaters, and epoxy flooring. Just two minutes to the new Deer Valley East Village gondola for skiing and mountain biking, and the Jordanelle Reservoir for boating and paddle boarding, this residence offers a rare combination of luxury, convenience, and immediate enjoyment. Mayflower amenities include pickleball courts, swimming pool, and clubhouse. Short-term rentals permitted. Offered fully furnished so you can move in and start living your mountain dream today.
- Heating System:
- Natural Gas, Forced Air, Fireplace(s)
- Cooling System:
- Central Air, ENERGY STAR Qualified Equipment
- Basement:
- Sump Pump, Crawl Space
- Fireplace:
- Gas
- Parking:
- Attached
- Exterior Features:
- Deck, Sprinklers In Rear, Sprinklers In Front, Spa/Hot Tub, Patio, Ski Storage, Outdoor Pool, Tennis Court(s)
- Fireplaces Total:
- 1
- Flooring:
- Tile, Carpet, Wood
- Interior Features:
- Pantry, Ceiling(s) - 9 Ft Plus, Main Level Master Bedroom, Gas Dryer Hookup, Furnished - Fully
- Sewer:
- Public Sewer
- Utilities:
- Natural Gas Connected, Electricity Connected
- Architectural Style:
- Mountain Contemporary, Twin Home
- Appliances:
- Disposal, Gas Range, Dishwasher, Refrigerator, Microwave, Dryer, Washer, Freezer, Oven, ENERGY STAR Qualified Dishwasher, ENERGY STAR Qualified Refrigerator
- Country:
- US
- State:
- UT
- County:
- Wasatch
- City:
- Heber City
- Zipcode:
- 84032
- Street:
- Eland
- Street Number:
- 991
- Street Suffix:
- Circle
- Mls Area Major:
- Jordanelle
- Street Dir Prefix:
- W
- Unit Number:
- 90
- High School District:
- Wasatch
- Office Name:
- Christies International RE PC
- Agent Name:
- Katie Noble
- Construction Materials:
- Stone, HardiPlank Type
- Foundation Details:
- Concrete Perimeter
- Garage:
- 2.00
- Lot Features:
- Level, Adjacent Common Area Land, PUD - Planned Unit Development
- Virtual Tour:
- https://tours.christiesrealestatepc.com/mls/218808606
- Water Source:
- Public
- Accessibility Features:
- None
- Association Amenities:
- Clubhouse,Pets Allowed w/Restrictions
- Building Size:
- 2652
- Tax Annual Amount:
- 15532.00
- Association Fee:
- 520.00
- Association Fee Frequency:
- Monthly
- Association Fee Includes:
- Amenities, Com Area Taxes, Maintenance Grounds, Management Fees, Security, Snow Removal, Reserve/Contingency Fund, Insurance, Internet
- Association Yn:
- 1
- List Agent Mls Id:
- 10005
- List Office Mls Id:
- 4501
- Listing Term:
- Cash,Conventional
- Modification Timestamp:
- 2025-10-23T18:40:02Z
- Originating System Name:
- pcmls
- Status Change Timestamp:
- 2025-10-23
Residential For Sale
991 W Eland Circle Unit 90, Heber City, UT 84032
- Property Type :
- Residential
- Listing Type :
- For Sale
- Listing ID :
- 12504630
- Price :
- $2,425,000
- Bedrooms :
- 4
- Bathrooms :
- 4
- Half Bathrooms :
- 1
- Square Footage :
- 2,652
- Year Built :
- 2023
- Lot Area :
- 0.04 Acre
- Status :
- Active
- Full Bathrooms :
- 3
- Property Sub Type :
- Single Family Residence
- Roof:
- Asphalt, Composition




