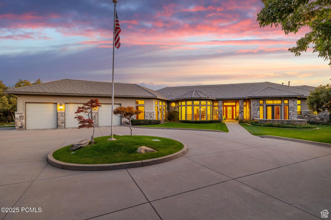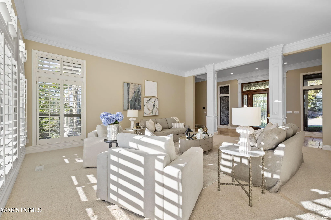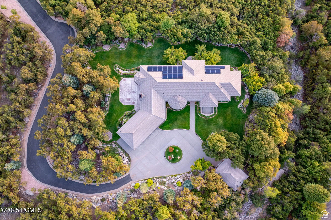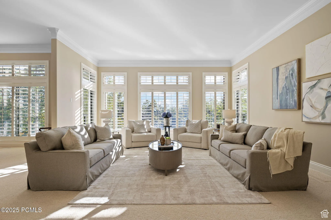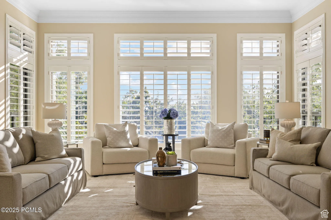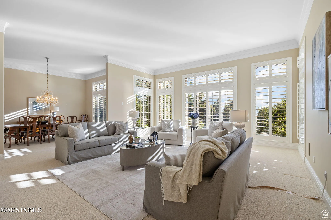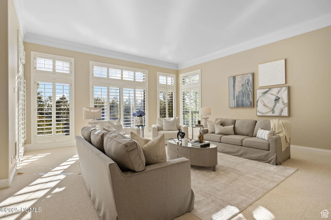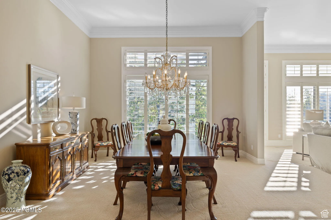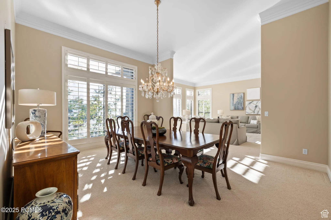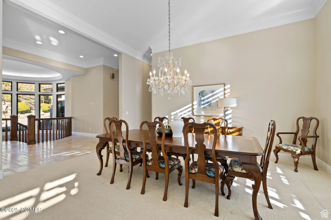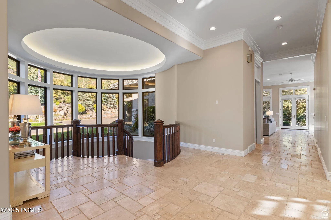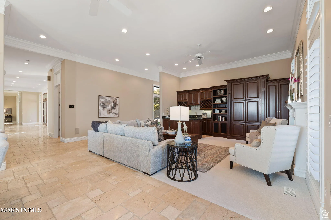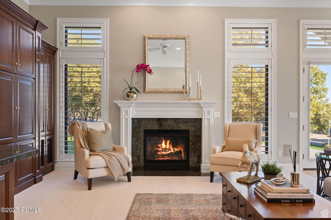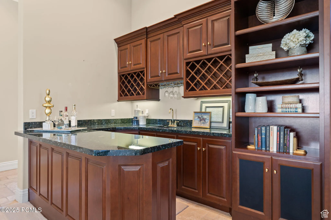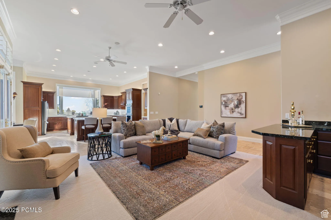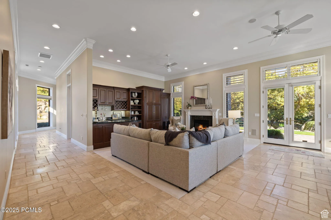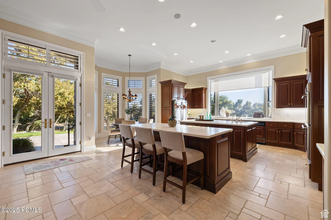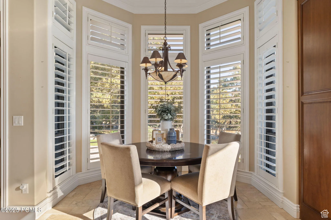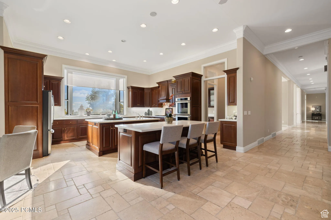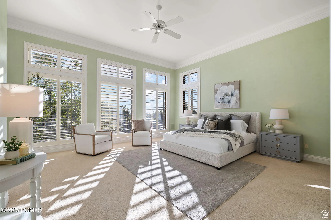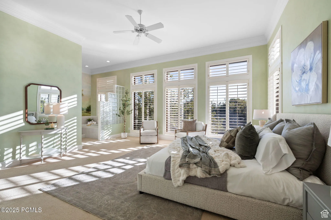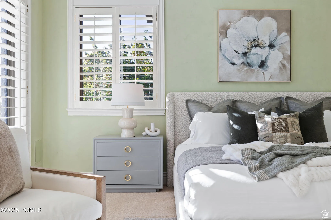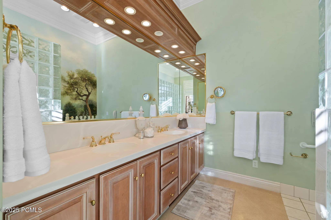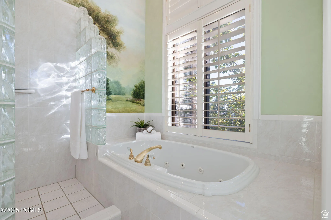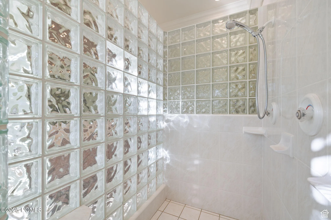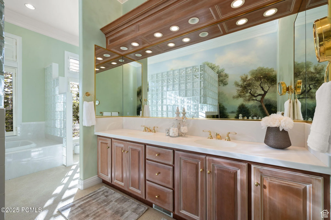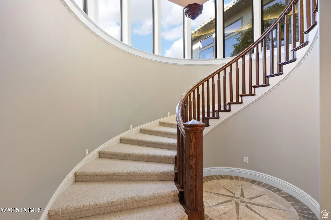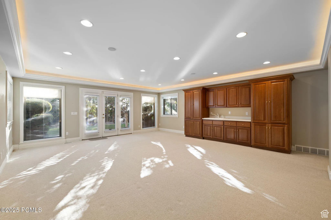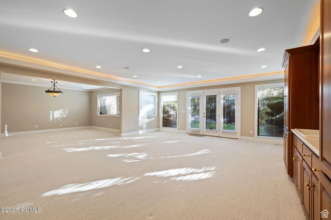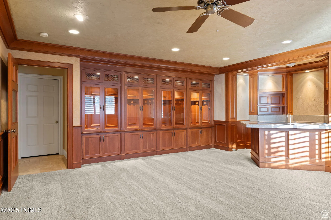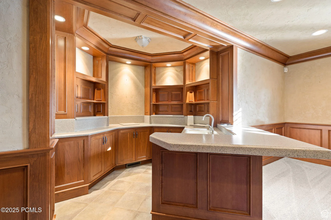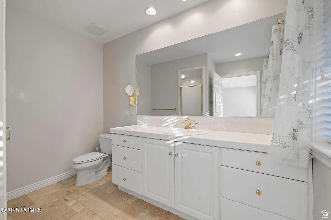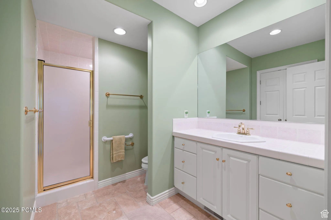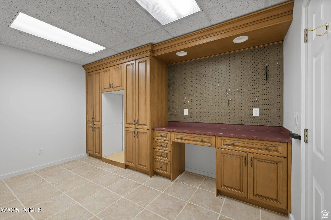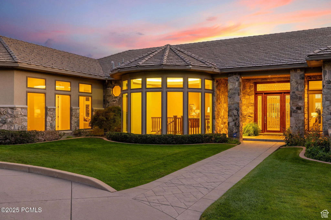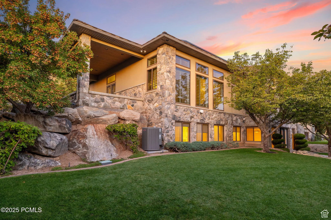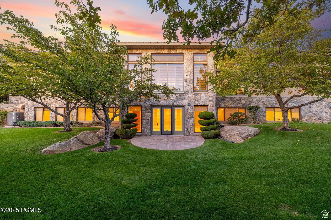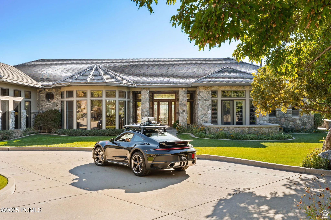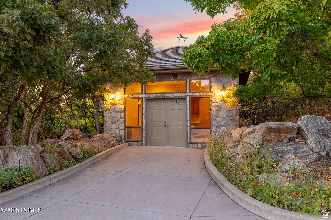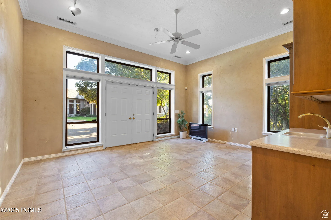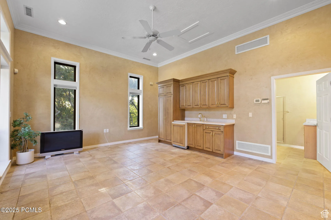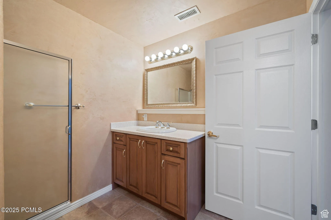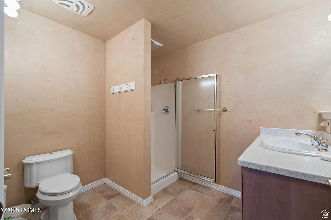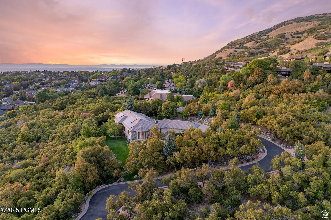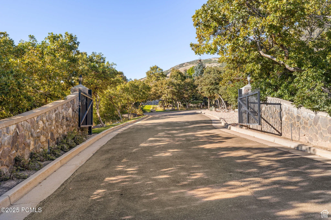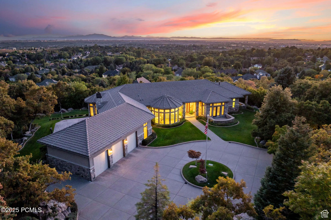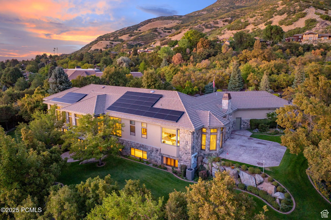Nestled on 8.48 acres of natural beauty, this exquisite estate offers ultimate privacy and serenity, surrounded by mature trees and granite boulders. Tucked away at the end of a rock-lined private drive and secured by two sets of double wrought iron gates, this property is a true sanctuary. A grand heated circular driveway welcomes you and your guests to one of the most refined and impressive residences in Ogden’s mountain foothills. The timeless exterior showcases classic granite and a tile roof, complemented by expansive windows that frame panoramic 360-degree views of the surrounding mountains, valley, lake, and local wildlife. What you won’t see are neighbors – no other rooftops in sight. Step inside to discover a breathtaking interior with soaring ceilings, refined moldings, and expansive open living spaces designed for both large-scale entertaining and intimate, everyday living. At the heart of the home, an elegant circular staircase encased in windows serves as a stunning architectural focal point. This property also features a casita, perfect for a getaway or for guests. Whether hosting grand gatherings or enjoying quiet moments, this exceptional estate offers the perfect balance of grandeur and warmth. Own a truly rare and remarkable property with deep roots in Utah’s legacy.
- Heating System:
- Natural Gas, Forced Air, Fireplace(s)
- Cooling System:
- Central Air, Air Conditioning
- Fence:
- Partial
- Fireplace:
- Gas
- Parking:
- Attached, Oversized, Hose Bibs, Heated Garage, Floor Drain, Sink
- Exterior Features:
- Patio, Lawn Sprinkler - Timer, Heated Driveway, Heated Walkway, Ski Storage
- Flooring:
- Tile, Carpet, Stone
- Interior Features:
- Jetted Bath Tub(s), Storage, Pantry, Ceiling(s) - 9 Ft Plus, Main Level Master Bedroom, Wet Bar, Ski Storage, Ceiling Fan(s), Electric Dryer Hookup
- Sewer:
- Public Sewer
- Utilities:
- Cable Available, Phone Available, Natural Gas Connected, Electricity Connected
- Architectural Style:
- Ranch, Contemporary
- Appliances:
- Disposal, Gas Range, Double Oven, Dishwasher, Refrigerator, Dryer
- Country:
- US
- State:
- UT
- County:
- Weber
- City:
- Ogden
- Zipcode:
- 84403
- Street:
- Skyline
- Street Number:
- 5210
- Street Suffix:
- Parkway
- Longitude:
- W112° 4' 24.4''
- Latitude:
- N41° 10' 5.2''
- Mls Area Major:
- Wasatch Front
- High School District:
- Weber
- Office Name:
- CB Realty (South Ogden)
- Agent Name:
- Emily Cox
- Construction Materials:
- Stone, Stucco
- Foundation Details:
- Concrete Perimeter
- Garage:
- 3.00
- Lot Features:
- Natural Vegetation, Secluded
- Water Source:
- Public
- Association Amenities:
- Security System - Entrance
- Building Size:
- 8732
- Tax Annual Amount:
- 19495.00
- List Agent Mls Id:
- 16458
- List Office Mls Id:
- 4139
- Listing Term:
- Cash,Conventional
- Modification Timestamp:
- 2025-10-22T17:25:22Z
- Originating System Name:
- pcmls
- Status Change Timestamp:
- 2025-10-21
Residential For Sale
5210 Skyline Parkway, Ogden, UT 84403
- Property Type :
- Residential
- Listing Type :
- For Sale
- Listing ID :
- 12504592
- Price :
- $2,800,000
- View :
- Mountain(s),Trees/Woods,Valley
- Bedrooms :
- 4
- Bathrooms :
- 5
- Half Bathrooms :
- 2
- Square Footage :
- 8,732
- Year Built :
- 1998
- Lot Area :
- 8.48 Acre
- Status :
- Active
- Full Bathrooms :
- 1
- Property Sub Type :
- Single Family Residence
- Roof:
- Tile


