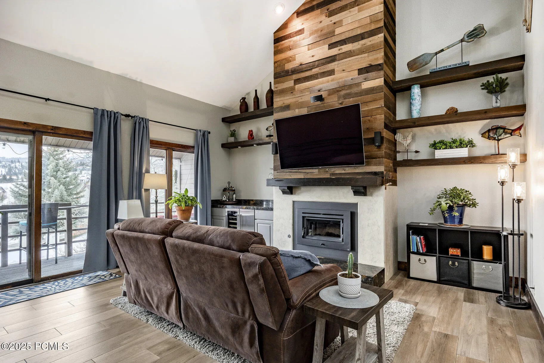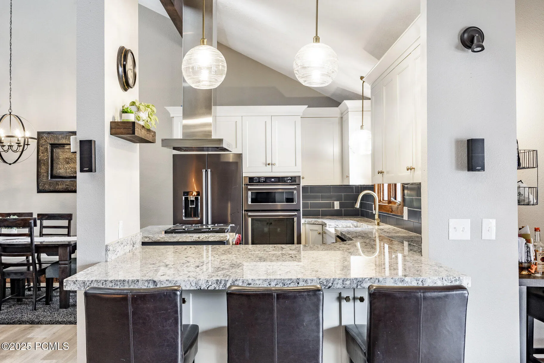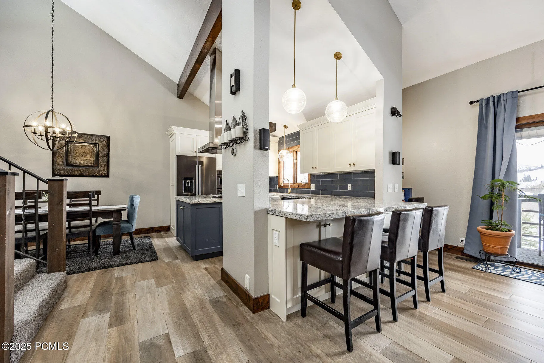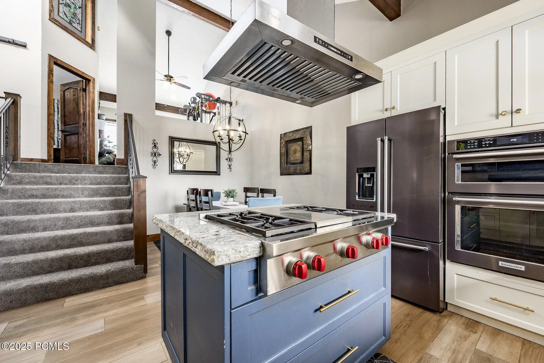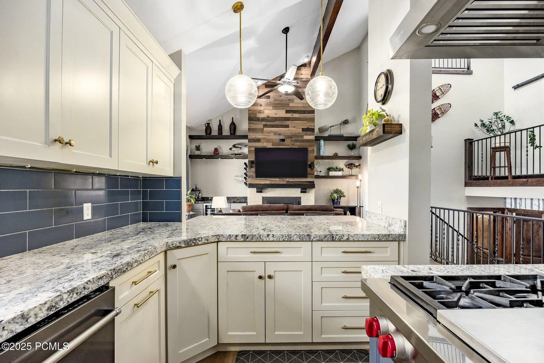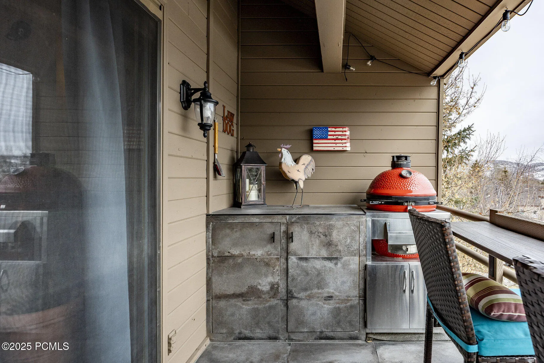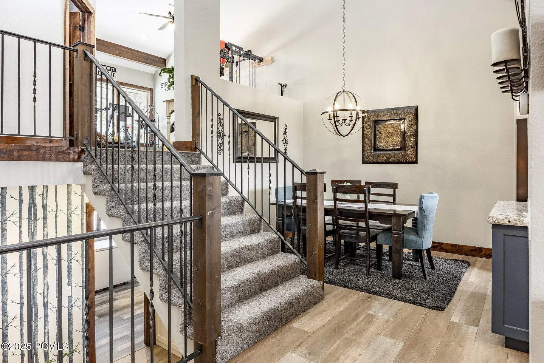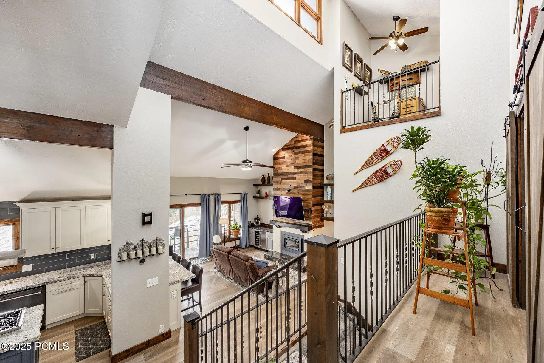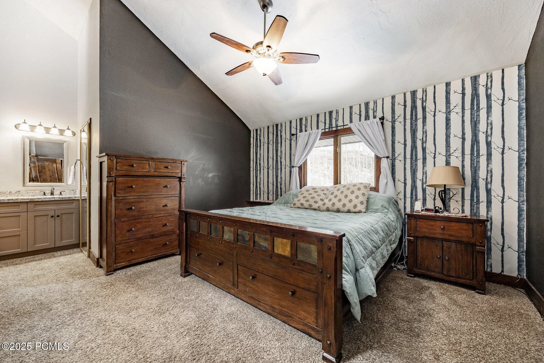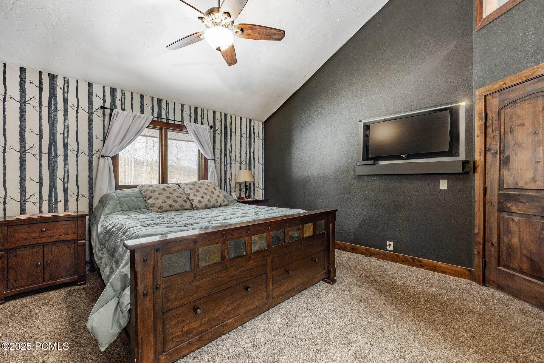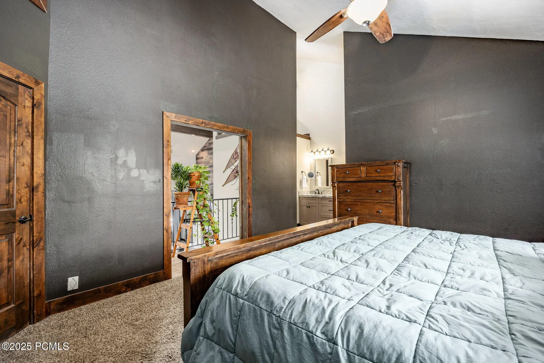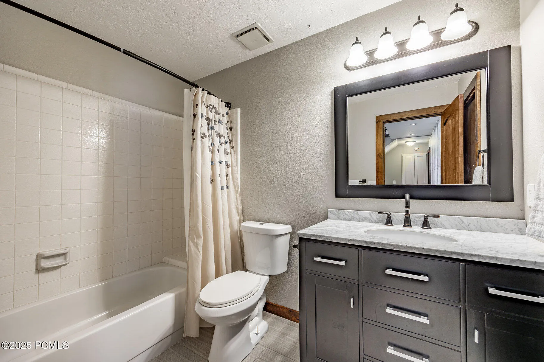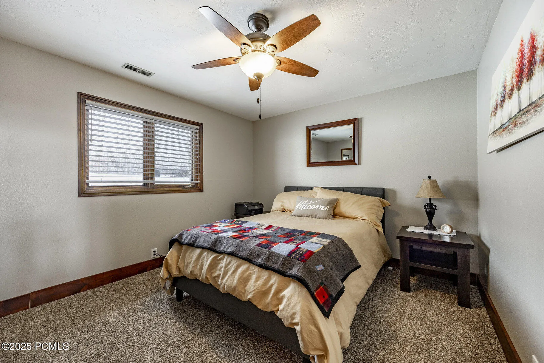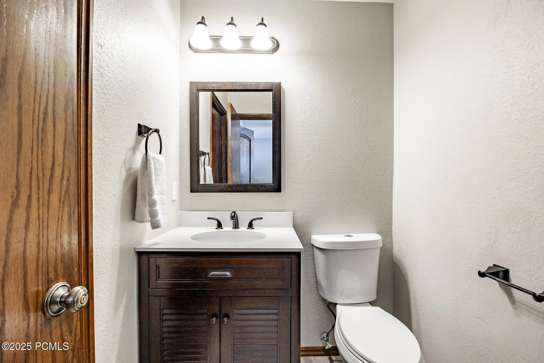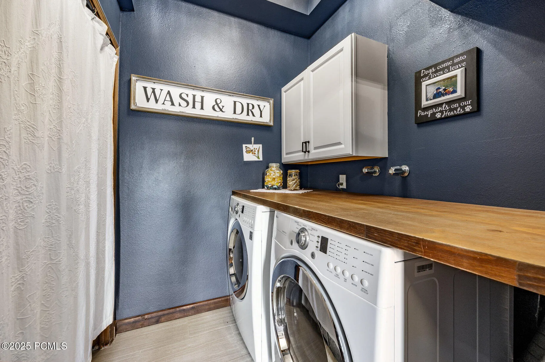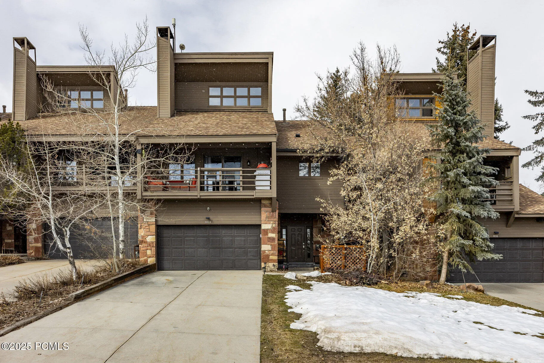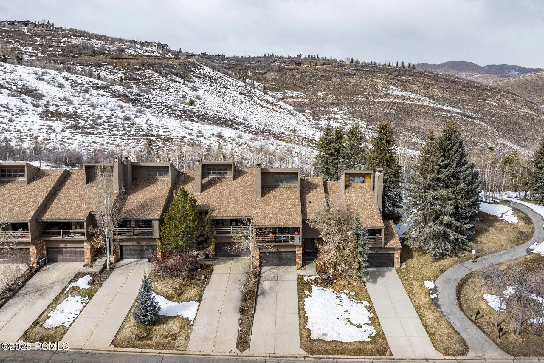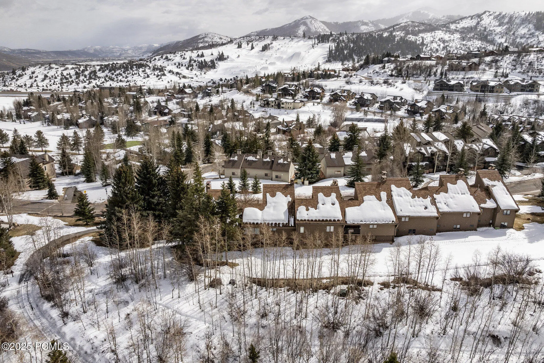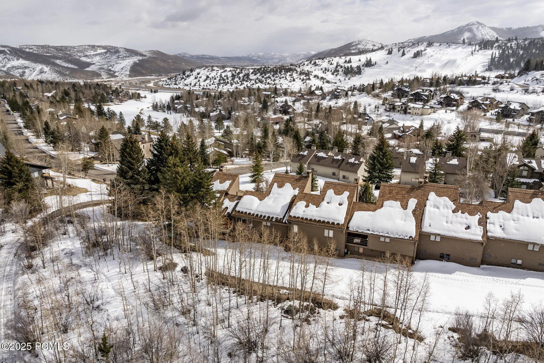Enjoy year-round sunshine, mountain views, and modern design in this south-facing Jeremy Ranch townhome in Park City. Backing to the 4th tee of the Jeremy Ranch Golf Course, this light-filled residence offers rare privacy and a direct connection to nature and wildlife. Inside, the open-concept kitchen and great room feature vaulted ceilings, large windows, and a wood-burning fireplace that creates a cozy mountain ambiance. The home has been fully updated with custom cabinetry, solid stone countertops, stainless steel appliances, porcelain tile flooring, new carpet, and contemporary lighting throughout. Step outside to a spacious deck with a built-in smoker that perfect for summer entertaining. Retreat indoors to enjoy central air conditioning on warm days. The attached two-car garage with custom storage provides plenty of space for vehicles and outdoor gear. Located in the desirable Jeremy Ranch neighborhood, this townhome is minutes from Park City’s world-class skiing, hiking, biking, Nordic trails, as well as shopping, dining, and top-rated schools. Salt Lake City is just a 15-minute drive away, making this home ideal for commuters seeking mountain living with easy city access.
- Heating System:
- Natural Gas, Forced Air
- Cooling System:
- Central Air
- Fireplace:
- Wood Burning
- Exterior Features:
- Deck, Sprinklers In Rear, Sprinklers In Front, Lawn Sprinkler - Timer, Storage, Balcony
- Fireplaces Total:
- 1
- Flooring:
- Tile
- Interior Features:
- Jetted Bath Tub(s), Washer Hookup, Gas Dryer Hookup, Vaulted Ceiling(s), Ceiling Fan(s), Electric Dryer Hookup, Skylight(s)
- Sewer:
- Public Sewer
- Utilities:
- Cable Available, Phone Available, Natural Gas Connected, Electricity Connected
- Architectural Style:
- Multi-Level Unit
- Appliances:
- Disposal, Dishwasher, Refrigerator, Microwave, Dryer, Washer, Oven, Electric Range, Trash Compactor, Indoor Grill
- Country:
- US
- State:
- UT
- County:
- Summit
- City:
- Park City
- Zipcode:
- 84098
- Street:
- Saddleback
- Street Number:
- 4034
- Street Suffix:
- Road
- Mls Area Major:
- Snyderville Basin
- Street Dir Prefix:
- W
- Unit Number:
- C-21
- High School District:
- Park City
- Office Name:
- Summit Sotheby's International Realty
- Agent Name:
- Nancy Tallman
- Construction Materials:
- Wood Siding, Stone
- Foundation Details:
- Concrete Perimeter
- Garage:
- 2.00
- Levels:
- 3
- Lot Features:
- Fully Landscaped, Natural Vegetation, Gradual Slope, South Facing, PUD - Planned Unit Development, Adjacent Public Land, Few Trees
- Virtual Tour:
- https://u.listvt.com/mls/176040826
- Water Source:
- Private
- Association Amenities:
- Pets Allowed
- Building Size:
- 2021
- Tax Annual Amount:
- 3517.00
- Association Fee:
- 522.00
- Association Fee Frequency:
- Monthly
- Association Fee Includes:
- Com Area Taxes, Maintenance Exterior, Maintenance Grounds, Management Fees, Snow Removal, Reserve/Contingency Fund, Insurance, Cable TV
- Association Yn:
- 1
- Co List Agent Full Name:
- Dion Nunez
- Co List Agent Mls Id:
- 14689
- Co List Office Mls Id:
- SSIR1
- Co List Office Name:
- Summit Sotheby's International Realty
- List Agent Mls Id:
- 03668
- List Office Mls Id:
- SSIR1
- Listing Term:
- Cash,Conventional
- Modification Timestamp:
- 2025-10-21T15:38:28Z
- Originating System Name:
- pcmls
- Status Change Timestamp:
- 2025-10-21
Residential For Sale
4034 W Saddleback Road Unit C-21, Park City, UT 84098
- Property Type :
- Residential
- Listing Type :
- For Sale
- Listing ID :
- 12504587
- Price :
- $925,000
- View :
- Ski Area,Golf Course,Trees/Woods,Valley,Mountain(s)
- Bedrooms :
- 3
- Bathrooms :
- 3
- Half Bathrooms :
- 1
- Square Footage :
- 2,021
- Year Built :
- 1989
- Lot Area :
- 0.06 Acre
- Status :
- Active
- Full Bathrooms :
- 2
- Property Sub Type :
- Condominium
- Roof:
- Shake, Wood


