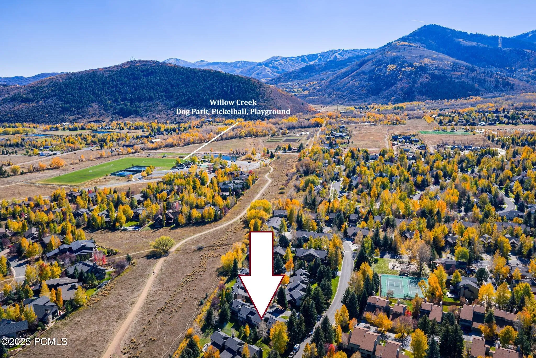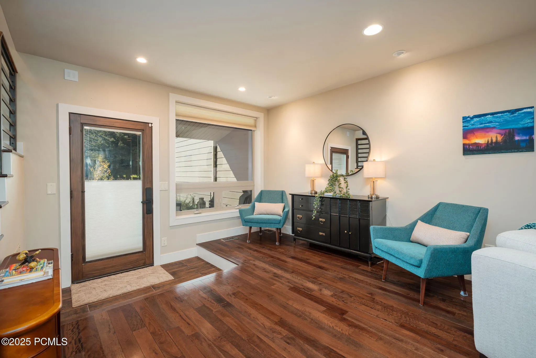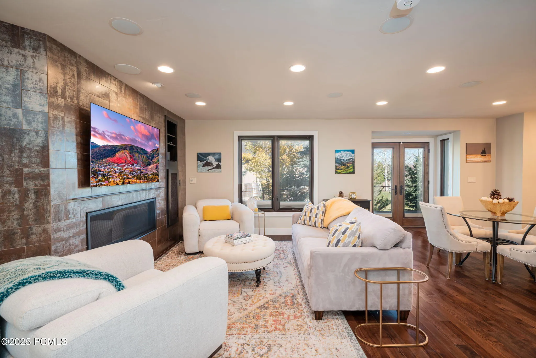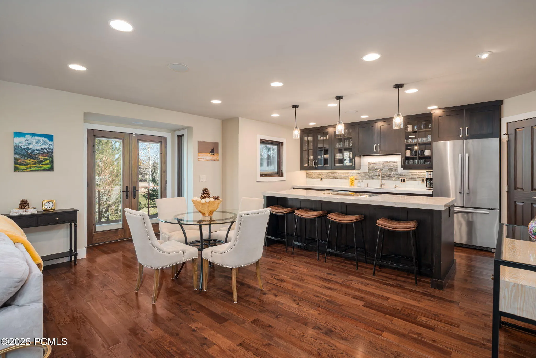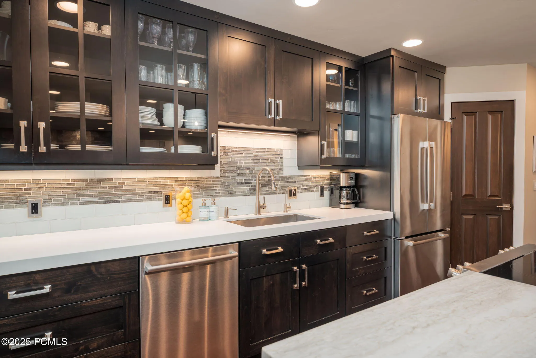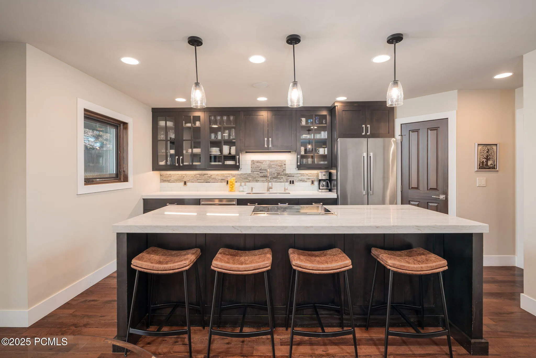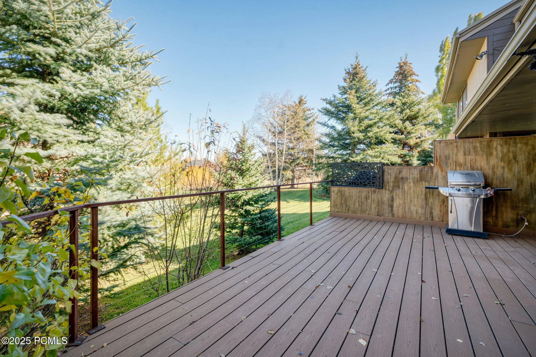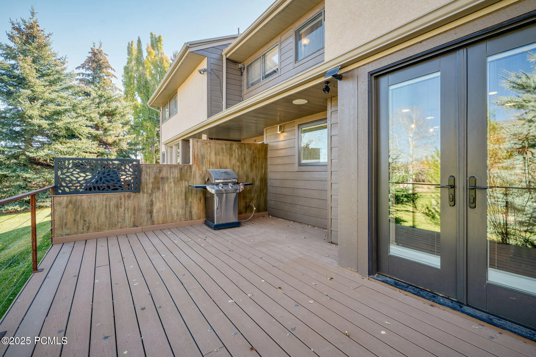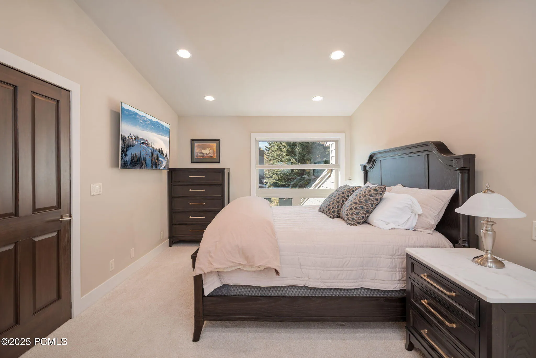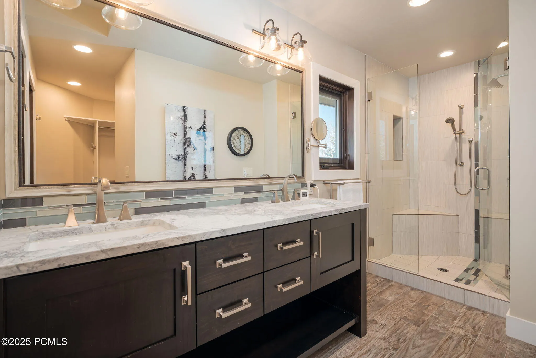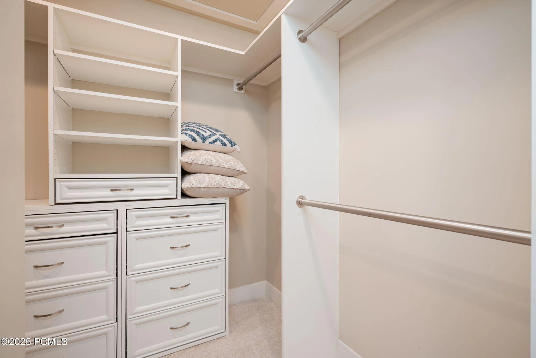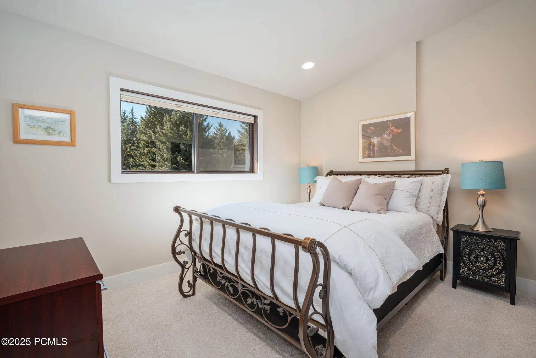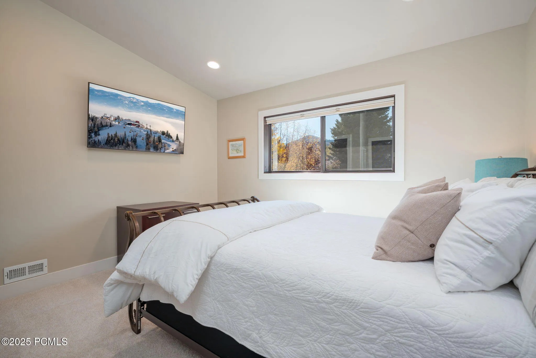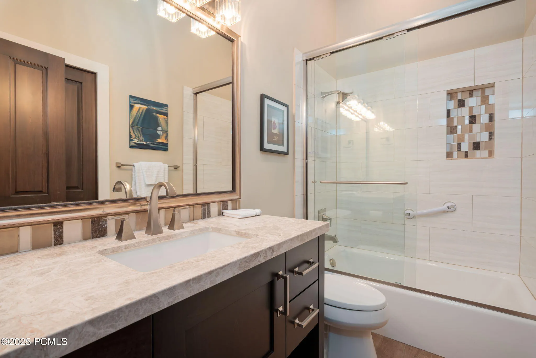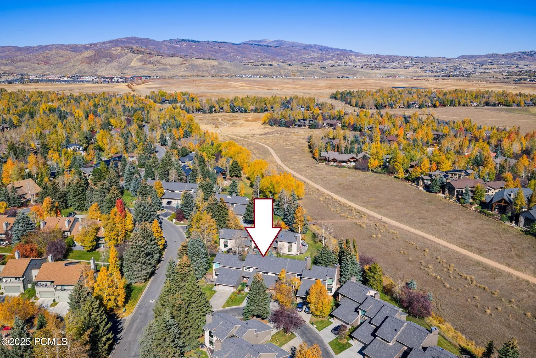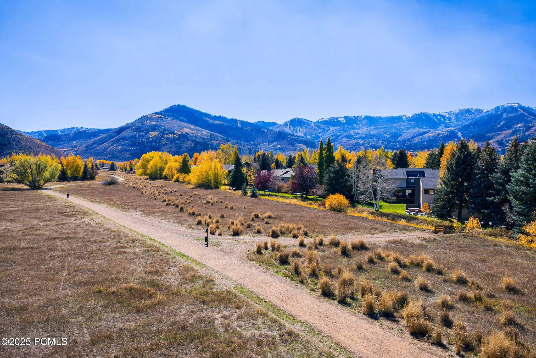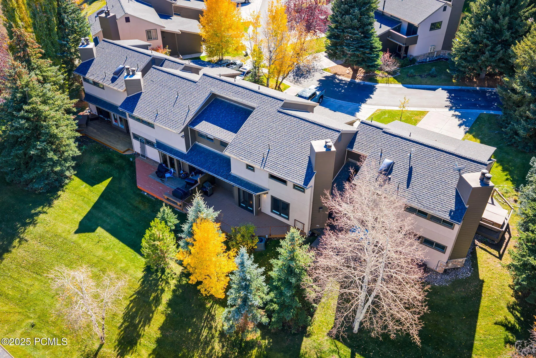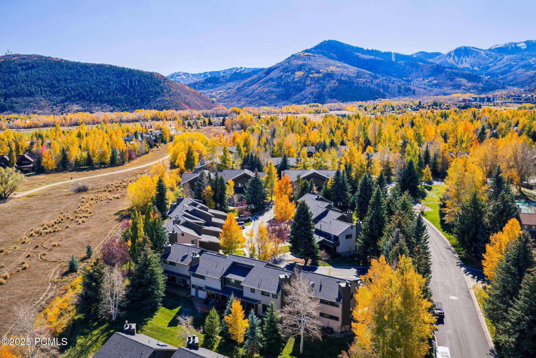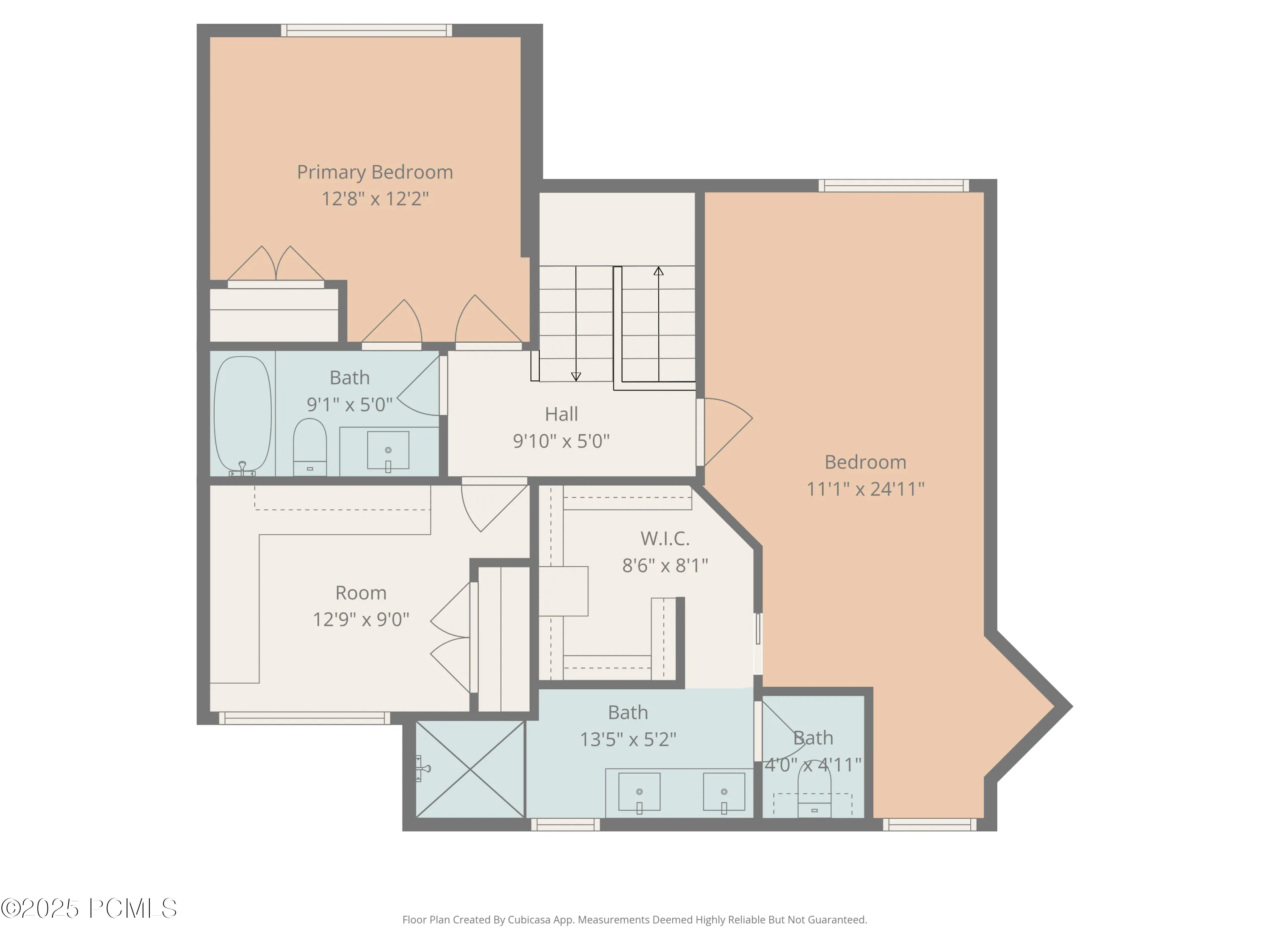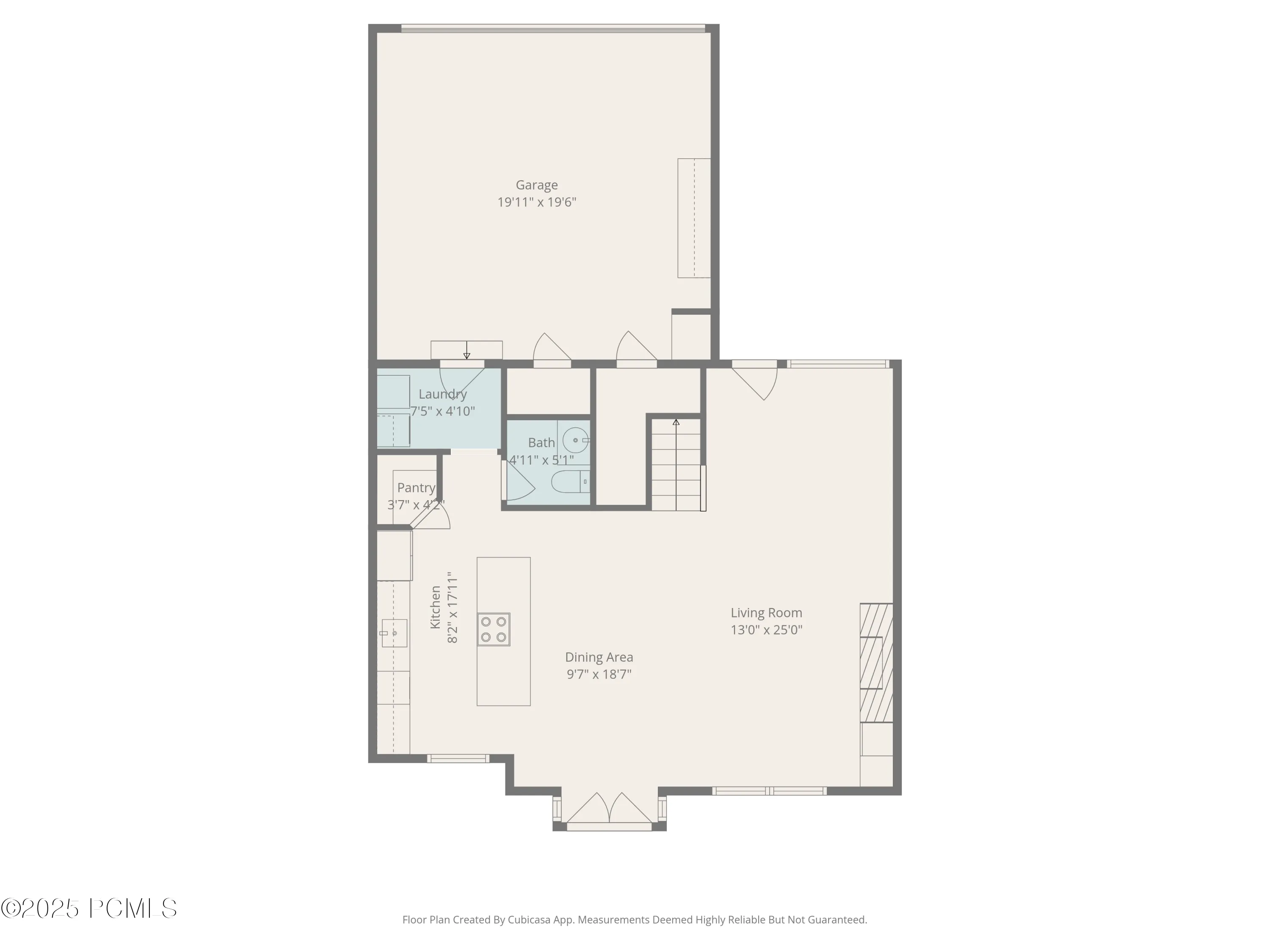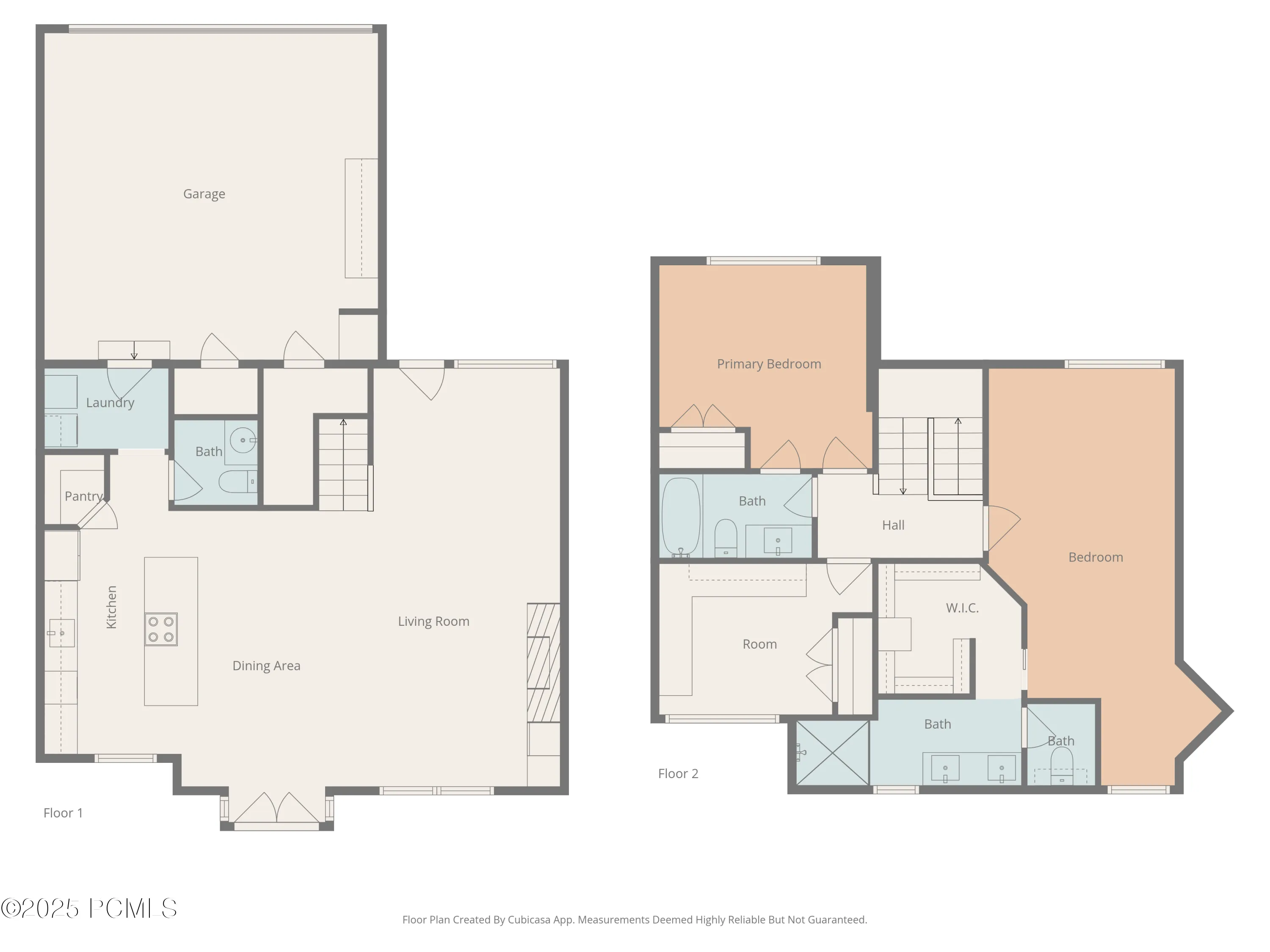Direct Access to Willow Creek Walking paths and dog park. Easy walk to the elementary school. In 2018 this 3 bedroom & 3 bath received a full renovation right down to the studs. Mostly furnished for your ease.Downstairs ceiling raised, upstairs ceiling vaulted, new plumbing, electric, hot water heater, and HVAC. Center Island Kitchen with granite surfaces, newer appliances, and a spacious pantry. The living room features an attractive gas burning fireplace surrounded by a contemporary tiled wall and AVA system. The reconfigured primary bedroom offers high ceilings, en-suite bath, and a generous his and her closet. With the permission of the HOA the owners planted evergreens and aspen trees offering privacy and comfort on the oversized deck that looks out to the open space between Willow Bend East and the Willow Creek trail system. The roof was replaced in 2022.Home updated with smart home technology to operate all lights, doors, and garage doors. Smart thermostat, smart door locks, and exterior cameras included. Can be easily removed. Home security system on all exterior doors. Water sensing system by all faucets, washers, ice makers, water heaters, showers, and tubs to automatically turn off the main water supply.Murphy bed system in office, water softener and reverse osmosis system installed in the last year.Meticulous maintenance of HVAC systems.
- Heating System:
- Natural Gas, Forced Air, Fireplace(s)
- Cooling System:
- Central Air, Air Conditioning
- Basement:
- Crawl Space
- Fireplace:
- Gas
- Parking:
- Attached, Hose Bibs
- Exterior Features:
- Deck, Sprinklers In Rear, Sprinklers In Front, Porch, Gas Grill
- Fireplaces Total:
- 1
- Flooring:
- Carpet, Wood
- Interior Features:
- Double Vanity, Kitchen Island, Open Floorplan, Pantry, Washer Hookup, Vaulted Ceiling(s), Ceiling Fan(s), Electric Dryer Hookup, Furnished - Partially
- Sewer:
- Public Sewer
- Utilities:
- Cable Available, Natural Gas Connected, High Speed Internet Available
- Architectural Style:
- Mountain Contemporary, Updated/Remodeled
- Appliances:
- Gas Range, Double Oven, Dishwasher, Refrigerator, Microwave, Dryer, Washer, Gas Dryer Hookup, Electric Dryer Hookup, ENERGY STAR Qualified Washer
- Country:
- US
- State:
- UT
- County:
- Summit
- City:
- Park City
- Zipcode:
- 84098
- Street:
- North Silver Meadows
- Street Number:
- 4740
- Street Suffix:
- Drive
- Mls Area Major:
- Snyderville Basin
- Street Dir Prefix:
- N
- Unit Number:
- 12
- High School District:
- Park City
- Office Name:
- KW Park City Keller Williams Real Estate
- Agent Name:
- Carrie J Hall
- Construction Materials:
- Wood Siding
- Foundation Details:
- Concrete Perimeter
- Garage:
- 2.00
- Lot Features:
- Level, Fully Landscaped
- Water Source:
- Private
- Accessibility Features:
- None
- Association Amenities:
- Pets Allowed w/Restrictions
- Building Size:
- 1720
- Tax Annual Amount:
- 3800.00
- Association Fee:
- 550.00
- Association Fee Frequency:
- Monthly
- Association Fee Includes:
- Com Area Taxes, Maintenance Grounds, Management Fees, Snow Removal, Reserve/Contingency Fund, Insurance, Cable TV, Internet
- Association Yn:
- 1
- List Agent Mls Id:
- 03808
- List Office Mls Id:
- KWSP
- Listing Term:
- Cash,1031 Exchange,Conventional
- Modification Timestamp:
- 2025-10-23T18:25:48Z
- Originating System Name:
- pcmls
- Status Change Timestamp:
- 2025-10-21
Residential For Sale
4740 N Silver Meadows Drive Unit 12, Park City, UT 84098
- Property Type :
- Residential
- Listing Type :
- For Sale
- Listing ID :
- 12504590
- Price :
- $1,376,000
- View :
- Meadow
- Bedrooms :
- 3
- Bathrooms :
- 3
- Half Bathrooms :
- 1
- Square Footage :
- 1,720
- Year Built :
- 1983
- Lot Area :
- 0.06 Acre
- Status :
- Active
- Full Bathrooms :
- 2
- Property Sub Type :
- Condominium
- Roof:
- Asphalt



