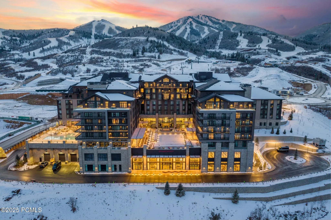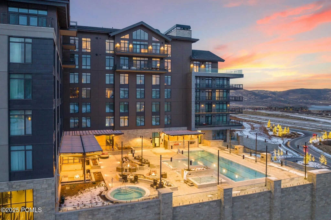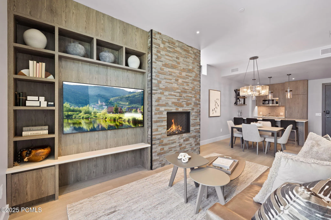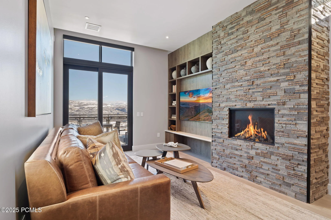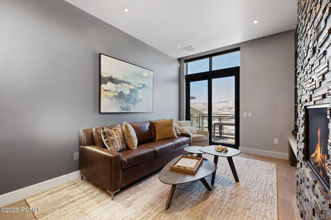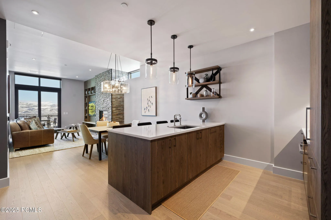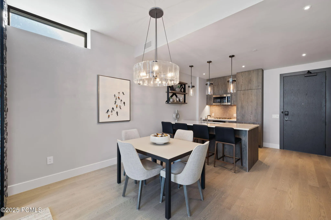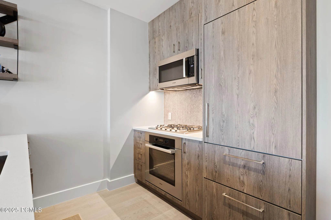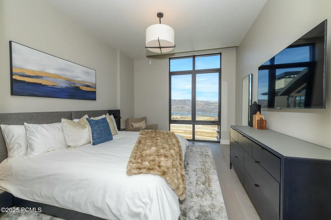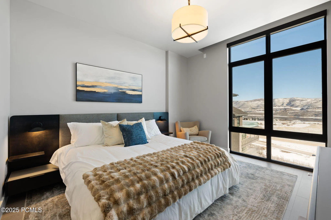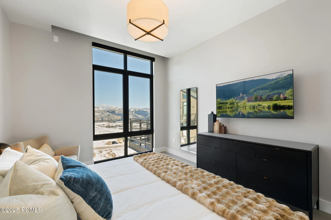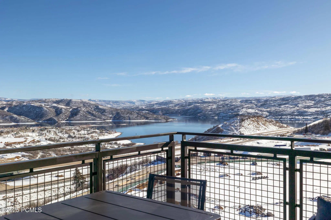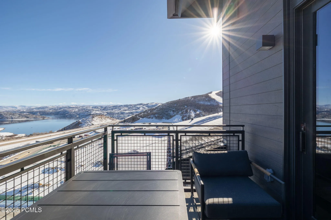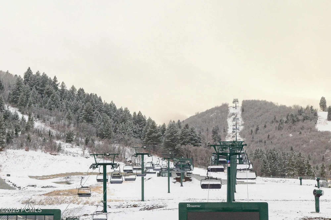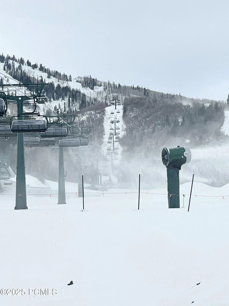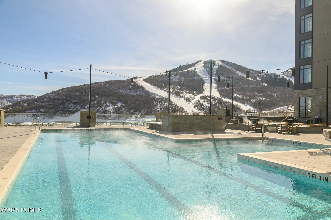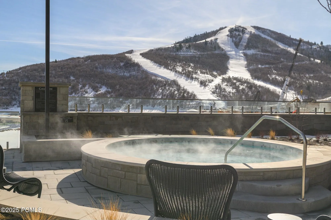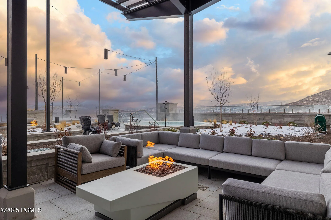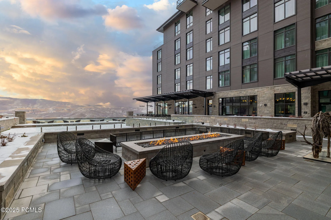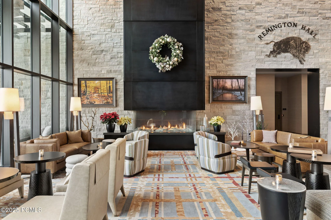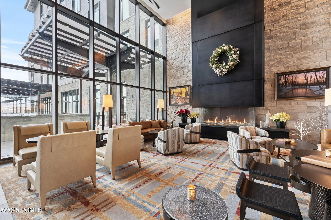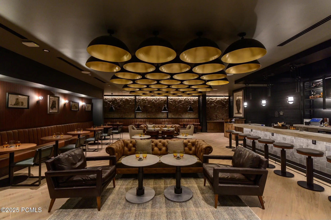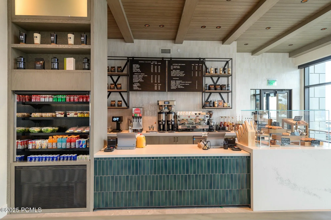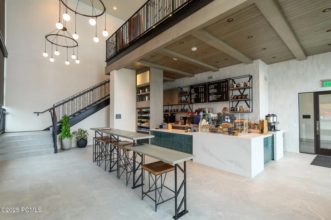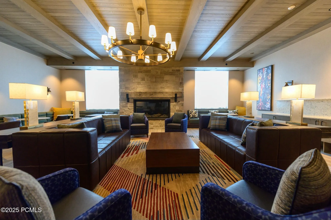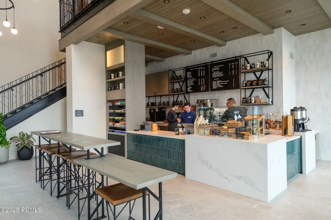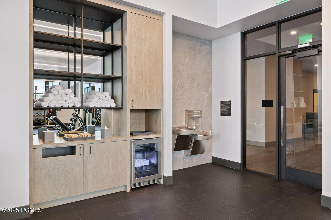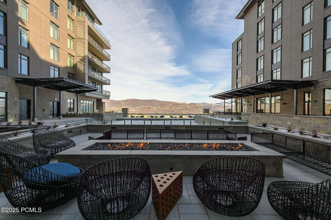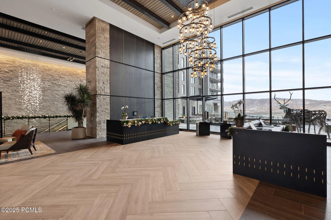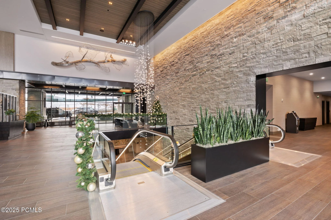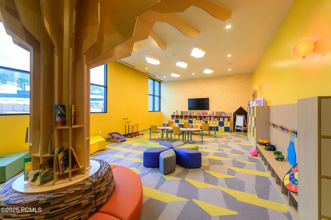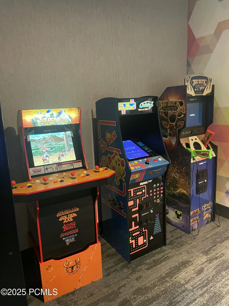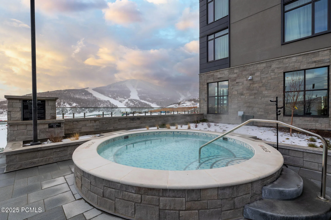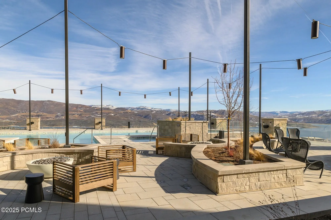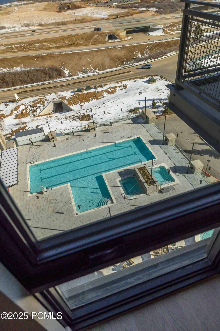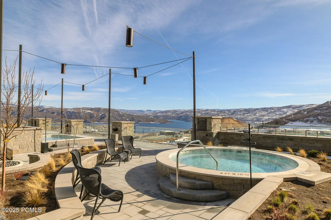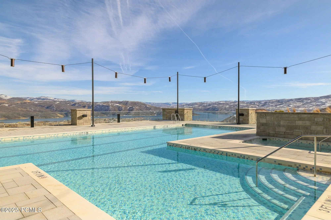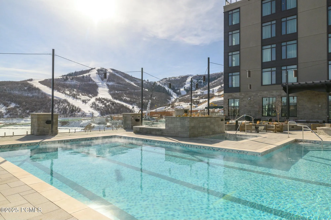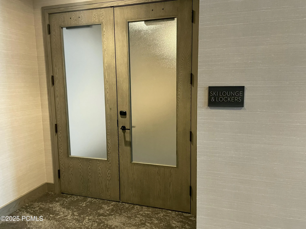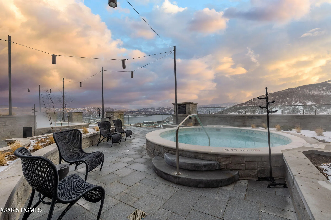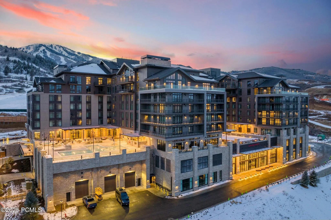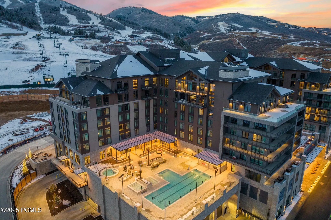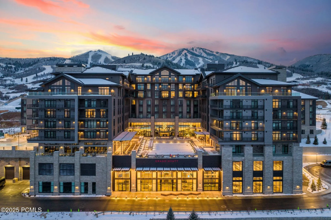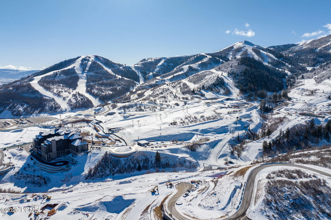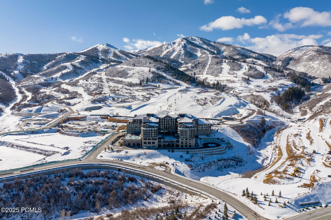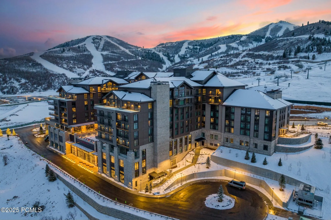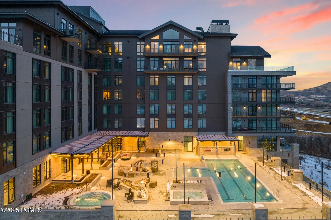New luxurious one-bedroom, one-bath residence on the seventh floor of the Grand Hyatt Deer Valley. Perfectly positioned at the base of Deer Valley’s new East Village, with close access to the Ski Beach. Floor-to-ceiling windows and a private balcony offer expansive views of the mountains and Jordanelle Reservoir.Full kitchen with Miele appliances and quartz countertops. Cozy dining and living room featuring a gas fireplace and king sofa sleeper. Spacious bedroom with a king bed and walk-in closet. Spa-inspired bathroom with Waterworks fixtures, heated floors, illuminated vanity mirror, and large shower. Full-size washer and dryer, plus a storage closet, owner’s closet, and motorized shades. Fully furnished–turnkey.Indulge in the resort’s unparalleled amenities, including an outdoor heated year-round pool, hot tubs, lounge, and fire pits. Fitness center, spa, kids club, coffee lounge, fine dining restaurant, and Hidden Aces bar with live music. Onsite ski apparel shop and ski rentals.Private residence owners enjoy access to an exclusive lounge with a personal ski locker. A dedicated 5×5 storage cage is also included, along with one underground parking space for use while in residence.. A ski shuttle takes you to the new, state-of-the-art ski lifts and gondola at Deer Valley in less than one minute. Complimentary shuttle to Historic Main Street. Just a 40-minute drive from Salt Lake City International Airport.
- Heating System:
- Natural Gas, Forced Air
- Cooling System:
- Central Air, Air Conditioning
- Fireplace:
- Gas
- Exterior Features:
- Storage, Balcony, Ski Storage
- Fireplaces Total:
- 1
- Flooring:
- Tile, Wood
- Interior Features:
- Open Floorplan, Walk-In Closet(s), Elevator, Ceiling(s) - 9 Ft Plus, Fire Sprinkler System, Furnished - Fully
- Sewer:
- Public Sewer
- Utilities:
- Natural Gas Connected, High Speed Internet Available, Electricity Connected
- Architectural Style:
- Mountain Contemporary, Single Level Unit
- Appliances:
- Disposal, Gas Range, Dishwasher, Refrigerator, Microwave, Dryer, Washer/Dryer Stacked, Oven, Trash Compactor
- Country:
- US
- State:
- UT
- County:
- Wasatch
- City:
- Park City
- Zipcode:
- 84060
- Street:
- Glencoe Mountain
- Street Number:
- 1702
- Street Suffix:
- Way
- Mls Area Major:
- Jordanelle
- Street Dir Prefix:
- W
- Unit Number:
- 7050
- High School District:
- Other
- Office Name:
- Stone Edge Real Estate
- Agent Name:
- Lisa J Ninow
- Construction Materials:
- Frame - Wood
- Foundation Details:
- Concrete Perimeter
- Garage:
- 1.00
- Lot Features:
- Level, Gradual Slope
- Virtual Tour:
- https://www.zillow.com/view-imx/9ee99105-38c7-49cb-80a4-cc73bde9a5fa?setAttribution=mls&wl=true&initialViewType=pano&utm_source=dashboard
- Water Source:
- Public
- Association Amenities:
- Fitness Room,Clubhouse,Ski Storage,Shuttle Service,Pets Allowed w/Restrictions,Pool,Management,Fire Sprinklers,Elevator(s),Spa/Hot Tub
- Building Size:
- 790
- Tax Annual Amount:
- 5784.00
- Association Fee:
- 3357.00
- Association Fee Frequency:
- Quarterly
- Association Fee Includes:
- Amenities, Com Area Taxes, Maintenance Exterior, Maintenance Grounds, Management Fees, Shuttle Service, Snow Removal, Reserve/Contingency Fund, Insurance, Water, Sewer, Cable TV, Gas, Internet
- Association Yn:
- 1
- Co List Agent Full Name:
- Noel Hicks
- Co List Agent Mls Id:
- 13722
- Co List Office Mls Id:
- 3648
- Co List Office Name:
- Stone Edge Real Estate
- List Agent Mls Id:
- 13353
- List Office Mls Id:
- 3648
- Listing Term:
- Cash,1031 Exchange
- Modification Timestamp:
- 2025-10-22T08:14:44Z
- Originating System Name:
- pcmls
- Status Change Timestamp:
- 2025-10-21
Residential For Sale
1702 W Glencoe Mountain Way Unit 7050, Park City, UT 84060
- Property Type :
- Residential
- Listing Type :
- For Sale
- Listing ID :
- 12504577
- Price :
- $1,975,000
- View :
- Ski Area,Lake,Mountain(s)
- Bedrooms :
- 1
- Bathrooms :
- 1
- Square Footage :
- 790
- Year Built :
- 2024
- Lot Area :
- 0.02 Acre
- Status :
- Active
- New Construction Yn :
- 1
- Property Sub Type :
- Condominium
- Roof:
- Composition


