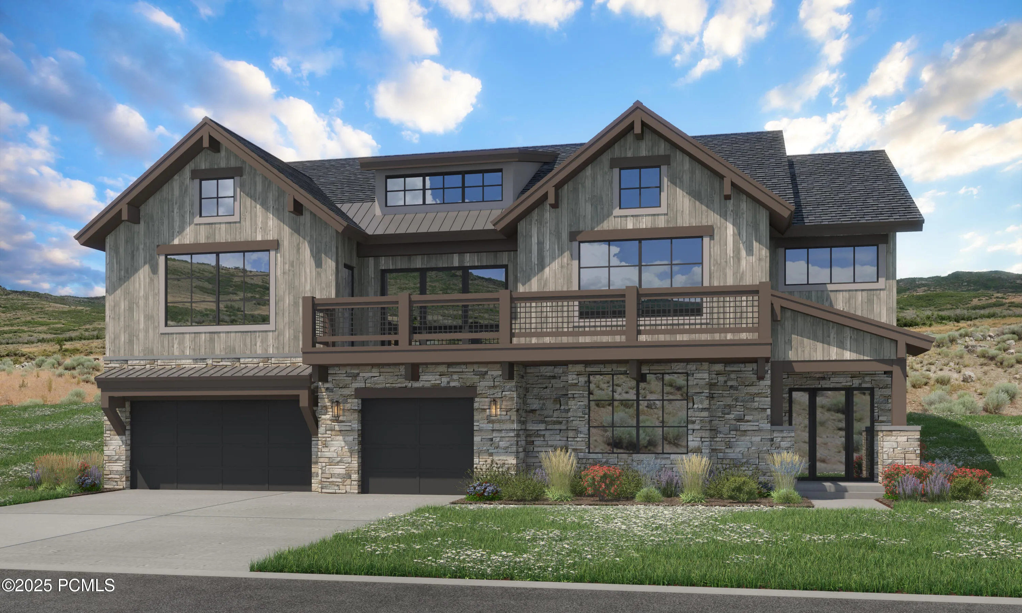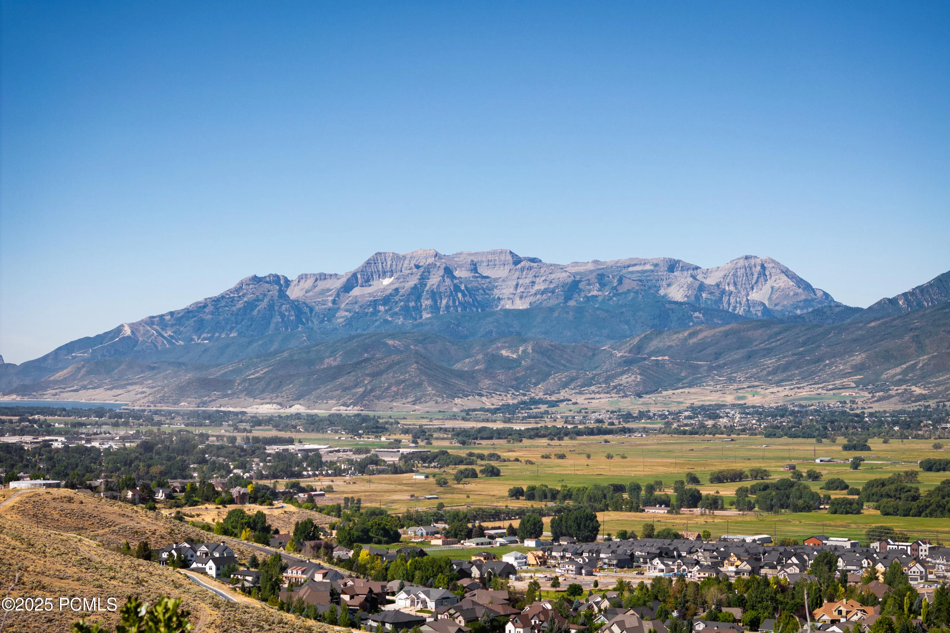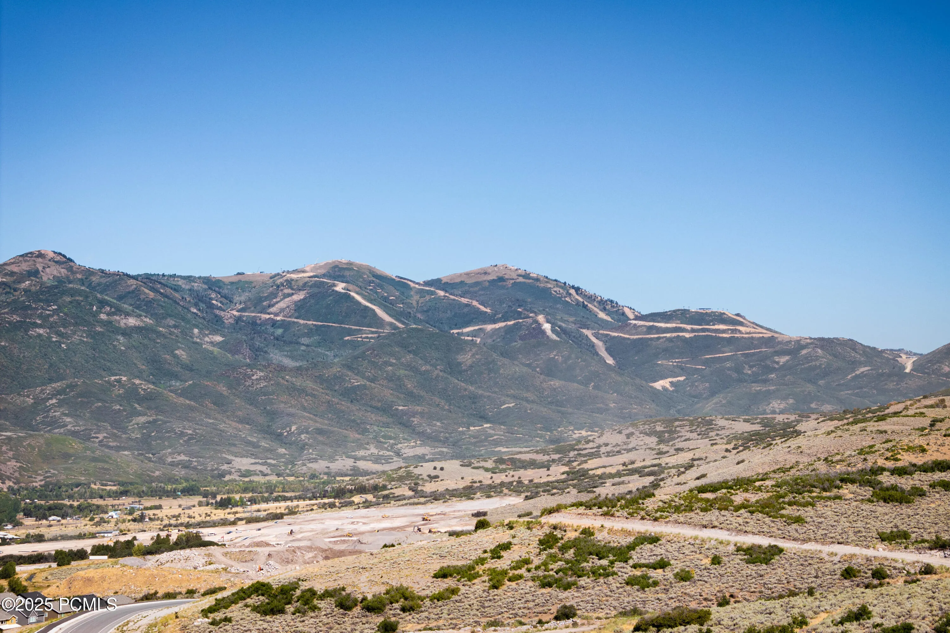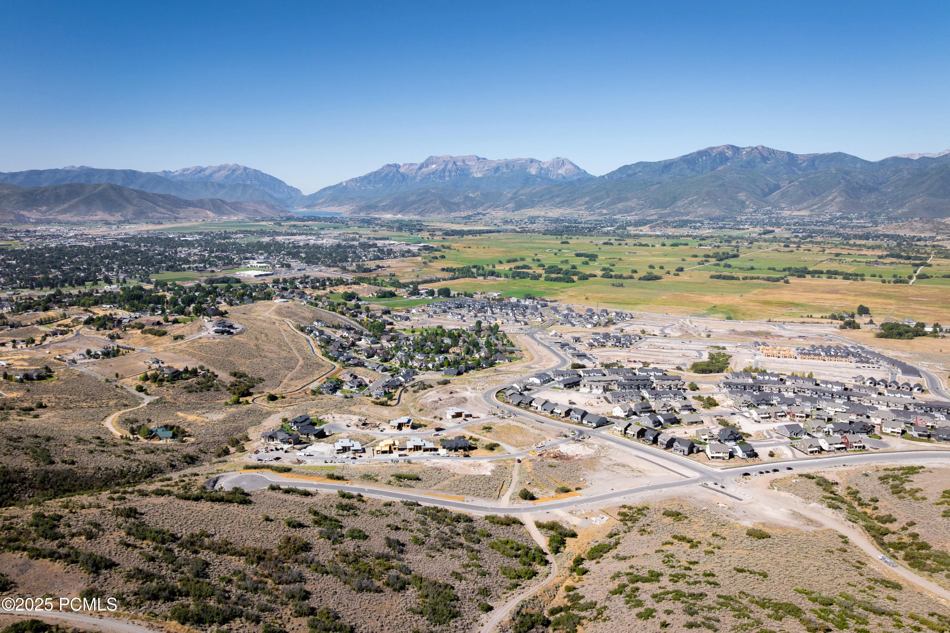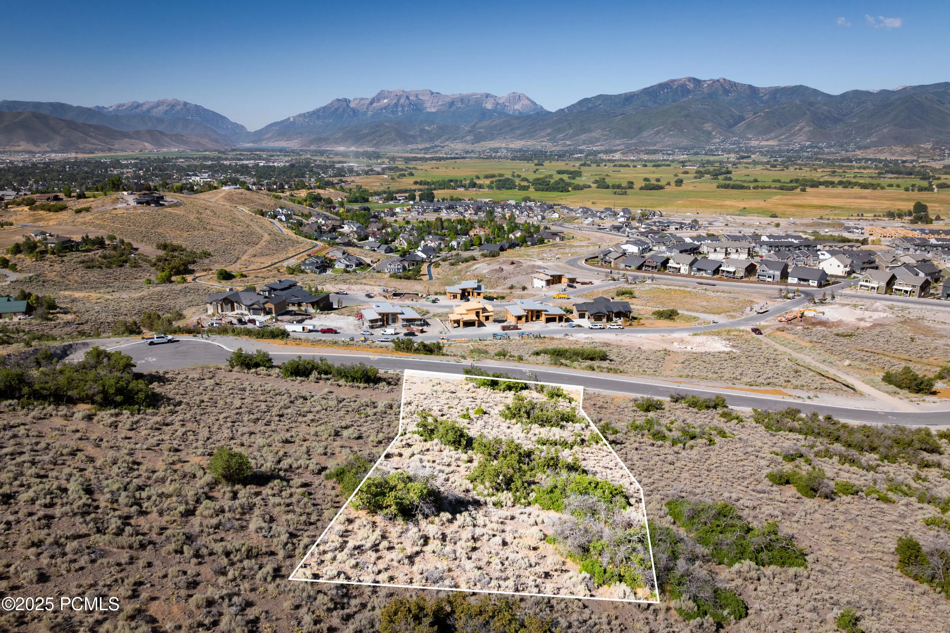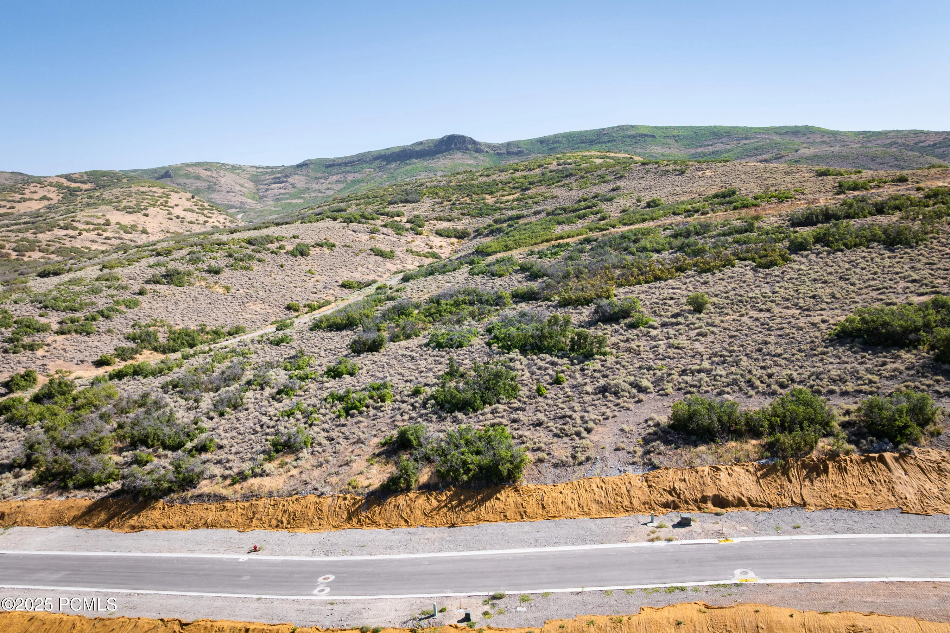Perched on one of Jordanelle Ridge’s premier view lots, Lot 239 at The Heights embodies the ultimate Heber Valley lifestyle–where world-class recreation and refined mountain living meet. Wake to sweeping western views of Mt. Timpanogos and Deer Valley’s new East Village, then step outside to endless adventure: trailheads for mountain biking and hiking just moments away, blue-ribbon fly fishing on the Provo River minutes down the hill, and year-round Indoor/Outdoor amenities right within the Jordanelle Ridge community. Built by Timberidge Custom Homes–renowned for their precision craftsmanship and timeless design–this residence offers 3,705 square feet of elevated mountain living through the Deer Creek- Traditional floorplan. (One of Six Semi-Custom floorplans). A two-story great room opens to a covered view terrace perfect for entertaining or soaking in golden sunsets. The kitchen blends luxury and function, while the main-level primary suite offers a spa-like retreat with dual closets and private terrace access. Downstairs, the home expands with a spacious recreation area, guest suite, and a three-car garage designed for mountain gear and outdoor essentials. Only 12 minutes to Deer Valley’s East Village and close to the dining, shopping, and small-town charm of both Heber City and Midway, The Heights offers the rare balance of serenity and convenience. Opportunities within this gated enclave are limited–secure your place in one of Utah’s most inspiring view communities.
- Heating System:
- Natural Gas, Forced Air, Radiant Floor, ENERGY STAR Qualified Furnace
- Cooling System:
- Central Air, Air Conditioning, ENERGY STAR Qualified Equipment
- Fireplace:
- Gas, Insert
- Parking:
- Attached, Oversized, Hose Bibs
- Exterior Features:
- Other, Deck, Porch, Patio, Lawn Sprinkler - Timer
- Fireplaces Total:
- 1
- Flooring:
- Wood
- Interior Features:
- Ceiling(s) - 9 Ft Plus, Dual Flush Toilet(s)
- Sewer:
- Public Sewer
- Utilities:
- Cable Available, Natural Gas Connected, High Speed Internet Available, Electricity Connected
- Architectural Style:
- Traditional
- Appliances:
- Disposal, Dishwasher, Microwave, Freezer, Oven, ENERGY STAR Qualified Dishwasher, ENERGY STAR Qualified Refrigerator
- Country:
- US
- State:
- UT
- County:
- Wasatch
- City:
- Heber City
- Zipcode:
- 84032
- Street:
- Coyote View
- Street Number:
- 1343
- Street Suffix:
- Circle
- Longitude:
- W112° 35' 46''
- Latitude:
- N40° 31' 51.5''
- Mls Area Major:
- Heber Valley
- Street Dir Prefix:
- E
- High School District:
- Wasatch
- Office Name:
- Christie's Int. RE VUE
- Agent Name:
- Matthew J Magnotta
- Construction Materials:
- Wood Siding, Stone, Steel Siding, Siding - Reclaimed Wood, HardiPlank Type
- Foundation Details:
- Slab, Concrete Perimeter
- Garage:
- 3.00
- Lot Features:
- Natural Vegetation, Cul-De-Sac
- Virtual Tour:
- https://tours.christiesrealestatepc.com/mls/218779951
- Water Source:
- Public
- Accessibility Features:
- Accessible Approach with Ramp, Accessible Doors
- Association Amenities:
- Fitness Room,Clubhouse,Other
- Building Size:
- 3705
- Tax Annual Amount:
- 11420.00
- Association Fee:
- 233.00
- Association Fee Frequency:
- Monthly
- Association Fee Includes:
- Amenities, Com Area Taxes, Snow Removal, Reserve/Contingency Fund
- Association Yn:
- 1
- Co List Agent Full Name:
- Kendall Keblish
- Co List Agent Mls Id:
- 16583
- Co List Office Mls Id:
- 4501
- Co List Office Name:
- Christie's Int. RE VUE
- List Agent Mls Id:
- 10808
- List Office Mls Id:
- 4501
- Listing Term:
- Cash,1031 Exchange,Conventional
- Modification Timestamp:
- 2026-01-02T17:51:53Z
- Originating System Name:
- pcmls
- Status Change Timestamp:
- 2025-10-20
Residential For Sale
1343 E Coyote View Circle, Heber City, UT 84032
- Property Type :
- Residential
- Listing Type :
- For Sale
- Listing ID :
- 12504574
- Price :
- $2,430,000
- View :
- Meadow,Lake,Trees/Woods,Creek/Stream,Valley,Ski Area,River
- Bedrooms :
- 3
- Bathrooms :
- 4
- Half Bathrooms :
- 1
- Square Footage :
- 3,705
- Year Built :
- 2026
- Lot Area :
- 0.68 Acre
- Status :
- Active
- Full Bathrooms :
- 3
- New Construction Yn :
- 1
- Property Sub Type :
- Single Family Residence
- Roof:
- Asphalt


