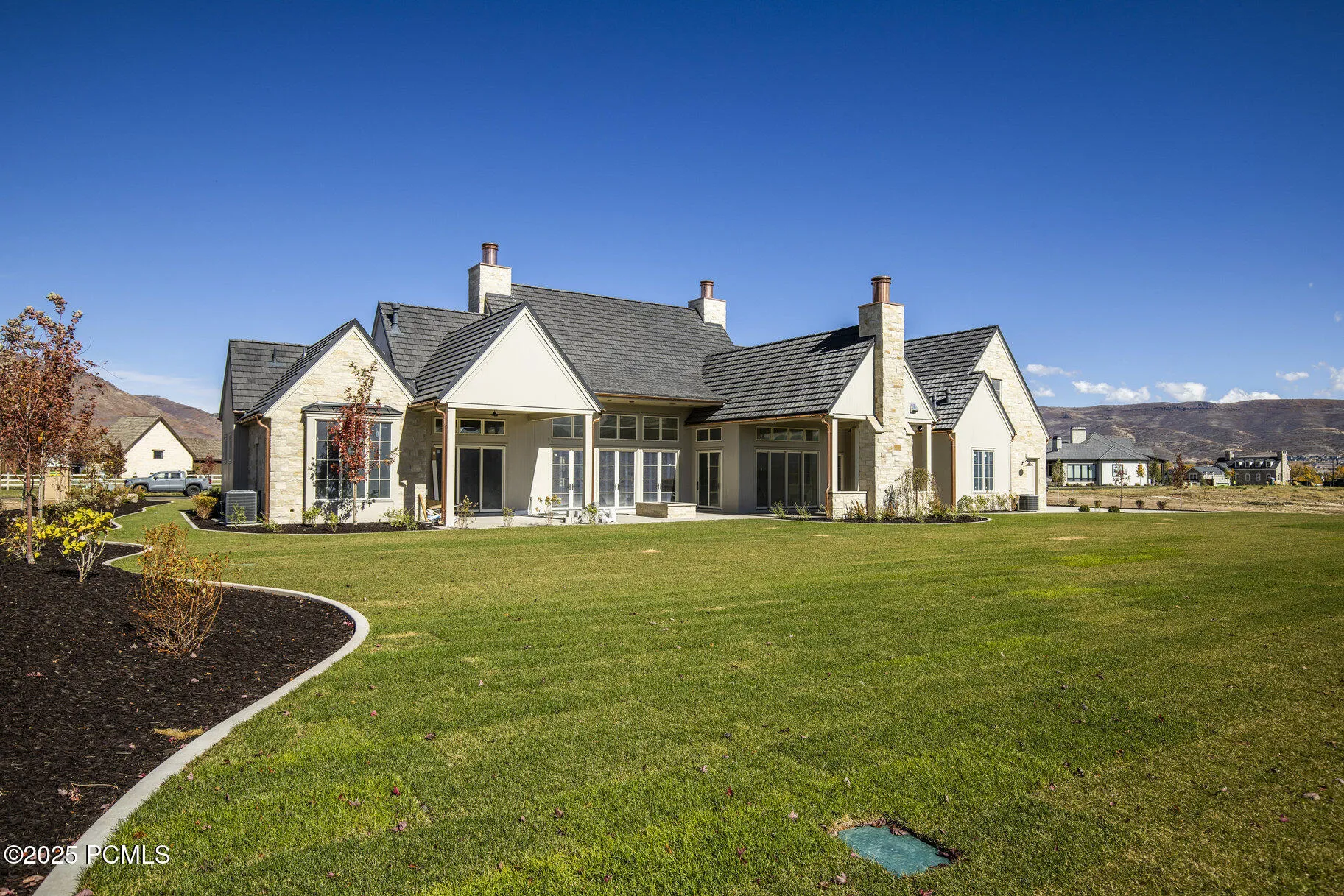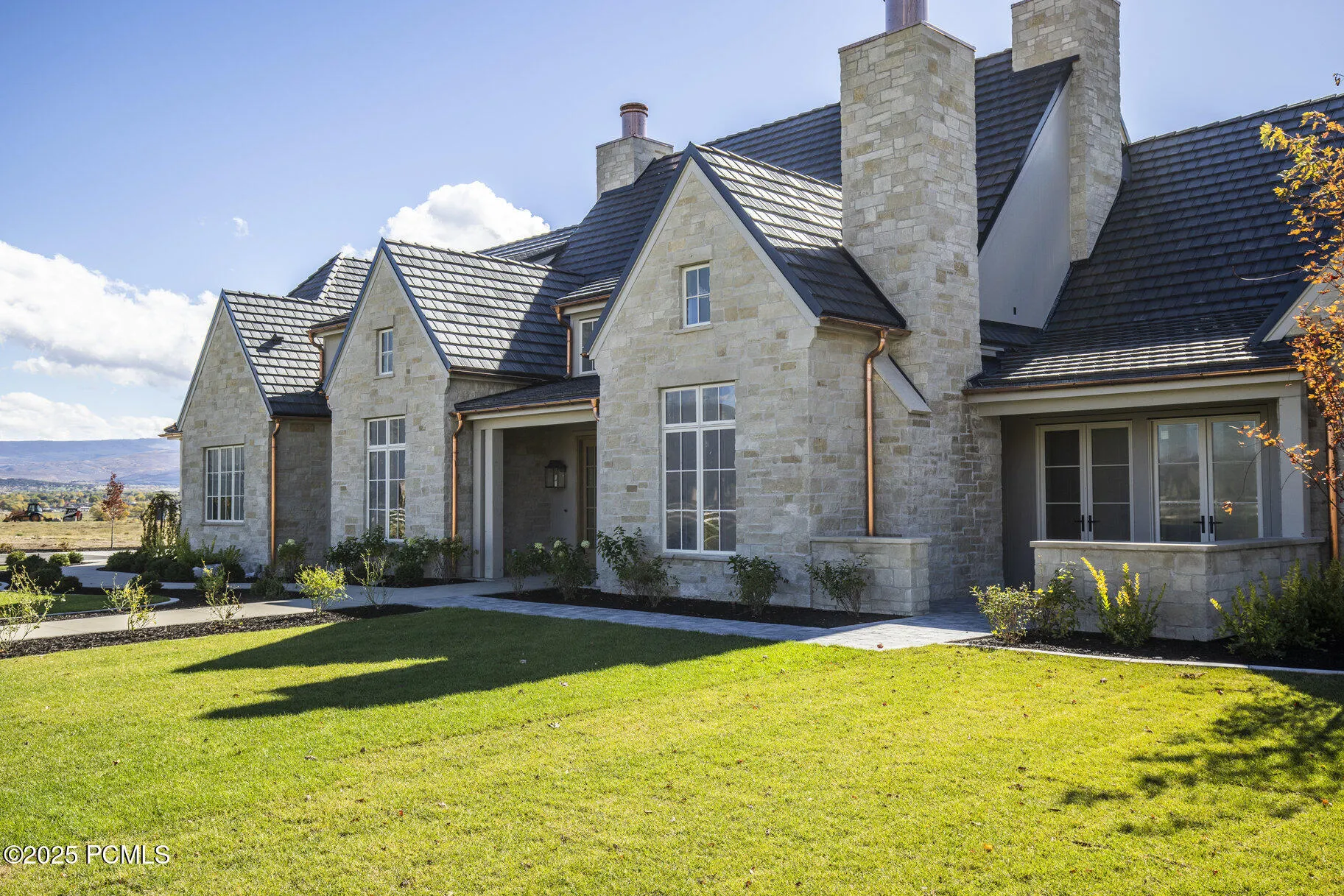Welcome to 802 E. Stone Barn Lane, a stunning new construction home located in the highly sought-after Whitaker Farm neighborhood in Midway. Built by the esteemed NB Design Build and thoughtfully designed by the acclaimed Curtis Design Group, this home offers the perfect blend of luxury and comfort. Boasting a spacious, open floor plan, this residence is flooded with natural light thanks to its abundant large windows that provide sweeping views of the surrounding landscape. The primary bedroom suite is a true retreat, featuring a spa-like en-suite bathroom and direct access to a covered patio, ideal for enjoying the serene outdoor surroundings. The main level also includes a beautifully appointed additional bedroom suite, a cozy hearth library room, a private office, and a generously sized three-car garage with ample room for storage. Upstairs, two more well-proportioned bedroom suites offer comfort and privacy for family or guests. The lower level of the home features a welcoming family room with a wet bar, along with a separate exercise area, creating an ideal space for both relaxation and active pursuits. Builder also has plans for a separate 900 sq. ft. boat/RV garage with a workshop that can be added during or after construction. With its exceptional craftsmanship, thoughtful design, and expansive outdoor living spaces, this home exemplifies modern elegance in one of Midway’s most desirable neighborhoods.
- Heating System:
- Natural Gas, Forced Air, Fireplace(s), ENERGY STAR Qualified Furnace
- Cooling System:
- Air Conditioning
- Basement:
- Partial
- Fireplace:
- Gas
- Parking:
- Attached
- Exterior Features:
- Porch, Patio, Gas BBQ Stubbed, See Remarks
- Fireplaces Total:
- 4
- Flooring:
- Tile, Carpet, Wood
- Interior Features:
- Double Vanity, Kitchen Island, Open Floorplan, Walk-In Closet(s), Pantry, Ceiling(s) - 9 Ft Plus, Main Level Master Bedroom, Wet Bar, Vaulted Ceiling(s)
- Sewer:
- Public Sewer
- Utilities:
- Cable Available, Phone Available, Natural Gas Connected, High Speed Internet Available, Electricity Connected
- Architectural Style:
- Other
- Appliances:
- Disposal, Gas Range, Double Oven, Dishwasher, Refrigerator, Microwave, Freezer
- Country:
- US
- State:
- UT
- County:
- Wasatch
- City:
- Midway
- Zipcode:
- 84049
- Street:
- Stone Barn
- Street Number:
- 802
- Street Suffix:
- Lane
- Longitude:
- W112° 32' 39.9''
- Latitude:
- N40° 31' 7''
- Mls Area Major:
- Heber Valley
- Street Dir Prefix:
- E
- High School District:
- Wasatch
- Office Name:
- Summit Sotheby's International Realty (Heber)
- Agent Name:
- Chris Maddox
- Construction Materials:
- Wood Siding, Stone
- Foundation Details:
- Concrete Perimeter
- Garage:
- 3.00
- Lot Features:
- Level, Fully Landscaped
- Virtual Tour:
- https://u.listvt.com/mls/187411451
- Water Source:
- Public
- Association Amenities:
- Clubhouse,Pickle Ball Court,Pool
- Building Size:
- 6163
- Tax Annual Amount:
- 7745.00
- Association Fee:
- 250.00
- Association Fee Frequency:
- Monthly
- Association Fee Includes:
- Amenities, Snow Removal
- Association Yn:
- 1
- Co List Agent Full Name:
- Mike Wood
- Co List Agent Mls Id:
- 11991
- Co List Office Mls Id:
- 3826
- Co List Office Name:
- Summit Sotheby's International Realty (Heber)
- List Agent Mls Id:
- 10635
- List Office Mls Id:
- 3826
- Listing Term:
- Cash,Conventional
- Modification Timestamp:
- 2026-01-16T10:17:51Z
- Originating System Name:
- pcmls
- Status Change Timestamp:
- 2025-12-26
Residential For Sale
802 E Stone Barn Lane, Midway, Ut 84049
- Property Type :
- Residential
- Listing Type :
- For Sale
- Listing ID :
- 12501977
- Price :
- $5,750,000
- View :
- Mountain(s),Valley
- Bedrooms :
- 4
- Bathrooms :
- 5
- Half Bathrooms :
- 1
- Square Footage :
- 6,073
- Year Built :
- 2025
- Lot Area :
- 0.88 Acre
- Status :
- Active
- Full Bathrooms :
- 4
- New Construction Yn :
- 1
- Property Sub Type :
- Single Family Residence
- Roof:
- Asphalt

















