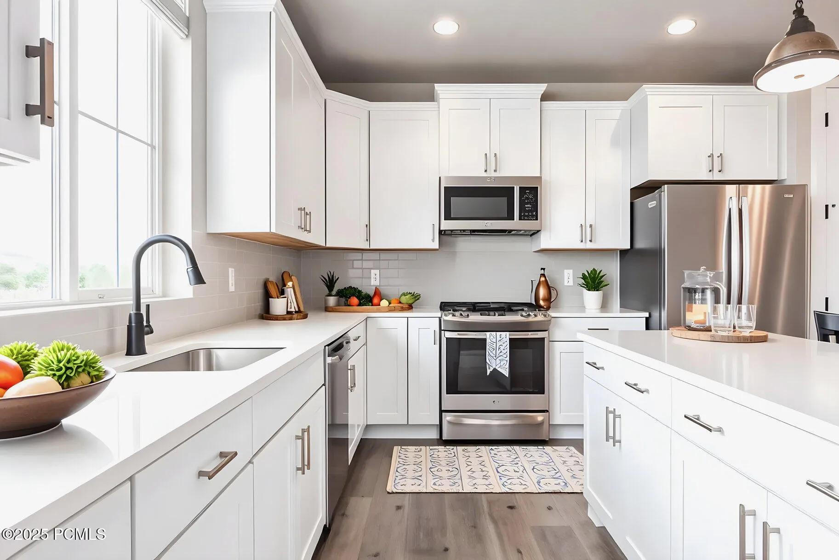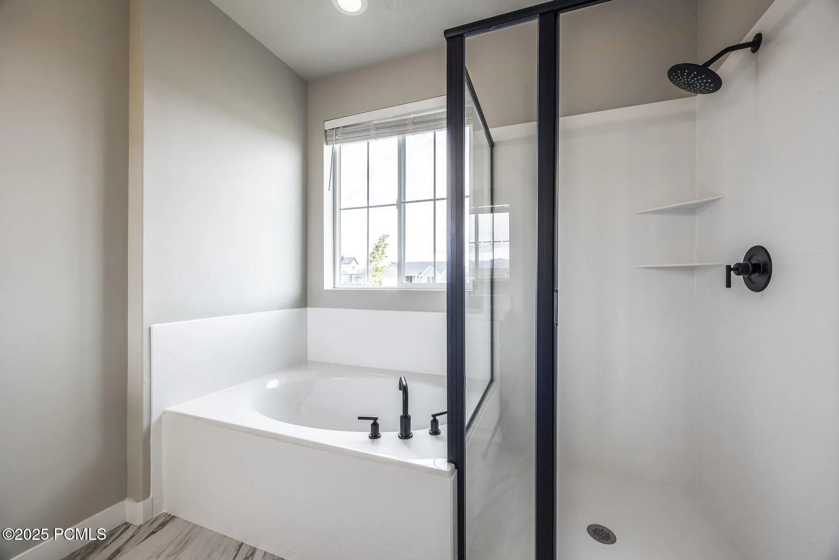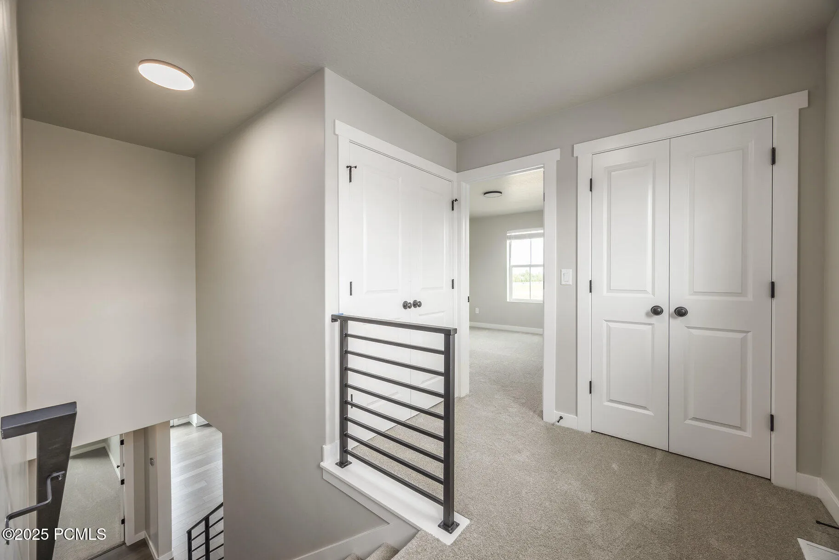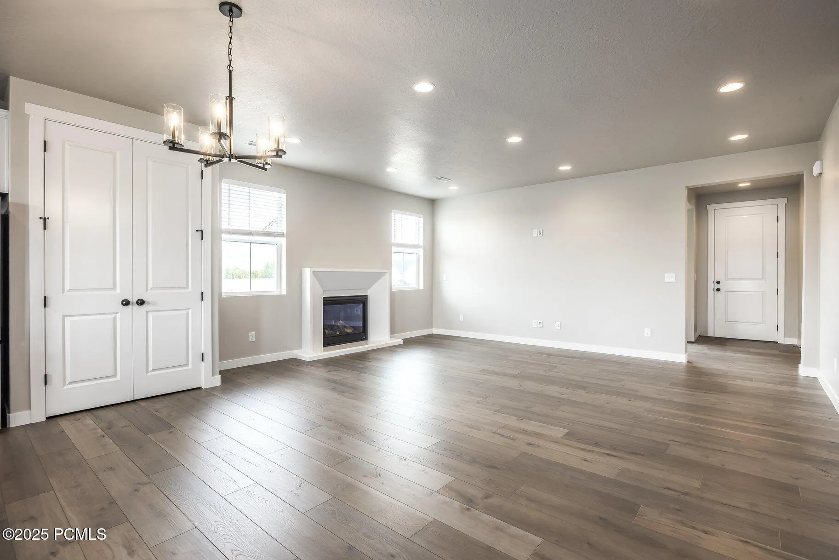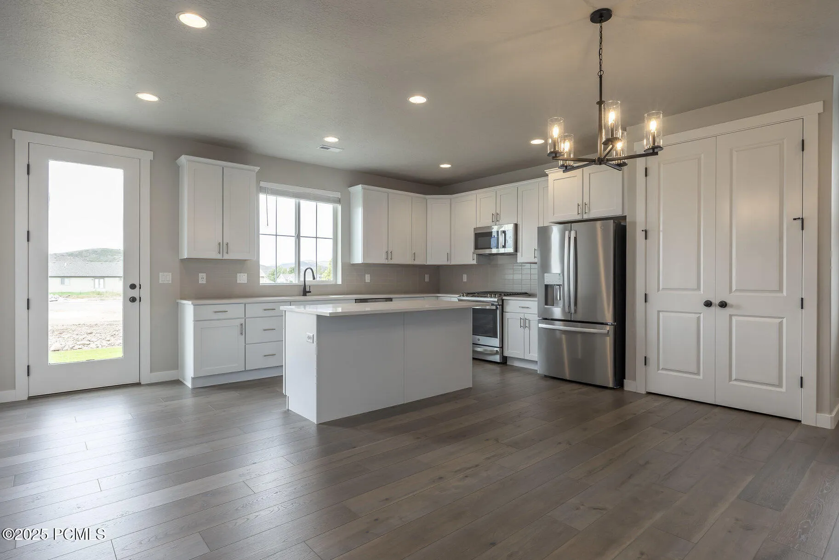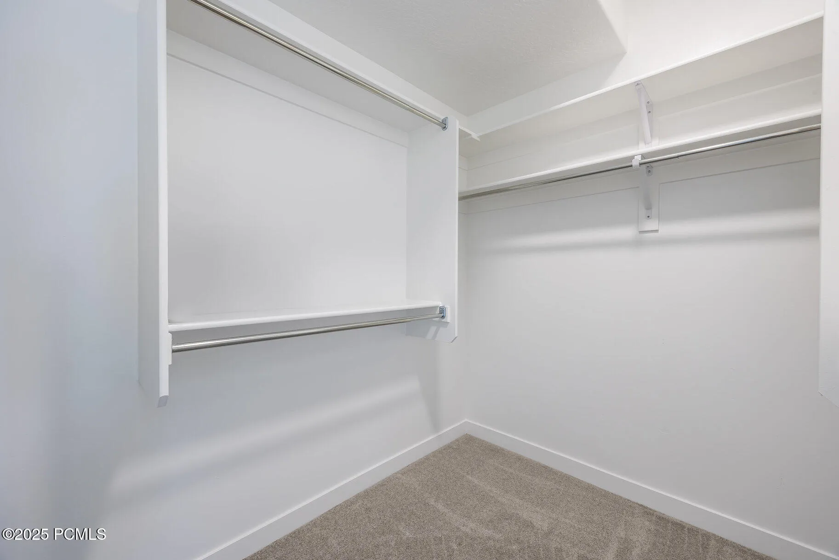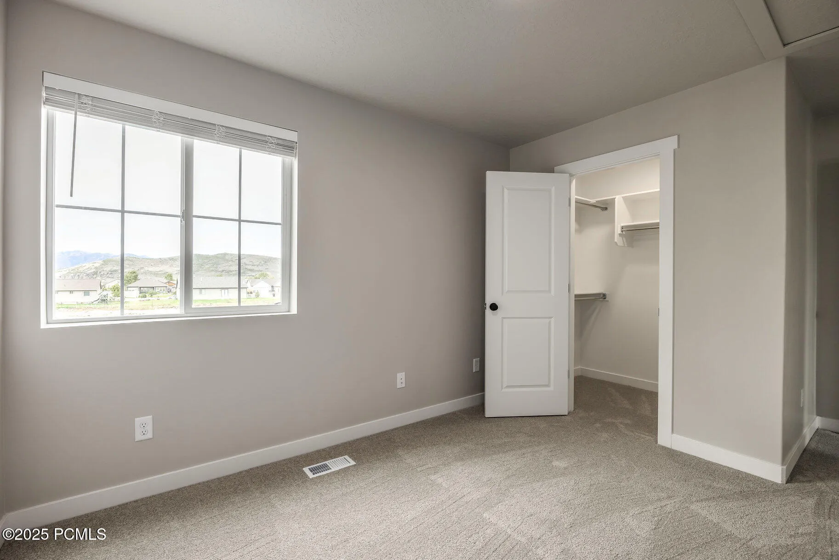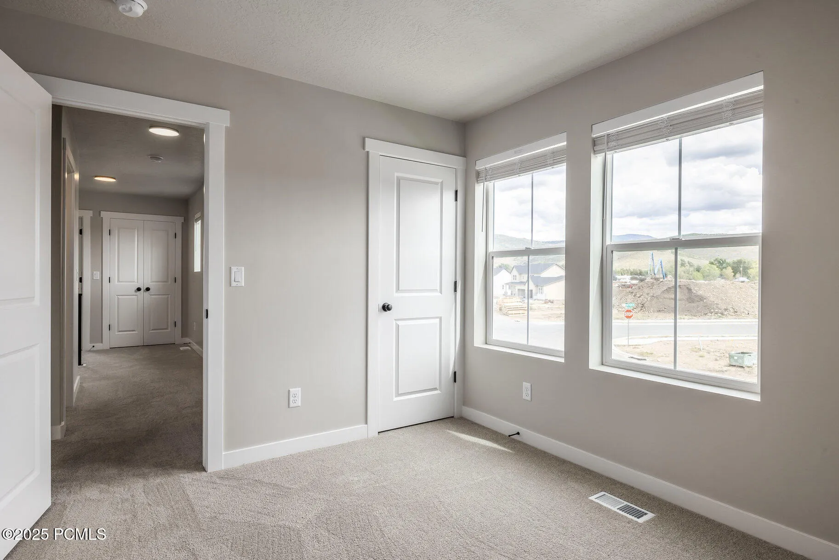The 1700 Farmhouse at Stewart Ranches offers the perfect balance of spacious living and outdoor adventure. This impressive home plan features up to six generously sized bedrooms, three well-appointed bathrooms, and a flexible layout across both the main level and a customizable basement-totaling 3,355 square feet of living space. Designed with functionality and style in mind, the open-concept main level provides an inviting atmosphere for entertaining, while the private bedroom spaces ensure comfort and relaxation for every member of the household. The basement offers endless possibilities for recreation, guest accommodations, or home office space, adapting effortlessly to your family’s evolving needs. Nestled in the scenic heart of the Kamas Valley, the thoughtfully planned community of Stewart Ranches in Francis, Utah, delivers small-town charm with big access to world-class outdoor recreation. Here, residents enjoy the serenity of mountain living without sacrificing convenience. Just minutes from Park City’s legendary ski slopes, blue-ribbon fly fishing streams, pristine golf courses, and an extensive trail network, this location is a dream for outdoor enthusiasts. In the warmer months, nearby Jordanelle and Rockport Reservoirs offer boating, paddleboarding, and lakeside leisure. Despite its peaceful setting, Stewart Ranches is just 30 minutes from Main Street Park City and under an hour from Salt Lake City International Airport-putting weekend getaways, city culture, and business travel well within reach. Whether you’re seeking a primary residence or a mountain retreat, the 1700 Farmhouse at Stewart Ranches offers a rare combination of space, style, and access to adventure.
- Heating System:
- Forced Air, Fireplace(s)
- Cooling System:
- Air Conditioning
- Fence:
- Partial
- Fireplace:
- Gas
- Parking:
- Attached
- Exterior Features:
- Deck, Porch
- Fireplaces Total:
- 1
- Flooring:
- Carpet, Wood
- Interior Features:
- Double Vanity, Kitchen Island, Open Floorplan, Walk-In Closet(s), Storage, Pantry, Ceiling(s) - 9 Ft Plus, Washer Hookup, Vaulted Ceiling(s), Electric Dryer Hookup
- Sewer:
- Public Sewer
- Utilities:
- Cable Available, Phone Available, Natural Gas Connected, High Speed Internet Available, Electricity Connected
- Architectural Style:
- Mountain Contemporary
- Appliances:
- Disposal, Gas Range, Dishwasher
- Country:
- US
- State:
- UT
- County:
- Summit
- City:
- Kamas
- Zipcode:
- 84036
- Street:
- Rocky Mountain
- Street Number:
- 1431
- Street Suffix:
- Way
- Mls Area Major:
- Kamas Valley
- High School District:
- South Summit
- Office Name:
- Summit Sotheby's International Realty (Heber)
- Agent Name:
- Alex LaCouture
- Construction Materials:
- HardiPlank Type
- Foundation Details:
- Concrete Perimeter
- Garage:
- 3.00
- Lot Features:
- Fully Landscaped, PUD - Planned Unit Development
- Virtual Tour:
- https://u.listvt.com/mls/217867476
- Water Source:
- Public
- Association Amenities:
- Pets Allowed,See Remarks
- Building Size:
- 3355
- Tax Annual Amount:
- 1430.00
- Association Fee:
- 210.00
- Association Fee Frequency:
- Monthly
- Association Fee Includes:
- Com Area Taxes, Management Fees
- Association Yn:
- 1
- Co List Agent Full Name:
- Camilla Dixon
- Co List Agent Mls Id:
- 14661
- Co List Office Mls Id:
- SSIR1
- Co List Office Name:
- Summit Sotheby's International Realty
- List Agent Mls Id:
- 13830
- List Office Mls Id:
- 3826
- Listing Term:
- Cash,1031 Exchange,Conventional,Government Loan
- Modification Timestamp:
- 2025-10-17T17:26:06Z
- Originating System Name:
- pcmls
- Status Change Timestamp:
- 2025-10-17
Residential For Sale
1431 Rocky Mountain Way, Kamas, UT 84036
- Property Type :
- Residential
- Listing Type :
- For Sale
- Listing ID :
- 12504561
- Price :
- $838,050
- View :
- Mountain(s),Valley
- Bedrooms :
- 3
- Bathrooms :
- 2
- Square Footage :
- 1,670
- Year Built :
- 2026
- Lot Area :
- 0.18 Acre
- Status :
- Active
- Full Bathrooms :
- 1
- New Construction Yn :
- 1
- Property Sub Type :
- Single Family Residence
- Roof:
- Asphalt



