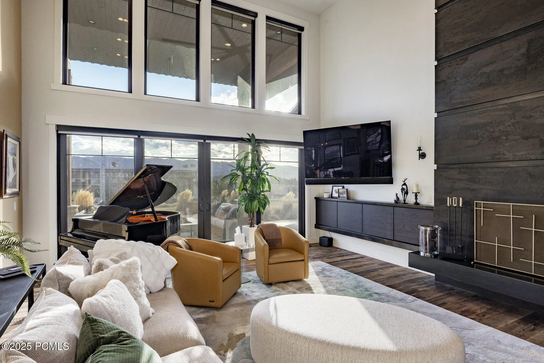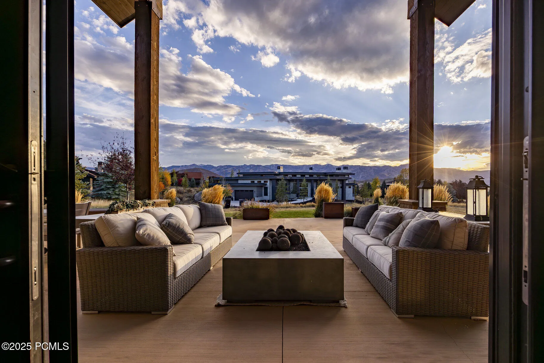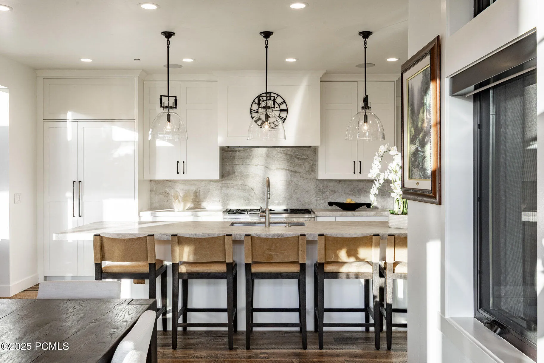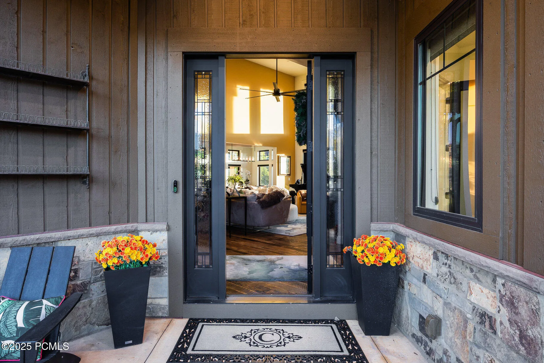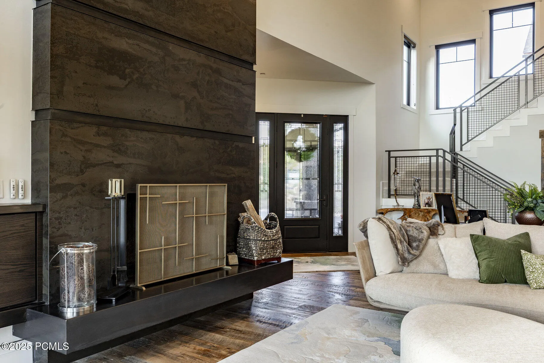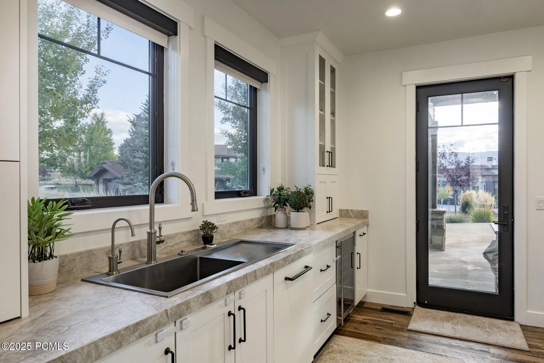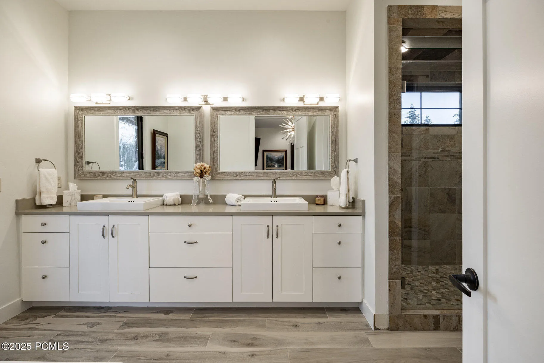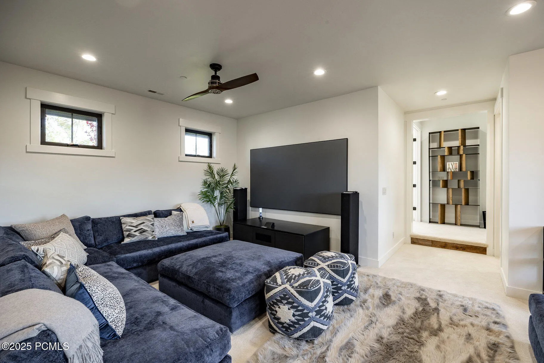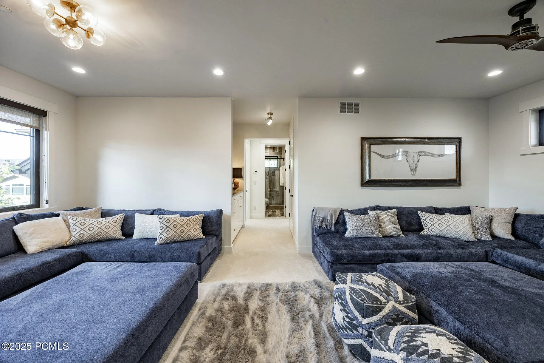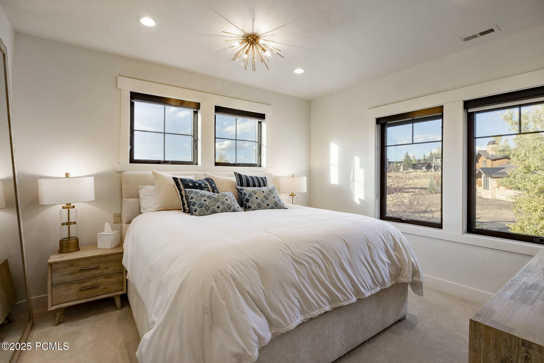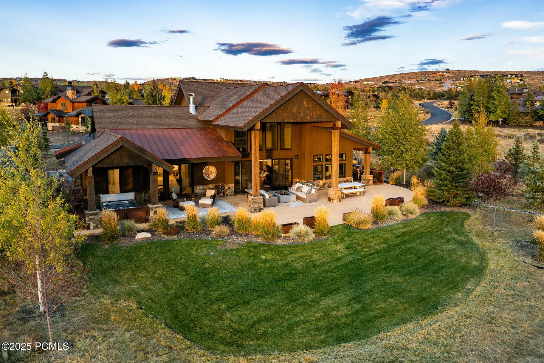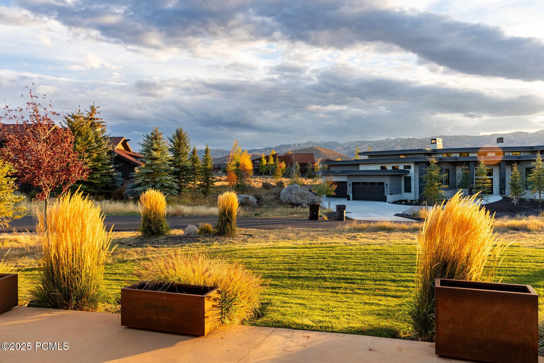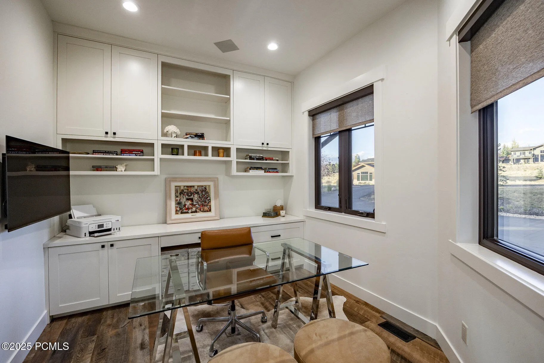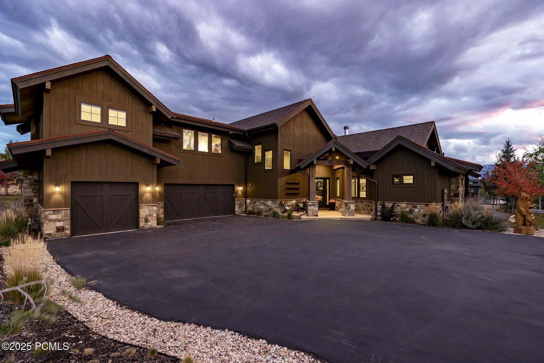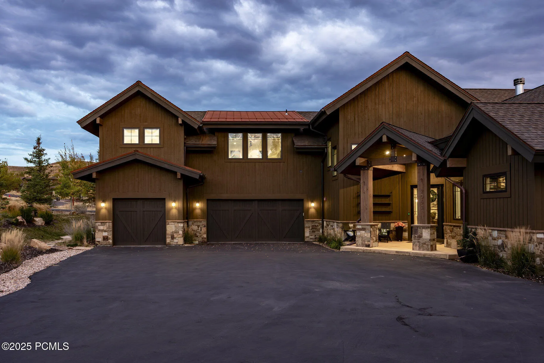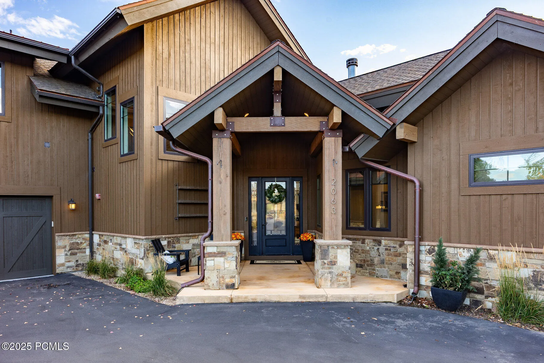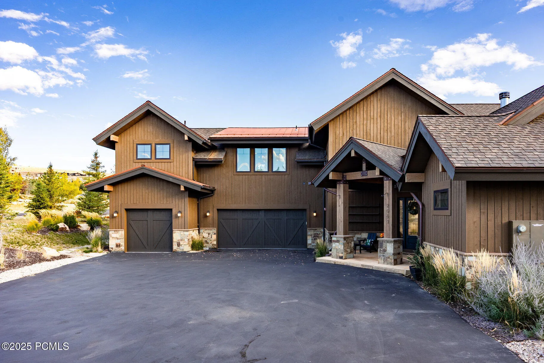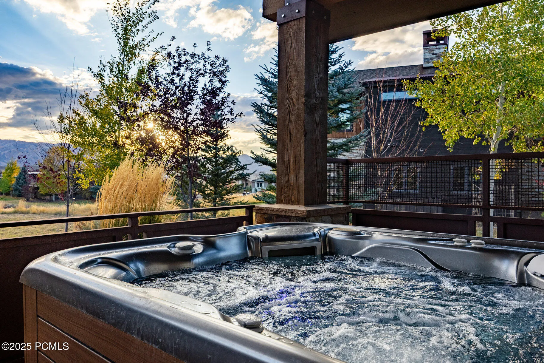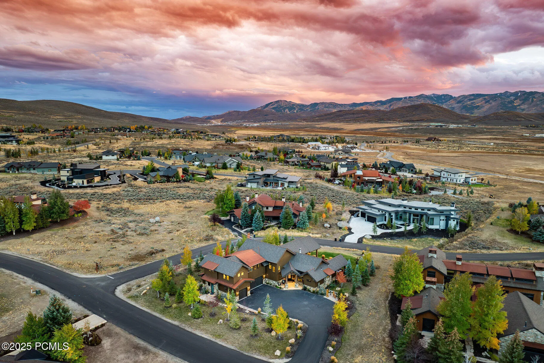Full Golf Membership Available! This light and bright home is nestled on a tranquil, quiet street in the gated community of Promontory. It is located near Promontory’s new Sage Hills Golf course and Clubhouse, and is close to Promontory’s Equestrian Gate, for easy access to world class skiing and Park City’s Historic Main Street. The great room allows for seamless flow between rooms while oversized windows invite in anabundance of natural light. Hardwood floors and a floor to ceiling fireplace add warmth and elegance to the main space. The kitchen is a chef’s dream with its sleek white finishes and state-of-the-art appliances. The main level master suite serves as your private retreat complete with a spa-like bathroom and a spacious closet equipped with its own washer and dryer. This home is not just about indoor living; it’s about embracing the outdoors too. From every window, you can take in breathtaking mountain views that change with each season. For those seeking outdoor enjoyment, the property features a lush grass lawn and patio complete with a firepit – perfect for entertaining or simply relaxing under the stars. A hot tub provides an additional luxury touch, offering an ideal spot to unwind after a long day on the slopes or thegolf course. The upper level has three large bedrooms and three baths, along with a large family room with large TVs and comfortable sectionals. The heated 3 car garage has an epoxy floor, dog wash area, and large storage area. The home is offered furnished with some exclusions. Promontory has three golf courses, Alpine ski lodges at Deer Valley and Park City Mountain Resort, as well as swimming pools, a Beach Club, winter tubing hill, fine and casual dining, and over 40 miles of paved and natural hiking and biking trails. Park City is known for its high-quality schools and friendly community atmosphere. It offers endless recreational opportunities from world-class skiing in winter to hiking and biking trails in summer. Enjoy loc
- Heating System:
- Natural Gas, Forced Air, Fireplace(s)
- Cooling System:
- Central Air
- Fireplace:
- Gas
- Parking:
- Oversized
- Exterior Features:
- Sprinklers In Rear, Spa/Hot Tub, Porch, Patio, Lawn Sprinkler - Timer, Gas BBQ Stubbed, Drip Irrigation, Gas Grill
- Fireplaces Total:
- 1
- Flooring:
- Tile, Carpet, Wood, Stone
- Interior Features:
- Double Vanity, Kitchen Island, Open Floorplan, Walk-In Closet(s), Storage, Pantry, Ceiling(s) - 9 Ft Plus, Main Level Master Bedroom, Steam Room/Shower, Vaulted Ceiling(s), Fire Sprinkler System, Granite Counters, Furnished - Fully
- Sewer:
- Public Sewer
- Utilities:
- Cable Available, Phone Available, Natural Gas Connected, High Speed Internet Available, Electricity Connected, Generator
- Architectural Style:
- Mountain Contemporary
- Appliances:
- Disposal, Gas Range, Double Oven, Dishwasher, Refrigerator, Microwave, Dryer, Washer, Freezer, Washer/Dryer Stacked, Oven, ENERGY STAR Qualified Dishwasher
- Country:
- US
- State:
- UT
- County:
- Summit
- City:
- Park City
- Zipcode:
- 84098
- Street:
- Saddlehorn
- Street Number:
- 2063
- Street Suffix:
- Drive
- Mls Area Major:
- Snyderville Basin
- High School District:
- South Summit
- Office Name:
- Summit Sotheby's International Realty
- Agent Name:
- Cindy L. Corbin
- Construction Materials:
- Wood Siding, Stone
- Foundation Details:
- Concrete Perimeter
- Garage:
- 3.00
- Lot Features:
- Level, Fully Landscaped, Natural Vegetation, South Facing, Corner Lot
- Virtual Tour:
- https://u.listvt.com/mls/217020286
- Water Source:
- Public
- Accessibility Features:
- None
- Association Amenities:
- Pets Allowed,Pickle Ball Court,Shuttle Service,Security System - Entrance,Security
- Building Size:
- 4145
- Tax Annual Amount:
- 10610.00
- Association Fee:
- 500.00
- Association Fee Frequency:
- Monthly
- Association Fee Includes:
- Com Area Taxes, Management Fees, Security, Shuttle Service, Reserve/Contingency Fund
- Association Yn:
- 1
- List Agent Mls Id:
- 12564
- List Office Mls Id:
- SSIR1
- Listing Term:
- Cash,Conventional
- Modification Timestamp:
- 2025-10-19T16:48:51Z
- Originating System Name:
- pcmls
- Status Change Timestamp:
- 2025-10-17
Residential For Sale
2063 Saddlehorn Drive, Park City, UT 84098
- Property Type :
- Residential
- Listing Type :
- For Sale
- Listing ID :
- 12504546
- Price :
- $4,350,000
- View :
- Meadow,Mountain(s),Valley,Ski Area
- Bedrooms :
- 4
- Bathrooms :
- 5
- Half Bathrooms :
- 1
- Square Footage :
- 4,145
- Year Built :
- 2017
- Lot Area :
- 0.66 Acre
- Status :
- Active
- Full Bathrooms :
- 1
- Property Sub Type :
- Single Family Residence
- Roof:
- Asphalt, Metal, Shingle



