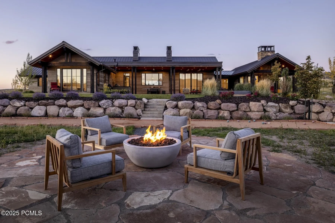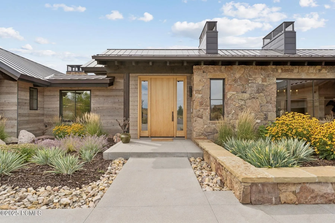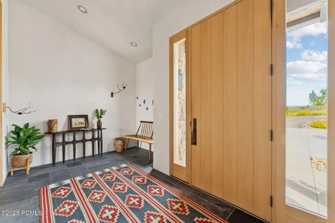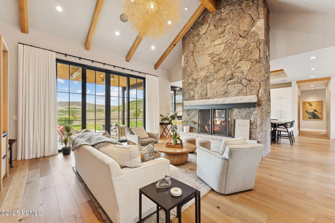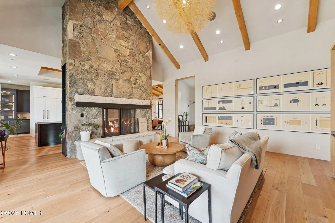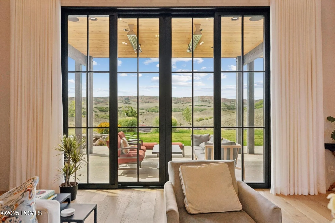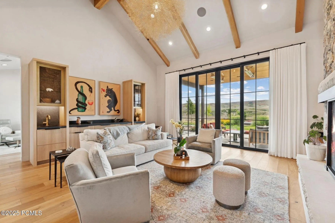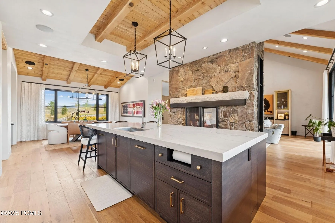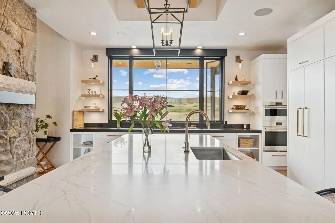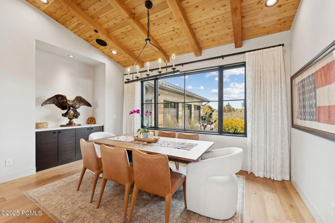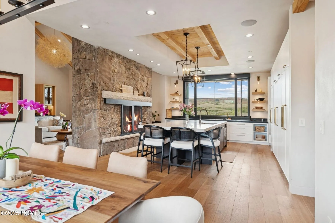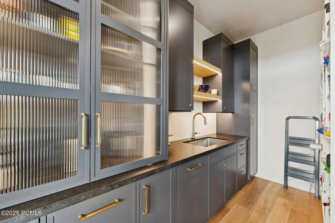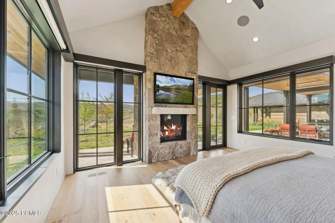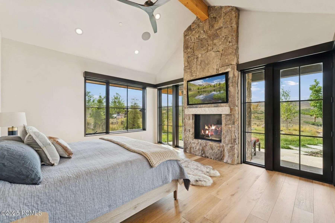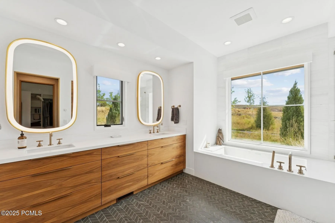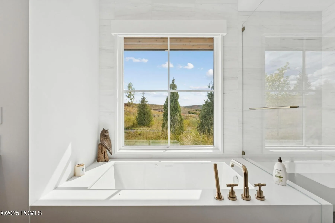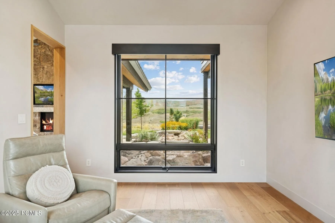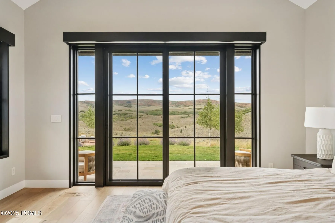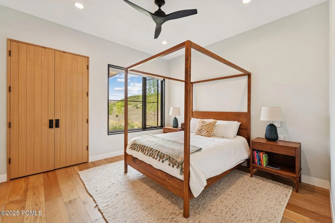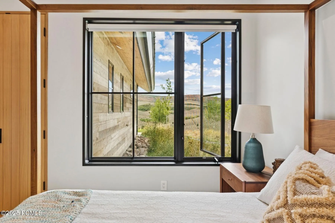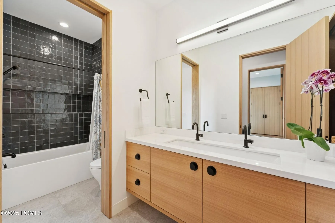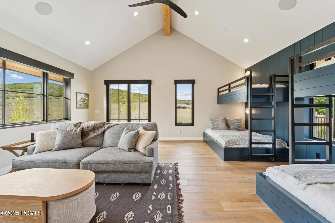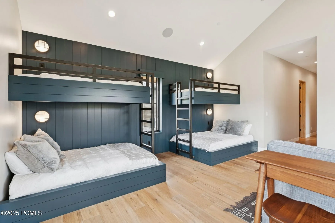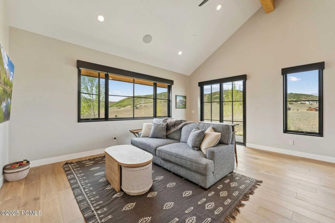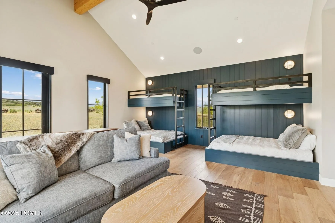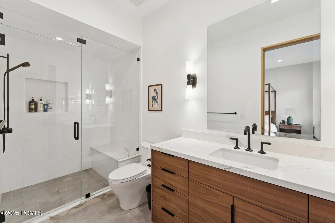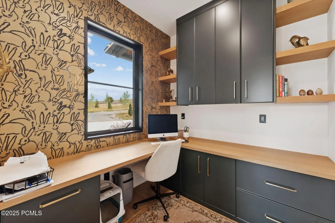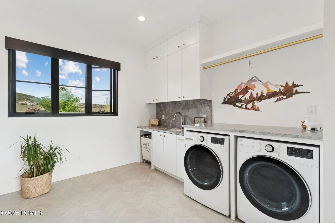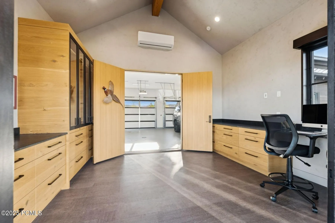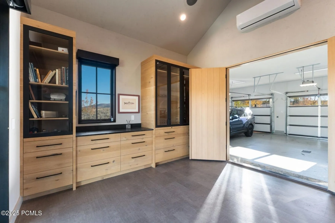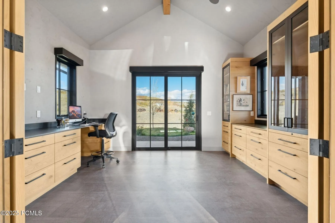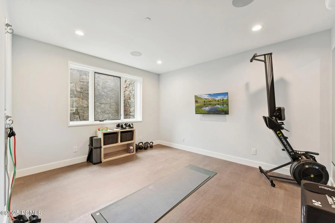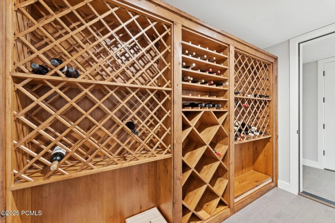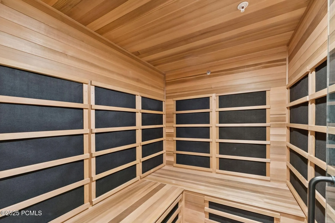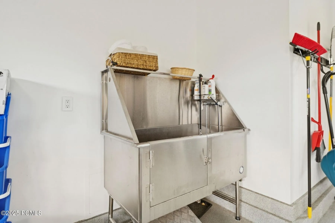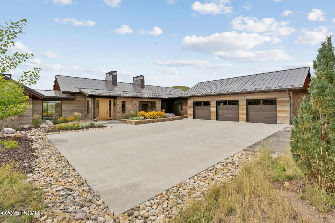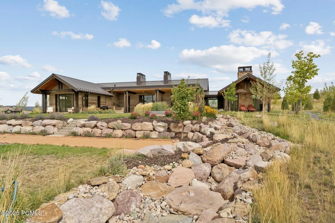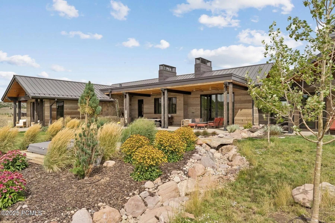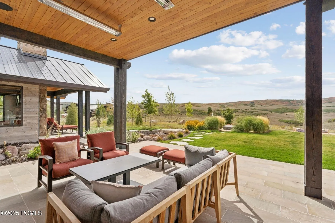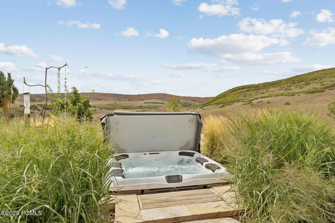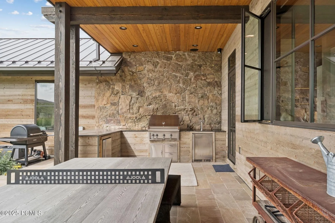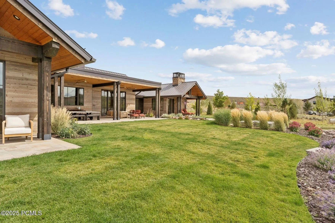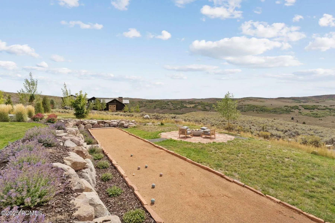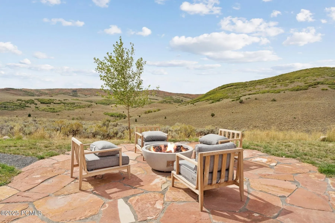Experience the pinnacle of luxury mountain living in this fully furnished, turnkey custom home located within the exclusive gated community of Victory Ranch. Designed by acclaimed architect Costantino Grandjacquet and built by Kent Construction, this stunning residence borders Victory Ranch’s pristine, protected backcountry, offering unparalleled privacy, stillness, and panoramic views of unspoiled wilderness. With a modern architectural exterior that complements the breathtaking surroundings, this home offers seamless main floor living and timeless design throughout. The spacious primary suite has a fireplace, spa tub and an adjacent sitting room. Three other ample bedrooms are all en-suite, including a six-person bunk room with a living area. Additional spaces include two dedicated offices, a fitness room, a wine room, and an infrared sauna. Every inch of the home has been designed with both luxury and functionality in mind. Entertain year-round from the covered patio, complete with an outdoor kitchen featuring a beverage refrigerator, Hestan grill and a double kegerator. Just steps away, a sunken hot tub is tucked into the landscape and surrounded by tall native grasses – perfect for stargazing in total privacy. The heated motor court ensures effortless winter convenience, while the outdoor fire pit and bocce court invite connection and relaxation. Whether you’re enjoying sunrise with a cup of coffee or watching eagles soar at dusk, this home offers a rare opportunity to live in harmony with nature, all within reach of Victory Ranch’s world-class amenities, including golf, fly fishing, miles of private trails, and more.
- Heating System:
- Forced Air, Radiant Floor, Boiler, Radiant, Mini-Split
- Cooling System:
- Central Air, Mini-Split
- Basement:
- Crawl Space
- Fence:
- Partial
- Fireplace:
- Wood Burning, Gas, Gas Starter
- Parking:
- Attached, Oversized, Hose Bibs, Heated Garage, Floor Drain, Sink, Other
- Exterior Features:
- Sprinklers In Rear, Sprinklers In Front, Spa/Hot Tub, Patio, Lawn Sprinkler - Timer, Gas BBQ Stubbed, Drip Irrigation, Gas Grill, Heated Walkway
- Fireplaces Total:
- 2
- Flooring:
- Tile, Wood, Stone, Cork
- Interior Features:
- Jetted Bath Tub(s), Double Vanity, Kitchen Island, Open Floorplan, Walk-In Closet(s), Storage, Pantry, Ceiling(s) - 9 Ft Plus, Main Level Master Bedroom, Wet Bar, Sauna, Vaulted Ceiling(s), Ceiling Fan(s), Fire Sprinkler System, Granite Counters, Furnished - Fully
- Sewer:
- Public Sewer
- Utilities:
- Cable Available, Natural Gas Connected, High Speed Internet Available, Electricity Connected
- Architectural Style:
- Mountain Contemporary
- Appliances:
- Disposal, Double Oven, Dishwasher, Refrigerator, Microwave, Dryer, Humidifier, Washer, Freezer, Washer/Dryer Stacked, Electric Dryer Hookup, Electric Range
- Country:
- US
- State:
- UT
- County:
- Wasatch
- City:
- Kamas
- Zipcode:
- 84036
- Street:
- Shooting Star
- Street Number:
- 5851
- Street Suffix:
- Circle
- Longitude:
- W112° 41' 27.2''
- Latitude:
- N40° 34' 45.3''
- Mls Area Major:
- Jordanelle
- Street Dir Prefix:
- N
- High School District:
- Wasatch
- Office Name:
- BHHS Utah Properties - SV
- Agent Name:
- Joanie Mengel
- Construction Materials:
- Wood Siding, Stone
- Foundation Details:
- Concrete Perimeter
- Garage:
- 3.00
- Lot Features:
- Fully Landscaped, Adjacent Common Area Land
- Virtual Tour:
- https://www.spotlighthometours.com/tours/tour.php?mls=12504530&state=UT
- Water Source:
- Public
- Accessibility Features:
- None
- Association Amenities:
- Fitness Room,Pickle Ball Court,Clubhouse,Tennis Court(s),Security System - Entrance,Security,Steam Room,Shuttle Service,Sauna,Pets Allowed w/Restrictions,Pool,Management,Fire Sprinklers,Elevator(s),Spa/Hot Tub
- Building Size:
- 5325
- Tax Annual Amount:
- 44406.08
- Association Fee:
- 1769.00
- Association Fee Frequency:
- Quarterly
- Association Fee Includes:
- Amenities, Com Area Taxes, Management Fees, Security, Snow Removal, Reserve/Contingency Fund, Insurance
- Association Yn:
- 1
- List Agent Mls Id:
- 14770
- List Office Mls Id:
- BHU2
- Listing Term:
- Cash,Conventional
- Modification Timestamp:
- 2026-01-05T10:37:51Z
- Originating System Name:
- pcmls
- Status Change Timestamp:
- 2025-10-16
Residential For Sale
5851 N Shooting Star Circle, Kamas, UT 84036
- Property Type :
- Residential
- Listing Type :
- For Sale
- Listing ID :
- 12504530
- Price :
- $7,495,000
- View :
- Mountain(s)
- Bedrooms :
- 4
- Bathrooms :
- 5
- Half Bathrooms :
- 1
- Square Footage :
- 5,325
- Year Built :
- 2022
- Lot Area :
- 3.40 Acre
- Status :
- Active
- Full Bathrooms :
- 2
- Property Sub Type :
- Single Family Residence
- Roof:
- Metal




