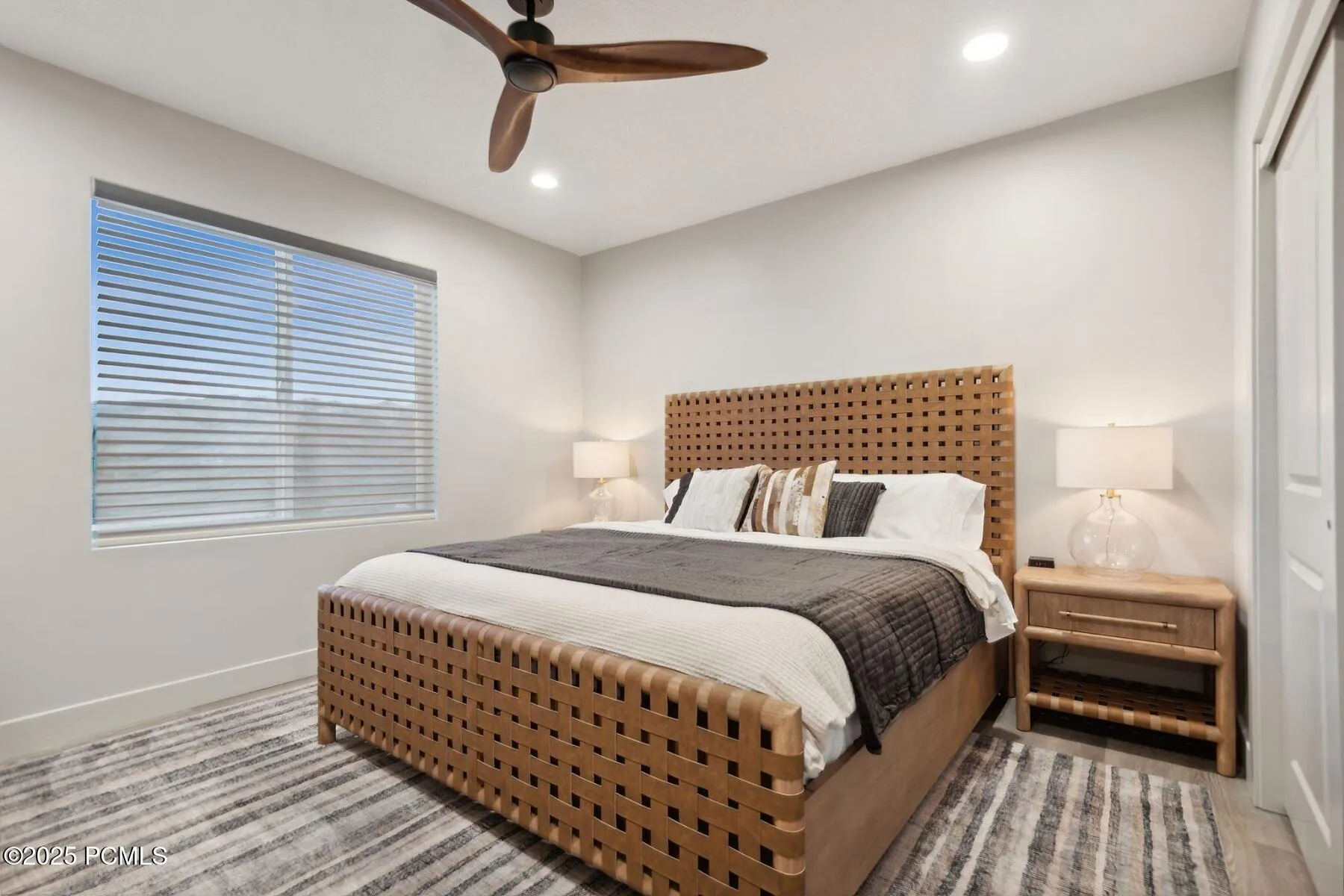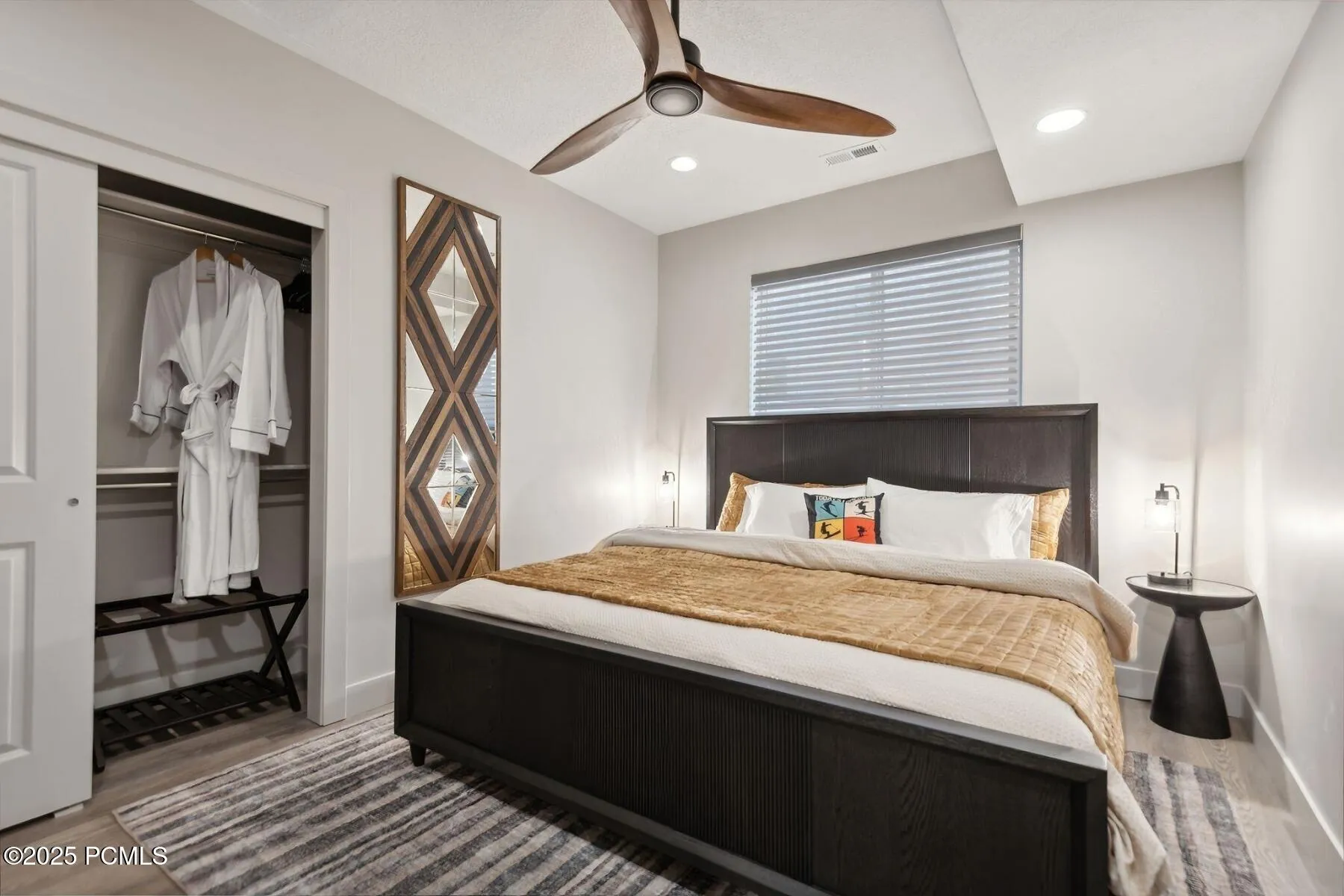Welcome to Jordanelle Ridge, a luxury mountain retreat that stands apart from the rest. While new construction continues nearby, this exceptionally upgraded home offers features and finishes you won’t find in standard builds–plus the most breathtaking, unobstructed views of the Mount Timpanogos range.This brand-new 6-bedroom, 4-bath residence sleeps up to 13 and combines elegant mountain design with the ultimate in comfort and functionality. Enjoy a spacious open-concept layout, premium finishes throughout, and seamless indoor-outdoor living from both the expansive deck and walkout basement, each capturing the best view corridor in Jordanelle Ridge.Located just 8 minutes from Deer Valley East and 14 minutes from Park City, adventure, dining, and world-class recreation are right at your doorstep. Additional highlights include a two-car garage, generous gathering spaces, and a rare blend of privacy, convenience, and panoramic beauty.Experience elevated mountain living at Jordanelle Ridge–where every upgrade and every view set this home distinctly above the rest.
- Heating System:
- Natural Gas, Forced Air, ENERGY STAR Qualified Furnace
- Cooling System:
- Central Air, Air Conditioning, ENERGY STAR Qualified Equipment
- Basement:
- Walk-Out Access
- Fireplace:
- Gas
- Parking:
- Attached
- Exterior Features:
- Deck, Sprinklers In Rear, Sprinklers In Front, Spa/Hot Tub, Porch, Patio, Lawn Sprinkler - Timer, Balcony
- Fireplaces Total:
- 1
- Flooring:
- Tile, Carpet, Wood
- Interior Features:
- Double Vanity, Kitchen Island, Open Floorplan, Walk-In Closet(s), Storage, Wet Bar, Ski Storage, Vaulted Ceiling(s), Ceiling Fan(s), Fire Sprinkler System, Spa/Hot Tub
- Sewer:
- Public Sewer
- Utilities:
- Cable Available, Phone Available, Natural Gas Connected, High Speed Internet Available, Electricity Connected
- Architectural Style:
- Mountain Contemporary
- Appliances:
- Disposal, Double Oven, Dishwasher, Microwave, Dryer, ENERGY STAR Qualified Dishwasher, ENERGY STAR Qualified Washer, ENERGY STAR Qualified Refrigerator, Tankless Water Heater
- Country:
- US
- State:
- UT
- County:
- Wasatch
- City:
- Heber City
- Zipcode:
- 84032
- Street:
- Coyote Bend
- Street Number:
- 2141
- Street Suffix:
- Way
- Longitude:
- W112° 35' 45.6''
- Latitude:
- N40° 31' 59.7''
- Mls Area Major:
- Heber Valley
- Street Dir Prefix:
- N
- High School District:
- Wasatch
- Office Name:
- BHHS Utah Properties - SV
- Agent Name:
- Joe Davis
- Construction Materials:
- Frame - Wood
- Foundation Details:
- Concrete Perimeter
- Garage:
- 2.00
- Lot Features:
- Fully Landscaped, Gradual Slope
- Water Source:
- Public
- Association Amenities:
- Clubhouse,See Remarks,Pickle Ball Court
- Building Size:
- 4030
- Tax Annual Amount:
- 6000.00
- Association Fee:
- 60.21
- Association Fee Frequency:
- Monthly
- Association Fee Includes:
- Com Area Taxes, See Remarks, Snow Removal
- Association Yn:
- 1
- List Agent Mls Id:
- 13379
- List Office Mls Id:
- BHU2
- Listing Term:
- Cash,1031 Exchange,Conventional,Government Loan
- Modification Timestamp:
- 2025-10-31T14:10:14Z
- Originating System Name:
- pcmls
- Status Change Timestamp:
- 2025-10-13
Residential For Sale
2141 N Coyote Bend Way, Heber City, UT 84032
- Property Type :
- Residential
- Listing Type :
- For Sale
- Listing ID :
- 12504483
- Price :
- $1,950,000
- View :
- Ski Area,Mountain(s),Valley
- Bedrooms :
- 6
- Bathrooms :
- 5
- Half Bathrooms :
- 1
- Square Footage :
- 4,030
- Year Built :
- 2024
- Lot Area :
- 0.16 Acre
- Status :
- Active
- Full Bathrooms :
- 1
- New Construction Yn :
- 1
- Property Sub Type :
- Single Family Residence
- Roof:
- Asphalt












































