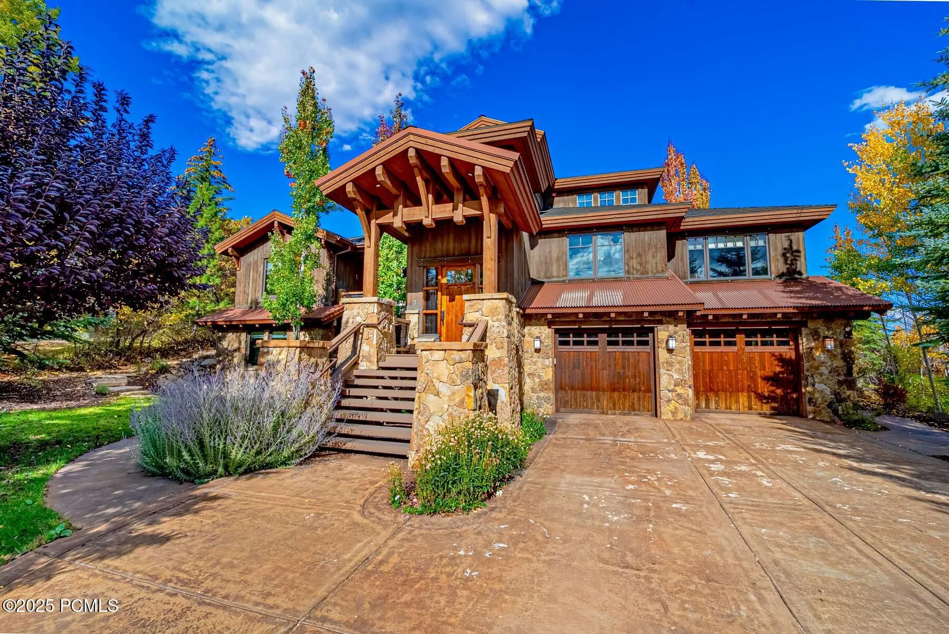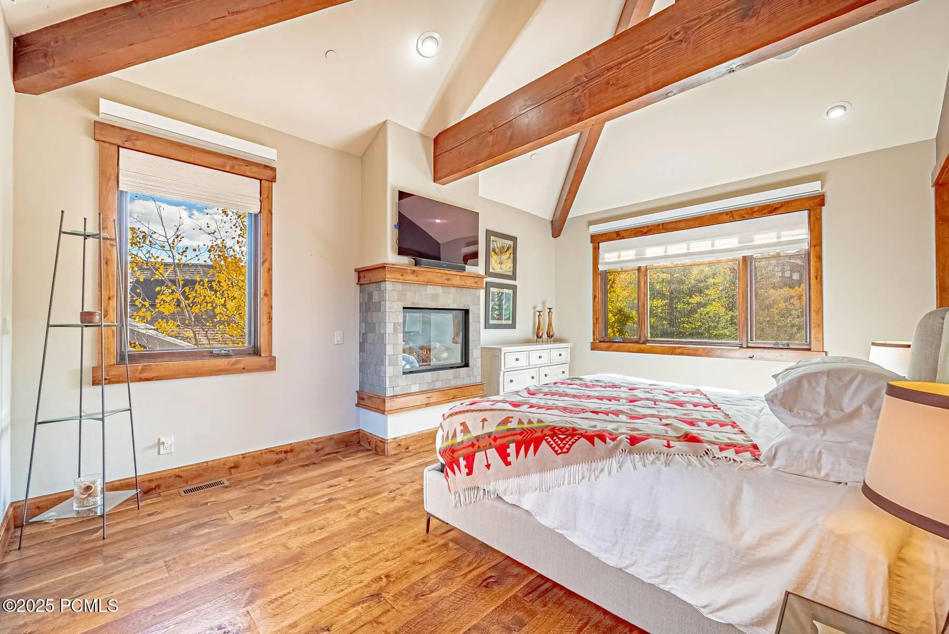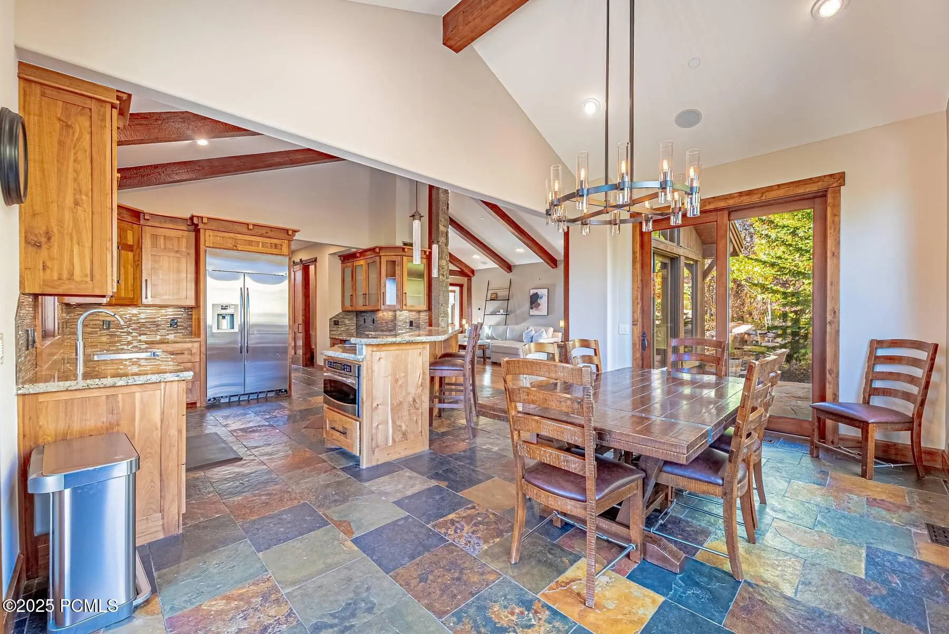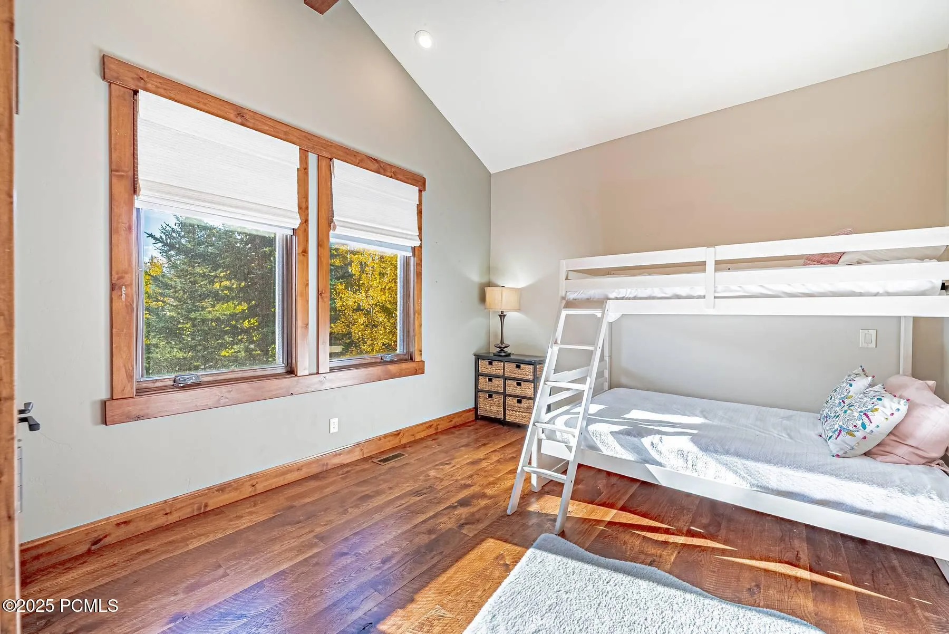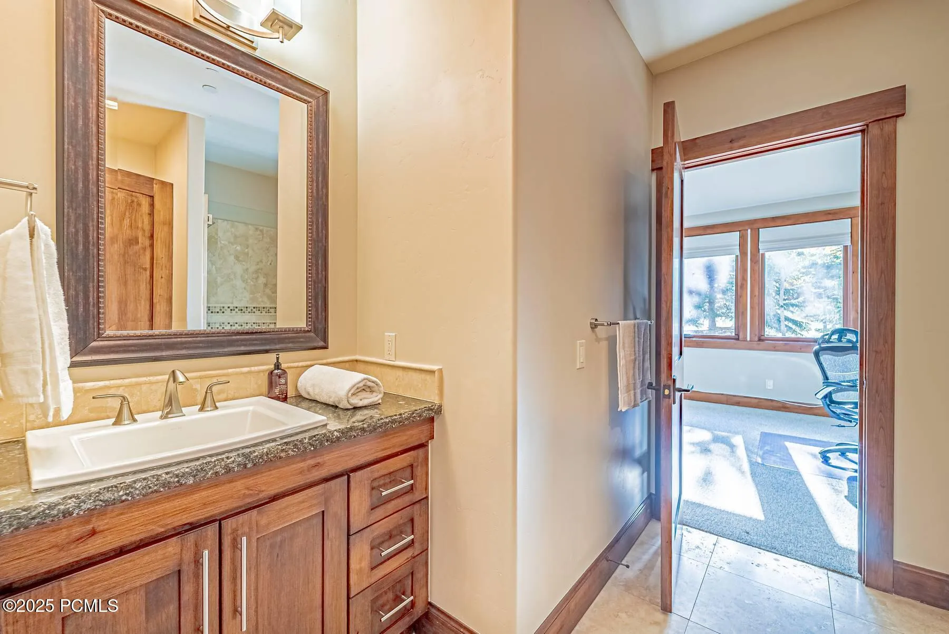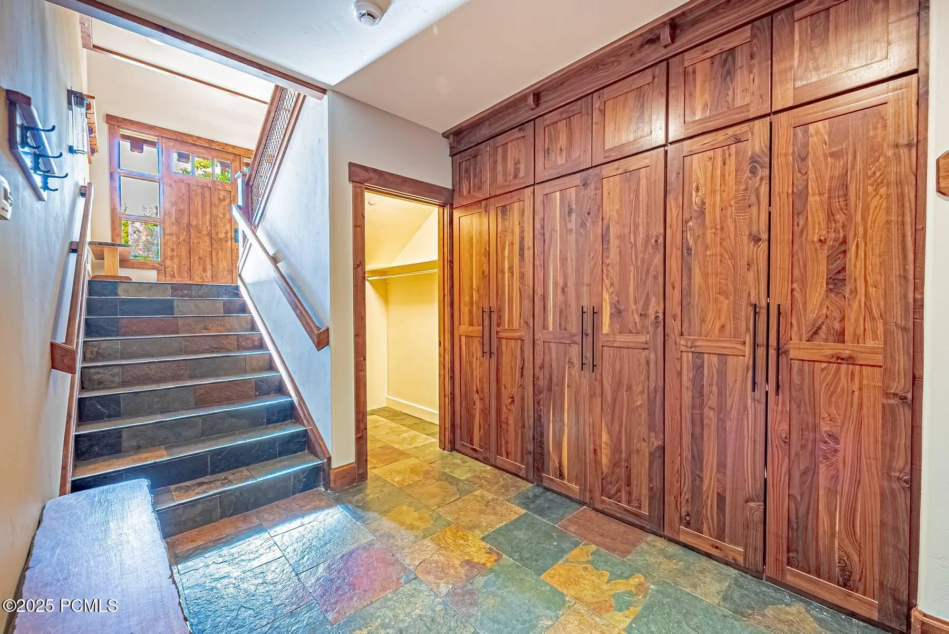This mountain contemporary home in Lower Deer Valley offers comfort, function, and flexibility just minutes from Snow Park Lodge. With 5,073 square feet of living space, it’s designed for gathering, relaxing, and enjoying the mountain lifestyle year-round. The main living area features vaulted ceilings, a wood-burning stone fireplace, and French doors that open to outdoor spaces on both sides–creating an effortless indoor-outdoor flow. The kitchen and family room connect seamlessly so everyone stays part of the conversation. At the same time, the main-level primary suite offers a walk-in closet, double vanity, and dressing area. Two additional bedrooms on this level share a Jack-and-Jill bath. Upstairs, a loft with mountain views provides flexible space for an office, pool room, hobby area, or casual hangout. The lower level includes a full kitchen, living room, laundry, two bedrooms, and a bathroom; ideal for extended family, guests, or short-term rental use. Multiple decks and patios offer quiet places to read, unwind, or enjoy the fresh air. Backing to protected open space with no homes behind, this property feels private yet remains close to skiing, hiking, and biking trails. Additional features include a three-car tandem garage with a sink, a private gym, a sauna, a whole-home humidifier, and integrated lighting and sound systems. Whether used as a full-time residence, vacation retreat, or income-producing property, this Deer Valley home blends warmth, privacy, and modern convenience in one of Park City’s most desirable locations. #DeerValleyHome #MountainContemporaryDesign #WoodBurningFireplace #OpenFloorPlanHome #IndoorOutdoorLiving #MainLevelPrimarySuite #MotherInLawSuite #ShortTermRental #PrivateGymAndSauna #ThreeCarGarage #BacksToOpenSpace #DeerValleyLifestyle
- Heating System:
- Natural Gas, Forced Air, Radiant Floor, Fireplace(s), ENERGY STAR Qualified Boiler
- Cooling System:
- Central Air
- Basement:
- Walk-Out Access
- Fireplace:
- Wood Burning, Gas
- Parking:
- Attached, Sink, Tandem
- Exterior Features:
- Deck, Sprinklers In Rear, Sprinklers In Front, Porch, Patio, Gas BBQ Stubbed, Drip Irrigation, Storage, Ski Storage
- Fireplaces Total:
- 4
- Flooring:
- Carpet, Wood, Stone, Bamboo
- Interior Features:
- Double Vanity, Walk-In Closet(s), Storage, Pantry, Main Level Master Bedroom, Washer Hookup, Wet Bar, Ski Storage, Sauna, Gas Dryer Hookup, Vaulted Ceiling(s), Fire Sprinkler System, Granite Counters, Skylight(s), Dual Flush Toilet(s)
- Sewer:
- Public Sewer
- Utilities:
- Cable Available, Phone Available, Natural Gas Connected, High Speed Internet Available, Electricity Connected, Generator
- Architectural Style:
- Mountain Contemporary, Multi-Level Unit
- Appliances:
- Disposal, Gas Range, Dishwasher, Refrigerator, Microwave, Dryer, Humidifier, Washer, Washer/Dryer Stacked, Oven, ENERGY STAR Qualified Dishwasher, ENERGY STAR Qualified Refrigerator
- Country:
- US
- State:
- UT
- County:
- Summit
- City:
- Park City
- Zipcode:
- 84060
- Street:
- Sun Ridge
- Street Number:
- 3495
- Street Suffix:
- Drive
- Longitude:
- W112° 31' 19.4''
- Latitude:
- N40° 39' 30.4''
- Mls Area Major:
- Park City Limits
- High School District:
- Park City
- Office Name:
- KW Park City Keller Williams Real Estate
- Agent Name:
- Derrik Carlson
- Construction Materials:
- Wood Siding
- Foundation Details:
- Slab, Concrete Perimeter
- Garage:
- 3.00
- Lot Features:
- Fully Landscaped, Adjacent Common Area Land, Natural Vegetation, Adjacent Public Land
- Water Source:
- Public
- Accessibility Features:
- Accessible Doors
- Building Size:
- 5073
- Tax Annual Amount:
- 27013.00
- List Agent Mls Id:
- 11090
- List Office Mls Id:
- KWSP
- Listing Term:
- Cash,Conventional
- Modification Timestamp:
- 2025-10-29T12:16:57Z
- Originating System Name:
- pcmls
- Status Change Timestamp:
- 2025-10-11
Residential For Sale
3495 Sun Ridge Drive, Park City, UT 84060
- Property Type :
- Residential
- Listing Type :
- For Sale
- Listing ID :
- 12504465
- Price :
- $4,500,000
- View :
- Ski Area,Mountain(s),Trees/Woods
- Bedrooms :
- 5
- Bathrooms :
- 5
- Half Bathrooms :
- 1
- Square Footage :
- 5,073
- Year Built :
- 2010
- Lot Area :
- 0.34 Acre
- Status :
- Active
- Full Bathrooms :
- 2
- Property Sub Type :
- Single Family Residence
- Roof:
- Asphalt, Metal


